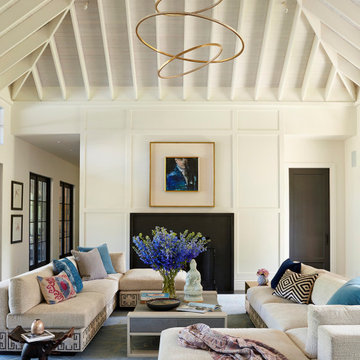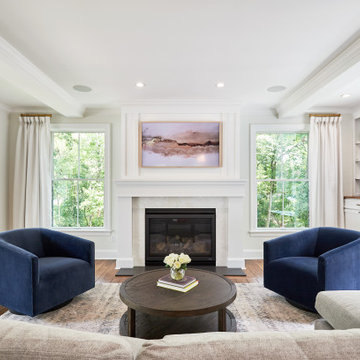リビング (表し梁、金属の暖炉まわり、木材の暖炉まわり) の写真
絞り込み:
資材コスト
並び替え:今日の人気順
写真 1〜20 枚目(全 529 枚)
1/4

カーディフにある高級な小さな北欧スタイルのおしゃれなLDK (青い壁、淡色無垢フローリング、標準型暖炉、金属の暖炉まわり、据え置き型テレビ、表し梁、アクセントウォール) の写真

Conception architecturale d’un domaine agricole éco-responsable à Grosseto. Au coeur d’une oliveraie de 12,5 hectares composée de 2400 oliviers, ce projet jouit à travers ses larges ouvertures en arcs d'une vue imprenable sur la campagne toscane alentours. Ce projet respecte une approche écologique de la construction, du choix de matériaux, ainsi les archétypes de l‘architecture locale.

ロサンゼルスにあるトランジショナルスタイルのおしゃれなリビング (白い壁、無垢フローリング、標準型暖炉、木材の暖炉まわり、テレビなし、茶色い床、表し梁、塗装板張りの天井、パネル壁) の写真

TEAM
Developer: Green Phoenix Development
Architect: LDa Architecture & Interiors
Interior Design: LDa Architecture & Interiors
Builder: Essex Restoration
Home Stager: BK Classic Collections Home Stagers
Photographer: Greg Premru Photography

Hand rubbed blackened steel frames the fiireplace and a recessed niche for extra wood. A reclaimed beam serves as the mantle. the lower ceilinged area to the right is a more intimate secondary seating area.
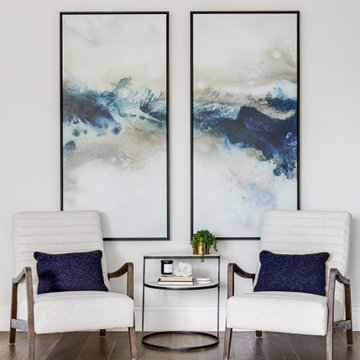
オレンジカウンティにある高級な広いトランジショナルスタイルのおしゃれなLDK (グレーの壁、淡色無垢フローリング、茶色い床、標準型暖炉、木材の暖炉まわり、壁掛け型テレビ、表し梁) の写真

ダラスにある広いトランジショナルスタイルのおしゃれなリビング (白い壁、無垢フローリング、標準型暖炉、木材の暖炉まわり、テレビなし、茶色い床、表し梁、三角天井) の写真

A barn home got a complete remodel and the result is breathtaking. Take a look at this moody lounge/living room area with an exposed white oak ceiling, chevron painted accent wall with recessed electric fireplace, rustic wood floors and countless customized touches.
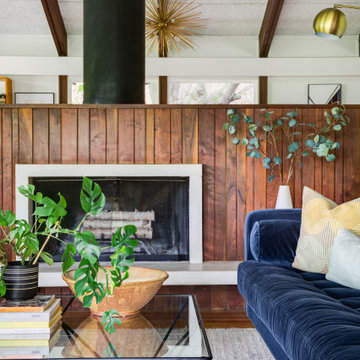
Original fireplace with suspended concrete hearth
リトルロックにある広いミッドセンチュリースタイルのおしゃれなLDK (白い壁、淡色無垢フローリング、標準型暖炉、木材の暖炉まわり、茶色い床、表し梁、三角天井、青いソファ、白い天井) の写真
リトルロックにある広いミッドセンチュリースタイルのおしゃれなLDK (白い壁、淡色無垢フローリング、標準型暖炉、木材の暖炉まわり、茶色い床、表し梁、三角天井、青いソファ、白い天井) の写真

For this ski-in, ski-out mountainside property, the intent was to create an architectural masterpiece that was simple, sophisticated, timeless and unique all at the same time. The clients wanted to express their love for Japanese-American craftsmanship, so we incorporated some hints of that motif into the designs.
The high cedar wood ceiling and exposed curved steel beams are dramatic and reveal a roofline nodding to a traditional pagoda design. Striking bronze hanging lights span the kitchen and other unique light fixtures highlight every space. Warm walnut plank flooring and contemporary walnut cabinetry run throughout the home.

ケントにあるお手頃価格の小さなトラディショナルスタイルのおしゃれな独立型リビング (ミュージックルーム、青い壁、無垢フローリング、薪ストーブ、木材の暖炉まわり、茶色い床、表し梁) の写真

Nestled within the charming confines of Bluejack National, our design team utilized all the space this cozy cottage had to offer. Towering custom drapery creates the illusion of grandeur, guiding the eye toward the shiplap ceiling and exposed wooden beams. While the color palette embraces neutrals and earthy tones, playful pops of color and intriguing southwestern accents inject vibrancy and character into the space.

サンクトペテルブルクにある中くらいな北欧スタイルのおしゃれなLDK (ライブラリー、白い壁、磁器タイルの床、標準型暖炉、金属の暖炉まわり、テレビなし、黒い床、表し梁、塗装板張りの壁、アクセントウォール) の写真
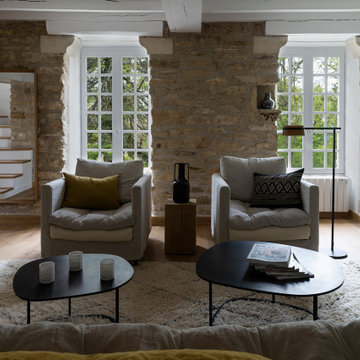
Fauteuils et canapés Adar de Caravane; tapis berbère; tables basses acier brut Caravane; miroir Ampm; liseuses Loop de Faro; photographie panoramique de Pierre Chancy; lampe de sol Serax en terre cuite; plot chêne massif Ampm.

薪ストーブを設置したリビングダイニング。フローリングは手斧掛け、壁面一部に黒革鉄板貼り、天井は柿渋とどことなく和を連想させる黒いモダンな空間。アイアンのパーテーションとソファはオリジナル。
他の地域にあるお手頃価格の広いモダンスタイルのおしゃれなLDK (白い壁、無垢フローリング、薪ストーブ、金属の暖炉まわり、据え置き型テレビ、表し梁、塗装板張りの壁) の写真
他の地域にあるお手頃価格の広いモダンスタイルのおしゃれなLDK (白い壁、無垢フローリング、薪ストーブ、金属の暖炉まわり、据え置き型テレビ、表し梁、塗装板張りの壁) の写真

this living room design featured uniquely designed wall panels that adds a more refined and elegant look to the exposed beams and traditional fireplace design.
the Vis-à-vis sofa positioning creates an open layout with easy access and circulation for anyone going in or out of the living room. With this room we opted to add a soft pop of color but keeping the neutral color palette thus the dark green sofa that added the needed warmth and depth to the room.
Finally, we believe that there is nothing better to add to a home than one's own memories, this is why we created a gallery wall featuring family and loved ones photos as the final touch to add the homey feeling to this room.
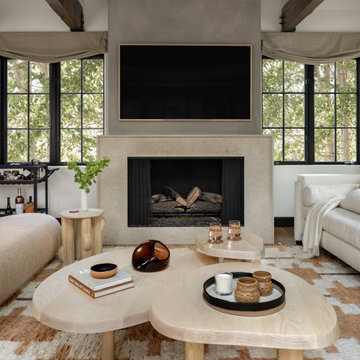
In transforming their Aspen retreat, our clients sought a departure from typical mountain decor. With an eclectic aesthetic, we lightened walls and refreshed furnishings, creating a stylish and cosmopolitan yet family-friendly and down-to-earth haven.
This living room transformation showcases modern elegance. With an updated fireplace, ample seating, and luxurious neutral furnishings, the space exudes sophistication. A statement three-piece center table arrangement adds flair, while the bright, airy ambience invites relaxation.
---Joe McGuire Design is an Aspen and Boulder interior design firm bringing a uniquely holistic approach to home interiors since 2005.
For more about Joe McGuire Design, see here: https://www.joemcguiredesign.com/
To learn more about this project, see here:
https://www.joemcguiredesign.com/earthy-mountain-modern
リビング (表し梁、金属の暖炉まわり、木材の暖炉まわり) の写真
1

