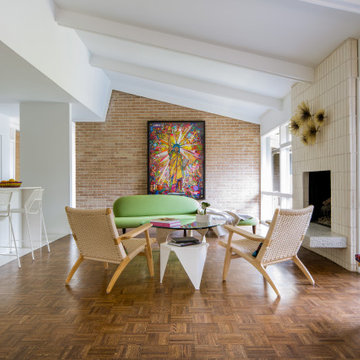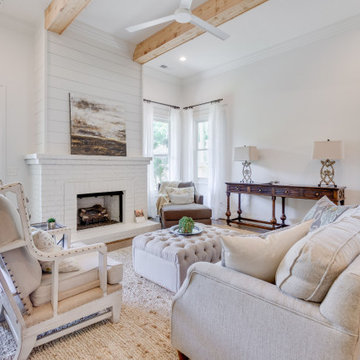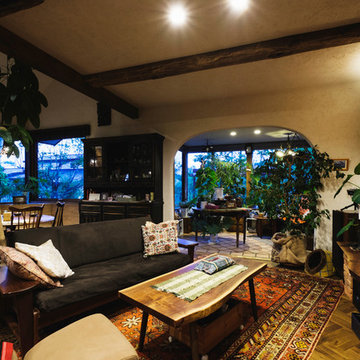リビング (表し梁、レンガの暖炉まわり、濃色無垢フローリング、白い壁) の写真
絞り込み:
資材コスト
並び替え:今日の人気順
写真 1〜20 枚目(全 42 枚)
1/5
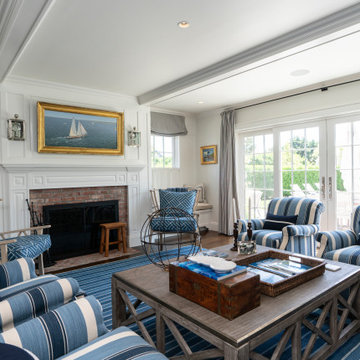
ボストンにあるトラディショナルスタイルのおしゃれなLDK (白い壁、濃色無垢フローリング、埋込式メディアウォール、茶色い床、表し梁、パネル壁、標準型暖炉、レンガの暖炉まわり) の写真
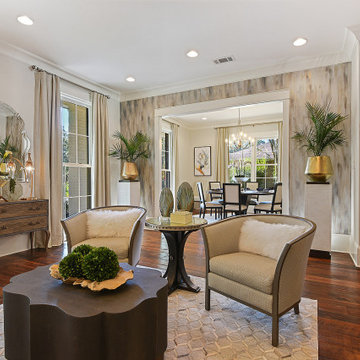
他の地域にある高級な広いエクレクティックスタイルのおしゃれなLDK (白い壁、濃色無垢フローリング、標準型暖炉、レンガの暖炉まわり、茶色い床、表し梁、壁紙) の写真
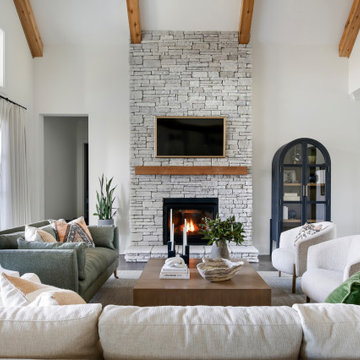
Plush, textured sofas surround a cozy fireplace in this modern living room design.
ナッシュビルにある広いトランジショナルスタイルのおしゃれなLDK (白い壁、濃色無垢フローリング、標準型暖炉、レンガの暖炉まわり、壁掛け型テレビ、茶色い床、表し梁) の写真
ナッシュビルにある広いトランジショナルスタイルのおしゃれなLDK (白い壁、濃色無垢フローリング、標準型暖炉、レンガの暖炉まわり、壁掛け型テレビ、茶色い床、表し梁) の写真

ニューヨークにあるビーチスタイルのおしゃれなリビング (白い壁、濃色無垢フローリング、標準型暖炉、レンガの暖炉まわり、壁掛け型テレビ、茶色い床、表し梁、塗装板張りの天井、三角天井) の写真
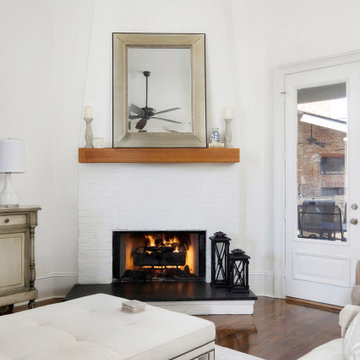
ニューオリンズにある高級な中くらいなトランジショナルスタイルのおしゃれな独立型リビング (白い壁、濃色無垢フローリング、コーナー設置型暖炉、レンガの暖炉まわり、テレビなし、茶色い床、表し梁) の写真
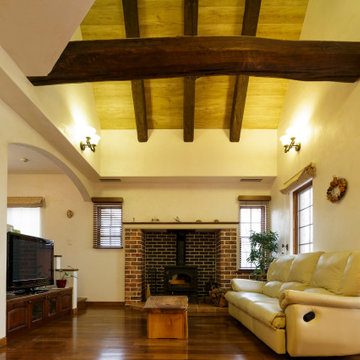
他の地域にある高級な広いトラディショナルスタイルのおしゃれなLDK (白い壁、濃色無垢フローリング、薪ストーブ、レンガの暖炉まわり、据え置き型テレビ、茶色い床、表し梁) の写真
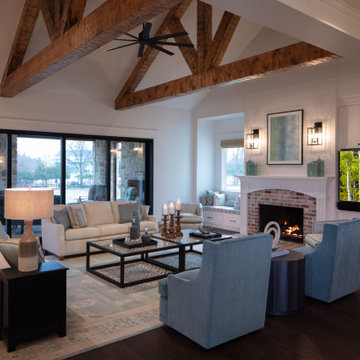
Inspired by a modern farmhouse influence, this 6,336 square foot (9,706 square foot under roof) 4-bedroom, 4 full bath, 3 half bath, 6 car garage custom ranch-style home has woven contemporary features into a consistent string of timeless, traditional elements to create a relaxed aesthetic throughout.
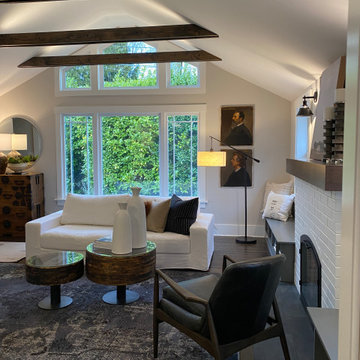
シアトルにある高級な中くらいなコンテンポラリースタイルのおしゃれなLDK (白い壁、濃色無垢フローリング、標準型暖炉、レンガの暖炉まわり、茶色い床、表し梁、白い天井) の写真
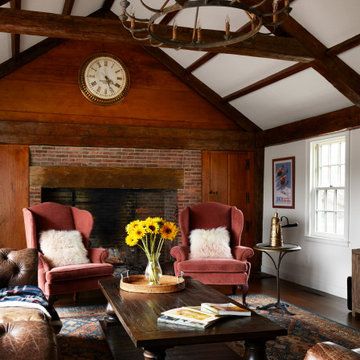
We Feng Shui'ed, designed and restored this glorious great room in a Colonial Revival home on the North Shore of Boston. The original elements were incredible: an inglenook fireplace, huge beams, a giant clock from a train station in Watertown, MA, huge windows, original hardwood floors, and a sliding glass door overlooking the backyard.
We wanted to update and refresh the space, and inject our homeowners' sense of casual fun and color.
A huge oriental rug from Pottery Barn tied the color scheme together, along with leather club chairs and a huge leather Chesterfield sofa.
The family gathers here for games, movies, and general relaxation in front of the fireplace. 1930s ski posters add a travel element, and the huge scale furniture is befitting of so grand a space.
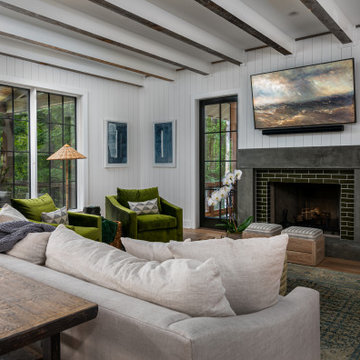
The Living area with access to both the day and evening porches.
アトランタにあるトランジショナルスタイルのおしゃれなリビング (白い壁、濃色無垢フローリング、標準型暖炉、レンガの暖炉まわり、壁掛け型テレビ、茶色い床、表し梁、塗装板張りの壁) の写真
アトランタにあるトランジショナルスタイルのおしゃれなリビング (白い壁、濃色無垢フローリング、標準型暖炉、レンガの暖炉まわり、壁掛け型テレビ、茶色い床、表し梁、塗装板張りの壁) の写真
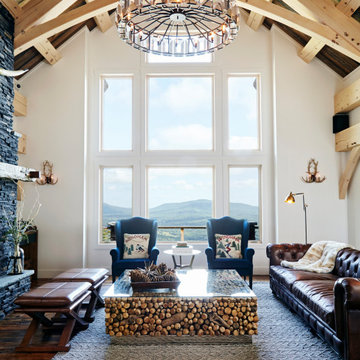
The clients were looking for a modern, rustic ski lodge look that was chic and beautiful while being family-friendly and a great vacation home for the holidays and ski trips. Our goal was to create something family-friendly that had all the nostalgic warmth and hallmarks of a mountain house, while still being modern, sophisticated, and functional as a true ski-in and ski-out house.
To achieve the look our client wanted, we focused on the great room and made sure it cleared all views into the valley. We drew attention to the hearth by installing a glass-back fireplace, which allows guests to see through to the master bedroom. The decor is rustic and nature-inspired, lots of leather, wood, bone elements, etc., but it's tied together will sleek, modern elements like the blue velvet armchair.
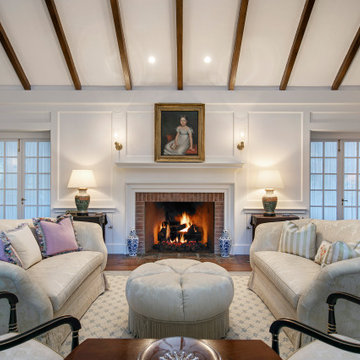
An exposed beam ceiling, original brick fireplace, built in shelves, and dark oak floors are showcased in this formal living room. The French doors lead to the adjacent Sunroom.
Architect: Danny Longwill, Two Trees Architecture
Photography: Jim Bartsch
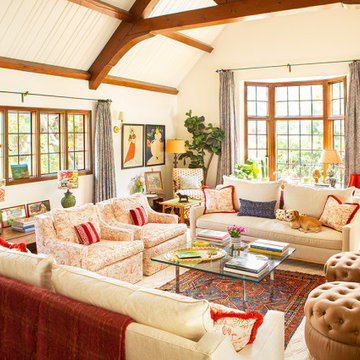
Overview of large living room with vaulted ceilings and beams. Most important change was to paint out the flat areas of the wooden ceiling to Benjamin Moore Simply White -- leaving the beams and cross structure of the wood as a beautiful graphic element in natural wood.
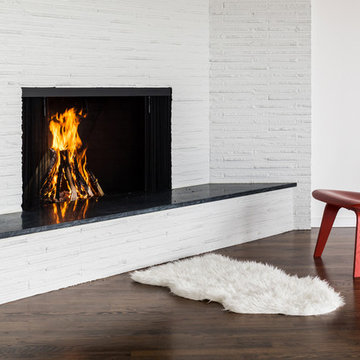
ポートランドにある広いモダンスタイルのおしゃれなLDK (白い壁、テレビなし、濃色無垢フローリング、標準型暖炉、レンガの暖炉まわり、茶色い床、表し梁) の写真
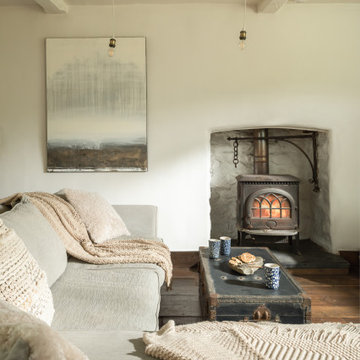
他の地域にある中くらいなカントリー風のおしゃれな独立型リビング (白い壁、濃色無垢フローリング、薪ストーブ、レンガの暖炉まわり、壁掛け型テレビ、茶色い床、表し梁) の写真
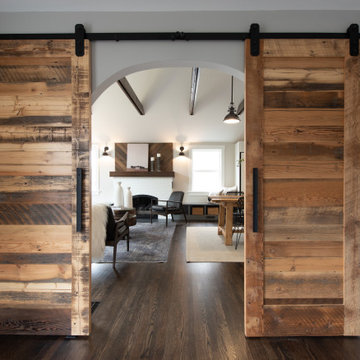
シアトルにある高級な広いコンテンポラリースタイルのおしゃれなLDK (白い壁、濃色無垢フローリング、標準型暖炉、レンガの暖炉まわり、茶色い床、表し梁、アクセントウォール) の写真
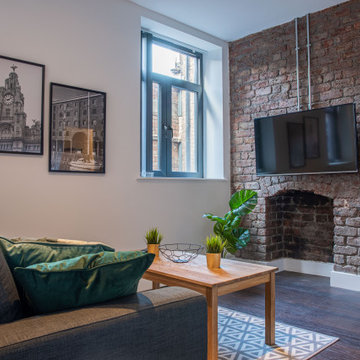
This is our last completed project which is conversion of old offices into 25 residential apartments. The cost of the project was £35k per apartment and it included top of the line soundproofing of floors and walla, adding balconies, new kitchen, bathroom, plumbing, electrics, new hardwood double glazed sash windows to front and new double glazed aluminum windows at the back of the building, fire regs, building regs, plastering, flooring and a lot of other stuff.
リビング (表し梁、レンガの暖炉まわり、濃色無垢フローリング、白い壁) の写真
1
