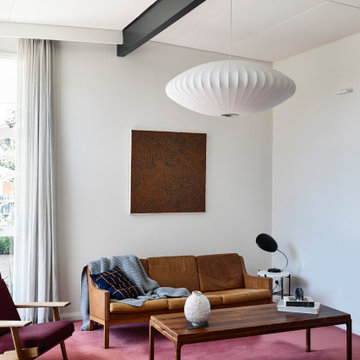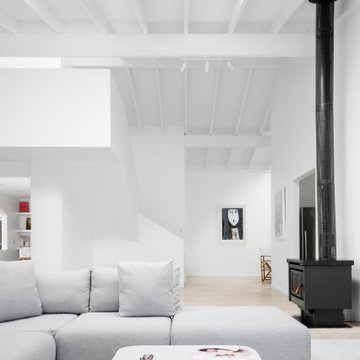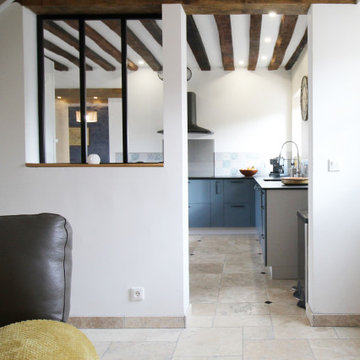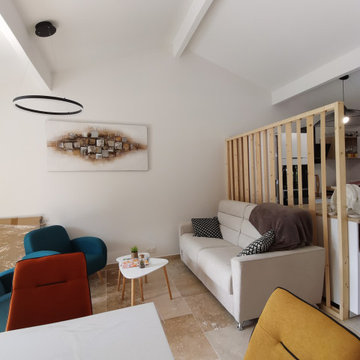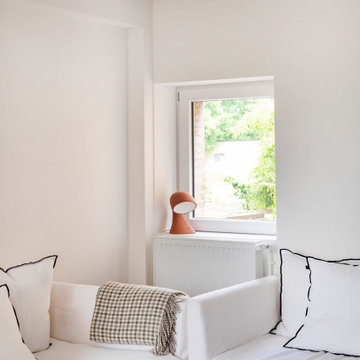白いリビング (表し梁、カーペット敷き、トラバーチンの床) の写真
絞り込み:
資材コスト
並び替え:今日の人気順
写真 1〜20 枚目(全 27 枚)
1/5

ロサンゼルスにある高級な広いトランジショナルスタイルのおしゃれなリビング (ベージュの壁、カーペット敷き、標準型暖炉、石材の暖炉まわり、テレビなし、ベージュの床、表し梁、壁紙) の写真

Living Room features Walnut floating shelves, Herman Miller Lounge chair.
ロサンゼルスにあるコンテンポラリースタイルのおしゃれなLDK (ライブラリー、白い壁、カーペット敷き、ベージュの床、表し梁、三角天井) の写真
ロサンゼルスにあるコンテンポラリースタイルのおしゃれなLDK (ライブラリー、白い壁、カーペット敷き、ベージュの床、表し梁、三角天井) の写真
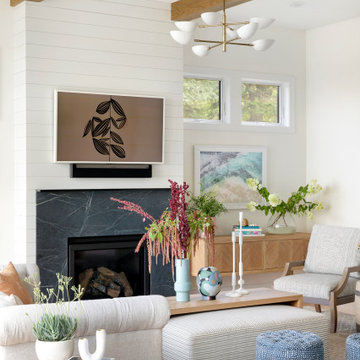
Welcoming family room with marble fireplace surround and wooden ceiling beams.
ミネアポリスにある広いビーチスタイルのおしゃれなリビング (白い壁、カーペット敷き、ベージュの床、表し梁) の写真
ミネアポリスにある広いビーチスタイルのおしゃれなリビング (白い壁、カーペット敷き、ベージュの床、表し梁) の写真
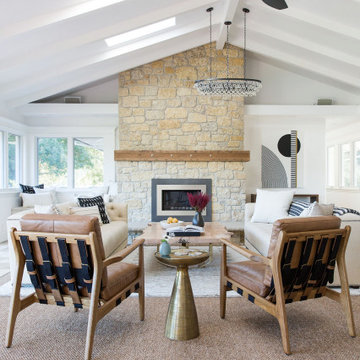
A high-pitch ceiling with exposed beams opens up this living room along with the many windows and skylights. A neutral palette creates a warm and inviting contemporary space. Layered rugs highlight more intimate seating while creating a coziness at the sofa are.
Photo Credit: Meghan Caudill
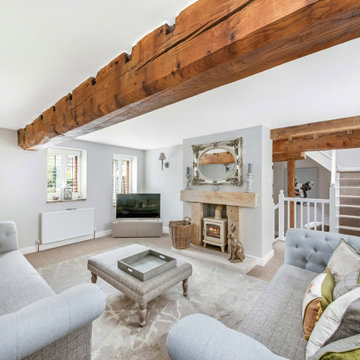
House photography in West Yorkshire. Property photographer in Huddersfield.
マンチェスターにあるカントリー風のおしゃれな独立型リビング (グレーの壁、カーペット敷き、薪ストーブ、据え置き型テレビ、グレーの床、表し梁) の写真
マンチェスターにあるカントリー風のおしゃれな独立型リビング (グレーの壁、カーペット敷き、薪ストーブ、据え置き型テレビ、グレーの床、表し梁) の写真
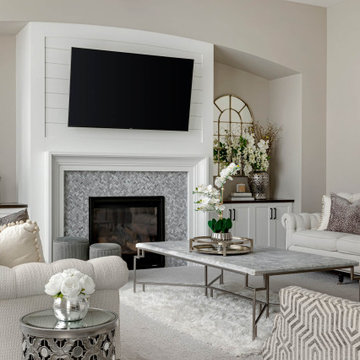
New home construction material selections, custom furniture, accessories, and window coverings by Che Bella Interiors Design + Remodeling, serving the Minneapolis & St. Paul area. Learn more at www.chebellainteriors.com
Photos by Spacecrafting Photography, Inc
Photos by Spacecrafting Photography, Inc
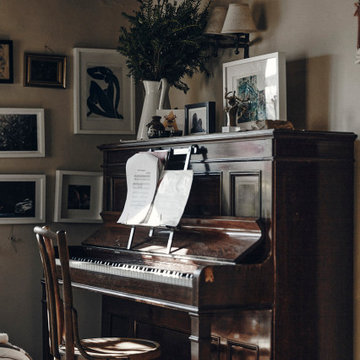
Located in Surrey Hills, this Grade II Listed cottage design was inspired by its heritage, special architectural and historic interest. Our perception was to surround this place with honest and solid materials, soft and natural fabrics, handmade items and family treasures to bring the values and needs of this family at the center of their home. We paid attention to what really matters and brought them together in a slower way of living.
By separating the silent parts of this house from the vibrant ones, we gave individuality; this created different levels for use. We left open space to give room to life, change and creativity. We left things visible to touch those that matter. We gave a narrative sense of life.
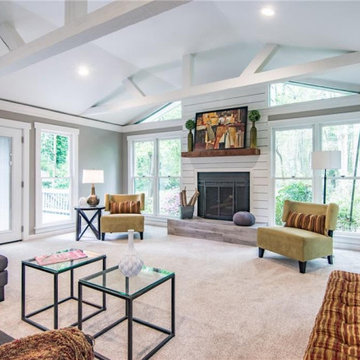
アトランタにあるラグジュアリーな広いカントリー風のおしゃれなリビング (白い壁、カーペット敷き、標準型暖炉、塗装板張りの暖炉まわり、内蔵型テレビ、白い床、表し梁) の写真
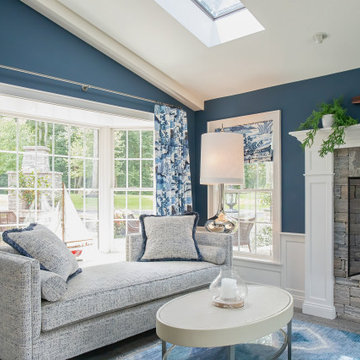
In this home there is an upper and lower living room, they are open to each other so are designed as complementary spaces. Shades of blue are carried throughout the home. Both rooms offer comfortable seating for watching TV or enjoying the views of ponds and rolling hills. The area rugs are custom, as is all of the furniture.
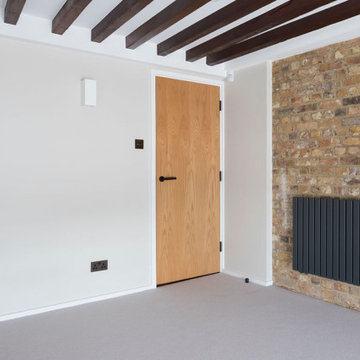
We replaced the previous worn carpet with a lovely soft warm-toned grey carpet in the lounge and bedrooms. This went well with the calming off-white walls, being warm in tone. Black fittings were used throughout to add to the industrial feel, in faceplates, ironmongery and radiators. Soft sage linen curtains were fitted to bring softness and warmth to the room, allowing the view of The Thames and stunning natural light to shine in through the arched window. A roman blind was fitted in the same fabric, electrical in function for convenience. The soft organic colour palette added so much to the space, making it a lovely calm, welcoming room to be in, and working perfectly with the red of the brickwork and ceiling beams. Discover more at: https://absoluteprojectmanagement.com/portfolio/matt-wapping/
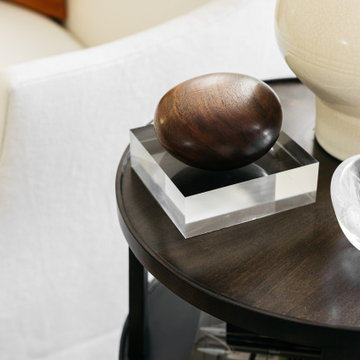
ロサンゼルスにある高級な広いトランジショナルスタイルのおしゃれなリビング (ベージュの壁、カーペット敷き、標準型暖炉、石材の暖炉まわり、テレビなし、ベージュの床、表し梁、壁紙) の写真
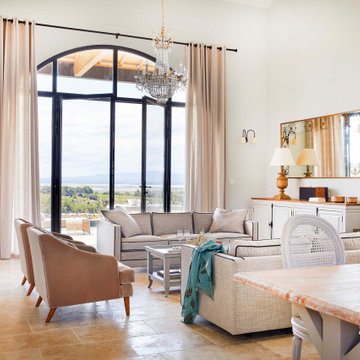
Un salon très élégant avec un lustre ancien.
ボルドーにあるラグジュアリーな広いトランジショナルスタイルのおしゃれなリビング (グレーの壁、トラバーチンの床、テレビなし、ベージュの床、表し梁) の写真
ボルドーにあるラグジュアリーな広いトランジショナルスタイルのおしゃれなリビング (グレーの壁、トラバーチンの床、テレビなし、ベージュの床、表し梁) の写真
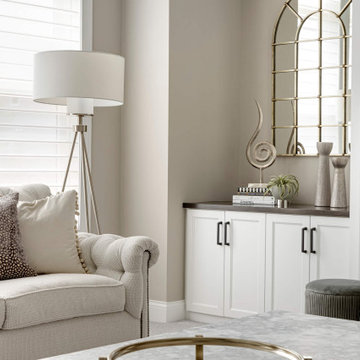
New home construction material selections, custom furniture, accessories, and window coverings by Che Bella Interiors Design + Remodeling, serving the Minneapolis & St. Paul area. Learn more at www.chebellainteriors.com
Photos by Spacecrafting Photography, Inc
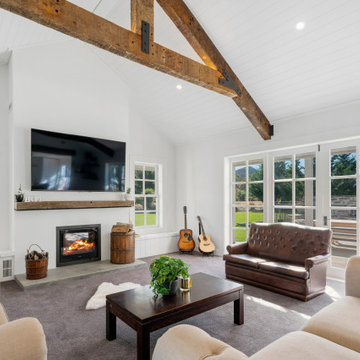
Exposed timber in the lounge from repurposed old railway bridge beams from Australia. Tongue and groove ceilings, and wooden sash joinery complete the desired look with a crafted fire mantle from the exposed beam off cuts.
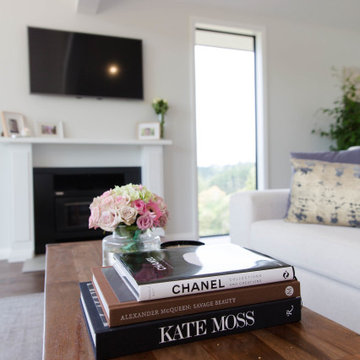
オークランドにある高級な広いカントリー風のおしゃれなLDK (白い壁、カーペット敷き、標準型暖炉、木材の暖炉まわり、壁掛け型テレビ、ベージュの床、表し梁) の写真
白いリビング (表し梁、カーペット敷き、トラバーチンの床) の写真
1
