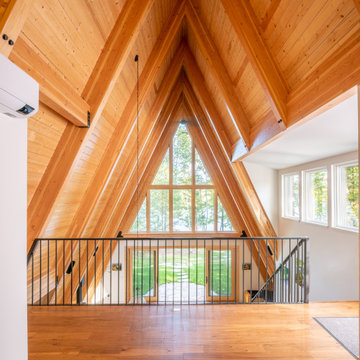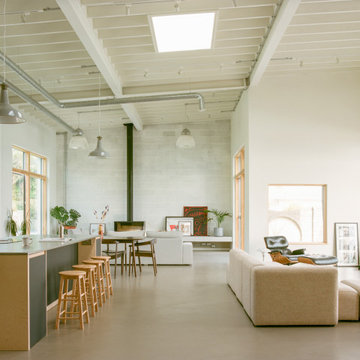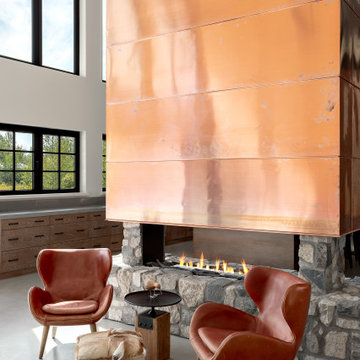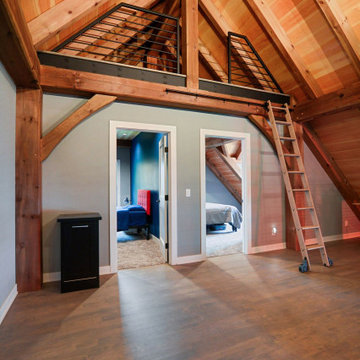緑色の、オレンジのリビング (表し梁、グレーの床) の写真
絞り込み:
資材コスト
並び替え:今日の人気順
写真 1〜20 枚目(全 22 枚)
1/5

A beautiful floor to ceiling fireplace is the central focus of the living room. On the left, a semi-private entry to the guest wing of the home also provides a laundry room with door access to the driveway. Perfect for grocery drop off.

Tschida Construction and Pro Design Custom Cabinetry joined us for a 4 season sunroom addition with a basement addition to be finished at a later date. We also included a quick laundry/garage entry update with a custom made locker unit and barn door. We incorporated dark stained beams in the vaulted ceiling to match the elements in the barn door and locker wood bench top. We were able to re-use the slider door and reassemble their deck to the addition to save a ton of money.
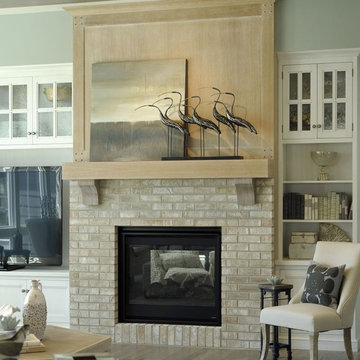
コロンバスにあるビーチスタイルのおしゃれなリビング (青い壁、クッションフロア、標準型暖炉、レンガの暖炉まわり、埋込式メディアウォール、グレーの床、表し梁) の写真

Echo Park, CA - Complete Accessory Dwelling Unit Build; Great Room
Cement tiled flooring, clear glass windows, doors, cabinets, recessed lighting, staircase, catwalk, Kitchen island, Kitchen appliances and matching coffee tables.
Please follow the following link in order to see the published article in Dwell Magazine.
https://www.dwell.com/article/backyard-cottage-adu-los-angeles-dac353a2

The architecture and layout of the dining room and living room in this Sarasota Vue penthouse has an Italian garden theme as if several buildings are stacked next to each other where each surface is unique in texture and color.
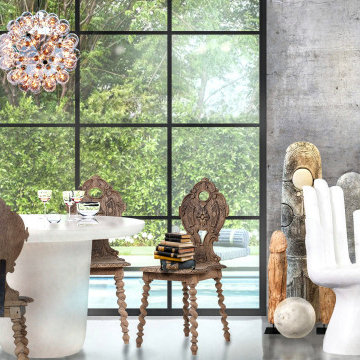
21 century is a century of recuperation, there's no space anymore to know for us enough to make new, no rocks enough to make new and I think we have to make new things that exist already.
The antique furniture is impossible to imitate and it's unique and the most beautiful contemporary 21 century abstract art made by time.
Is not just the beauty, I find it's a bit superficial, I think the spirit of the object attracts me more.
I think the art opens your eyes.
This is not just a new project, is a new capitol in my design carrier because I mixing new and antique objects for the first time and I love it. It's fascinating to buy something forgotten and to give a new life.
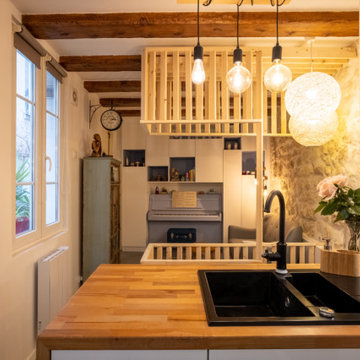
Chasse, conception, rénovation et décoration d'un appartement de 3 pièces de 32m2 en souplex. Maximisation des rangements avec des placards sur mesure, assainissement du lieu par la création d'un système d'aération performant, optimisation totale de l'espace.
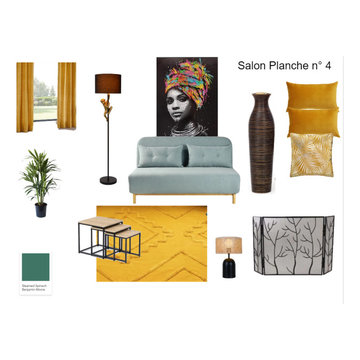
Faire entrer la chaleur dans un bâti ancien, de l'ocre jaune, ici l'objectif est de mettre en avant des toiles personnelles sur le thème de l'Afrique, en mêlant les matières et les couleurs chaudes, une touche de modernité avec un paravent de cheminée moderne et des tables très épurées
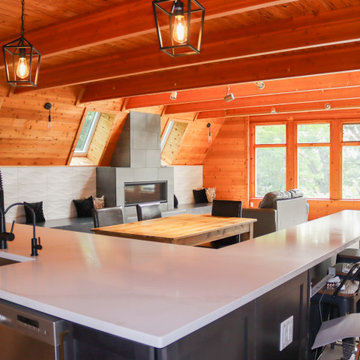
Living room remodel. Custom fireplace and built-in's. Exposed beams. Wood siding. Large format floor tile.
シカゴにある高級な広いトラディショナルスタイルのおしゃれなLDK (茶色い壁、磁器タイルの床、標準型暖炉、タイルの暖炉まわり、内蔵型テレビ、グレーの床、表し梁、板張り壁) の写真
シカゴにある高級な広いトラディショナルスタイルのおしゃれなLDK (茶色い壁、磁器タイルの床、標準型暖炉、タイルの暖炉まわり、内蔵型テレビ、グレーの床、表し梁、板張り壁) の写真
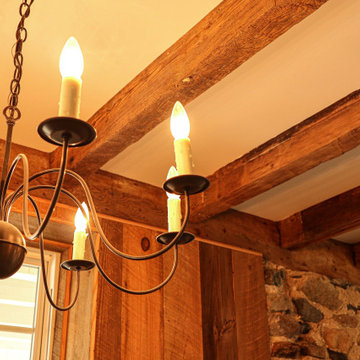
他の地域にある中くらいなトラディショナルスタイルのおしゃれなLDK (茶色い壁、コンクリートの床、標準型暖炉、レンガの暖炉まわり、壁掛け型テレビ、グレーの床、表し梁、板張り壁) の写真
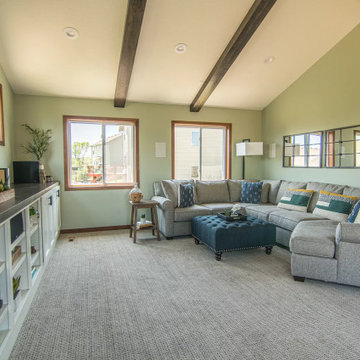
Tschida Construction and Pro Design Custom Cabinetry joined us for a 4 season sunroom addition with a basement addition to be finished at a later date. We also included a quick laundry/garage entry update with a custom made locker unit and barn door. We incorporated dark stained beams in the vaulted ceiling to match the elements in the barn door and locker wood bench top. We were able to re-use the slider door and reassemble their deck to the addition to save a ton of money.
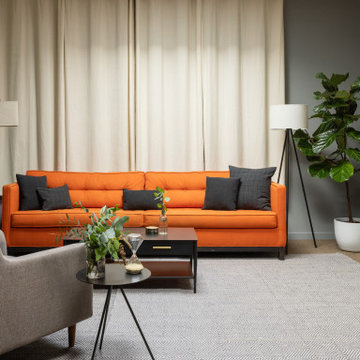
Orange textured mid-century modern couch, original abstract art, bookcases, geometric pattern gray rug, black metal coffee table, modern floor lamps
ポートランドにある高級な中くらいなモダンスタイルのおしゃれなLDK (グレーの壁、カーペット敷き、暖炉なし、グレーの床、表し梁) の写真
ポートランドにある高級な中くらいなモダンスタイルのおしゃれなLDK (グレーの壁、カーペット敷き、暖炉なし、グレーの床、表し梁) の写真
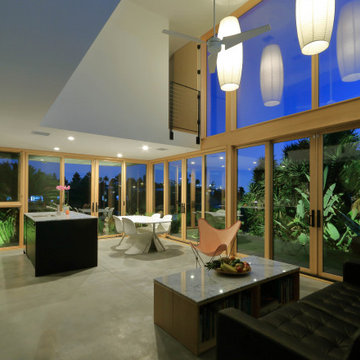
Echo Park, CA - Complete Accessory Dwelling Unit Build / Great Room
Cement tile flooring, Window Doors and Windows, Kitchen Island, Black Cabinets/Cabinetry, Suspended Lighting.
Please see the following link to see our work featured in Dwell Magazine.
https://www.dwell.com/article/backyard-cottage-adu-los-angeles-dac353a2
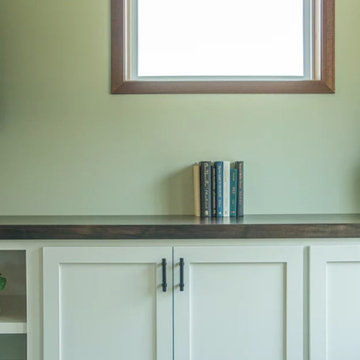
Tschida Construction and Pro Design Custom Cabinetry joined us for a 4 season sunroom addition with a basement addition to be finished at a later date. We also included a quick laundry/garage entry update with a custom made locker unit and barn door. We incorporated dark stained beams in the vaulted ceiling to match the elements in the barn door and locker wood bench top. We were able to re-use the slider door and reassemble their deck to the addition to save a ton of money.
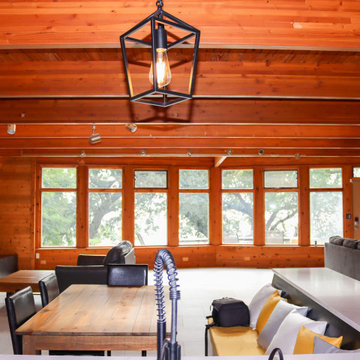
Living room remodel. Custom fireplace and built-in's. Exposed beams. Wood siding. Large format floor tile.
シカゴにある高級な広いトラディショナルスタイルのおしゃれなLDK (茶色い壁、磁器タイルの床、標準型暖炉、タイルの暖炉まわり、内蔵型テレビ、グレーの床、表し梁、板張り壁) の写真
シカゴにある高級な広いトラディショナルスタイルのおしゃれなLDK (茶色い壁、磁器タイルの床、標準型暖炉、タイルの暖炉まわり、内蔵型テレビ、グレーの床、表し梁、板張り壁) の写真
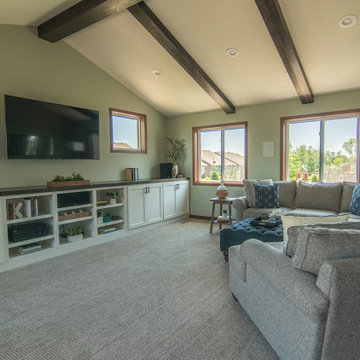
Tschida Construction and Pro Design Custom Cabinetry joined us for a 4 season sunroom addition with a basement addition to be finished at a later date. We also included a quick laundry/garage entry update with a custom made locker unit and barn door. We incorporated dark stained beams in the vaulted ceiling to match the elements in the barn door and locker wood bench top. We were able to re-use the slider door and reassemble their deck to the addition to save a ton of money.
緑色の、オレンジのリビング (表し梁、グレーの床) の写真
1
