ブラウンのリビング (表し梁、茶色い床、赤い床、白い床、埋込式メディアウォール) の写真
絞り込み:
資材コスト
並び替え:今日の人気順
写真 1〜20 枚目(全 29 枚)
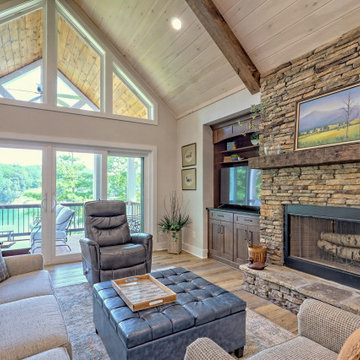
open floorplan with dining and living room featuring large windows
アトランタにある高級な広いトラディショナルスタイルのおしゃれなLDK (グレーの壁、ラミネートの床、標準型暖炉、積石の暖炉まわり、埋込式メディアウォール、茶色い床、表し梁) の写真
アトランタにある高級な広いトラディショナルスタイルのおしゃれなLDK (グレーの壁、ラミネートの床、標準型暖炉、積石の暖炉まわり、埋込式メディアウォール、茶色い床、表し梁) の写真

Inspired by a modern farmhouse influence, this 6,336 square foot (9,706 square foot under roof) 4-bedroom, 4 full bath, 3 half bath, 6 car garage custom ranch-style home has woven contemporary features into a consistent string of timeless, traditional elements to create a relaxed aesthetic throughout.
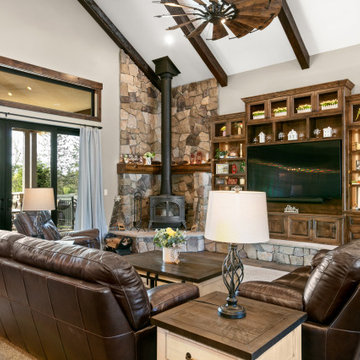
サクラメントにある広いトラディショナルスタイルのおしゃれなLDK (グレーの壁、無垢フローリング、薪ストーブ、石材の暖炉まわり、埋込式メディアウォール、茶色い床、表し梁) の写真

トロントにある広いカントリー風のおしゃれなLDK (ピンクの壁、無垢フローリング、標準型暖炉、石材の暖炉まわり、埋込式メディアウォール、茶色い床、三角天井、表し梁、板張り天井) の写真
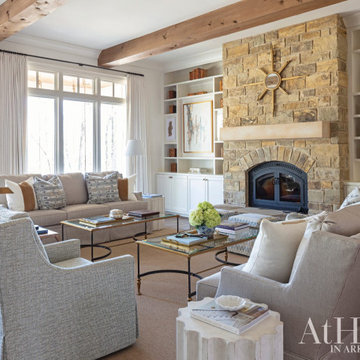
"Obviously, this room is set up for symmetry," Mona notes. "In long living rooms, you often have so much space in the middle that you can't get the perfect sofa or coffee table, but you can do pairs." The focal point, a wood-burning fireplace, heats the house efficiently. "Since I work from home and like to split wood, this was a must have for me," one of the home owners says. "Because it's sealed you can keep it going all day and the heaters rarely come on." Leather-bound books and commissioned pieces by local artist Tanya Sweetin fill the custom built-ins on either side of the fireplace and help artfully balance the television on the right side.
................................................................................................................................................................................................................
.......................................................................................................
Design Resources:
CONTRACTOR Parkinson Building Group INTERIOR DESIGN Mona Thompson , Providence Design ACCESSORIES, BEDDING, FURNITURE, LIGHTING, MIRRORS AND WALLPAPER Providence Design APPLIANCES Metro Appliances & More ART Providence Design and Tanya Sweetin CABINETRY Duke Custom Cabinetry COUNTERTOPS Triton Stone Group OUTDOOR FURNISHINGS Antique Brick PAINT Benjamin Moore and Sherwin Williams PAINTING (DECORATIVE) Phinality Design RUGS Hadidi Rug Gallery and ProSource of Little Rock TILE ProSource of Little Rock WINDOWS Lumber One Home Center WINDOW COVERINGS Mountjoy’s Custom Draperies PHOTOGRAPHY Rett Peek
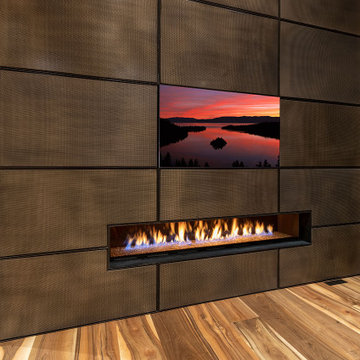
For this ski-in, ski-out mountainside property, the intent was to create an architectural masterpiece that was simple, sophisticated, timeless and unique all at the same time. The clients wanted to express their love for Japanese-American craftsmanship, so we incorporated some hints of that motif into the designs.
The high cedar wood ceiling and exposed curved steel beams are dramatic and reveal a roofline nodding to a traditional pagoda design. Striking bronze hanging lights span the kitchen and other unique light fixtures highlight every space. Warm walnut plank flooring and contemporary walnut cabinetry run throughout the home.
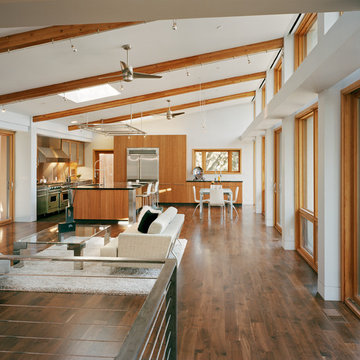
Kaplan Architects, AIA
Location: Redwood City , CA, USA
The main living space is a great room which includes the kitchen, dining, and living room. Doors from the front and rear of the space lead to expansive outdoor deck areas and an outdoor kitchen.
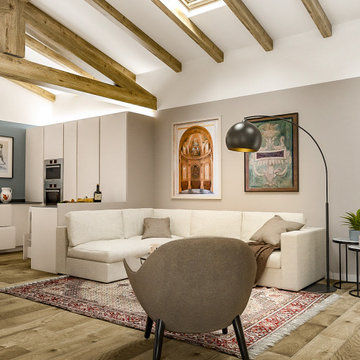
Liadesign
ミラノにある高級な広いコンテンポラリースタイルのおしゃれなLDK (マルチカラーの壁、磁器タイルの床、薪ストーブ、タイルの暖炉まわり、埋込式メディアウォール、茶色い床、表し梁) の写真
ミラノにある高級な広いコンテンポラリースタイルのおしゃれなLDK (マルチカラーの壁、磁器タイルの床、薪ストーブ、タイルの暖炉まわり、埋込式メディアウォール、茶色い床、表し梁) の写真
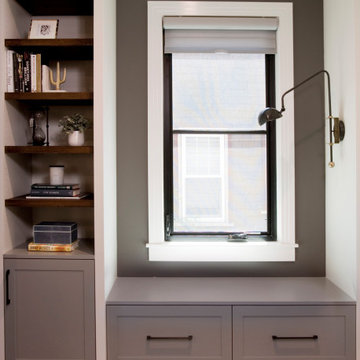
Living Room Bookshelves and Window Seat
ボストンにある高級な広いトランジショナルスタイルのおしゃれなLDK (グレーの壁、濃色無垢フローリング、横長型暖炉、埋込式メディアウォール、茶色い床、表し梁) の写真
ボストンにある高級な広いトランジショナルスタイルのおしゃれなLDK (グレーの壁、濃色無垢フローリング、横長型暖炉、埋込式メディアウォール、茶色い床、表し梁) の写真
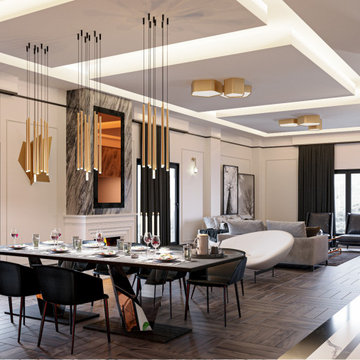
他の地域にあるお手頃価格の広いコンテンポラリースタイルのおしゃれなリビング (白い壁、合板フローリング、標準型暖炉、木材の暖炉まわり、埋込式メディアウォール、茶色い床、表し梁、パネル壁) の写真
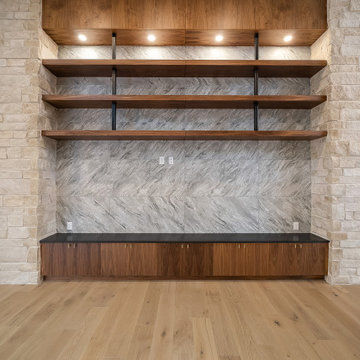
デンバーにある高級な広いミッドセンチュリースタイルのおしゃれなリビング (グレーの壁、淡色無垢フローリング、金属の暖炉まわり、埋込式メディアウォール、茶色い床、表し梁) の写真
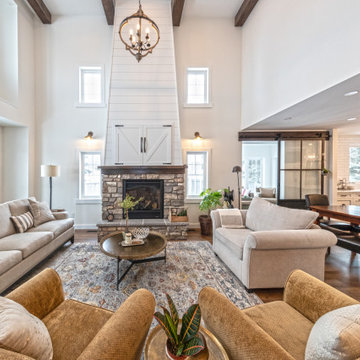
Take a look at the transformation of this 90's era home into a modern craftsman! We did a full interior and exterior renovation down to the studs on all three levels that included re-worked floor plans, new exterior balcony, movement of the front entry to the other street side, a beautiful new front porch, an addition to the back, and an addition to the garage to make it a quad. The inside looks gorgeous! Basically, this is now a new home!
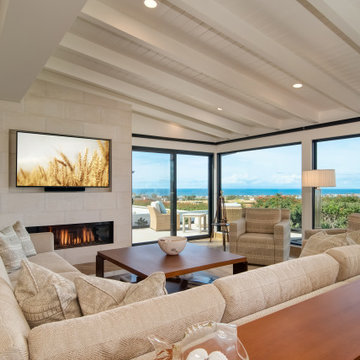
Vaulted ceiling living room with 230-degree ocean views and linear stone fireplace.
ロサンゼルスにある高級な広いコンテンポラリースタイルのおしゃれなLDK (白い壁、濃色無垢フローリング、横長型暖炉、石材の暖炉まわり、埋込式メディアウォール、茶色い床、表し梁) の写真
ロサンゼルスにある高級な広いコンテンポラリースタイルのおしゃれなLDK (白い壁、濃色無垢フローリング、横長型暖炉、石材の暖炉まわり、埋込式メディアウォール、茶色い床、表し梁) の写真
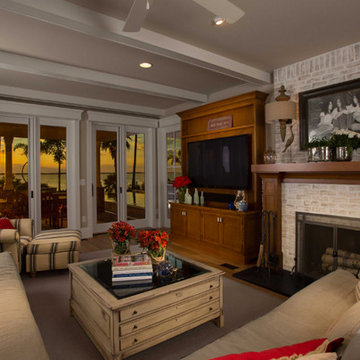
タンパにある高級な中くらいなトラディショナルスタイルのおしゃれなリビング (無垢フローリング、標準型暖炉、レンガの暖炉まわり、埋込式メディアウォール、茶色い床、表し梁、グレーの壁) の写真
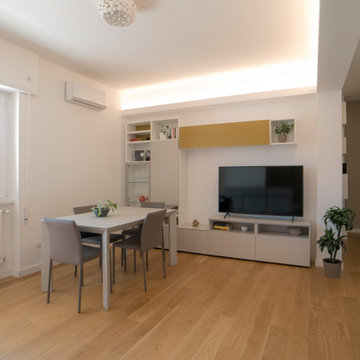
Peculiarità di questo immobile, è un sistema portante piuttosto imponente con due pilastri posizionati quasi al centro della casa e delle travi a vista alte 40 cm.
Ho pensato la nuova divisione degli spazi senza stravolgere l’assetto impiantistico originale ma cercando di adattare l’esistente ai bisogni della committenza: la demolizione totale dei tramezzi di ingresso e disimpegno da ampio respiro alla casa creando una zona giorno che “invade” lo spazio e diventa fulcro dell’appartamento.
Il sistema di travi e pilastri, lasciate a viste, si inserisce in questo ambiente e, grazie ad un’illuminazione pensata ad hoc, aiuta a creare un’immateriale divisione tra la zona giorno vera e propria e gli spazi di passaggio.
L’utilizzo dello stesso tipo di pavimento, in listoni di rovere naturare, contribuisce a rendere lo spazio fluido. Anche la posizione di divano e tavolo è pensata come "libera": modificabile in base alle esigenze del Committente.
Ho scelto di usare il “tono su tono” per le porte di camera, cucina e bagni a creare uno sfondo omogeneo e prospettico all’ambiente. Anche il termoarredo è in tinta.
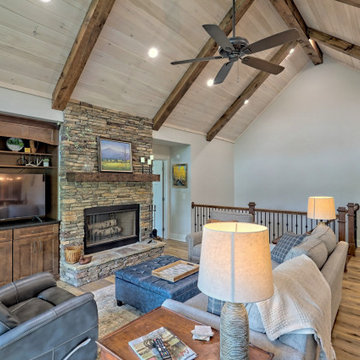
open floorplan with dining and living room
アトランタにある高級な広いトラディショナルスタイルのおしゃれなLDK (グレーの壁、ラミネートの床、標準型暖炉、積石の暖炉まわり、埋込式メディアウォール、茶色い床、表し梁) の写真
アトランタにある高級な広いトラディショナルスタイルのおしゃれなLDK (グレーの壁、ラミネートの床、標準型暖炉、積石の暖炉まわり、埋込式メディアウォール、茶色い床、表し梁) の写真
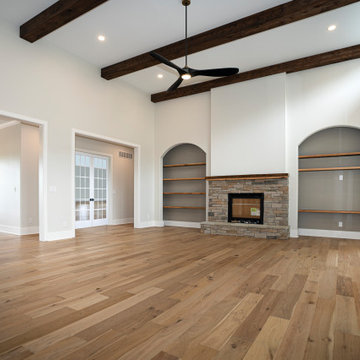
Living room with 14 foot with exposed wooden ceiling beams.
高級な広いトラディショナルスタイルのおしゃれなリビング (グレーの壁、淡色無垢フローリング、標準型暖炉、石材の暖炉まわり、埋込式メディアウォール、茶色い床、表し梁) の写真
高級な広いトラディショナルスタイルのおしゃれなリビング (グレーの壁、淡色無垢フローリング、標準型暖炉、石材の暖炉まわり、埋込式メディアウォール、茶色い床、表し梁) の写真
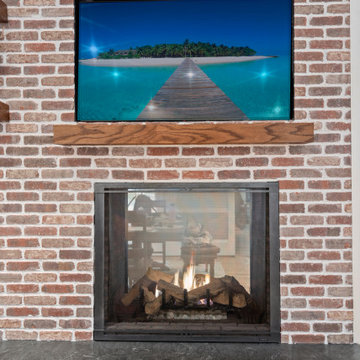
ボストンにあるカントリー風のおしゃれなLDK (ベージュの壁、無垢フローリング、両方向型暖炉、レンガの暖炉まわり、埋込式メディアウォール、茶色い床、表し梁、レンガ壁) の写真
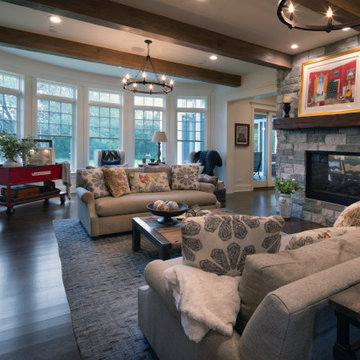
シカゴにあるおしゃれな独立型リビング (ライブラリー、白い壁、濃色無垢フローリング、両方向型暖炉、石材の暖炉まわり、埋込式メディアウォール、茶色い床、表し梁) の写真
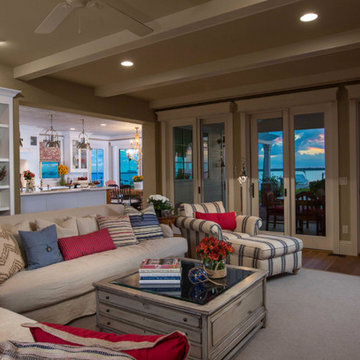
タンパにある高級な中くらいなトラディショナルスタイルのおしゃれなリビング (無垢フローリング、標準型暖炉、レンガの暖炉まわり、埋込式メディアウォール、茶色い床、表し梁、グレーの壁) の写真
ブラウンのリビング (表し梁、茶色い床、赤い床、白い床、埋込式メディアウォール) の写真
1