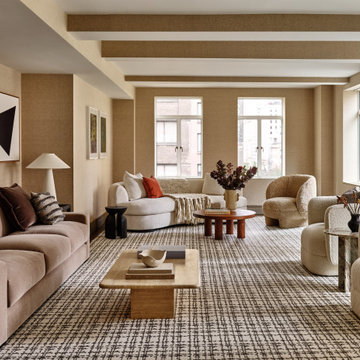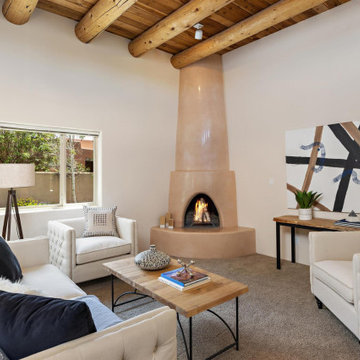ブラウンのリビング (表し梁、カーペット敷き、塗装フローリング) の写真
絞り込み:
資材コスト
並び替え:今日の人気順
写真 1〜20 枚目(全 57 枚)
1/5

Gianluca Adami
他の地域にある小さなカントリー風のおしゃれな独立型リビング (白い壁、塗装フローリング、据え置き型テレビ、標準型暖炉、タイルの暖炉まわり、マルチカラーの床、表し梁、パネル壁) の写真
他の地域にある小さなカントリー風のおしゃれな独立型リビング (白い壁、塗装フローリング、据え置き型テレビ、標準型暖炉、タイルの暖炉まわり、マルチカラーの床、表し梁、パネル壁) の写真

サンフランシスコにあるトランジショナルスタイルのおしゃれなリビング (カーペット敷き、両方向型暖炉、コンクリートの暖炉まわり、テレビなし、グレーの床、表し梁、壁紙) の写真
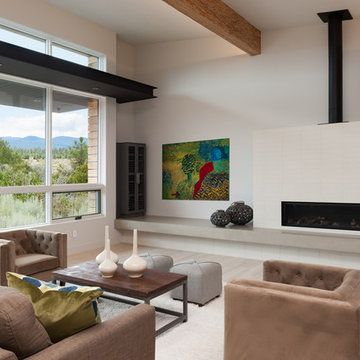
A custom home on Tetherow Resort in Central Oregon. A contemporary living room design style with exposed beams, a white brick fireplace and elongated concrete slab seating. Low profile furniture. A custom metal awning- both an interior and exterior architectural feature- provides shade and design interest.
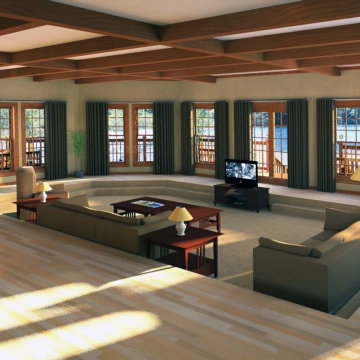
Sunken living room with expanding windows overlooking the lake. Includes a wrap-around porch on three side for entertaining or relaxing. Offers great spec of barbecue grill and picnic table to seat eight.
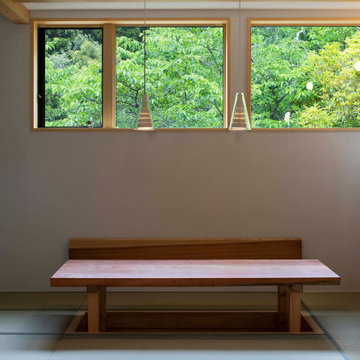
居間は畳です。堀炬燵があり杉の一枚板のテーブルが置かれています。この板も棟梁の見立てで選ばれたものです。樹齢何年なのか数えましたが、100は超えているようです。これからの生活を見守りながら毎日触れてその良さを感じてもらえると本望でしょうね。
他の地域にある小さなトラディショナルスタイルのおしゃれなリビング (白い壁、塗装フローリング、薪ストーブ、石材の暖炉まわり、テレビなし、グレーの床、表し梁、茶色いソファ、白い天井) の写真
他の地域にある小さなトラディショナルスタイルのおしゃれなリビング (白い壁、塗装フローリング、薪ストーブ、石材の暖炉まわり、テレビなし、グレーの床、表し梁、茶色いソファ、白い天井) の写真
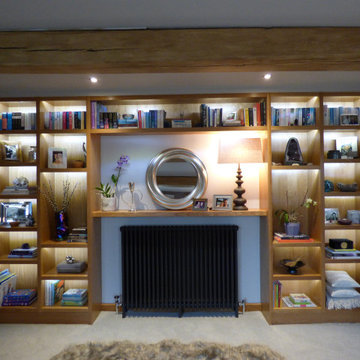
Bespoke Library area designed to showcase clients memorabilia along with books and photos.
recessed lighting helps all items be on view.
高級な広いコンテンポラリースタイルのおしゃれなリビング (紫の壁、カーペット敷き、薪ストーブ、レンガの暖炉まわり、コーナー型テレビ、グレーの床、表し梁) の写真
高級な広いコンテンポラリースタイルのおしゃれなリビング (紫の壁、カーペット敷き、薪ストーブ、レンガの暖炉まわり、コーナー型テレビ、グレーの床、表し梁) の写真
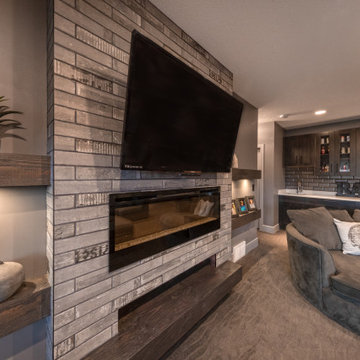
Friends and neighbors of an owner of Four Elements asked for help in redesigning certain elements of the interior of their newer home on the main floor and basement to better reflect their tastes and wants (contemporary on the main floor with a more cozy rustic feel in the basement). They wanted to update the look of their living room, hallway desk area, and stairway to the basement. They also wanted to create a 'Game of Thrones' themed media room, update the look of their entire basement living area, add a scotch bar/seating nook, and create a new gym with a glass wall. New fireplace areas were created upstairs and downstairs with new bulkheads, new tile & brick facades, along with custom cabinets. A beautiful stained shiplap ceiling was added to the living room. Custom wall paneling was installed to areas on the main floor, stairway, and basement. Wood beams and posts were milled & installed downstairs, and a custom castle-styled barn door was created for the entry into the new medieval styled media room. A gym was built with a glass wall facing the basement living area. Floating shelves with accent lighting were installed throughout - check out the scotch tasting nook! The entire home was also repainted with modern but warm colors. This project turned out beautiful!
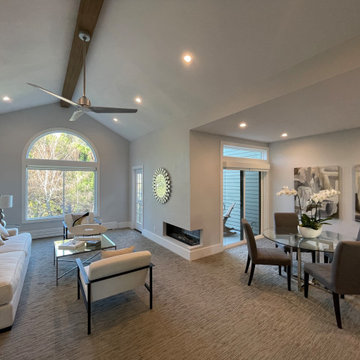
サンフランシスコにある高級な中くらいなコンテンポラリースタイルのおしゃれなLDK (グレーの壁、カーペット敷き、コーナー設置型暖炉、グレーの床、表し梁) の写真
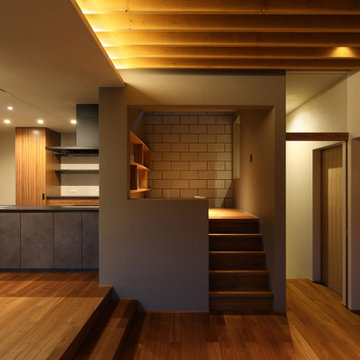
余白の舎 |Studio tanpopo-gumi|
特徴ある鋭角形状の敷地に建つコートハウス
他の地域にある広いラスティックスタイルのおしゃれなLDK (白い壁、塗装フローリング、暖炉なし、壁掛け型テレビ、茶色い床、表し梁、壁紙、白い天井) の写真
他の地域にある広いラスティックスタイルのおしゃれなLDK (白い壁、塗装フローリング、暖炉なし、壁掛け型テレビ、茶色い床、表し梁、壁紙、白い天井) の写真
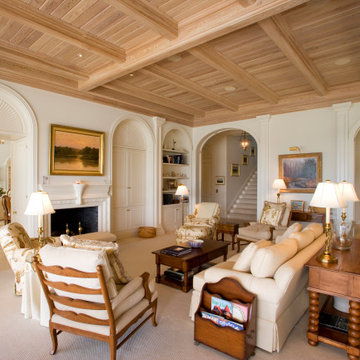
PHOTOS BY C J WALKER PHOTOGRAPHY
マイアミにあるトロピカルスタイルのおしゃれな独立型リビング (白い壁、カーペット敷き、標準型暖炉、ベージュの床、表し梁、板張り天井) の写真
マイアミにあるトロピカルスタイルのおしゃれな独立型リビング (白い壁、カーペット敷き、標準型暖炉、ベージュの床、表し梁、板張り天井) の写真
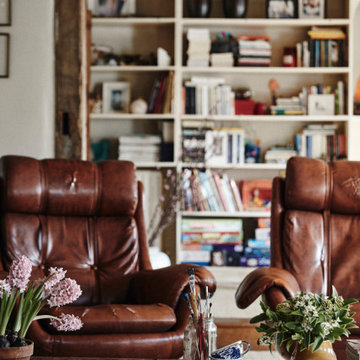
Located in Surrey Hills, this Grade II Listed cottage design was inspired by its heritage, special architectural and historic interest. Our perception was to surround this place with honest and solid materials, soft and natural fabrics, handmade items and family treasures to bring the values and needs of this family at the center of their home. We paid attention to what really matters and brought them together in a slower way of living.
By separating the silent parts of this house from the vibrant ones, we gave individuality; this created different levels for use. We left open space to give room to life, change and creativity. We left things visible to touch those that matter. We gave a narrative sense of life.
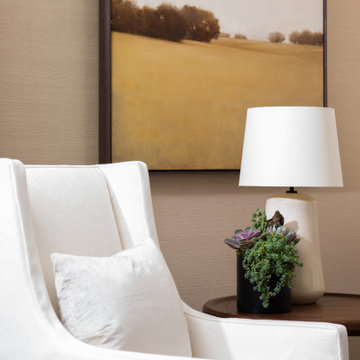
ロサンゼルスにある高級な広いトランジショナルスタイルのおしゃれなリビング (ベージュの壁、カーペット敷き、標準型暖炉、石材の暖炉まわり、テレビなし、ベージュの床、表し梁、壁紙) の写真
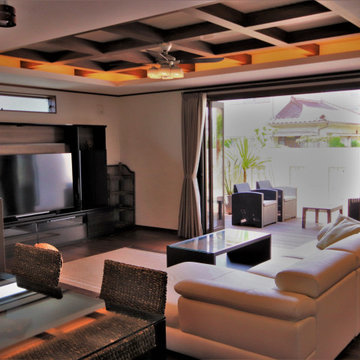
セルロースファイバーを採用することで遮音性を高め、バリの静かな自然を感じられるように計画。居室内は外部の音がほとんど聞こえない為、より夫婦の会話が鮮明に、BGMはよりクリアに聞こえ、優雅な時間を過ごすことが可能です。
リビングとテラスは大スパンによる大空間を実現し、リビングは無柱空間を実現。大きなテラス窓を開放することで、パーティーなどで一体的に利用できる計画。テラスには背の高い壁を計画し、プライバシーを確保しながら、「花ブロック」を内部に採用することで通風・採光は確保しております。
折り上げ天井内には間接照明を計画し、バリの雰囲気を盛り上げるアイデアを。
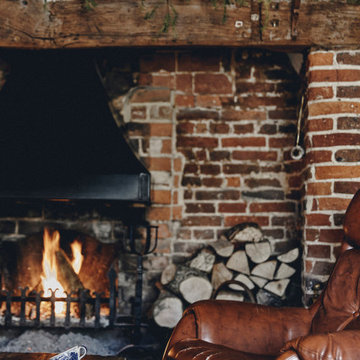
Located in Surrey Hills, this Grade II Listed cottage design was inspired by its heritage, special architectural and historic interest. Our perception was to surround this place with honest and solid materials, soft and natural fabrics, handmade items and family treasures to bring the values and needs of this family at the center of their home. We paid attention to what really matters and brought them together in a slower way of living.
By separating the silent parts of this house from the vibrant ones, we gave individuality; this created different levels for use. We left open space to give room to life, change and creativity. We left things visible to touch those that matter. We gave a narrative sense of life.
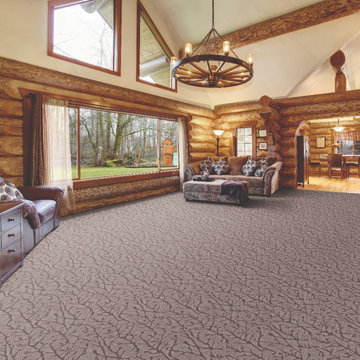
Gray and Taupe Patterned Carpet in a Rustic lodge living room.
フィラデルフィアにある低価格の中くらいなラスティックスタイルのおしゃれなLDK (カーペット敷き、テレビなし、グレーの床、表し梁、板張り壁) の写真
フィラデルフィアにある低価格の中くらいなラスティックスタイルのおしゃれなLDK (カーペット敷き、テレビなし、グレーの床、表し梁、板張り壁) の写真
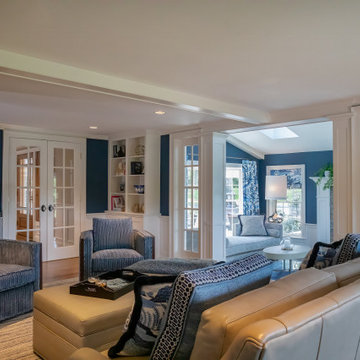
In this home there is an upper and lower living room, they are open to each other so are designed as complementary spaces. Shades of blue are carried throughout the home. Both rooms offer comfortable seating for watching TV or enjoying the views of ponds and rolling hills. The area rugs are custom, as is all of the furniture.
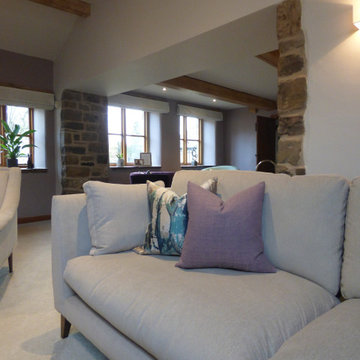
Main seating area with large 4 seater sofa and 2 accent chairs. Dressed with purple and teal cushions to introduce a pop of colour into the space.
高級な広いコンテンポラリースタイルのおしゃれなリビング (紫の壁、カーペット敷き、薪ストーブ、レンガの暖炉まわり、コーナー型テレビ、グレーの床、表し梁) の写真
高級な広いコンテンポラリースタイルのおしゃれなリビング (紫の壁、カーペット敷き、薪ストーブ、レンガの暖炉まわり、コーナー型テレビ、グレーの床、表し梁) の写真
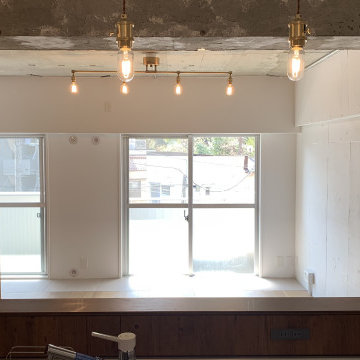
寝室とLDKの間仕切に特徴的な家型形状のパーティションで仕切りを設けることで、天井がつながり実際より広がりを感じられる。
東京23区にあるお手頃価格の中くらいなおしゃれなLDK (白い壁、塗装フローリング、茶色い床、表し梁、塗装板張りの壁、アクセントウォール、グレーの天井、グレーとブラウン) の写真
東京23区にあるお手頃価格の中くらいなおしゃれなLDK (白い壁、塗装フローリング、茶色い床、表し梁、塗装板張りの壁、アクセントウォール、グレーの天井、グレーとブラウン) の写真
ブラウンのリビング (表し梁、カーペット敷き、塗装フローリング) の写真
1
