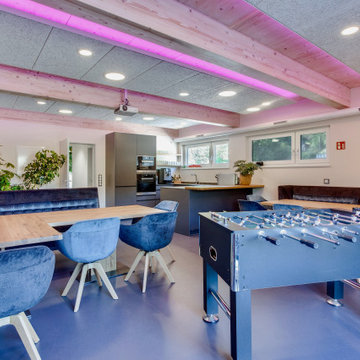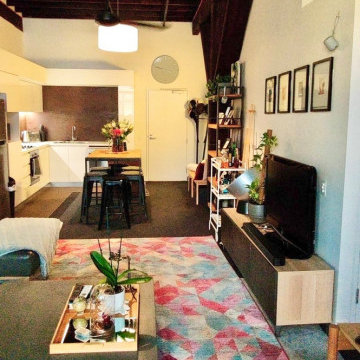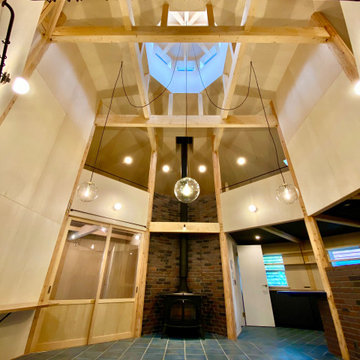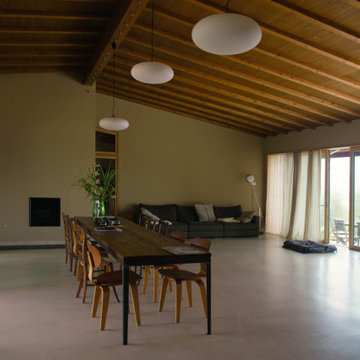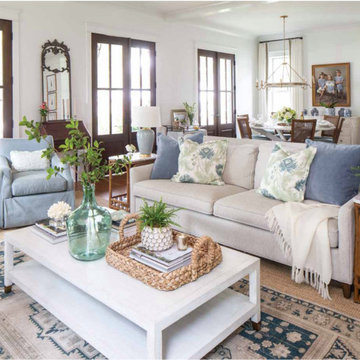リビング (表し梁、板張り天井、青い床) の写真
絞り込み:
資材コスト
並び替え:今日の人気順
写真 1〜20 枚目(全 28 枚)
1/4

カンザスシティにあるコンテンポラリースタイルのおしゃれなLDK (白い壁、コンクリートの床、標準型暖炉、積石の暖炉まわり、青い床、板張り天井) の写真

This lovely custom-built home is surrounded by wild prairie and horse pastures. ORIJIN STONE Premium Bluestone Blue Select is used throughout the home; from the front porch & step treads, as a custom fireplace surround, throughout the lower level including the wine cellar, and on the back patio.
LANDSCAPE DESIGN & INSTALL: Original Rock Designs
TILE INSTALL: Uzzell Tile, Inc.
BUILDER: Gordon James
PHOTOGRAPHY: Landmark Photography
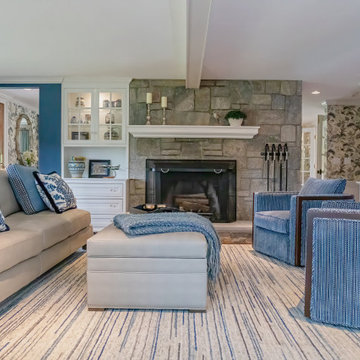
In this home there is an upper and lower living room, they are open to each other so are designed as complementary spaces. Shades of blue are carried throughout the home. Both rooms offer comfortable seating for watching TV or enjoying the views of ponds and rolling hills. The area rugs are custom, as is all of the furniture.
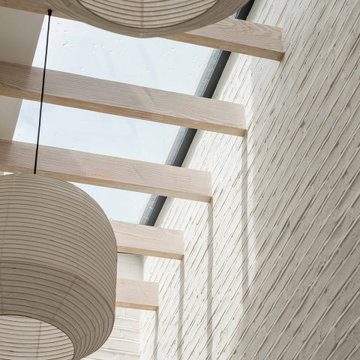
Vulcan Terrace is a 2 storey side extension to a modest Victorian house located in the Brockley conservation area in South London. It provides a studio space and a bathroom at ground floor level, future-proofing the house for the new owner.
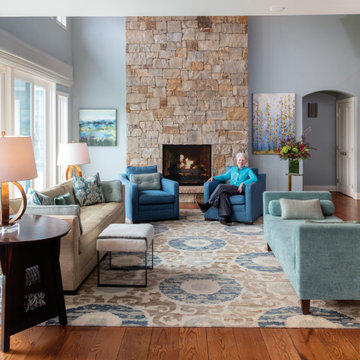
Warm and open living space for a family of six. Removed wall and added see thru fireplace to create large room. Circular rug with blues and neutrals ground pale blue/green/white wall color with yummy chenille upholstery fabrics.
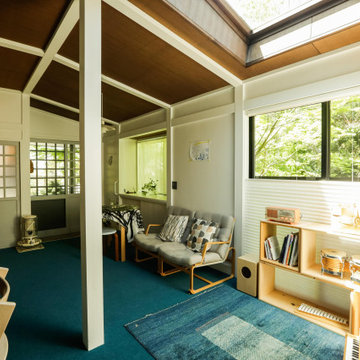
元々玄関ホールだった場所をセカンドリビングルームとして作り変えている。ギャラリー的に使用したり、客間としても使える。アレルギーのあるお子さんでも大丈夫な埃の立たないカーペットを使用している。梁柱は白く塗装し明るく軽い雰囲気を作った。
横浜にある北欧スタイルのおしゃれなリビング (白い壁、カーペット敷き、暖炉なし、青い床、板張り天井、板張り壁) の写真
横浜にある北欧スタイルのおしゃれなリビング (白い壁、カーペット敷き、暖炉なし、青い床、板張り天井、板張り壁) の写真
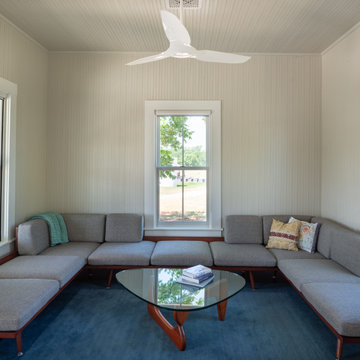
The living room features a wrap-around sofa custom to fit the room width and windows and provides a comfortable place for napping grandchildren.
オースティンにある高級な中くらいなカントリー風のおしゃれな独立型リビング (ベージュの壁、カーペット敷き、暖炉なし、テレビなし、青い床、板張り天井、パネル壁) の写真
オースティンにある高級な中くらいなカントリー風のおしゃれな独立型リビング (ベージュの壁、カーペット敷き、暖炉なし、テレビなし、青い床、板張り天井、パネル壁) の写真
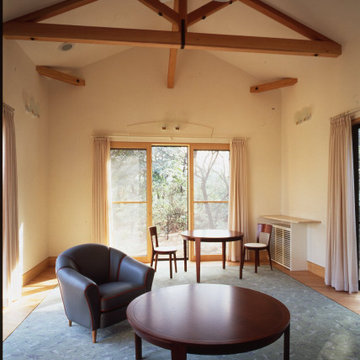
Living room / リビング
東京23区にあるおしゃれなリビング (白い壁、カーペット敷き、青い床、表し梁、塗装板張りの壁、白い天井) の写真
東京23区にあるおしゃれなリビング (白い壁、カーペット敷き、青い床、表し梁、塗装板張りの壁、白い天井) の写真
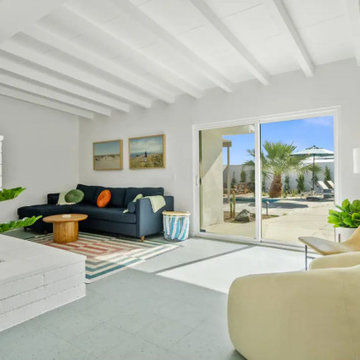
Mid-century modern residential renovation for a Palm Springs vacation rental home. Living room interior design features funky and colorful furniture, concrete fireplace and exposed ceiling rafters. Includes original VCT flooring.
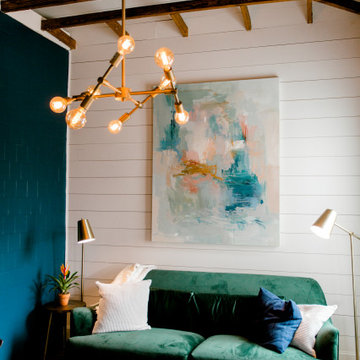
This mid-century modern office remodel is the perfect blend of style and function. The deep green velvet couch is the centerpiece of the room, inviting employees and guests to sit down and collaborate. The rich green hue adds a touch of glamour while the velvet texture creates a cozy atmosphere, making it an ideal spot for informal meetings, brainstorming sessions or just taking a break.
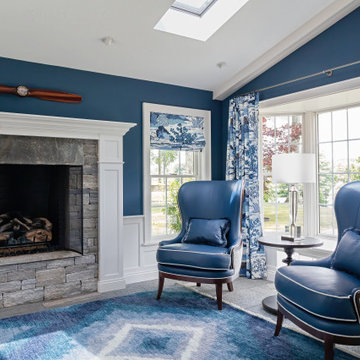
In this home there is an upper and lower living room, they are open to each other so are designed as complementary spaces. Shades of blue are carried throughout the home. Both rooms offer comfortable seating for watching TV or enjoying the views of ponds and rolling hills. The area rugs are custom, as is all of the furniture.
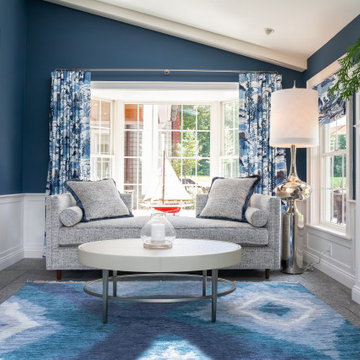
In this home there is an upper and lower living room, they are open to each other so are designed as complementary spaces. Shades of blue are carried throughout the home. Both rooms offer comfortable seating for watching TV or enjoying the views of ponds and rolling hills. The area rugs are custom, as is all of the furniture.
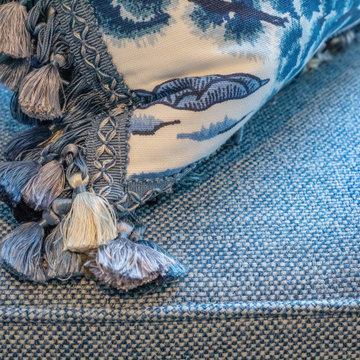
In this home there is an upper and lower living room, they are open to each other so are designed as complementary spaces. Shades of blue are carried throughout the home. Both rooms offer comfortable seating for watching TV or enjoying the views of ponds and rolling hills. The area rugs are custom, as is all of the furniture.
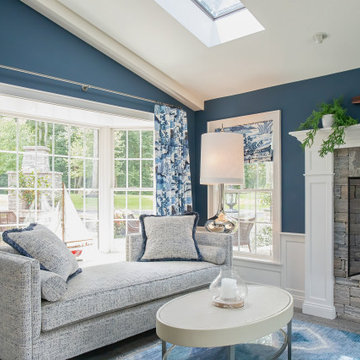
In this home there is an upper and lower living room, they are open to each other so are designed as complementary spaces. Shades of blue are carried throughout the home. Both rooms offer comfortable seating for watching TV or enjoying the views of ponds and rolling hills. The area rugs are custom, as is all of the furniture.
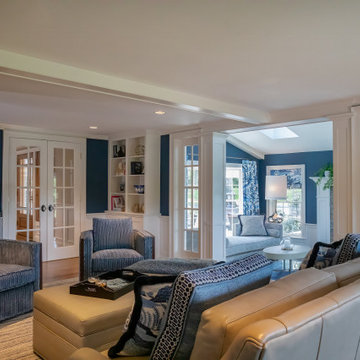
In this home there is an upper and lower living room, they are open to each other so are designed as complementary spaces. Shades of blue are carried throughout the home. Both rooms offer comfortable seating for watching TV or enjoying the views of ponds and rolling hills. The area rugs are custom, as is all of the furniture.
リビング (表し梁、板張り天井、青い床) の写真
1
