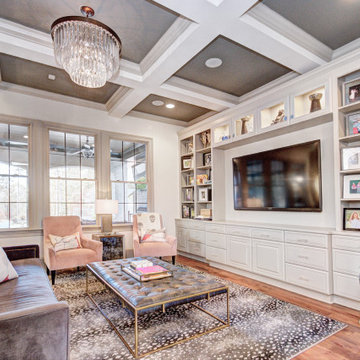リビング (格子天井) の写真
絞り込み:
資材コスト
並び替え:今日の人気順
写真 1〜20 枚目(全 1,876 枚)
1/3

サリーにあるラグジュアリーな広いトランジショナルスタイルのおしゃれなリビング (カーペット敷き、標準型暖炉、石材の暖炉まわり、壁掛け型テレビ、格子天井) の写真

Martha O'Hara Interiors, Interior Design & Photo Styling | Elevation Homes, Builder | Troy Thies, Photography | Murphy & Co Design, Architect |
Please Note: All “related,” “similar,” and “sponsored” products tagged or listed by Houzz are not actual products pictured. They have not been approved by Martha O’Hara Interiors nor any of the professionals credited. For information about our work, please contact design@oharainteriors.com.

The task for this beautiful Hamilton East federation home was to create light-infused and timelessly sophisticated spaces for my client. This is proof in the success of choosing the right colour scheme, the use of mirrors and light-toned furniture, and allowing the beautiful features of the house to speak for themselves. Who doesn’t love the chandelier, ornate ceilings and picture rails?!

We love this living room featuring exposed beams, double doors and wood floors!
フェニックスにあるラグジュアリーな巨大なおしゃれなリビング (白い壁、無垢フローリング、標準型暖炉、石材の暖炉まわり、壁掛け型テレビ、茶色い床、格子天井、パネル壁) の写真
フェニックスにあるラグジュアリーな巨大なおしゃれなリビング (白い壁、無垢フローリング、標準型暖炉、石材の暖炉まわり、壁掛け型テレビ、茶色い床、格子天井、パネル壁) の写真

Elevate your home with our stylish interior remodeling projects, blending traditional charm with modern comfort. From living rooms to bedrooms, we transform spaces with expert craftsmanship and timeless design

Large white media wall built-in provides ample storage and familiar comfort to this beachy family gathering space.
Photo by Ashley Avila Photography

Family room in our 5th St project.
ロサンゼルスにある高級な広いトランジショナルスタイルのおしゃれなLDK (青い壁、淡色無垢フローリング、標準型暖炉、木材の暖炉まわり、埋込式メディアウォール、茶色い床、格子天井、壁紙) の写真
ロサンゼルスにある高級な広いトランジショナルスタイルのおしゃれなLDK (青い壁、淡色無垢フローリング、標準型暖炉、木材の暖炉まわり、埋込式メディアウォール、茶色い床、格子天井、壁紙) の写真

フェニックスにある中くらいな北欧スタイルのおしゃれなリビング (白い壁、コンクリートの床、標準型暖炉、コンクリートの暖炉まわり、内蔵型テレビ、グレーの床、格子天井) の写真

トロントにある高級な小さなトラディショナルスタイルのおしゃれなLDK (グレーの壁、無垢フローリング、両方向型暖炉、石材の暖炉まわり、壁掛け型テレビ、茶色い床、格子天井) の写真

Our clients were relocating from the upper peninsula to the lower peninsula and wanted to design a retirement home on their Lake Michigan property. The topography of their lot allowed for a walk out basement which is practically unheard of with how close they are to the water. Their view is fantastic, and the goal was of course to take advantage of the view from all three levels. The positioning of the windows on the main and upper levels is such that you feel as if you are on a boat, water as far as the eye can see. They were striving for a Hamptons / Coastal, casual, architectural style. The finished product is just over 6,200 square feet and includes 2 master suites, 2 guest bedrooms, 5 bathrooms, sunroom, home bar, home gym, dedicated seasonal gear / equipment storage, table tennis game room, sauna, and bonus room above the attached garage. All the exterior finishes are low maintenance, vinyl, and composite materials to withstand the blowing sands from the Lake Michigan shoreline.

Formal living room marble floors with access to the outdoor living space
フェニックスにあるラグジュアリーな巨大な地中海スタイルのおしゃれなリビング (グレーの壁、大理石の床、標準型暖炉、石材の暖炉まわり、壁掛け型テレビ、グレーの床、格子天井) の写真
フェニックスにあるラグジュアリーな巨大な地中海スタイルのおしゃれなリビング (グレーの壁、大理石の床、標準型暖炉、石材の暖炉まわり、壁掛け型テレビ、グレーの床、格子天井) の写真

This Edwardian house in Redland has been refurbished from top to bottom. The 1970s decor has been replaced with a contemporary and slightly eclectic design concept. The front living room had to be completely rebuilt as the existing layout included a garage. Wall panelling has been added to the walls and the walls have been painted in Farrow and Ball Studio Green to create a timeless yes mysterious atmosphere. The false ceiling has been removed to reveal the original ceiling pattern which has been painted with gold paint. All sash windows have been replaced with timber double glazed sash windows.
An in built media wall complements the wall panelling.
The interior design is by Ivywell Interiors.

We were very fortunate to collaborate with Janice who runs the Instagram account @ourhomeonthefold. Janice was on the look out for a new media wall fire and we provided our NERO 1500 1.5m wide electric fire with our REAL log fuel bed. Her husband got to work and but their own customer media wall to suit their space.

他の地域にある広いビーチスタイルのおしゃれなリビング (白い壁、無垢フローリング、標準型暖炉、壁掛け型テレビ、茶色い床、格子天井、塗装板張りの壁) の写真

ニューヨークにある高級な広いビーチスタイルのおしゃれなリビング (グレーの壁、淡色無垢フローリング、木材の暖炉まわり、埋込式メディアウォール、グレーの床、格子天井、両方向型暖炉) の写真

Reforma integral Sube Interiorismo www.subeinteriorismo.com
Biderbost Photo
ビルバオにある広いトランジショナルスタイルのおしゃれなLDK (ライブラリー、グレーの壁、ラミネートの床、横長型暖炉、木材の暖炉まわり、埋込式メディアウォール、ベージュの床、格子天井、壁紙) の写真
ビルバオにある広いトランジショナルスタイルのおしゃれなLDK (ライブラリー、グレーの壁、ラミネートの床、横長型暖炉、木材の暖炉まわり、埋込式メディアウォール、ベージュの床、格子天井、壁紙) の写真
リビング (格子天井) の写真
1



