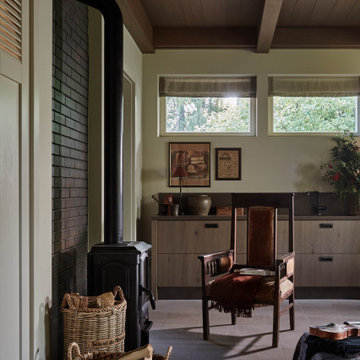小さなリビング (格子天井、グレーの床、マルチカラーの床) の写真
絞り込み:
資材コスト
並び替え:今日の人気順
写真 1〜20 枚目(全 43 枚)
1/5
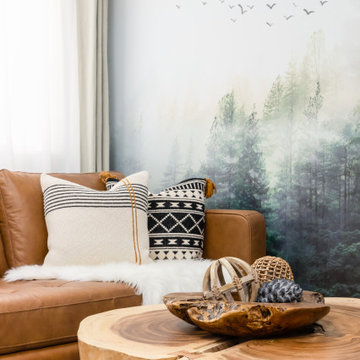
The forest theme design creates a connection between the rough expression of the building and the natural materials and furniture such as the rustic log coffee table, creating the perfect mountain ambiance.

オレンジカウンティにある低価格の小さなトランジショナルスタイルのおしゃれなリビング (白い壁、淡色無垢フローリング、標準型暖炉、タイルの暖炉まわり、埋込式メディアウォール、マルチカラーの床、格子天井、塗装板張りの壁) の写真
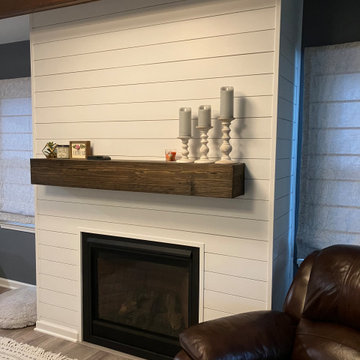
This older house was completely transformed and opened up with the help of our talented designers for an integrated living room and kitchen combo.
他の地域にある高級な小さなトラディショナルスタイルのおしゃれな独立型リビング (グレーの壁、クッションフロア、標準型暖炉、塗装板張りの暖炉まわり、据え置き型テレビ、グレーの床、格子天井) の写真
他の地域にある高級な小さなトラディショナルスタイルのおしゃれな独立型リビング (グレーの壁、クッションフロア、標準型暖炉、塗装板張りの暖炉まわり、据え置き型テレビ、グレーの床、格子天井) の写真
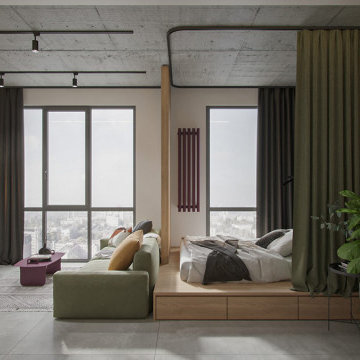
An inspiration for small apartment remodels, this studio design demonstrates intelligent use of limited floor area. The apartment interior has been minimalistically styled in order to achieve a sense of functional spaciousness within itscompact 40 square metre confines. Storage volumes assist the clean flow of the layout, whilst colourful accents freshen and enliven.
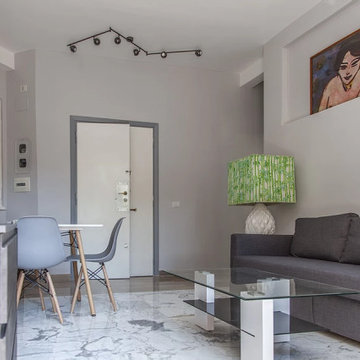
Il soggiorno è caratterizzato dalla presenza di 3 pavimentazioni differenti, testimonianza della precedente distribuzione anni '50.
Il Marmo di Carrara caratterizza il vero living, il Marmo di Trani l'ingresso e il Certosino il corridoio che porta alla cucina.
Arredato con divano letto, tavolo da pranzo, mobile per televisione, è il vero centro della casa e di rapporto diretto con il parco della Villa Del Vecchio.
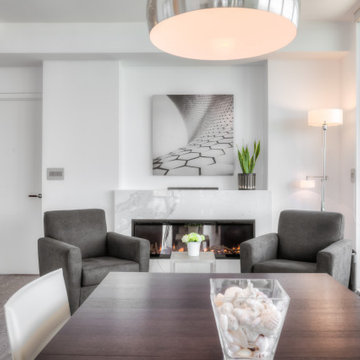
トロントにある小さなモダンスタイルのおしゃれなLDK (白い壁、無垢フローリング、吊り下げ式暖炉、石材の暖炉まわり、グレーの床、格子天井) の写真
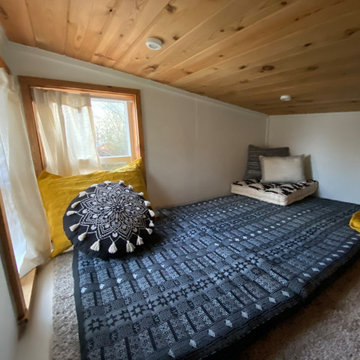
Interior and Exterior Renovations to existing HGTV featured Tiny Home. We modified the exterior paint color theme and painted the interior of the tiny home to give it a fresh look. The interior of the tiny home has been decorated and furnished for use as an AirBnb space. Outdoor features a new custom built deck and hot tub space.
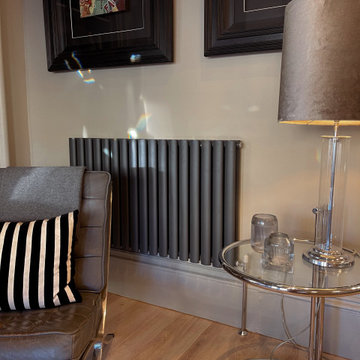
グラスゴーにあるお手頃価格の小さなミッドセンチュリースタイルのおしゃれなリビング (ベージュの壁、淡色無垢フローリング、暖炉なし、据え置き型テレビ、グレーの床、格子天井、壁紙) の写真

Colors here are black, white, woods, & green. The chesterfield couch adds a touch of sophistication , while the patterned black & white rug maintain an element of fun to the room. Large lamps always a plus.
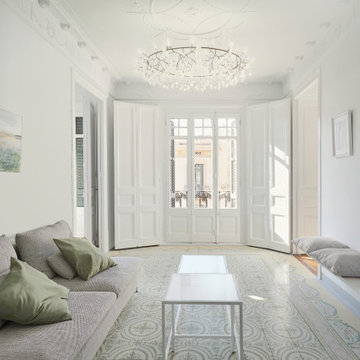
Large living room
Construido en 1910, el piso de 158 m2 en la calle Bruc tiene todo el encanto de la época, desde los azulejos hidráulicos hasta las molduras, sin olvidar las numerosas puertas con vidrieras y los elementos de carpintería.
Lo más interesante de este apartamento son los azulejos hidráulicos, que son diferentes en cada habitación. Esto nos llevó a una decoración minimalista para dar paso a los motivos muy coloridos y poderosos del suelo.
Fue necesario realizar importantes obras de renovación, especialmente en la galería donde la humedad había deteriorado por completo la carpintería.
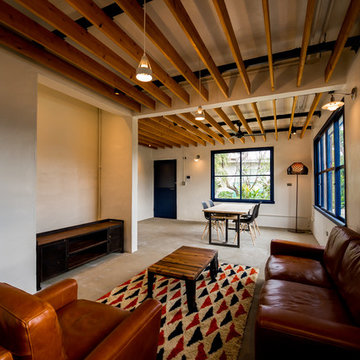
沖縄にある60年代のアメリカ人向け住宅をリフォーム
他の地域にある小さなサンタフェスタイルのおしゃれなLDK (白い壁、コンクリートの床、グレーの床、格子天井) の写真
他の地域にある小さなサンタフェスタイルのおしゃれなLDK (白い壁、コンクリートの床、グレーの床、格子天井) の写真
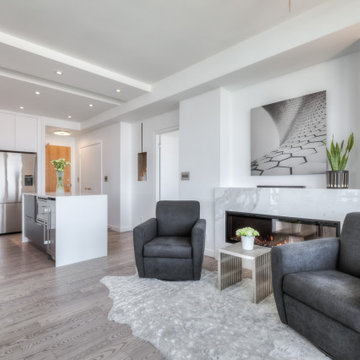
トロントにある小さなモダンスタイルのおしゃれなLDK (白い壁、無垢フローリング、吊り下げ式暖炉、石材の暖炉まわり、グレーの床、格子天井) の写真
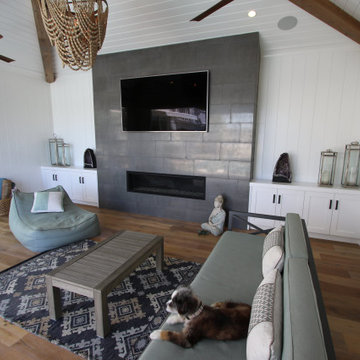
オレンジカウンティにある低価格の小さなトランジショナルスタイルのおしゃれなリビング (白い壁、淡色無垢フローリング、標準型暖炉、タイルの暖炉まわり、埋込式メディアウォール、マルチカラーの床、格子天井、塗装板張りの壁) の写真
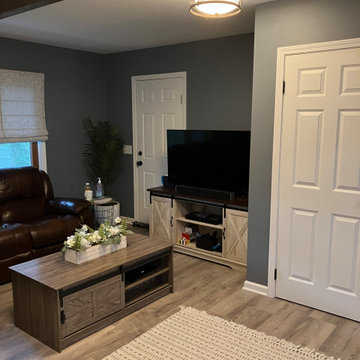
This older house was completely transformed and opened up with the help of our talented designers for an integrated living room and kitchen combo.
他の地域にある高級な小さなトラディショナルスタイルのおしゃれな独立型リビング (グレーの壁、クッションフロア、標準型暖炉、塗装板張りの暖炉まわり、据え置き型テレビ、グレーの床、格子天井) の写真
他の地域にある高級な小さなトラディショナルスタイルのおしゃれな独立型リビング (グレーの壁、クッションフロア、標準型暖炉、塗装板張りの暖炉まわり、据え置き型テレビ、グレーの床、格子天井) の写真
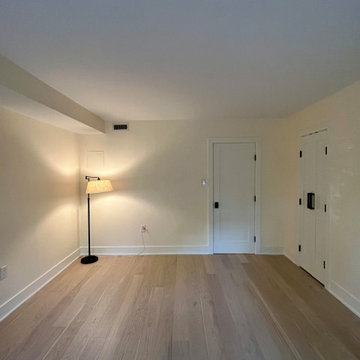
Halyard Oak– Our fashionable looks are created with hand-applied glazes, slice – cut face, hand-scraped surfaces and nature’s graining accented by our unique brushing techniques. Our Regatta Hardwood features our Spill Proof guarantee, our durable finish and an edge sealant that provides 360 degree protection making for an easy clean up to life’s little mishaps.
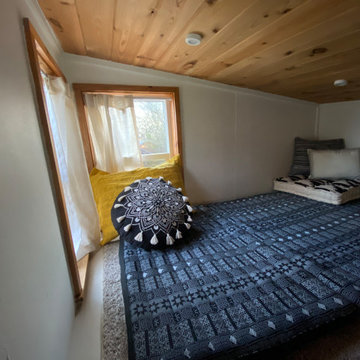
Interior and Exterior Renovations to existing HGTV featured Tiny Home. We modified the exterior paint color theme and painted the interior of the tiny home to give it a fresh look. The interior of the tiny home has been decorated and furnished for use as an AirBnb space. Outdoor features a new custom built deck and hot tub space.
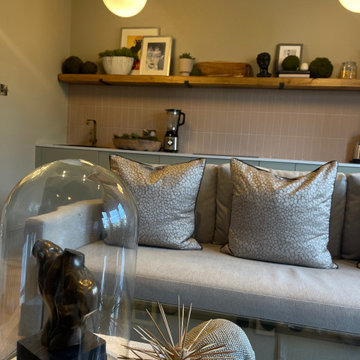
グラスゴーにあるお手頃価格の小さなミッドセンチュリースタイルのおしゃれなリビング (ベージュの壁、淡色無垢フローリング、暖炉なし、据え置き型テレビ、グレーの床、格子天井、壁紙) の写真
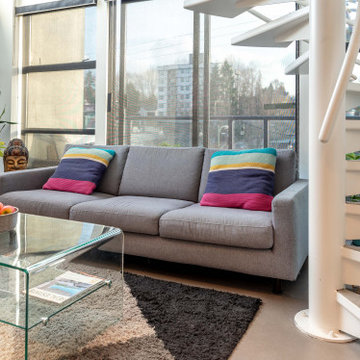
This 900sq ft two-level loft renovation was a full tear down and build. A 15 year old building and a unit with no renovations, was dark, and poorly laid out and was therefore in need of an overhaul. Renovations included:
- a coffin ceiling in the living room was constructed to hide exposed sprinkler pipes
- the living room was reconfigured, eliminating a large closet to gain move living space and a better overall flow to the room
- a custom steel constructed white spiral staircase was installed adding a stunning visual focal element to the loft.
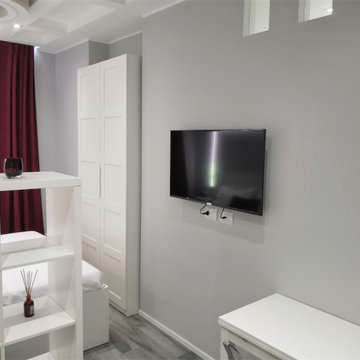
Un monolocale dei primi anni '80 che versava in pessime condizioni è stato oggetto di un'attenta e ponderata ristrutturazione che gli ha ridato una nuova vita. Spazi ripensati, arredi dotati di tutti i comfort e un'illuminazione ad hoc hanno sfruttato ogni centimetro rendendo questo appartamento una mini suite.
小さなリビング (格子天井、グレーの床、マルチカラーの床) の写真
1
