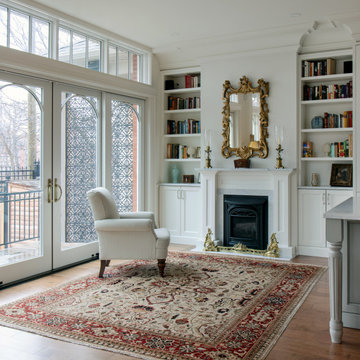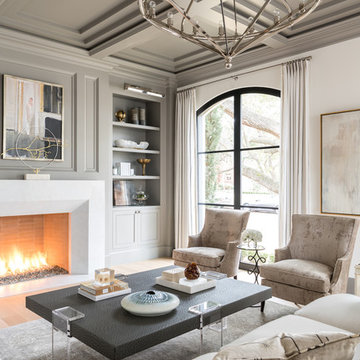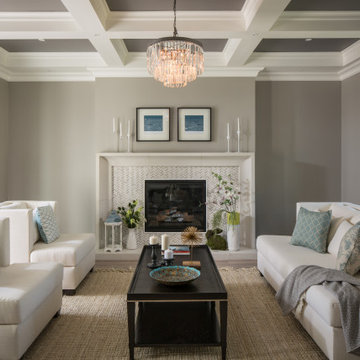リビング (格子天井、石材の暖炉まわり、グレーの壁) の写真
絞り込み:
資材コスト
並び替え:今日の人気順
写真 41〜60 枚目(全 200 枚)
1/4
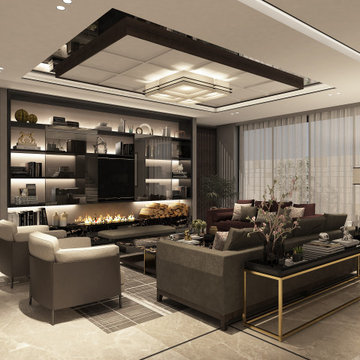
Family living room
他の地域にあるラグジュアリーな広いモダンスタイルのおしゃれなリビング (大理石の床、埋込式メディアウォール、ベージュの床、グレーの壁、標準型暖炉、石材の暖炉まわり、格子天井、パネル壁) の写真
他の地域にあるラグジュアリーな広いモダンスタイルのおしゃれなリビング (大理石の床、埋込式メディアウォール、ベージュの床、グレーの壁、標準型暖炉、石材の暖炉まわり、格子天井、パネル壁) の写真
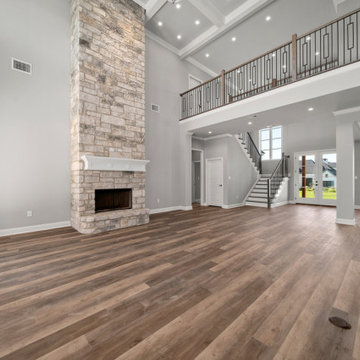
オースティンにある高級な広いトラディショナルスタイルのおしゃれなLDK (グレーの壁、クッションフロア、標準型暖炉、石材の暖炉まわり、茶色い床、格子天井) の写真
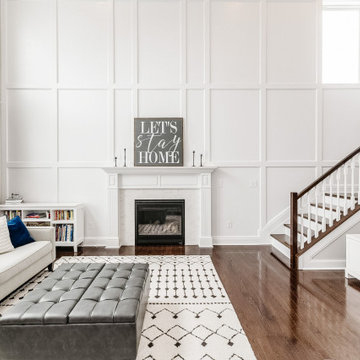
シンシナティにある広いトランジショナルスタイルのおしゃれなLDK (グレーの壁、濃色無垢フローリング、標準型暖炉、石材の暖炉まわり、据え置き型テレビ、格子天井、羽目板の壁) の写真
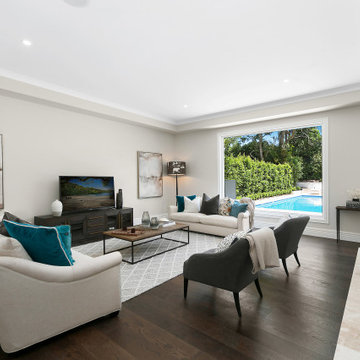
This living room addition has been a given picture perfect outlook to the new pool
シドニーにあるお手頃価格の中くらいなトラディショナルスタイルのおしゃれなリビング (グレーの壁、濃色無垢フローリング、両方向型暖炉、石材の暖炉まわり、据え置き型テレビ、茶色い床、格子天井、白い天井) の写真
シドニーにあるお手頃価格の中くらいなトラディショナルスタイルのおしゃれなリビング (グレーの壁、濃色無垢フローリング、両方向型暖炉、石材の暖炉まわり、据え置き型テレビ、茶色い床、格子天井、白い天井) の写真
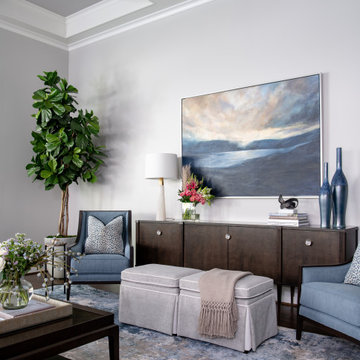
ダラスにある高級な広いトランジショナルスタイルのおしゃれなLDK (グレーの壁、濃色無垢フローリング、標準型暖炉、石材の暖炉まわり、壁掛け型テレビ、茶色い床、格子天井) の写真
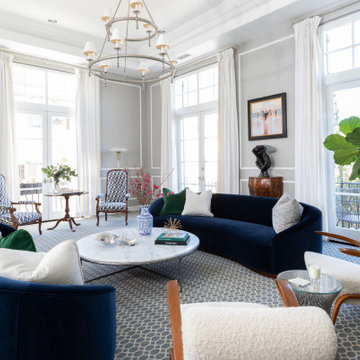
This expansive living room is very European in feel, with tall ceilings and a mixture of antique pieces and contemporary furniture and art. Two navy velvet curved sofas surround a large marble coffee table. Modern art and sculpture sits on a French antique chest. The vintage chairs and table are newly upholstered in a blue and white geometric print.
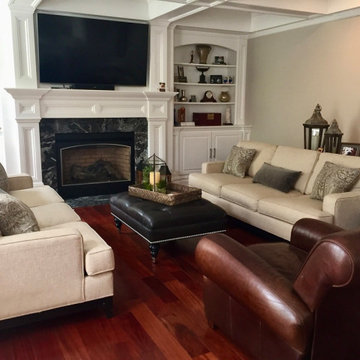
The neutral tones in this room allow every piece to shine. The warm leather of the arm chair, contrasts against the creamy beige tones of the sofas and gives a really peaceful cozy feeling to the whole room. We tied the black ottoman in, by adding some patterned throw pillows on the sofa and black accents around the room.
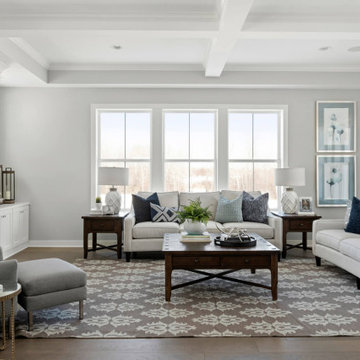
Arden Model - Tradition Collection
Pricing, floorplans, virtual tours, community information & more at https://www.robertthomashomes.com/
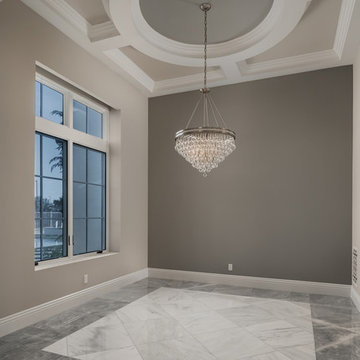
Dining area's chandelier, coffered ceiling, and marble floors.
フェニックスにあるラグジュアリーな巨大な地中海スタイルのおしゃれなリビング (グレーの壁、大理石の床、標準型暖炉、石材の暖炉まわり、壁掛け型テレビ、グレーの床、格子天井) の写真
フェニックスにあるラグジュアリーな巨大な地中海スタイルのおしゃれなリビング (グレーの壁、大理石の床、標準型暖炉、石材の暖炉まわり、壁掛け型テレビ、グレーの床、格子天井) の写真
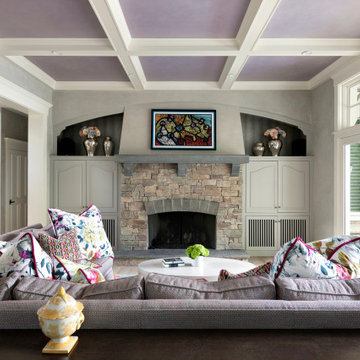
Playful, bright, and colorful lake home remodel that tied into homeowner's art collection.
DESIGNER - Randolph Interior Design
BUILDER - Revison LLC
PHOTOGRAPHER - Spacecrafting
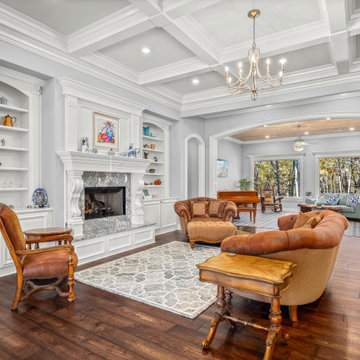
他の地域にある高級な広いトラディショナルスタイルのおしゃれなリビング (グレーの壁、濃色無垢フローリング、標準型暖炉、石材の暖炉まわり、茶色い床、格子天井、羽目板の壁) の写真
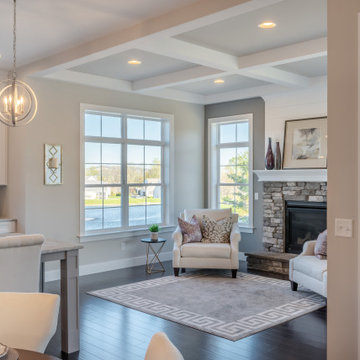
This 2-story home includes a 3- car garage with mudroom entry, an inviting front porch with decorative posts, and a screened-in porch. The home features an open floor plan with 10’ ceilings on the 1st floor and impressive detailing throughout. A dramatic 2-story ceiling creates a grand first impression in the foyer, where hardwood flooring extends into the adjacent formal dining room elegant coffered ceiling accented by craftsman style wainscoting and chair rail. Just beyond the Foyer, the great room with a 2-story ceiling, the kitchen, breakfast area, and hearth room share an open plan. The spacious kitchen includes that opens to the breakfast area, quartz countertops with tile backsplash, stainless steel appliances, attractive cabinetry with crown molding, and a corner pantry. The connecting hearth room is a cozy retreat that includes a gas fireplace with stone surround and shiplap. The floor plan also includes a study with French doors and a convenient bonus room for additional flexible living space. The first-floor owner’s suite boasts an expansive closet, and a private bathroom with a shower, freestanding tub, and double bowl vanity. On the 2nd floor is a versatile loft area overlooking the great room, 2 full baths, and 3 bedrooms with spacious closets.
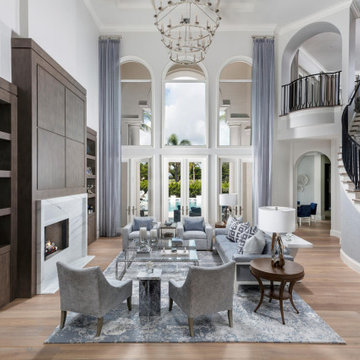
This Naples home was the typical Florida Tuscan Home design, our goal was to modernize the design with cleaner lines but keeping the Traditional Moulding elements throughout the home. This is a great example of how to de-tuscanize your home.
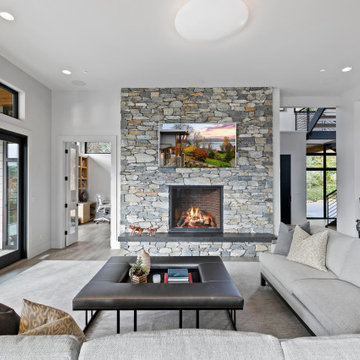
シアトルにあるラグジュアリーなトランジショナルスタイルのおしゃれなリビング (グレーの壁、無垢フローリング、標準型暖炉、石材の暖炉まわり、壁掛け型テレビ、格子天井) の写真
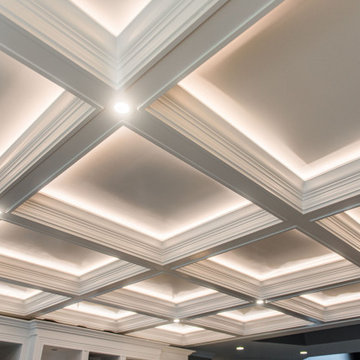
シカゴにある高級な広いトランジショナルスタイルのおしゃれなリビング (グレーの壁、クッションフロア、標準型暖炉、石材の暖炉まわり、茶色い床、格子天井、羽目板の壁) の写真
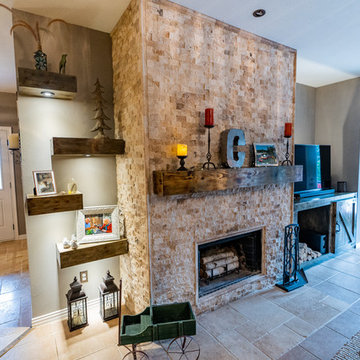
We remodel the entire room, and we did a custom-made Fireplace with custom shelving, custom lighting, and a custom mantel for the fireplace, we made the painting, flooring, ceiling, lighting, and overlook according to customer's requests and it exceed his expectation. (It was apart from a whole Home Remodeling Project) (it was apart from a whole Home Remodeling Project)
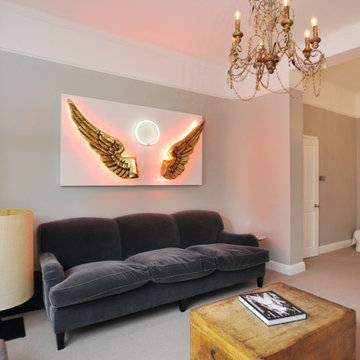
Vibrant and colorful living room design with quirky elements.
ロンドンにある高級な中くらいなエクレクティックスタイルのおしゃれな独立型リビング (ライブラリー、グレーの壁、カーペット敷き、標準型暖炉、石材の暖炉まわり、テレビなし、グレーの床、格子天井、アクセントウォール) の写真
ロンドンにある高級な中くらいなエクレクティックスタイルのおしゃれな独立型リビング (ライブラリー、グレーの壁、カーペット敷き、標準型暖炉、石材の暖炉まわり、テレビなし、グレーの床、格子天井、アクセントウォール) の写真
リビング (格子天井、石材の暖炉まわり、グレーの壁) の写真
3
