ブラウンの独立型リビング (格子天井、壁掛け型テレビ) の写真
絞り込み:
資材コスト
並び替え:今日の人気順
写真 1〜20 枚目(全 43 枚)
1/5

ニューヨークにあるラグジュアリーな広いトラディショナルスタイルのおしゃれな独立型リビング (グレーの壁、無垢フローリング、標準型暖炉、レンガの暖炉まわり、壁掛け型テレビ、茶色い床、格子天井) の写真

The experience was designed to begin as residents approach the development, we were asked to evoke the Art Deco history of local Paddington Station which starts with a contrast chevron patterned floor leading residents through the entrance. This architectural statement becomes a bold focal point, complementing the scale of the lobbies double height spaces. Brass metal work is layered throughout the space, adding touches of luxury, en-keeping with the development. This starts on entry, announcing ‘Paddington Exchange’ inset within the floor. Subtle and contemporary vertical polished plaster detailing also accentuates the double-height arrival points .
A series of black and bronze pendant lights sit in a crossed pattern to mirror the playful flooring. The central concierge desk has curves referencing Art Deco architecture, as well as elements of train and automobile design.
Completed at HLM Architects

The focus wall is designed with lighted shelving and a linear electric fireplace. It includes popular shiplap behind the flat screen tv. The custom molding is the crowning touch. The mirror in the dining room was also created to reflect all the beautiful things
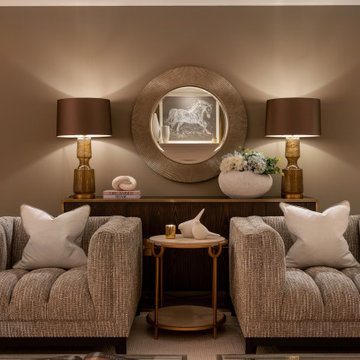
サリーにあるラグジュアリーな広いトランジショナルスタイルのおしゃれなリビング (カーペット敷き、標準型暖炉、石材の暖炉まわり、壁掛け型テレビ、格子天井) の写真

ニューヨークにある高級な広いトランジショナルスタイルのおしゃれなリビング (濃色無垢フローリング、標準型暖炉、石材の暖炉まわり、茶色い床、グレーの壁、壁掛け型テレビ、格子天井、窓際ベンチ) の写真
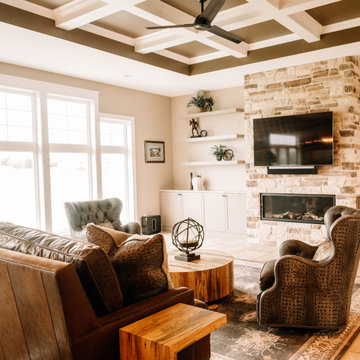
Our clients sought a welcoming remodel for their new home, balancing family and friends, even their cat companions. Durable materials and a neutral design palette ensure comfort, creating a perfect space for everyday living and entertaining.
This inviting living room boasts a stunning stone-clad fireplace wall, a focal point of elegance. Comfortable armchairs beckon relaxation amidst thoughtful decor. Above, a striking ceiling design adds a touch of sophistication to this cozy retreat.
---
Project by Wiles Design Group. Their Cedar Rapids-based design studio serves the entire Midwest, including Iowa City, Dubuque, Davenport, and Waterloo, as well as North Missouri and St. Louis.
For more about Wiles Design Group, see here: https://wilesdesigngroup.com/
To learn more about this project, see here: https://wilesdesigngroup.com/anamosa-iowa-family-home-remodel
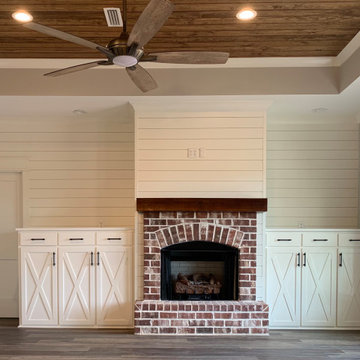
This custom built cabinet and fireplace sets beautifully in this farm house with all the shiplap on the walls bringing in the entire look.
他の地域にある高級な広いトラディショナルスタイルのおしゃれな独立型リビング (白い壁、クッションフロア、標準型暖炉、レンガの暖炉まわり、壁掛け型テレビ、マルチカラーの床、格子天井、塗装板張りの壁) の写真
他の地域にある高級な広いトラディショナルスタイルのおしゃれな独立型リビング (白い壁、クッションフロア、標準型暖炉、レンガの暖炉まわり、壁掛け型テレビ、マルチカラーの床、格子天井、塗装板張りの壁) の写真
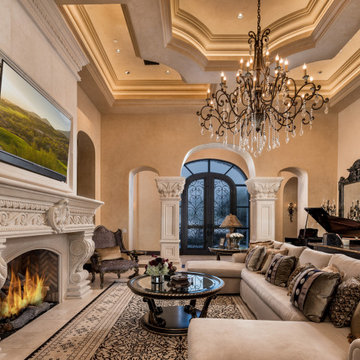
This neutral & moody living room has a long beige couch with two chaise lounges filled with dark brown and gold throw pillows. A round coffee table sits in the middle over a black and tan rug. A built-in fireplace with custom molding acts as the focal point in the room with a large flat-screen TV mounted to the wall. A large bronze and crystal chandelier hangs from the coffered ceiling, and a grand piano sits in the corner of the room.
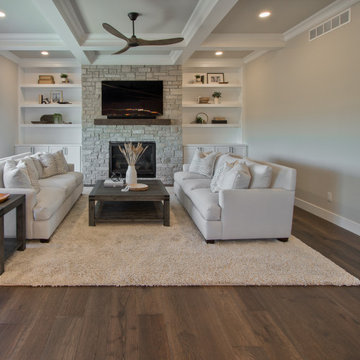
Hickory Wood Floors — Handscraped Hickory by Paramount • Bank Barn || Media Center — Shiloh Cabinetry • Arctic on Maple
他の地域にあるトランジショナルスタイルのおしゃれなリビング (ベージュの壁、無垢フローリング、標準型暖炉、石材の暖炉まわり、壁掛け型テレビ、格子天井、茶色い床、白い天井) の写真
他の地域にあるトランジショナルスタイルのおしゃれなリビング (ベージュの壁、無垢フローリング、標準型暖炉、石材の暖炉まわり、壁掛け型テレビ、格子天井、茶色い床、白い天井) の写真
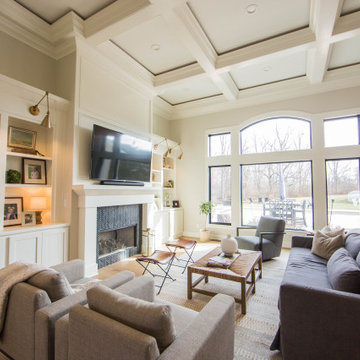
Custom built-ins, new flooring and paint help to create an updated look to the home.
インディアナポリスにある高級な広いコンテンポラリースタイルのおしゃれなリビング (ベージュの壁、無垢フローリング、標準型暖炉、タイルの暖炉まわり、壁掛け型テレビ、茶色い床、格子天井) の写真
インディアナポリスにある高級な広いコンテンポラリースタイルのおしゃれなリビング (ベージュの壁、無垢フローリング、標準型暖炉、タイルの暖炉まわり、壁掛け型テレビ、茶色い床、格子天井) の写真
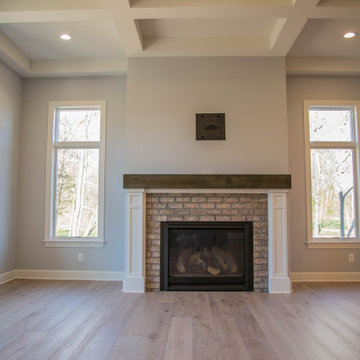
A brick surround paired with form woodwork highlight this formal living room area.
インディアナポリスにある高級な広いトランジショナルスタイルのおしゃれなリビング (グレーの壁、無垢フローリング、標準型暖炉、レンガの暖炉まわり、壁掛け型テレビ、茶色い床、格子天井) の写真
インディアナポリスにある高級な広いトランジショナルスタイルのおしゃれなリビング (グレーの壁、無垢フローリング、標準型暖炉、レンガの暖炉まわり、壁掛け型テレビ、茶色い床、格子天井) の写真
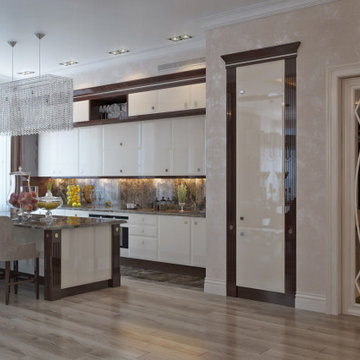
The idea of interior design of the living room - kitchen project. The living room is the semantic center of the house; it is carried out in a single style. The main background is in beige tones; laminate is used for the flooring.
The room is zoned into functional areas. The leisure area is delimited with the kitchen area by a decorative mirrored wall. The center of the composition is a TV with soft furniture made of natural materials arranged around it. Textured accent wall to match the upholstery. There is a dining table with a glossy surface in the corner.
In the kitchen area, there is a milky kitchen set. The kitchen work wall is finished with dark marble, which contrasts with the beige walls. The kitchen worktop is a convenient and functional addition to the interior.
A textile composition consisting of curtains and a carpet fills the atmosphere with coziness. The room is well illuminated by large windows. Decorative chandeliers provide optimal lighting for the living room. Glass elements of the chandelier attract attention due to their design. The cool light of the spotlights is combined with the warm light of the chandelier.
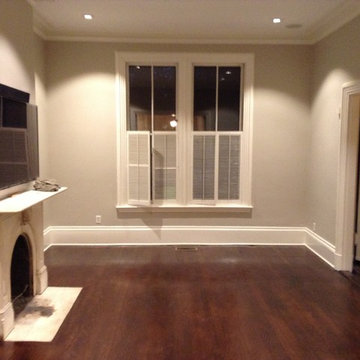
ボストンにある中くらいなトラディショナルスタイルのおしゃれな独立型リビング (白い壁、濃色無垢フローリング、標準型暖炉、壁掛け型テレビ、茶色い床、格子天井) の写真
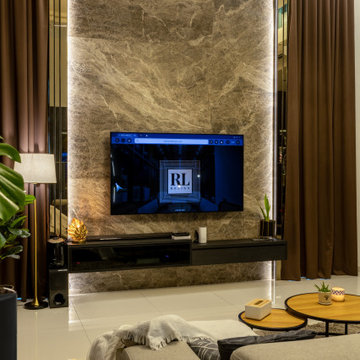
Living is the primary welcome area for this home, a statement of luxurious triumphed gloriously through well selected marble for the TV panel installed way up to maximum ceiling height. Not only that, gold element is always a trick to play with for opulence result.
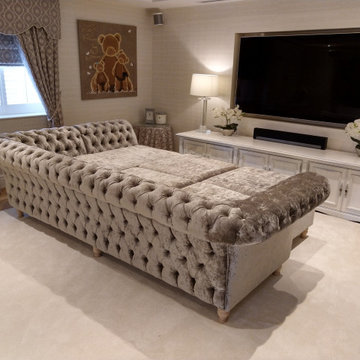
A beautiful bespoke L-Shape Sofa with detailed buttoning on the front and back and matching footstools provide ample space in a stylish finish.
ハートフォードシャーにある高級な広いコンテンポラリースタイルのおしゃれな独立型リビング (カーペット敷き、壁掛け型テレビ、ベージュの床、格子天井、グレーとクリーム色) の写真
ハートフォードシャーにある高級な広いコンテンポラリースタイルのおしゃれな独立型リビング (カーペット敷き、壁掛け型テレビ、ベージュの床、格子天井、グレーとクリーム色) の写真
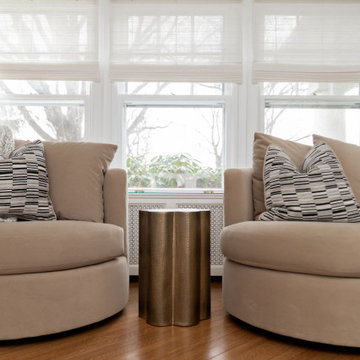
ニューヨークにある高級な広いトランジショナルスタイルのおしゃれな独立型リビング (ベージュの壁、無垢フローリング、標準型暖炉、木材の暖炉まわり、壁掛け型テレビ、茶色い床、格子天井) の写真
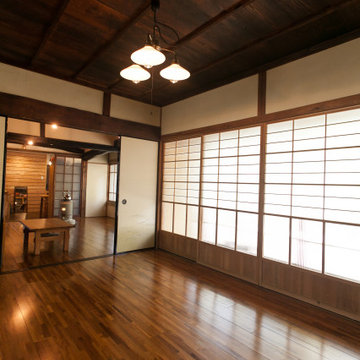
築100年以上の古民家リノベーション。天井や建具など和のしつらいを残しつつ、若いご夫婦にもつかいやすいフローリングのお部屋を2つだけ。古き良きを残し、新しい生活も楽しむ。理想と現実を考え抜いた古民家改修です。
他の地域にある低価格の広い和風のおしゃれな独立型リビング (ライブラリー、白い壁、合板フローリング、暖炉なし、壁掛け型テレビ、茶色い床、格子天井、全タイプの壁の仕上げ、ベージュの天井、グレーとクリーム色) の写真
他の地域にある低価格の広い和風のおしゃれな独立型リビング (ライブラリー、白い壁、合板フローリング、暖炉なし、壁掛け型テレビ、茶色い床、格子天井、全タイプの壁の仕上げ、ベージュの天井、グレーとクリーム色) の写真
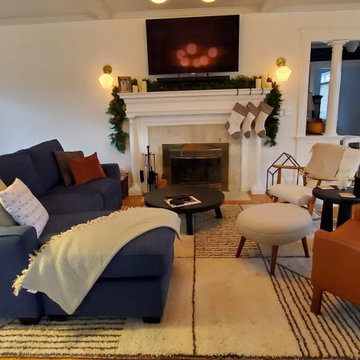
ボストンにあるお手頃価格の中くらいなモダンスタイルのおしゃれな独立型リビング (白い壁、無垢フローリング、標準型暖炉、木材の暖炉まわり、壁掛け型テレビ、格子天井) の写真
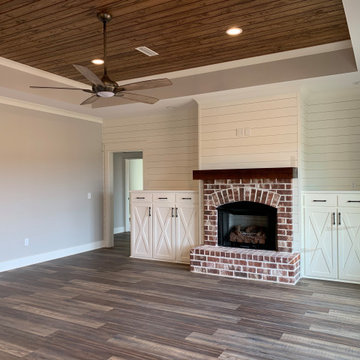
This custom built cabinet and fireplace sets beautifully in this farm house with all the shiplap on the walls bringing in the entire look.
他の地域にある高級な広いトラディショナルスタイルのおしゃれな独立型リビング (白い壁、クッションフロア、標準型暖炉、レンガの暖炉まわり、壁掛け型テレビ、マルチカラーの床、格子天井、塗装板張りの壁) の写真
他の地域にある高級な広いトラディショナルスタイルのおしゃれな独立型リビング (白い壁、クッションフロア、標準型暖炉、レンガの暖炉まわり、壁掛け型テレビ、マルチカラーの床、格子天井、塗装板張りの壁) の写真
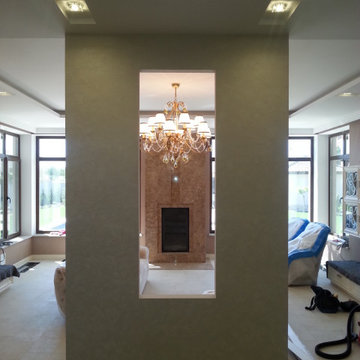
Гостиная в загородном доме
他の地域にある高級な広いトランジショナルスタイルのおしゃれなリビング (ベージュの壁、磁器タイルの床、標準型暖炉、石材の暖炉まわり、壁掛け型テレビ、ベージュの床、格子天井、壁紙) の写真
他の地域にある高級な広いトランジショナルスタイルのおしゃれなリビング (ベージュの壁、磁器タイルの床、標準型暖炉、石材の暖炉まわり、壁掛け型テレビ、ベージュの床、格子天井、壁紙) の写真
ブラウンの独立型リビング (格子天井、壁掛け型テレビ) の写真
1