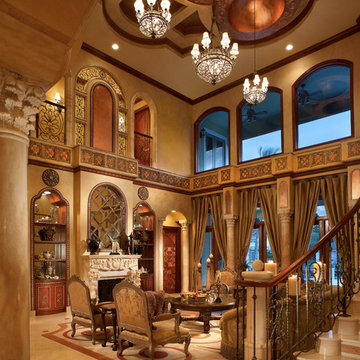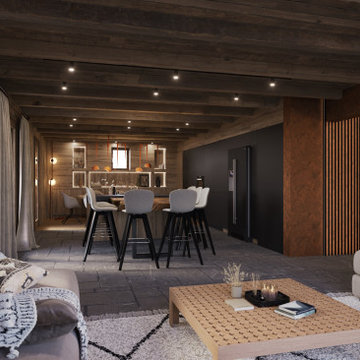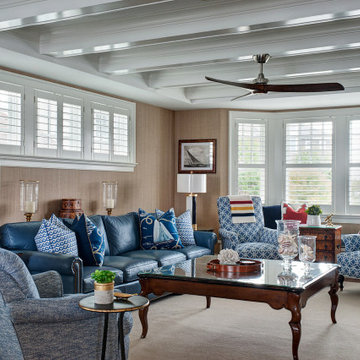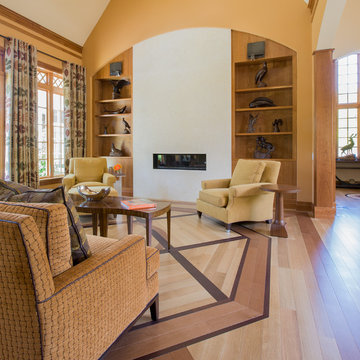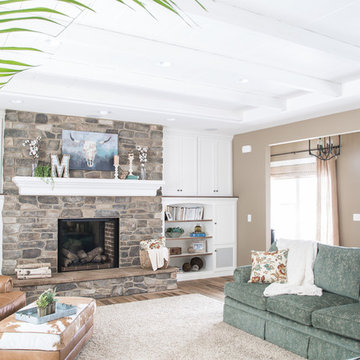リビング (全タイプの天井の仕上げ、テレビなし、茶色い壁、オレンジの壁) の写真
絞り込み:
資材コスト
並び替え:今日の人気順
写真 1〜20 枚目(全 110 枚)
1/5

セントルイスにある高級な広いトラディショナルスタイルのおしゃれな独立型リビング (茶色い壁、スレートの床、標準型暖炉、石材の暖炉まわり、テレビなし、マルチカラーの床、折り上げ天井、板張り壁) の写真
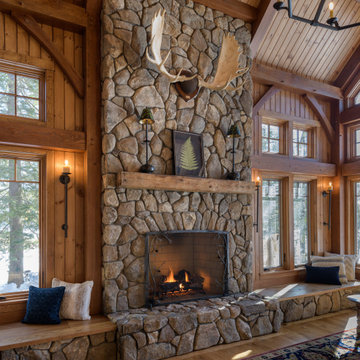
Fireplace can be converted to just wood burning or stay as gas.
他の地域にある広いラスティックスタイルのおしゃれなリビング (茶色い壁、無垢フローリング、標準型暖炉、石材の暖炉まわり、テレビなし、茶色い床、板張り天井) の写真
他の地域にある広いラスティックスタイルのおしゃれなリビング (茶色い壁、無垢フローリング、標準型暖炉、石材の暖炉まわり、テレビなし、茶色い床、板張り天井) の写真
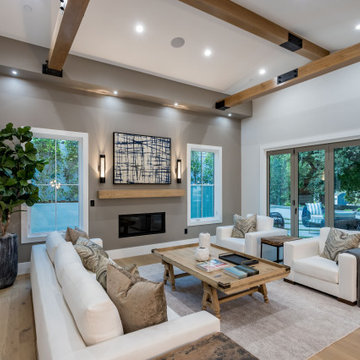
Newly constructed Smart home with attached 3 car garage in Encino! A proud oak tree beckons you to this blend of beauty & function offering recessed lighting, LED accents, large windows, wide plank wood floors & built-ins throughout. Enter the open floorplan including a light filled dining room, airy living room offering decorative ceiling beams, fireplace & access to the front patio, powder room, office space & vibrant family room with a view of the backyard. A gourmets delight is this kitchen showcasing built-in stainless-steel appliances, double kitchen island & dining nook. There’s even an ensuite guest bedroom & butler’s pantry. Hosting fun filled movie nights is turned up a notch with the home theater featuring LED lights along the ceiling, creating an immersive cinematic experience. Upstairs, find a large laundry room, 4 ensuite bedrooms with walk-in closets & a lounge space. The master bedroom has His & Hers walk-in closets, dual shower, soaking tub & dual vanity. Outside is an entertainer’s dream from the barbecue kitchen to the refreshing pool & playing court, plus added patio space, a cabana with bathroom & separate exercise/massage room. With lovely landscaping & fully fenced yard, this home has everything a homeowner could dream of!

The open-plan living room has knotty cedar wood panels and ceiling, with a log cabin feel while still appearing modern. The custom-designed fireplace features a cantilevered bench and a 3-sided glass insert by Ortal.
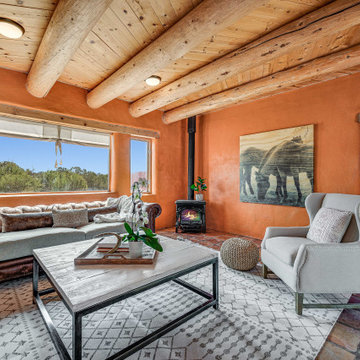
他の地域にある中くらいなサンタフェスタイルのおしゃれな独立型リビング (オレンジの壁、テラコッタタイルの床、コーナー設置型暖炉、金属の暖炉まわり、テレビなし、オレンジの床、表し梁) の写真

In this living room, the wood flooring and white ceiling bring a comforting and refreshing atmosphere. Likewise, the glass walls and doors gives a panoramic view and a feel of nature. While the fireplace sitting between the wood walls creates a focal point in this room, wherein the sofas surrounding it offers a cozy and warm feeling, that is perfect for a cold night in this mountain home.
Built by ULFBUILT. Contact us to learn more.
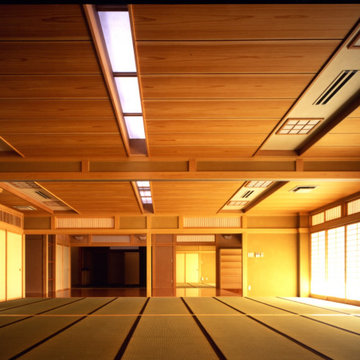
大広間内観−4。晴れの日の昼間は、自然光だけで十分な明るさを取ることができる。写真左の手前にあるのが引き込み型のパーティション
他の地域にある広い和風のおしゃれなリビング (茶色い壁、畳、暖炉なし、テレビなし、緑の床、板張り天井、化粧柱) の写真
他の地域にある広い和風のおしゃれなリビング (茶色い壁、畳、暖炉なし、テレビなし、緑の床、板張り天井、化粧柱) の写真
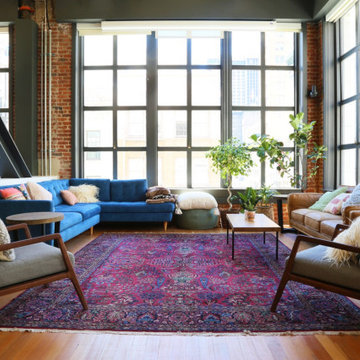
ロサンゼルスにある広いモダンスタイルのおしゃれなリビング (茶色い壁、無垢フローリング、暖炉なし、テレビなし、茶色い床、三角天井、レンガ壁、グレーの天井) の写真

Spacecrafting Photography
ミネアポリスにあるラグジュアリーな広いビーチスタイルのおしゃれなリビング (茶色い壁、無垢フローリング、暖炉なし、テレビなし、茶色い床、三角天井、塗装板張りの壁) の写真
ミネアポリスにあるラグジュアリーな広いビーチスタイルのおしゃれなリビング (茶色い壁、無垢フローリング、暖炉なし、テレビなし、茶色い床、三角天井、塗装板張りの壁) の写真
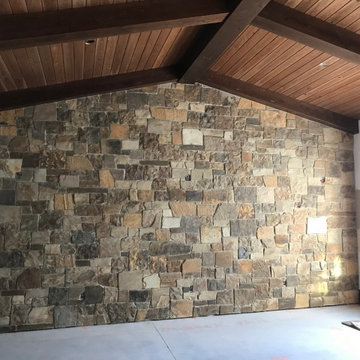
Cortez natural thin stone veneer complements the wood ceiling of this gorgeous room for a rustic-inspired look. Cortez real stone veneer is a house-made blend of natural quarried sandstones. The blend showcases both the natural mineral stained bedface as well as the more monochromatic interior part of the stone known as the split face. The individual pieces of real stone veneer will range in texture from rippled to sandy and smooth. With its range of natural earth tones, Cortez is versatile and complements a variety of other siding options such as brick, log, and stucco. Cortez can be installed with or without a mortar joint. A half-inch mortar joint is most common, but drystacking the stone gives a rustic yet modern feel.

Log cabin living room featuring full-height stone fireplace; wood mantle; chinked walls; rough textured timbers overhead and wood floor
他の地域にあるラスティックスタイルのおしゃれなLDK (石材の暖炉まわり、三角天井、表し梁、板張り天井、板張り壁、茶色い壁、無垢フローリング、テレビなし、茶色い床) の写真
他の地域にあるラスティックスタイルのおしゃれなLDK (石材の暖炉まわり、三角天井、表し梁、板張り天井、板張り壁、茶色い壁、無垢フローリング、テレビなし、茶色い床) の写真
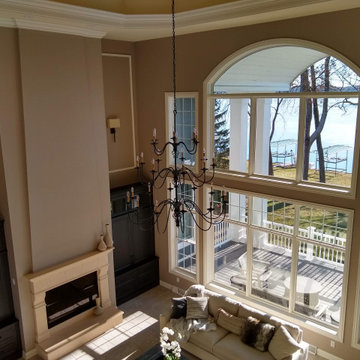
Empire Painting transformed this stunning family room featuring medium brown wall paint, white crown molding and trim, dark brown built in cabinets, and large windows which provide natural light to this space.
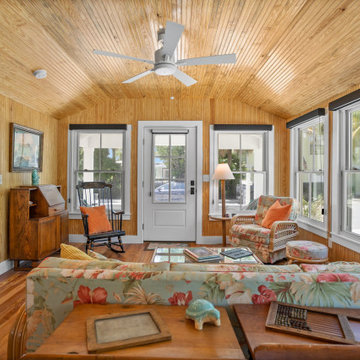
Extraordinary Pass-A-Grille Beach Cottage! This was the original Pass-A-Grill Schoolhouse from 1912-1915! This cottage has been completely renovated from the floor up, and the 2nd story was added. It is on the historical register. Flooring for the first level common area is Antique River-Recovered® Heart Pine Vertical, Select, and Character. Goodwin's Antique River-Recovered® Heart Pine was used for the stair treads and trim.
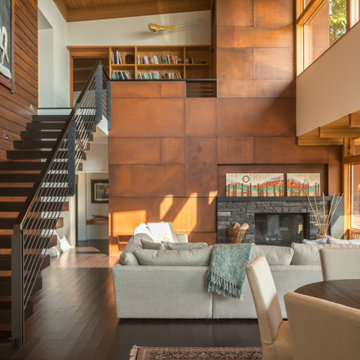
Uphill House interior
シアトルにある広いコンテンポラリースタイルのおしゃれなリビング (茶色い壁、標準型暖炉、石材の暖炉まわり、茶色い床、テレビなし、板張り天井、板張り壁) の写真
シアトルにある広いコンテンポラリースタイルのおしゃれなリビング (茶色い壁、標準型暖炉、石材の暖炉まわり、茶色い床、テレビなし、板張り天井、板張り壁) の写真
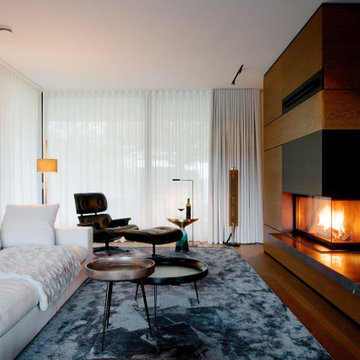
Ein Zuhause, das die Ruhe seiner Umgebung, direkt am Fluss, umgeben von Natur, widerspiegelt. In Zusammenarbeit mit Volker Röhricht Ingenieur Architekt (Architekt), Steinert & Bitterling (Innenarchitektur) und Anke Augsburg Licht (Lichtplanung) realisierte RUBY dieses Projekt.
リビング (全タイプの天井の仕上げ、テレビなし、茶色い壁、オレンジの壁) の写真
1
