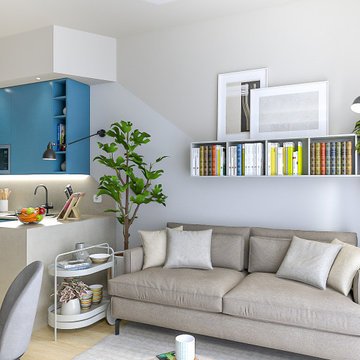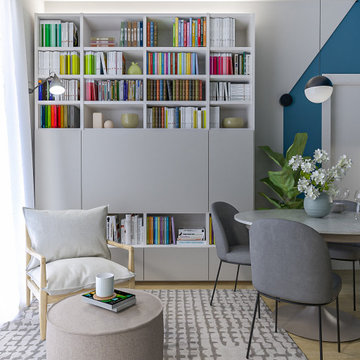リビング (全タイプの天井の仕上げ、ライブラリー、マルチカラーの壁) の写真
絞り込み:
資材コスト
並び替え:今日の人気順
写真 1〜20 枚目(全 89 枚)
1/4

Soggiorno con carta da parati prospettica e specchiata divisa da un pilastro centrale. Per esaltarne la grafica e dare ancora più profondità al soggetto abbiamo incorniciato le due pareti partendo dallo spessore del pilastro centrale ed utilizzando un coloro scuro. Color block sulla parete attrezzata e divano della stessa tinta.
Foto Simone Marulli

1200 sqft ADU with covered porches, beams, by fold doors, open floor plan , designer built
サンフランシスコにあるお手頃価格の中くらいなカントリー風のおしゃれなLDK (ライブラリー、マルチカラーの壁、セラミックタイルの床、薪ストーブ、石材の暖炉まわり、壁掛け型テレビ、マルチカラーの床、表し梁、羽目板の壁) の写真
サンフランシスコにあるお手頃価格の中くらいなカントリー風のおしゃれなLDK (ライブラリー、マルチカラーの壁、セラミックタイルの床、薪ストーブ、石材の暖炉まわり、壁掛け型テレビ、マルチカラーの床、表し梁、羽目板の壁) の写真

This cozy gathering space in the heart of Davis, CA takes cues from traditional millwork concepts done in a contemporary way.
Accented with light taupe, the grid panel design on the walls adds dimension to the otherwise flat surfaces. A brighter white above celebrates the room’s high ceilings, offering a sense of expanded vertical space and deeper relaxation.
Along the adjacent wall, bench seating wraps around to the front entry, where drawers provide shoe-storage by the front door. A built-in bookcase complements the overall design. A sectional with chaise hides a sleeper sofa. Multiple tables of different sizes and shapes support a variety of activities, whether catching up over coffee, playing a game of chess, or simply enjoying a good book by the fire. Custom drapery wraps around the room, and the curtains between the living room and dining room can be closed for privacy. Petite framed arm-chairs visually divide the living room from the dining room.
In the dining room, a similar arch can be found to the one in the kitchen. A built-in buffet and china cabinet have been finished in a combination of walnut and anegre woods, enriching the space with earthly color. Inspired by the client’s artwork, vibrant hues of teal, emerald, and cobalt were selected for the accessories, uniting the entire gathering space.
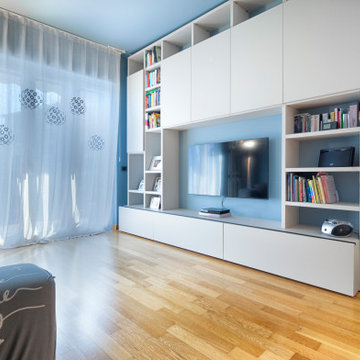
relooking soggiorno
他の地域にある高級な中くらいなモダンスタイルのおしゃれなLDK (ライブラリー、マルチカラーの壁、淡色無垢フローリング、暖炉なし、埋込式メディアウォール、ベージュの床、折り上げ天井) の写真
他の地域にある高級な中くらいなモダンスタイルのおしゃれなLDK (ライブラリー、マルチカラーの壁、淡色無垢フローリング、暖炉なし、埋込式メディアウォール、ベージュの床、折り上げ天井) の写真
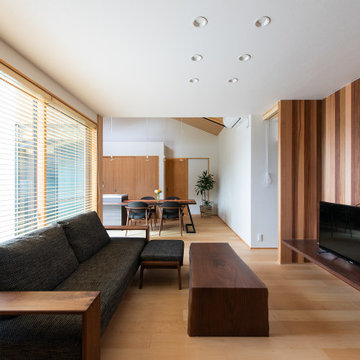
他の地域にある中くらいな和モダンなおしゃれなLDK (ライブラリー、マルチカラーの壁、合板フローリング、暖炉なし、据え置き型テレビ、ベージュの床、クロスの天井、壁紙、アクセントウォール) の写真
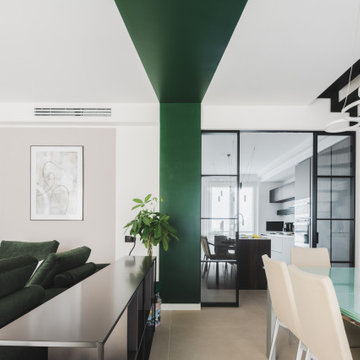
Entrando in questa casa veniamo subito colpiti da due soggetti: il bellissimo divano verde bosco, che occupa la parte centrale del soggiorno, e la carta da parati prospettica che fa da sfondo alla scala in ferro che conduce al piano sottotetto.
Questo ambiente è principalmente diviso in tre zone: una zona pranzo, il soggiorno e una zona studio camera ospiti. Qui troviamo un mobile molto versatile: un tavolo richiudibile dietro al quale si nasconde un letto matrimoniale.
Dalla parte opposta una libreria che percorre la parete lasciando poi il posto al mobile TV adiacente all’ingresso dell’appartamento. Per sottolineare la continuità dei due ambienti è stata realizzata una controsoffittatura con illuminazione a led che comincia all’ingresso dell’appartamento e termina verso la porta finestra di fronte.
Dalla parte opposta una libreria che percorre la parete lasciando poi il posto al mobile TV adiacente all’ingresso dell’appartamento. Per sottolineare la continuità dei due ambienti è stata realizzata una controsoffittatura con illuminazione a led che comincia all’ingresso dell’appartamento e termina verso la porta finestra di fronte.
Foto di Simone Marulli

Фрагмент второй гостиной небольшого размера, которая расположена на втором этаже в пространстве между комнатами. Удобный диван натурального оттенка, плед и кофейный столик- это все, что нужно для спокойных минут наедине с собой. Картина из эпоксидной смолы, сделанная заказчиками отлично вписалась в такой нежный интерьер и работает на контрасте. Обои с цветочным принтом выбраны для дачного эффекта
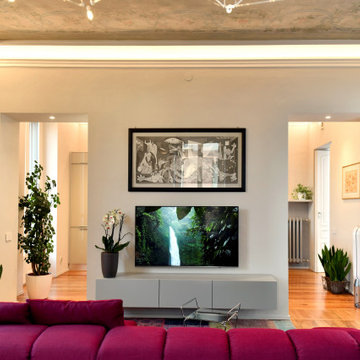
Luca Riperto Architetto
トゥーリンにある高級な広いコンテンポラリースタイルのおしゃれなLDK (ライブラリー、マルチカラーの壁、壁掛け型テレビ、茶色い床、三角天井、淡色無垢フローリング、ベージュの天井、グレーとブラウン) の写真
トゥーリンにある高級な広いコンテンポラリースタイルのおしゃれなLDK (ライブラリー、マルチカラーの壁、壁掛け型テレビ、茶色い床、三角天井、淡色無垢フローリング、ベージュの天井、グレーとブラウン) の写真
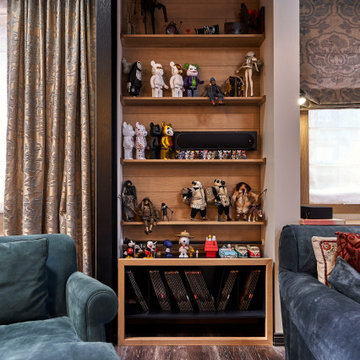
モスクワにある高級な小さなインダストリアルスタイルのおしゃれなLDK (ライブラリー、マルチカラーの壁、濃色無垢フローリング、据え置き型テレビ、マルチカラーの床、折り上げ天井、パネル壁) の写真
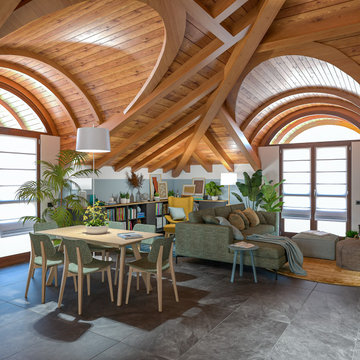
Liadesign
ミラノにある高級な広いコンテンポラリースタイルのおしゃれなリビングロフト (ライブラリー、マルチカラーの壁、磁器タイルの床、壁掛け型テレビ、グレーの床、表し梁) の写真
ミラノにある高級な広いコンテンポラリースタイルのおしゃれなリビングロフト (ライブラリー、マルチカラーの壁、磁器タイルの床、壁掛け型テレビ、グレーの床、表し梁) の写真
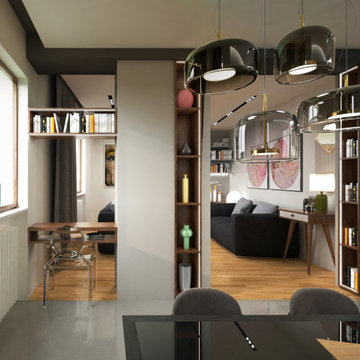
La zona living è essenziale e minimale, ma ricca di carattere e colore grazie alle scelte di arredo puntuali e molto ricercate. L'illuminazione globale è garantita dai faretti su binario ad incasso, mentre per una maggiore atmosfera ci pensano le soluzioni con strip led ad incasso all'interno delle nicchie in legno con mensole. Una soluzione interessante è rappresentata dall'angolo studio trasformabile, esso può essere configurato in due varianti, mensola attrezzata e un pannello filtro aperto o
tavolino da lavoro e filtro chiuso che garantisce maggiore intimità rispetto alla zona divano/TV.
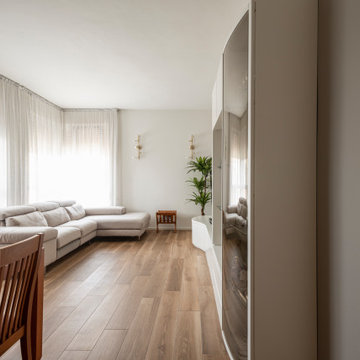
他の地域にある高級な中くらいなコンテンポラリースタイルのおしゃれな独立型リビング (ライブラリー、マルチカラーの壁、磁器タイルの床、壁掛け型テレビ、茶色い床、板張り天井) の写真

This cozy gathering space in the heart of Davis, CA takes cues from traditional millwork concepts done in a contemporary way.
Accented with light taupe, the grid panel design on the walls adds dimension to the otherwise flat surfaces. A brighter white above celebrates the room’s high ceilings, offering a sense of expanded vertical space and deeper relaxation.
Along the adjacent wall, bench seating wraps around to the front entry, where drawers provide shoe-storage by the front door. A built-in bookcase complements the overall design. A sectional with chaise hides a sleeper sofa. Multiple tables of different sizes and shapes support a variety of activities, whether catching up over coffee, playing a game of chess, or simply enjoying a good book by the fire. Custom drapery wraps around the room, and the curtains between the living room and dining room can be closed for privacy. Petite framed arm-chairs visually divide the living room from the dining room.
In the dining room, a similar arch can be found to the one in the kitchen. A built-in buffet and china cabinet have been finished in a combination of walnut and anegre woods, enriching the space with earthly color. Inspired by the client’s artwork, vibrant hues of teal, emerald, and cobalt were selected for the accessories, uniting the entire gathering space.
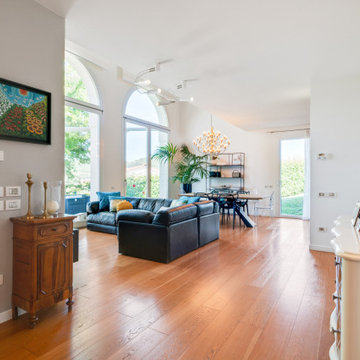
salotto, soggiorno con pavimento in legno di rovere verniciato, ambiente contemporaneo arredato con divano vintage in pelle nera, mobili antichi restaurati e libreria moderna di Adriani & Rossi in ferro verniciato nero. Lampadario Flos. Pareti bianche e grande pianta d'appartamento, Kenzia su porta vaso in ferro verniciato nero. Porte e battiscopa laccato bianco.
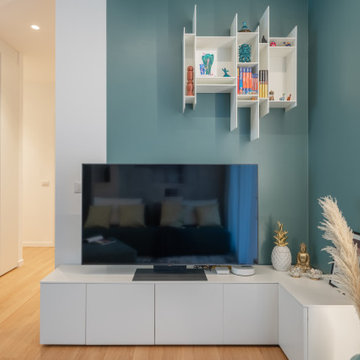
Soggiorno con carta da parati prospettica e specchiata divisa da un pilastro centrale. Per esaltarne la grafica e dare ancora più profondità al soggetto abbiamo incorniciato le due pareti partendo dallo spessore del pilastro centrale ed utilizzando un coloro scuro. Color block sulla parete attrezzata e divano della stessa tinta.
Foto Simone Marulli
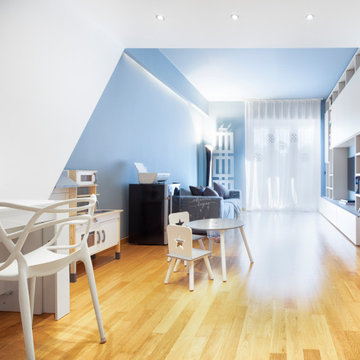
relooking soggiorno
他の地域にある高級な中くらいなモダンスタイルのおしゃれなLDK (ライブラリー、マルチカラーの壁、淡色無垢フローリング、暖炉なし、埋込式メディアウォール、ベージュの床、折り上げ天井) の写真
他の地域にある高級な中くらいなモダンスタイルのおしゃれなLDK (ライブラリー、マルチカラーの壁、淡色無垢フローリング、暖炉なし、埋込式メディアウォール、ベージュの床、折り上げ天井) の写真
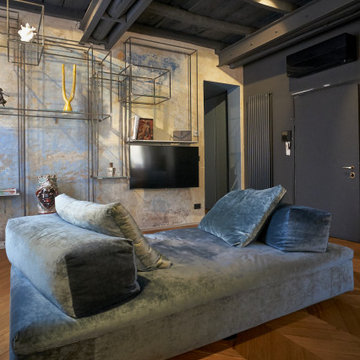
ボローニャにあるお手頃価格の中くらいなコンテンポラリースタイルのおしゃれなLDK (ライブラリー、マルチカラーの壁、淡色無垢フローリング、暖炉なし、壁掛け型テレビ、表し梁、パネル壁) の写真
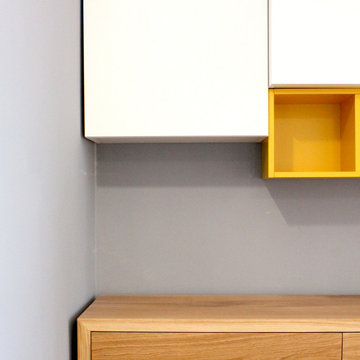
ローマにある高級な中くらいなコンテンポラリースタイルのおしゃれなLDK (ライブラリー、マルチカラーの壁、淡色無垢フローリング、埋込式メディアウォール、折り上げ天井) の写真
リビング (全タイプの天井の仕上げ、ライブラリー、マルチカラーの壁) の写真
1
