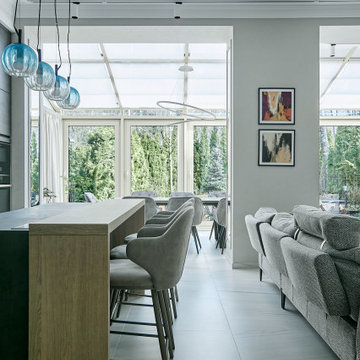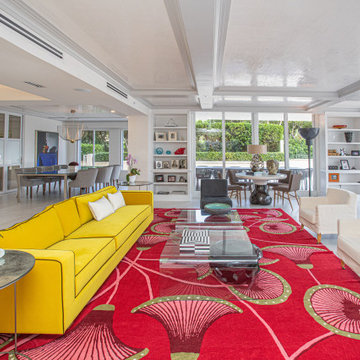LDK (全タイプの天井の仕上げ、マルチカラーの床、白い床) の写真
絞り込み:
資材コスト
並び替え:今日の人気順
写真 1〜20 枚目(全 1,109 枚)
1/5
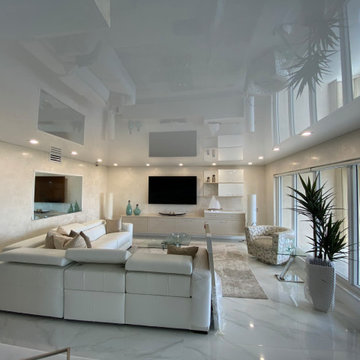
High Gloss Stretch Ceilings are sheets of PVC ceiling that are stretched over aluminum railings. Check out how cool they look!
マイアミにある中くらいなトラディショナルスタイルのおしゃれなリビング (白い壁、大理石の床、壁掛け型テレビ、白い床、クロスの天井、壁紙) の写真
マイアミにある中くらいなトラディショナルスタイルのおしゃれなリビング (白い壁、大理石の床、壁掛け型テレビ、白い床、クロスの天井、壁紙) の写真
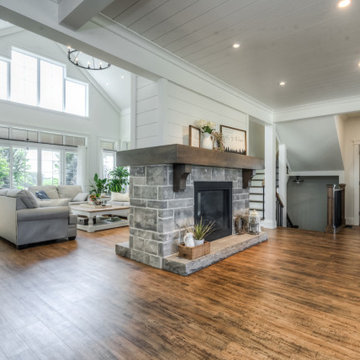
トロントにある高級な広いカントリー風のおしゃれなLDK (白い壁、無垢フローリング、両方向型暖炉、石材の暖炉まわり、内蔵型テレビ、マルチカラーの床、塗装板張りの天井) の写真

Decorative Built-In Shelving with integrated LED lights to display artwork and collectibles.
マイアミにあるラグジュアリーな中くらいなコンテンポラリースタイルのおしゃれなリビング (白い壁、テレビなし、白い床、磁器タイルの床、格子天井) の写真
マイアミにあるラグジュアリーな中くらいなコンテンポラリースタイルのおしゃれなリビング (白い壁、テレビなし、白い床、磁器タイルの床、格子天井) の写真

Mid-Century Modern Restoration
ミネアポリスにある高級な中くらいなミッドセンチュリースタイルのおしゃれなLDK (白い壁、コーナー設置型暖炉、レンガの暖炉まわり、白い床、表し梁、板張り壁) の写真
ミネアポリスにある高級な中くらいなミッドセンチュリースタイルのおしゃれなLDK (白い壁、コーナー設置型暖炉、レンガの暖炉まわり、白い床、表し梁、板張り壁) の写真

A sun drenched open living space that flows out to the sea views and outdoor entertaining
オークランドにある中くらいなコンテンポラリースタイルのおしゃれなLDK (白い壁、セラミックタイルの床、標準型暖炉、木材の暖炉まわり、壁掛け型テレビ、白い床、三角天井) の写真
オークランドにある中くらいなコンテンポラリースタイルのおしゃれなLDK (白い壁、セラミックタイルの床、標準型暖炉、木材の暖炉まわり、壁掛け型テレビ、白い床、三角天井) の写真

I built this on my property for my aging father who has some health issues. Handicap accessibility was a factor in design. His dream has always been to try retire to a cabin in the woods. This is what he got.
It is a 1 bedroom, 1 bath with a great room. It is 600 sqft of AC space. The footprint is 40' x 26' overall.
The site was the former home of our pig pen. I only had to take 1 tree to make this work and I planted 3 in its place. The axis is set from root ball to root ball. The rear center is aligned with mean sunset and is visible across a wetland.
The goal was to make the home feel like it was floating in the palms. The geometry had to simple and I didn't want it feeling heavy on the land so I cantilevered the structure beyond exposed foundation walls. My barn is nearby and it features old 1950's "S" corrugated metal panel walls. I used the same panel profile for my siding. I ran it vertical to match the barn, but also to balance the length of the structure and stretch the high point into the canopy, visually. The wood is all Southern Yellow Pine. This material came from clearing at the Babcock Ranch Development site. I ran it through the structure, end to end and horizontally, to create a seamless feel and to stretch the space. It worked. It feels MUCH bigger than it is.
I milled the material to specific sizes in specific areas to create precise alignments. Floor starters align with base. Wall tops adjoin ceiling starters to create the illusion of a seamless board. All light fixtures, HVAC supports, cabinets, switches, outlets, are set specifically to wood joints. The front and rear porch wood has three different milling profiles so the hypotenuse on the ceilings, align with the walls, and yield an aligned deck board below. Yes, I over did it. It is spectacular in its detailing. That's the benefit of small spaces.
Concrete counters and IKEA cabinets round out the conversation.
For those who cannot live tiny, I offer the Tiny-ish House.
Photos by Ryan Gamma
Staging by iStage Homes
Design Assistance Jimmy Thornton

The Ross Peak Great Room Guillotine Fireplace is the perfect focal point for this contemporary room. The guillotine fireplace door consists of a custom formed brass mesh door, providing a geometric element when the door is closed. The fireplace surround is Natural Etched Steel, with a complimenting brass mantle. Shown with custom niche for Fireplace Tools.

カンザスシティにある高級な広いカントリー風のおしゃれなリビング (白い壁、テラコッタタイルの床、両方向型暖炉、積石の暖炉まわり、埋込式メディアウォール、マルチカラーの床、表し梁、羽目板の壁) の写真

This stunning living room has two silver couches with striped armchairs surrounded by a dark wood coffee table. A credenza sits along the wall for added storage. The silver and gray tones are contrasted with bold teal throw pillows to complete the space.

Ballentine Oak – The Grain & Saw Hardwood Collection was designed with juxtaposing striking characteristics of hand tooled saw marks and enhanced natural grain allowing the ebbs and flows of the wood species to be at the forefront.
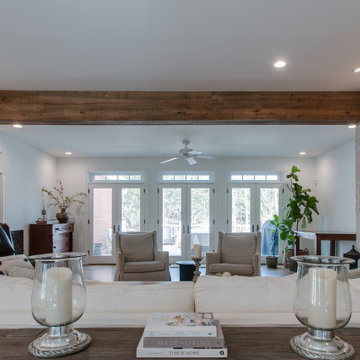
ナッシュビルにある高級な中くらいなカントリー風のおしゃれなLDK (白い壁、無垢フローリング、レンガの暖炉まわり、壁掛け型テレビ、白い床、表し梁) の写真

New home construction material selections, custom furniture, accessories, and window coverings by Che Bella Interiors Design + Remodeling, serving the Minneapolis & St. Paul area. Learn more at www.chebellainteriors.com
Photos by Spacecrafting Photography, Inc
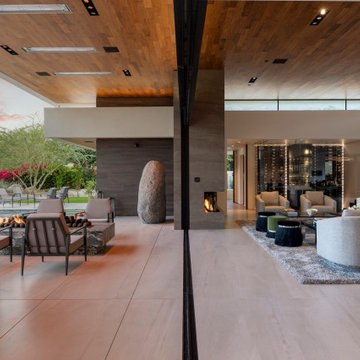
Bighorn Palm Desert luxury modern home for indoor outdoor living. Photo by William MacCollum.
ロサンゼルスにある広いモダンスタイルのおしゃれなリビング (白い壁、磁器タイルの床、標準型暖炉、石材の暖炉まわり、テレビなし、白い床、折り上げ天井) の写真
ロサンゼルスにある広いモダンスタイルのおしゃれなリビング (白い壁、磁器タイルの床、標準型暖炉、石材の暖炉まわり、テレビなし、白い床、折り上げ天井) の写真

ELEGANT CONTEMPORARY LIVING ROOM WITH AN INFUSION OF MODERN GLAM
ニューヨークにある高級な広いコンテンポラリースタイルのおしゃれなリビング (白い壁、カーペット敷き、暖炉なし、テレビなし、白い床、三角天井、パネル壁) の写真
ニューヨークにある高級な広いコンテンポラリースタイルのおしゃれなリビング (白い壁、カーペット敷き、暖炉なし、テレビなし、白い床、三角天井、パネル壁) の写真

VERY TALL MODERN CONCRETE CAST STONE FIREPLACE MANTEL FOR OUR SPECIAL BUILDER CLIENT.
THIS MANTELPIECE IS TWO SIDED AND OVER TWENTY FEET TALL ON ONE SIDE
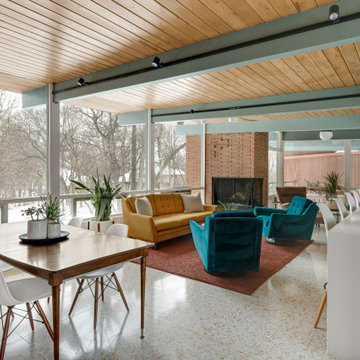
Mid-Century Modern Restoration
ミネアポリスにある高級な中くらいなミッドセンチュリースタイルのおしゃれなLDK (白い壁、コーナー設置型暖炉、レンガの暖炉まわり、白い床、表し梁、板張り壁) の写真
ミネアポリスにある高級な中くらいなミッドセンチュリースタイルのおしゃれなLDK (白い壁、コーナー設置型暖炉、レンガの暖炉まわり、白い床、表し梁、板張り壁) の写真
LDK (全タイプの天井の仕上げ、マルチカラーの床、白い床) の写真
1


