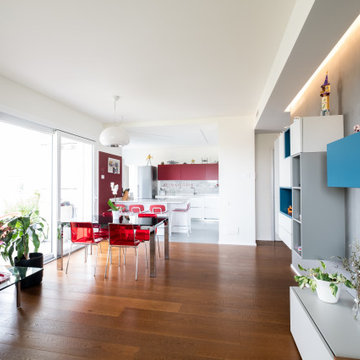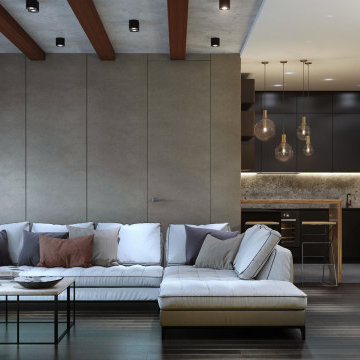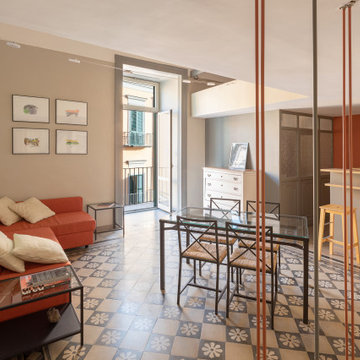リビング (全タイプの天井の仕上げ、緑の床、マルチカラーの床、マルチカラーの壁、紫の壁) の写真
絞り込み:
資材コスト
並び替え:今日の人気順
写真 1〜20 枚目(全 63 枚)

他の地域にある広いラスティックスタイルのおしゃれなリビング (マルチカラーの壁、コンクリートの床、横長型暖炉、石材の暖炉まわり、マルチカラーの床、三角天井、レンガ壁) の写真

This cozy gathering space in the heart of Davis, CA takes cues from traditional millwork concepts done in a contemporary way.
Accented with light taupe, the grid panel design on the walls adds dimension to the otherwise flat surfaces. A brighter white above celebrates the room’s high ceilings, offering a sense of expanded vertical space and deeper relaxation.
Along the adjacent wall, bench seating wraps around to the front entry, where drawers provide shoe-storage by the front door. A built-in bookcase complements the overall design. A sectional with chaise hides a sleeper sofa. Multiple tables of different sizes and shapes support a variety of activities, whether catching up over coffee, playing a game of chess, or simply enjoying a good book by the fire. Custom drapery wraps around the room, and the curtains between the living room and dining room can be closed for privacy. Petite framed arm-chairs visually divide the living room from the dining room.
In the dining room, a similar arch can be found to the one in the kitchen. A built-in buffet and china cabinet have been finished in a combination of walnut and anegre woods, enriching the space with earthly color. Inspired by the client’s artwork, vibrant hues of teal, emerald, and cobalt were selected for the accessories, uniting the entire gathering space.

ミラノにある高級な広いモダンスタイルのおしゃれなリビング (マルチカラーの壁、磁器タイルの床、壁掛け型テレビ、マルチカラーの床、折り上げ天井、壁紙) の写真

Grain & Saw is a subtle reclaimed look inspired by 14th-century handcrafted guilds, paired with the latest materials this collection will compliment every interior. At a time when Guild associations worked with merchants and artisans to protect one of kind handcrafted products the touch & feel of the work is unmistakably rich. Every board is unique, every pattern is distinct and full of personality… designed with juxtaposing striking characteristics of hand tooled saw marks and enhanced natural grain allowing the ebbs and flows of the wood species to be at the forefront.
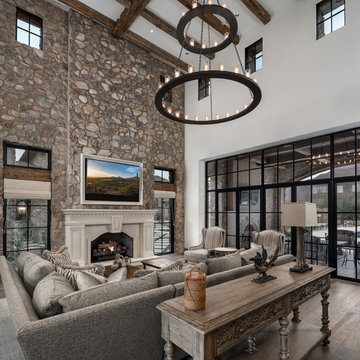
The French Chateau home features a stone accent wall, a custom fireplace mantel, 20-foot ceilings with exposed beams, and double entry doors. The room opens up to the outdoor space and the kitchen.

I built this on my property for my aging father who has some health issues. Handicap accessibility was a factor in design. His dream has always been to try retire to a cabin in the woods. This is what he got.
It is a 1 bedroom, 1 bath with a great room. It is 600 sqft of AC space. The footprint is 40' x 26' overall.
The site was the former home of our pig pen. I only had to take 1 tree to make this work and I planted 3 in its place. The axis is set from root ball to root ball. The rear center is aligned with mean sunset and is visible across a wetland.
The goal was to make the home feel like it was floating in the palms. The geometry had to simple and I didn't want it feeling heavy on the land so I cantilevered the structure beyond exposed foundation walls. My barn is nearby and it features old 1950's "S" corrugated metal panel walls. I used the same panel profile for my siding. I ran it vertical to match the barn, but also to balance the length of the structure and stretch the high point into the canopy, visually. The wood is all Southern Yellow Pine. This material came from clearing at the Babcock Ranch Development site. I ran it through the structure, end to end and horizontally, to create a seamless feel and to stretch the space. It worked. It feels MUCH bigger than it is.
I milled the material to specific sizes in specific areas to create precise alignments. Floor starters align with base. Wall tops adjoin ceiling starters to create the illusion of a seamless board. All light fixtures, HVAC supports, cabinets, switches, outlets, are set specifically to wood joints. The front and rear porch wood has three different milling profiles so the hypotenuse on the ceilings, align with the walls, and yield an aligned deck board below. Yes, I over did it. It is spectacular in its detailing. That's the benefit of small spaces.
Concrete counters and IKEA cabinets round out the conversation.
For those who cannot live tiny, I offer the Tiny-ish House.
Photos by Ryan Gamma
Staging by iStage Homes
Design Assistance Jimmy Thornton

バンクーバーにあるお手頃価格の中くらいなモダンスタイルのおしゃれなリビングロフト (マルチカラーの壁、壁掛け型テレビ、磁器タイルの床、横長型暖炉、タイルの暖炉まわり、マルチカラーの床、三角天井、白い天井) の写真

Luxury Penthouse Living,
他の地域にあるラグジュアリーな巨大なコンテンポラリースタイルのおしゃれなリビング (マルチカラーの壁、大理石の床、標準型暖炉、石材の暖炉まわり、マルチカラーの床、折り上げ天井、パネル壁) の写真
他の地域にあるラグジュアリーな巨大なコンテンポラリースタイルのおしゃれなリビング (マルチカラーの壁、大理石の床、標準型暖炉、石材の暖炉まわり、マルチカラーの床、折り上げ天井、パネル壁) の写真
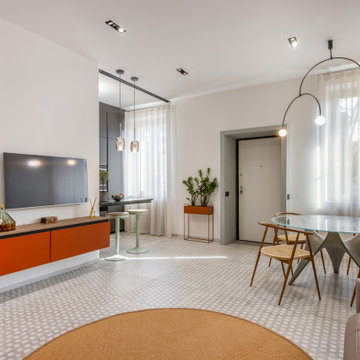
Casa Brava
Ristrutturazione completa di appartamento da 80mq
ミラノにある高級な小さなコンテンポラリースタイルのおしゃれな独立型リビング (マルチカラーの壁、磁器タイルの床、暖炉なし、壁掛け型テレビ、マルチカラーの床、折り上げ天井、白い天井) の写真
ミラノにある高級な小さなコンテンポラリースタイルのおしゃれな独立型リビング (マルチカラーの壁、磁器タイルの床、暖炉なし、壁掛け型テレビ、マルチカラーの床、折り上げ天井、白い天井) の写真
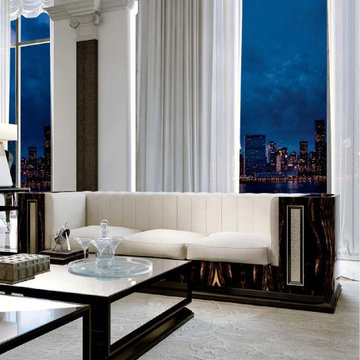
Luxury Penthouse Living,
他の地域にあるラグジュアリーな巨大なコンテンポラリースタイルのおしゃれなリビング (マルチカラーの壁、大理石の床、標準型暖炉、石材の暖炉まわり、マルチカラーの床、折り上げ天井、パネル壁) の写真
他の地域にあるラグジュアリーな巨大なコンテンポラリースタイルのおしゃれなリビング (マルチカラーの壁、大理石の床、標準型暖炉、石材の暖炉まわり、マルチカラーの床、折り上げ天井、パネル壁) の写真
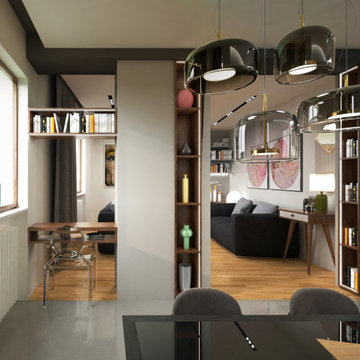
La zona living è essenziale e minimale, ma ricca di carattere e colore grazie alle scelte di arredo puntuali e molto ricercate. L'illuminazione globale è garantita dai faretti su binario ad incasso, mentre per una maggiore atmosfera ci pensano le soluzioni con strip led ad incasso all'interno delle nicchie in legno con mensole. Una soluzione interessante è rappresentata dall'angolo studio trasformabile, esso può essere configurato in due varianti, mensola attrezzata e un pannello filtro aperto o
tavolino da lavoro e filtro chiuso che garantisce maggiore intimità rispetto alla zona divano/TV.
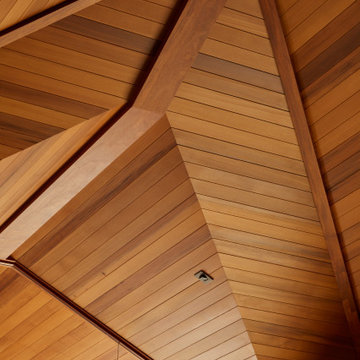
Great Room Ceiling
ハワイにあるラグジュアリーな巨大なコンテンポラリースタイルのおしゃれなLDK (マルチカラーの壁、ライムストーンの床、埋込式メディアウォール、マルチカラーの床、三角天井) の写真
ハワイにあるラグジュアリーな巨大なコンテンポラリースタイルのおしゃれなLDK (マルチカラーの壁、ライムストーンの床、埋込式メディアウォール、マルチカラーの床、三角天井) の写真
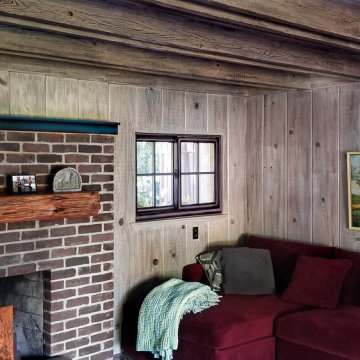
Farmhouse living room space with whitewashed walls and ceiling and glaze turquoise finish for fireplace trim.
ロサンゼルスにある高級な中くらいなカントリー風のおしゃれなリビング (マルチカラーの壁、淡色無垢フローリング、標準型暖炉、レンガの暖炉まわり、マルチカラーの床、板張り天井、板張り壁) の写真
ロサンゼルスにある高級な中くらいなカントリー風のおしゃれなリビング (マルチカラーの壁、淡色無垢フローリング、標準型暖炉、レンガの暖炉まわり、マルチカラーの床、板張り天井、板張り壁) の写真
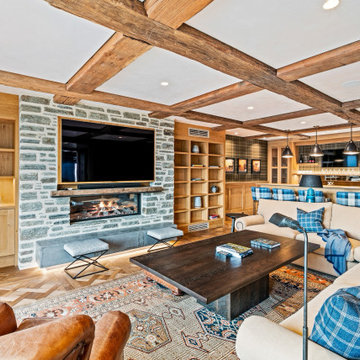
Every piece of wood in the house is finely finished, from walls to ceilings, built-in cabinets, shelving, bars, and benches. Oak flooring from England features tongue and groove planking along with herringbone and parquet designs.
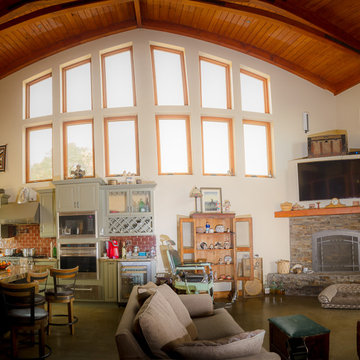
1200 sqft ADU with covered porches, beams, by fold doors, open floor plan , designer built
サンフランシスコにあるお手頃価格の中くらいなカントリー風のおしゃれなLDK (ライブラリー、マルチカラーの壁、セラミックタイルの床、薪ストーブ、石材の暖炉まわり、壁掛け型テレビ、マルチカラーの床、表し梁、羽目板の壁) の写真
サンフランシスコにあるお手頃価格の中くらいなカントリー風のおしゃれなLDK (ライブラリー、マルチカラーの壁、セラミックタイルの床、薪ストーブ、石材の暖炉まわり、壁掛け型テレビ、マルチカラーの床、表し梁、羽目板の壁) の写真
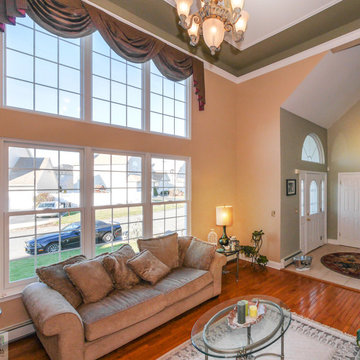
Beautiful contemporary living room with large new wall of windows we installed. This gorgeous space with high coffered ceiling and wood floors looks stunning with the wall of double hung and picture windows we installed. Get started replacing your home windows with Renewal by Andersen of Long Island, serving Nassau, Suffolk, Queens and Brooklyn.

Interior of the tiny house and cabin. A Ships ladder is used to access the sleeping loft. There is a small kitchenette with fold-down dining table. The rear door goes out onto a screened porch for year-round use of the space.
リビング (全タイプの天井の仕上げ、緑の床、マルチカラーの床、マルチカラーの壁、紫の壁) の写真
1
