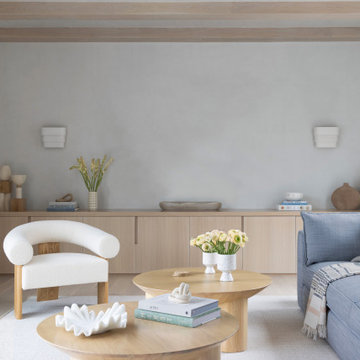リビング (全タイプの天井の仕上げ、淡色無垢フローリング) の写真
絞り込み:
資材コスト
並び替え:今日の人気順
写真 41〜60 枚目(全 8,230 枚)
1/3
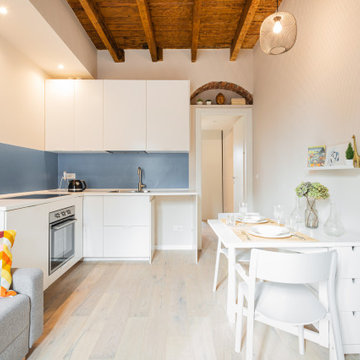
L’intelaiatura del soffitto spicca per contrasto cromatico con i toni tenui delle pareti e il parquet in rovere sbiancato del pavimento.
ミラノにある低価格の小さな北欧スタイルのおしゃれなLDK (白い壁、淡色無垢フローリング、表し梁) の写真
ミラノにある低価格の小さな北欧スタイルのおしゃれなLDK (白い壁、淡色無垢フローリング、表し梁) の写真

他の地域にあるラグジュアリーな巨大なモダンスタイルのおしゃれなリビングロフト (グレーの壁、淡色無垢フローリング、横長型暖炉、壁掛け型テレビ、茶色い床、三角天井、タイルの暖炉まわり) の写真

Thoughtful design and detailed craft combine to create this timelessly elegant custom home. The contemporary vocabulary and classic gabled roof harmonize with the surrounding neighborhood and natural landscape. Built from the ground up, a two story structure in the front contains the private quarters, while the one story extension in the rear houses the Great Room - kitchen, dining and living - with vaulted ceilings and ample natural light. Large sliding doors open from the Great Room onto a south-facing patio and lawn creating an inviting indoor/outdoor space for family and friends to gather.
Chambers + Chambers Architects
Stone Interiors
Federika Moller Landscape Architecture
Alanna Hale Photography
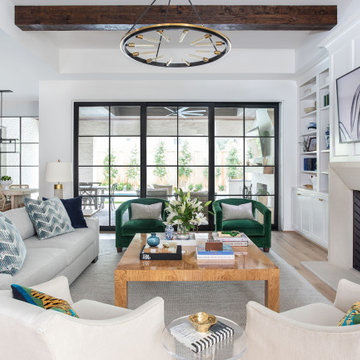
ヒューストンにあるラグジュアリーな巨大なコンテンポラリースタイルのおしゃれなLDK (白い壁、淡色無垢フローリング、標準型暖炉、石材の暖炉まわり、壁掛け型テレビ、表し梁、パネル壁) の写真

オレンジカウンティにある高級な広いトランジショナルスタイルのおしゃれなLDK (グレーの壁、淡色無垢フローリング、茶色い床、標準型暖炉、木材の暖炉まわり、壁掛け型テレビ、表し梁) の写真

California Ranch Farmhouse Style Design 2020
サンフランシスコにあるラグジュアリーな広いトランジショナルスタイルのおしゃれなLDK (グレーの壁、淡色無垢フローリング、横長型暖炉、石材の暖炉まわり、壁掛け型テレビ、グレーの床、三角天井、塗装板張りの壁) の写真
サンフランシスコにあるラグジュアリーな広いトランジショナルスタイルのおしゃれなLDK (グレーの壁、淡色無垢フローリング、横長型暖炉、石材の暖炉まわり、壁掛け型テレビ、グレーの床、三角天井、塗装板張りの壁) の写真

I built this on my property for my aging father who has some health issues. Handicap accessibility was a factor in design. His dream has always been to try retire to a cabin in the woods. This is what he got.
It is a 1 bedroom, 1 bath with a great room. It is 600 sqft of AC space. The footprint is 40' x 26' overall.
The site was the former home of our pig pen. I only had to take 1 tree to make this work and I planted 3 in its place. The axis is set from root ball to root ball. The rear center is aligned with mean sunset and is visible across a wetland.
The goal was to make the home feel like it was floating in the palms. The geometry had to simple and I didn't want it feeling heavy on the land so I cantilevered the structure beyond exposed foundation walls. My barn is nearby and it features old 1950's "S" corrugated metal panel walls. I used the same panel profile for my siding. I ran it vertical to match the barn, but also to balance the length of the structure and stretch the high point into the canopy, visually. The wood is all Southern Yellow Pine. This material came from clearing at the Babcock Ranch Development site. I ran it through the structure, end to end and horizontally, to create a seamless feel and to stretch the space. It worked. It feels MUCH bigger than it is.
I milled the material to specific sizes in specific areas to create precise alignments. Floor starters align with base. Wall tops adjoin ceiling starters to create the illusion of a seamless board. All light fixtures, HVAC supports, cabinets, switches, outlets, are set specifically to wood joints. The front and rear porch wood has three different milling profiles so the hypotenuse on the ceilings, align with the walls, and yield an aligned deck board below. Yes, I over did it. It is spectacular in its detailing. That's the benefit of small spaces.
Concrete counters and IKEA cabinets round out the conversation.
For those who cannot live tiny, I offer the Tiny-ish House.
Photos by Ryan Gamma
Staging by iStage Homes
Design Assistance Jimmy Thornton
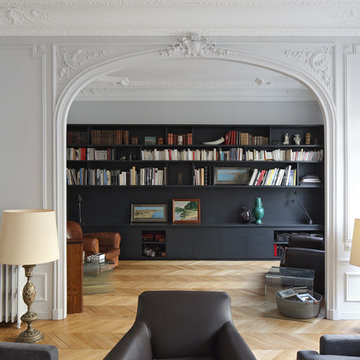
Du grand salon vers la bibliothèque,
Crédits photo: Agnès Clotis
パリにある高級な広いコンテンポラリースタイルのおしゃれなLDK (ライブラリー、白い壁、淡色無垢フローリング、標準型暖炉、据え置き型テレビ) の写真
パリにある高級な広いコンテンポラリースタイルのおしゃれなLDK (ライブラリー、白い壁、淡色無垢フローリング、標準型暖炉、据え置き型テレビ) の写真
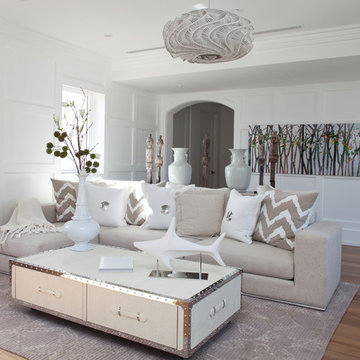
Bart Reines Construction
Photo by Robin Hill
マイアミにあるコンテンポラリースタイルのおしゃれなリビング (白い壁、淡色無垢フローリング) の写真
マイアミにあるコンテンポラリースタイルのおしゃれなリビング (白い壁、淡色無垢フローリング) の写真
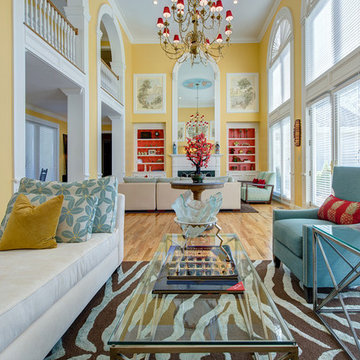
Matt Harrer Photography
for S&K Interiors
セントルイスにある広いコンテンポラリースタイルのおしゃれなLDK (黄色い壁、淡色無垢フローリング、標準型暖炉、茶色い床) の写真
セントルイスにある広いコンテンポラリースタイルのおしゃれなLDK (黄色い壁、淡色無垢フローリング、標準型暖炉、茶色い床) の写真

the living room is just off the sun porch.
デンバーにある小さなモダンスタイルのおしゃれなリビング (白い壁、淡色無垢フローリング、壁掛け型テレビ、三角天井) の写真
デンバーにある小さなモダンスタイルのおしゃれなリビング (白い壁、淡色無垢フローリング、壁掛け型テレビ、三角天井) の写真
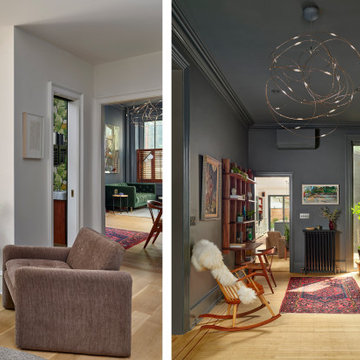
A primary design goal was the creation of sight lines from the front to the rear of the house.
フィラデルフィアにあるお手頃価格の中くらいなトランジショナルスタイルのおしゃれな独立型リビング (ミュージックルーム、グレーの壁、淡色無垢フローリング、標準型暖炉、石材の暖炉まわり、テレビなし、三角天井) の写真
フィラデルフィアにあるお手頃価格の中くらいなトランジショナルスタイルのおしゃれな独立型リビング (ミュージックルーム、グレーの壁、淡色無垢フローリング、標準型暖炉、石材の暖炉まわり、テレビなし、三角天井) の写真
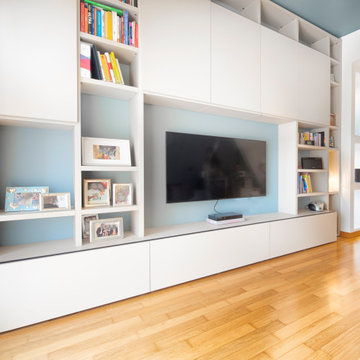
relooking soggiorno
他の地域にある高級な中くらいなモダンスタイルのおしゃれなLDK (ライブラリー、マルチカラーの壁、淡色無垢フローリング、暖炉なし、埋込式メディアウォール、ベージュの床、折り上げ天井) の写真
他の地域にある高級な中くらいなモダンスタイルのおしゃれなLDK (ライブラリー、マルチカラーの壁、淡色無垢フローリング、暖炉なし、埋込式メディアウォール、ベージュの床、折り上げ天井) の写真
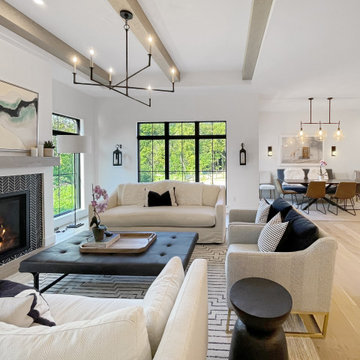
ミルウォーキーにある高級な広いカントリー風のおしゃれなLDK (白い壁、淡色無垢フローリング、標準型暖炉、タイルの暖炉まわり、テレビなし、茶色い床、格子天井) の写真
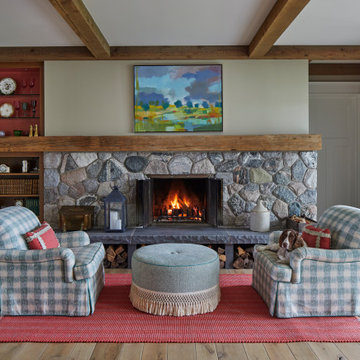
他の地域にあるカントリー風のおしゃれなLDK (ライブラリー、ベージュの壁、淡色無垢フローリング、標準型暖炉、石材の暖炉まわり、テレビなし、茶色い床、表し梁) の写真
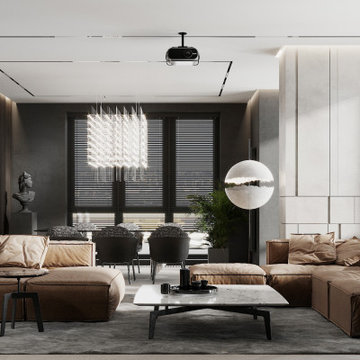
モスクワにある高級な広いコンテンポラリースタイルのおしゃれなリビング (グレーの壁、淡色無垢フローリング、暖炉なし、壁掛け型テレビ、ベージュの床、折り上げ天井、羽目板の壁、アクセントウォール) の写真

ボイシにある広いトラディショナルスタイルのおしゃれなリビング (白い壁、淡色無垢フローリング、標準型暖炉、積石の暖炉まわり、テレビなし、茶色い床、三角天井) の写真

Classic, timeless and ideally positioned on a sprawling corner lot set high above the street, discover this designer dream home by Jessica Koltun. The blend of traditional architecture and contemporary finishes evokes feelings of warmth while understated elegance remains constant throughout this Midway Hollow masterpiece unlike no other. This extraordinary home is at the pinnacle of prestige and lifestyle with a convenient address to all that Dallas has to offer.
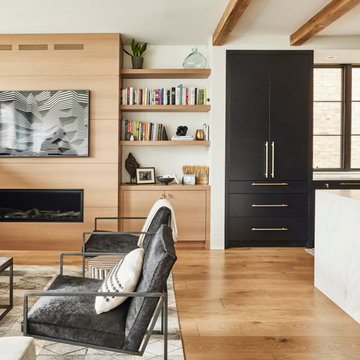
This Lincoln Park renovation features custom built-ins to maximize storage and function while offering a clean contemporary aesthetic. Here, the contrast between stained wood and painted black cabinets offers both drama and warmth while defining the connected family room and kitchen spaces.
リビング (全タイプの天井の仕上げ、淡色無垢フローリング) の写真
3
