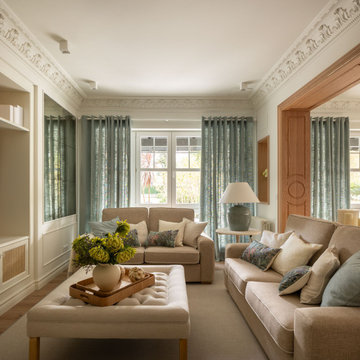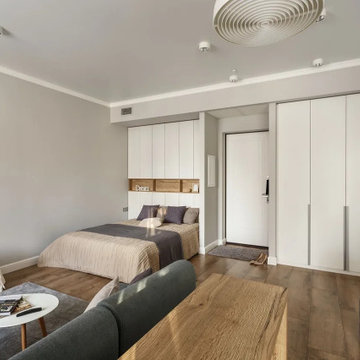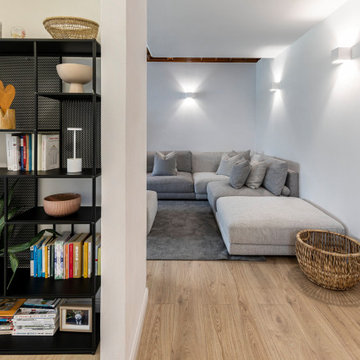LDK (全タイプの天井の仕上げ、ラミネートの床、壁掛け型テレビ) の写真
絞り込み:
資材コスト
並び替え:今日の人気順
写真 1〜20 枚目(全 278 枚)
1/5
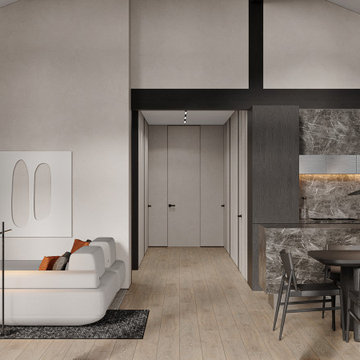
他の地域にある高級な中くらいなコンテンポラリースタイルのおしゃれなリビング (ベージュの壁、ラミネートの床、暖炉なし、壁掛け型テレビ、ベージュの床、壁紙、表し梁) の写真
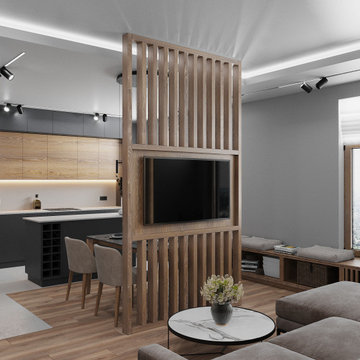
サンクトペテルブルクにある高級な中くらいなコンテンポラリースタイルのおしゃれなリビング (グレーの壁、ラミネートの床、暖炉なし、壁掛け型テレビ、茶色い床、折り上げ天井、パネル壁) の写真

ロサンゼルスにあるお手頃価格の小さなエクレクティックスタイルのおしゃれなLDK (白い壁、ラミネートの床、吊り下げ式暖炉、壁掛け型テレビ、茶色い床、三角天井) の写真

他の地域にあるお手頃価格の小さなトラディショナルスタイルのおしゃれなLDK (ミュージックルーム、ベージュの壁、ラミネートの床、暖炉なし、全タイプの暖炉まわり、壁掛け型テレビ、茶色い床、折り上げ天井、壁紙) の写真
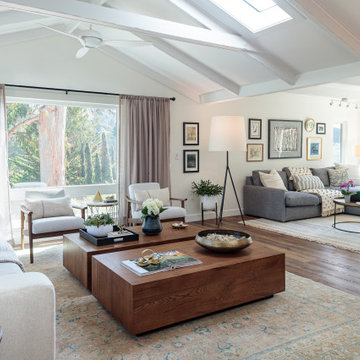
We removed a wall and turned the bedroom into a expansive living room/family room, with access to the outside. Brinze accents, warm wood and white soaf and armchairs create a light and airy space.

他の地域にあるお手頃価格の巨大なおしゃれなLDK (グレーの壁、ラミネートの床、標準型暖炉、タイルの暖炉まわり、壁掛け型テレビ、グレーの床、折り上げ天井) の写真

Recent renovation of an open plan kitchen and living area which included structural changes including a wall knockout and the installation of aluminium sliding doors. The Scandinavian style design consists of modern graphite kitchen cabinetry, an off-white quartz worktop, stainless steel cooker and a double Belfast sink on the rectangular island paired with brushed brass Caple taps to coordinate with the brushed brass pendant and wall lights. The living section of the space is light, layered and airy featuring various textures such as a sandstone wall behind the cream wood-burning stove, tongue and groove panelled wall, a bobble area rug, herringbone laminate floor and an antique tan leather chaise lounge.
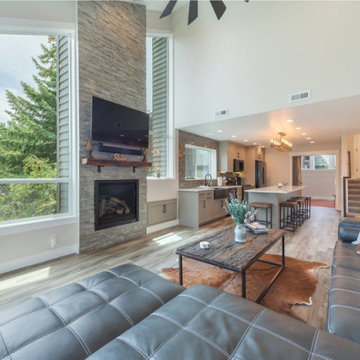
This Park City Ski Loft remodeled for it's Texas owner has a clean modern airy feel, with rustic and industrial elements. Park City is known for utilizing mountain modern and industrial elements in it's design. We wanted to tie those elements in with the owner's farm house Texas roots.

Living Room
ヒューストンにある高級な巨大なモダンスタイルのおしゃれなリビング (白い壁、ラミネートの床、横長型暖炉、石材の暖炉まわり、壁掛け型テレビ、ベージュの床、三角天井) の写真
ヒューストンにある高級な巨大なモダンスタイルのおしゃれなリビング (白い壁、ラミネートの床、横長型暖炉、石材の暖炉まわり、壁掛け型テレビ、ベージュの床、三角天井) の写真
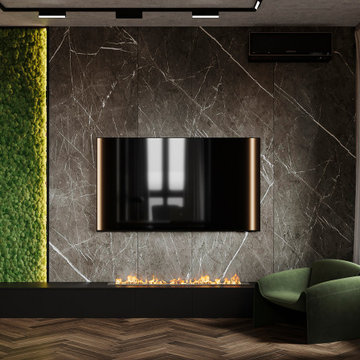
モスクワにある高級な中くらいなコンテンポラリースタイルのおしゃれなリビング (黒い壁、ラミネートの床、横長型暖炉、壁掛け型テレビ、茶色い床、折り上げ天井、壁紙、金属の暖炉まわり) の写真

Cabin with open floor plan. Wrapped exposed beams through out, with a fireplace and oversized leather couch in the living room. Kitchen peninsula boasts an open range, bar stools, and bright blue tile. Black appliances, hardware, and milk globe pendants, allow blue and white geometric backsplash tile to be the focal point.
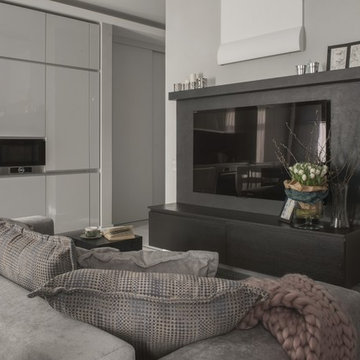
архитектор Илона Болейшиц. фотограф Меликсенцева Ольга
モスクワにあるお手頃価格の小さなコンテンポラリースタイルのおしゃれなリビング (グレーの壁、暖炉なし、壁掛け型テレビ、ラミネートの床、グレーの床、折り上げ天井、壁紙、アクセントウォール、白い天井、グレーと黒) の写真
モスクワにあるお手頃価格の小さなコンテンポラリースタイルのおしゃれなリビング (グレーの壁、暖炉なし、壁掛け型テレビ、ラミネートの床、グレーの床、折り上げ天井、壁紙、アクセントウォール、白い天井、グレーと黒) の写真
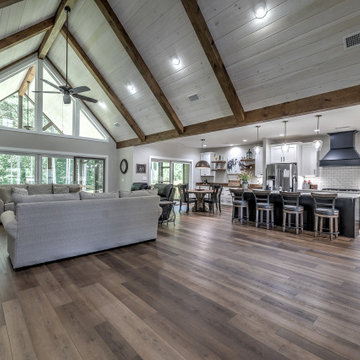
Large open family room and kitchen
アトランタにある高級な広いトラディショナルスタイルのおしゃれなLDK (グレーの壁、ラミネートの床、標準型暖炉、積石の暖炉まわり、壁掛け型テレビ、茶色い床、三角天井) の写真
アトランタにある高級な広いトラディショナルスタイルのおしゃれなLDK (グレーの壁、ラミネートの床、標準型暖炉、積石の暖炉まわり、壁掛け型テレビ、茶色い床、三角天井) の写真

Originally built in 1990 the Heady Lakehouse began as a 2,800SF family retreat and now encompasses over 5,635SF. It is located on a steep yet welcoming lot overlooking a cove on Lake Hartwell that pulls you in through retaining walls wrapped with White Brick into a courtyard laid with concrete pavers in an Ashlar Pattern. This whole home renovation allowed us the opportunity to completely enhance the exterior of the home with all new LP Smartside painted with Amherst Gray with trim to match the Quaker new bone white windows for a subtle contrast. You enter the home under a vaulted tongue and groove white washed ceiling facing an entry door surrounded by White brick.
Once inside you’re encompassed by an abundance of natural light flooding in from across the living area from the 9’ triple door with transom windows above. As you make your way into the living area the ceiling opens up to a coffered ceiling which plays off of the 42” fireplace that is situated perpendicular to the dining area. The open layout provides a view into the kitchen as well as the sunroom with floor to ceiling windows boasting panoramic views of the lake. Looking back you see the elegant touches to the kitchen with Quartzite tops, all brass hardware to match the lighting throughout, and a large 4’x8’ Santorini Blue painted island with turned legs to provide a note of color.
The owner’s suite is situated separate to one side of the home allowing a quiet retreat for the homeowners. Details such as the nickel gap accented bed wall, brass wall mounted bed-side lamps, and a large triple window complete the bedroom. Access to the study through the master bedroom further enhances the idea of a private space for the owners to work. It’s bathroom features clean white vanities with Quartz counter tops, brass hardware and fixtures, an obscure glass enclosed shower with natural light, and a separate toilet room.
The left side of the home received the largest addition which included a new over-sized 3 bay garage with a dog washing shower, a new side entry with stair to the upper and a new laundry room. Over these areas, the stair will lead you to two new guest suites featuring a Jack & Jill Bathroom and their own Lounging and Play Area.
The focal point for entertainment is the lower level which features a bar and seating area. Opposite the bar you walk out on the concrete pavers to a covered outdoor kitchen feature a 48” grill, Large Big Green Egg smoker, 30” Diameter Evo Flat-top Grill, and a sink all surrounded by granite countertops that sit atop a white brick base with stainless steel access doors. The kitchen overlooks a 60” gas fire pit that sits adjacent to a custom gunite eight sided hot tub with travertine coping that looks out to the lake. This elegant and timeless approach to this 5,000SF three level addition and renovation allowed the owner to add multiple sleeping and entertainment areas while rejuvenating a beautiful lake front lot with subtle contrasting colors.
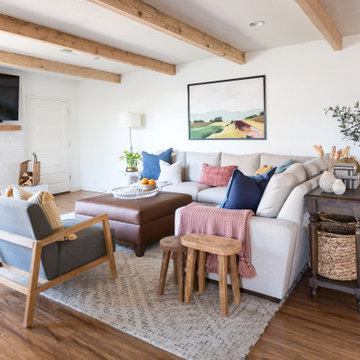
open living room with large windows and exposed beams. tv mounted over fireplace
フェニックスにあるお手頃価格の中くらいなカントリー風のおしゃれなLDK (白い壁、ラミネートの床、標準型暖炉、レンガの暖炉まわり、壁掛け型テレビ、茶色い床、表し梁) の写真
フェニックスにあるお手頃価格の中くらいなカントリー風のおしゃれなLDK (白い壁、ラミネートの床、標準型暖炉、レンガの暖炉まわり、壁掛け型テレビ、茶色い床、表し梁) の写真
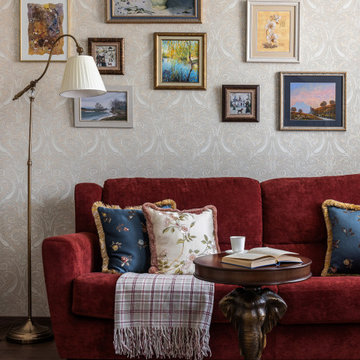
他の地域にあるお手頃価格の小さなトラディショナルスタイルのおしゃれなLDK (ミュージックルーム、ベージュの壁、ラミネートの床、暖炉なし、全タイプの暖炉まわり、壁掛け型テレビ、茶色い床、折り上げ天井、壁紙) の写真
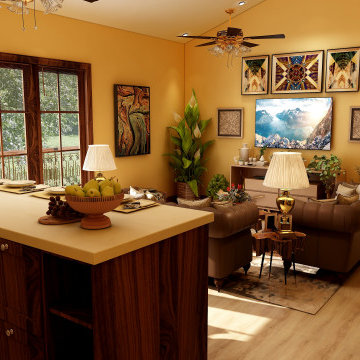
This was a reno that we did for clients that wanted to turn a floor of their home into a rental. The living area is small and it felt too cramped up and overwhelming for the owners. They love warm deep colors and a traditional, southwestern look with a lot of plants.
LDK (全タイプの天井の仕上げ、ラミネートの床、壁掛け型テレビ) の写真
1
