リビング (全タイプの天井の仕上げ、コルクフローリング、ラミネートの床、塗装フローリング、マルチカラーの壁) の写真
絞り込み:
資材コスト
並び替え:今日の人気順
写真 1〜20 枚目(全 55 枚)

Entrada a la vivienda. La puerta de madera existente se restaura y se reutiliza.
バレンシアにある小さな地中海スタイルのおしゃれなLDK (マルチカラーの壁、ラミネートの床、テレビなし、茶色い床、表し梁、レンガ壁) の写真
バレンシアにある小さな地中海スタイルのおしゃれなLDK (マルチカラーの壁、ラミネートの床、テレビなし、茶色い床、表し梁、レンガ壁) の写真

Cabin living room with wrapped exposed beams, central fireplace, oversized leather couch, and seating area beside the entry stairs.
サクラメントにある広いラスティックスタイルのおしゃれなLDK (マルチカラーの壁、ラミネートの床、横長型暖炉、コンクリートの暖炉まわり、壁掛け型テレビ、ベージュの床、表し梁、塗装板張りの壁) の写真
サクラメントにある広いラスティックスタイルのおしゃれなLDK (マルチカラーの壁、ラミネートの床、横長型暖炉、コンクリートの暖炉まわり、壁掛け型テレビ、ベージュの床、表し梁、塗装板張りの壁) の写真

他の地域にあるミッドセンチュリースタイルのおしゃれなリビング (マルチカラーの壁、コルクフローリング、標準型暖炉、レンガの暖炉まわり、テレビなし、ベージュの床、板張り天井) の写真
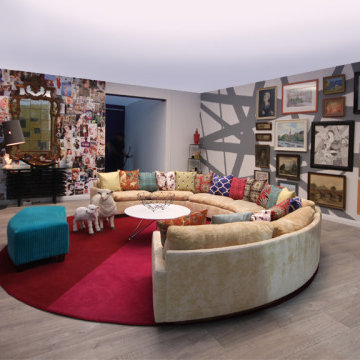
A home can be many different things for people, this eclectic artist home is full of intrigue and colour. The design is uplifting and inspires creativity in a comfortable and relaxed setting through the use of odd accessories, lounge furniture, and quirky details. You can have a coffee in the kitchen or Martini's in the living room, the home caters for both at any time. What is unique is the use of bold colours that becomes the background canvas while designer objects become the object of attention. The house lets you relax and have fun and lets your imagination go free.
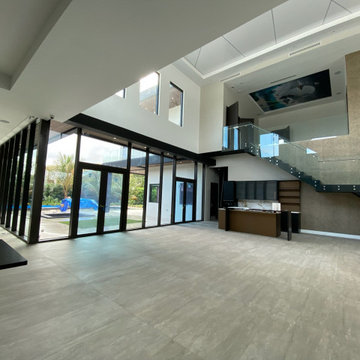
マイアミにあるラグジュアリーな広いモダンスタイルのおしゃれなリビング (マルチカラーの壁、塗装フローリング、暖炉なし、テレビなし、グレーの床、折り上げ天井、壁紙、白い天井) の写真

Гостиная спланирована как большой холл, объединяющий всю квартиру. Удобный угловой диван и кресло формируют лаунж-зону гостиной.
モスクワにある低価格の中くらいなコンテンポラリースタイルのおしゃれなLDK (ミュージックルーム、マルチカラーの壁、ラミネートの床、壁掛け型テレビ、茶色い床、折り上げ天井、パネル壁、アクセントウォール) の写真
モスクワにある低価格の中くらいなコンテンポラリースタイルのおしゃれなLDK (ミュージックルーム、マルチカラーの壁、ラミネートの床、壁掛け型テレビ、茶色い床、折り上げ天井、パネル壁、アクセントウォール) の写真
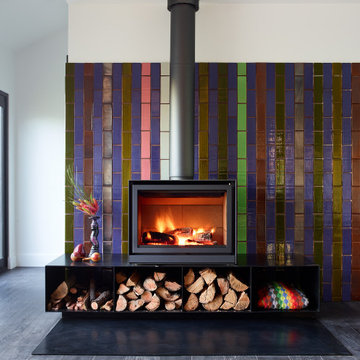
他の地域にある中くらいなコンテンポラリースタイルのおしゃれなLDK (横長型暖炉、マルチカラーの壁、塗装フローリング、レンガの暖炉まわり、黒い床、格子天井、レンガ壁) の写真
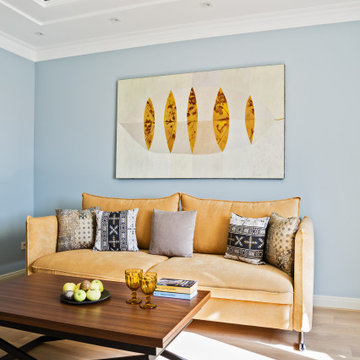
モスクワにある高級な中くらいなトランジショナルスタイルのおしゃれな独立型リビング (マルチカラーの壁、ラミネートの床、横長型暖炉、壁掛け型テレビ、ベージュの床、折り上げ天井) の写真
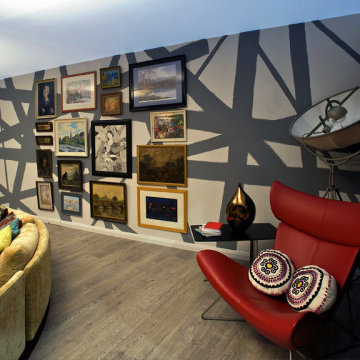
A home can be many different things for people, this eclectic artist home is full of intrigue and colour. The design is uplifting and inspires creativity in a comfortable and relaxed setting through the use of odd accessories, lounge furniture, and quirky details. You can have a coffee in the kitchen or Martini's in the living room, the home caters for both at any time. What is unique is the use of bold colours that becomes the background canvas while designer objects become the object of attention. The house lets you relax and have fun and lets your imagination go free.
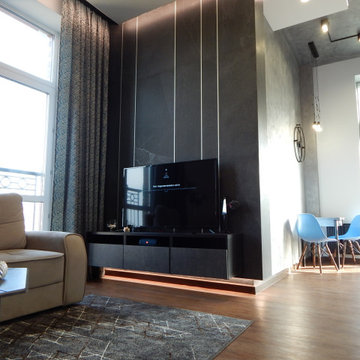
Напротив дивана размещен ТВ на подвесной тумбе. Стена за ТВ отделана крупноформатным керамогранитом фактуры и цвета брутального шероховатого гранита. Подсветка в потолке по верху этой стены и под керамогранитом дополнительно выделяют этот элемент декора.
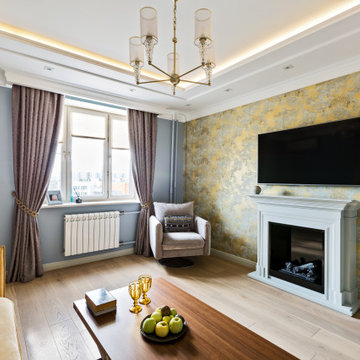
モスクワにある高級な中くらいなトランジショナルスタイルのおしゃれな独立型リビング (マルチカラーの壁、ラミネートの床、横長型暖炉、壁掛け型テレビ、ベージュの床、折り上げ天井) の写真
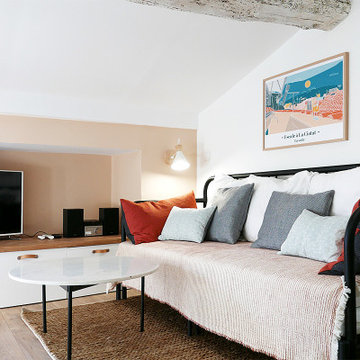
Rénovation complète pour ce cocon atypique et sous les toits. Les volumes ont été optimisés pour créer un studio romantique et tout confort. Le coin nuit peut se séparer de la pièce de vie grâce à l'astuce du semi cloisonnement par des panneaux japonnais. Une solution modulable et intimiste. Le charme et les atouts de cet appartement ont été travaillés : entre les poutres apparentes et la terrasse tropézienne parfaitement intégrées à l'ambiance méditerranéenne des lieux.
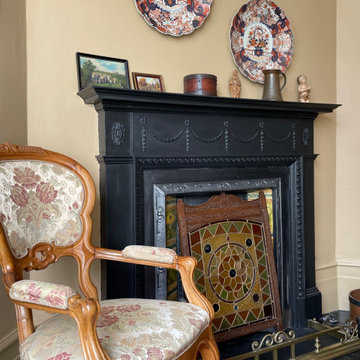
A lounge area oozing period style and charm. The tired woodchip wallpaper and jaded brilliant white paint has been replaced with palette of Dulux Heritage paints in warm earth tones. Sensitive paint treatments to the wooden fire surround allows it to take centre stage.
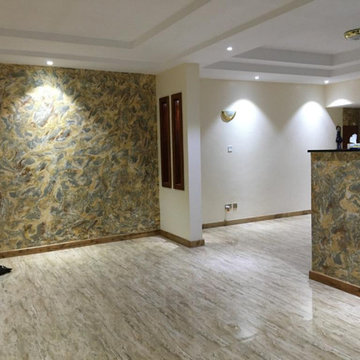
Jongonga contractors is a luxury home builder specializing in new home construction and custom homes in the Greater Seattle area including Nairobi ,Mombasa ,Kisumu and other counties in Kenya . While Jongonga is in the business of building luxury homes, our purpose is providing care through service. We dedicate our efforts not just to designing and building dream homes for families but also to connecting with others. Through our work and our involvement, we take care of our community: customers and their families, partners, subcontractors, employees and neighbors. As a team, we have the resolve to work tirelessly; doing what is right because we believe in the transformational power of service. For inquiries #property call us on 0711796374 / 0763374796 visit our website https://www.jongongacontractors.co.ke #construction #business #luxury #family #home #work #building #contractors #hospitality #kenya #propertymanagement
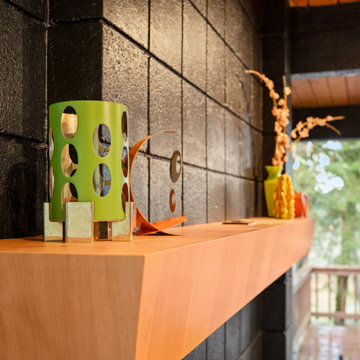
他の地域にあるミッドセンチュリースタイルのおしゃれなリビング (マルチカラーの壁、コルクフローリング、標準型暖炉、レンガの暖炉まわり、据え置き型テレビ、ベージュの床、板張り天井) の写真
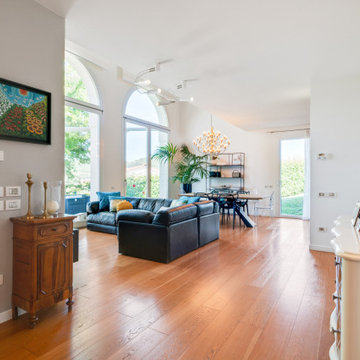
salotto, soggiorno con pavimento in legno di rovere verniciato, ambiente contemporaneo arredato con divano vintage in pelle nera, mobili antichi restaurati e libreria moderna di Adriani & Rossi in ferro verniciato nero. Lampadario Flos. Pareti bianche e grande pianta d'appartamento, Kenzia su porta vaso in ferro verniciato nero. Porte e battiscopa laccato bianco.
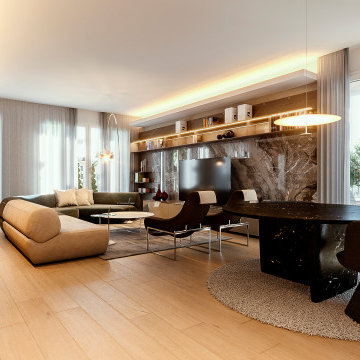
Progetto d’interni di un’abitazione di circa 240 mq all’ultimo piano di un edificio moderno in zona City Life a Milano. La zona giorno è composta da un ampio living con accesso al terrazzo e una zona pranzo con cucina a vista con isola isola centrale, colonne attrezzate ed espositori. La zona notte consta di una camera da letto master con bagno en-suite, armadiatura walk-in e a parete, una camera da letto doppia con sala da bagno e una camera singola con un ulteriore bagno.

Interior of the tiny house and cabin. A Ships ladder is used to access the sleeping loft. There is a small kitchenette with fold-down dining table. The rear door goes out onto a screened porch for year-round use of the space.
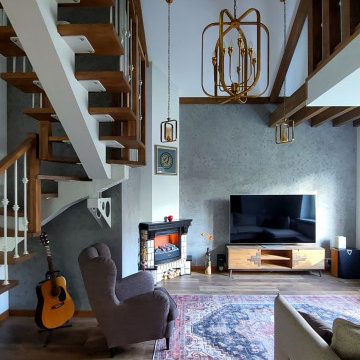
モスクワにあるお手頃価格の中くらいなラスティックスタイルのおしゃれなリビング (マルチカラーの壁、ラミネートの床、コーナー設置型暖炉、石材の暖炉まわり、据え置き型テレビ、茶色い床、表し梁、アクセントウォール) の写真
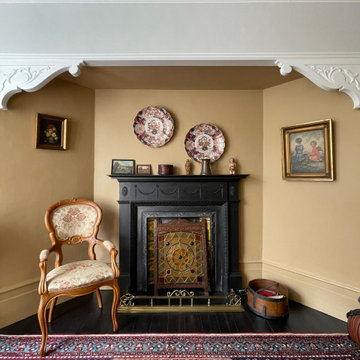
A lounge area oozing period style and charm. The tired woodchip wallpaper and jaded brilliant white paint has been replaced with palette of Dulux Heritage paints in warm earth tones. Sensitive paint treatments to the wooden fire surround allows it to take centre stage.
リビング (全タイプの天井の仕上げ、コルクフローリング、ラミネートの床、塗装フローリング、マルチカラーの壁) の写真
1