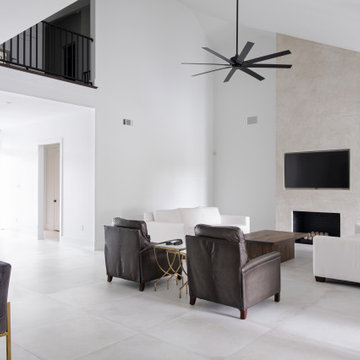リビング (全タイプの天井の仕上げ、コンクリートの床、スレートの床、トラバーチンの床、白い床) の写真
絞り込み:
資材コスト
並び替え:今日の人気順
写真 1〜20 枚目(全 40 枚)

Projet de Tiny House sur les toits de Paris, avec 17m² pour 4 !
パリにある高級な小さなアジアンスタイルのおしゃれなリビングロフト (ライブラリー、コンクリートの床、白い床、板張り天井、板張り壁) の写真
パリにある高級な小さなアジアンスタイルのおしゃれなリビングロフト (ライブラリー、コンクリートの床、白い床、板張り天井、板張り壁) の写真

The Goody Nook, named by the owners in honor of one of their Great Grandmother's and Great Aunts after their bake shop they ran in Ohio to sell baked goods, thought it fitting since this space is a place to enjoy all things that bring them joy and happiness. This studio, which functions as an art studio, workout space, and hangout spot, also doubles as an entertaining hub. Used daily, the large table is usually covered in art supplies, but can also function as a place for sweets, treats, and horderves for any event, in tandem with the kitchenette adorned with a bright green countertop. An intimate sitting area with 2 lounge chairs face an inviting ribbon fireplace and TV, also doubles as space for them to workout in. The powder room, with matching green counters, is lined with a bright, fun wallpaper, that you can see all the way from the pool, and really plays into the fun art feel of the space. With a bright multi colored rug and lime green stools, the space is finished with a custom neon sign adorning the namesake of the space, "The Goody Nook”.
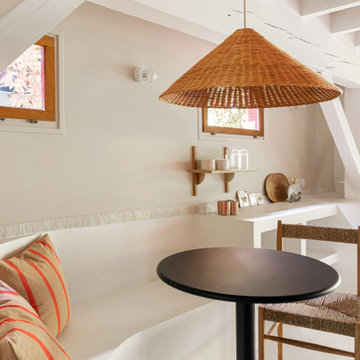
Vue banquette sur mesure en béton ciré.
Projet La Cabane du Lac, Lacanau, par Studio Pépites.
Photographies Lionel Moreau.
ボルドーにあるお手頃価格の地中海スタイルのおしゃれなLDK (ベージュの壁、コンクリートの床、白い床、板張り天井、壁紙) の写真
ボルドーにあるお手頃価格の地中海スタイルのおしゃれなLDK (ベージュの壁、コンクリートの床、白い床、板張り天井、壁紙) の写真
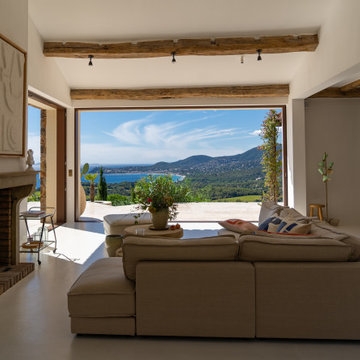
Maison neuve avec de l'ancien
マルセイユにある高級な広い地中海スタイルのおしゃれなLDK (コンクリートの床、標準型暖炉、レンガの暖炉まわり、白い床、表し梁) の写真
マルセイユにある高級な広い地中海スタイルのおしゃれなLDK (コンクリートの床、標準型暖炉、レンガの暖炉まわり、白い床、表し梁) の写真
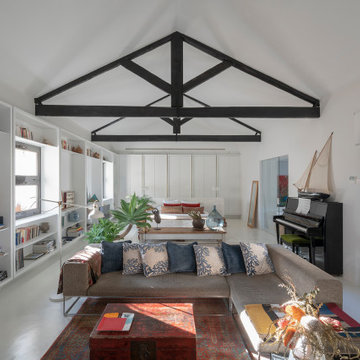
マドリードにある中くらいなコンテンポラリースタイルのおしゃれなリビングロフト (白い壁、コンクリートの床、白い床、表し梁、ライブラリー) の写真
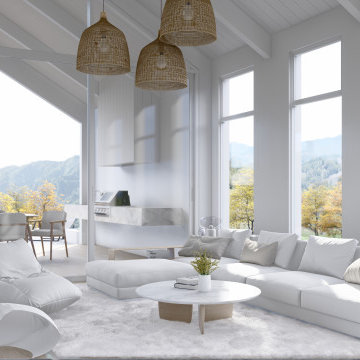
The Stables overlooks beautiful Adelaide hills. The home is set upon many acres of horse training and rehabilitation grounds. The home was inspired by the timber framed horse stables that were historically on the site. The light filled spaces with raking ceilings and extensive glass frame the spectacular vistas over the property and beyond.
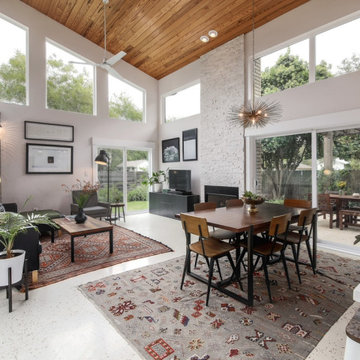
オースティンにある小さなモダンスタイルのおしゃれなLDK (白い壁、コンクリートの床、標準型暖炉、積石の暖炉まわり、据え置き型テレビ、白い床、三角天井) の写真
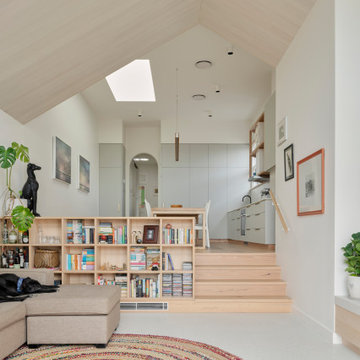
The living room is housed within the new rear extension, formed as a gable structure with vaulted ceilings. It steps down again from the kitchen ad dining to further enhance the play of space in the additions.
A piece of integrated joinery separates the two levels, providing a mixture of storage and a place to sit up top.
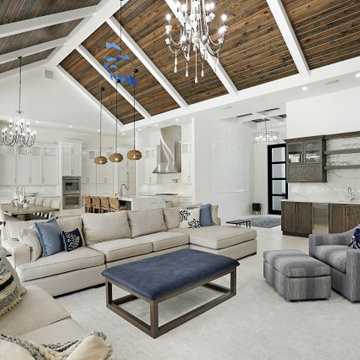
Modern kitchen, living room and dining area ceiling using Synergy Wood's Southern Pine Ebony boards creates a rustic and modern look that elevates your space and adds warmth to any room. DeSanctis Enterprises in Sanibel Florida
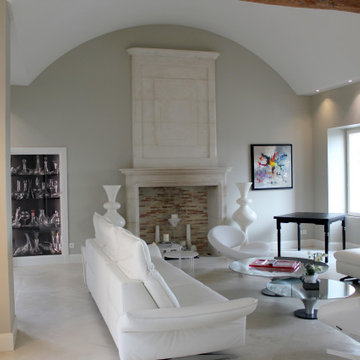
Le travail a été effectué en subtilité, afin de ne pas dénaturer les lieux. Une vitrine vitrée a été crée en lieu et place du placard. La cheminée a été nettoyée et restaurée finement afin de lui conserver sa patine ancienne.
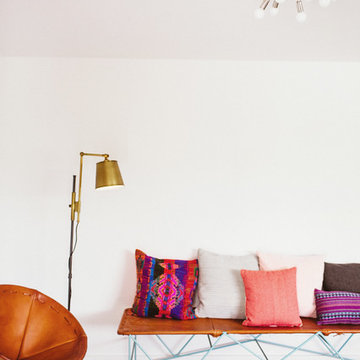
A midcentury 24 unit condominium and apartment complex on the historical Governor's Mansion tract is restored to pristine condition. Focusing on compact urban life, each unit optimizes space, material, and utility to shape modern low-impact living spaces.
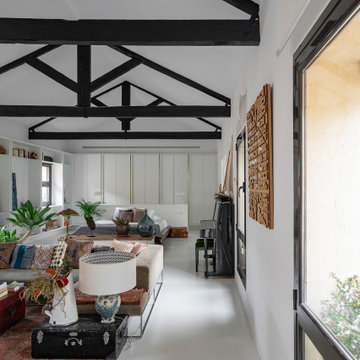
マドリードにある中くらいなコンテンポラリースタイルのおしゃれなリビングロフト (白い壁、コンクリートの床、標準型暖炉、金属の暖炉まわり、据え置き型テレビ、白い床、表し梁) の写真
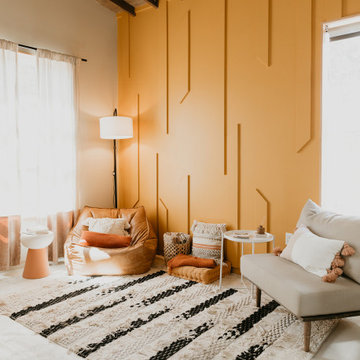
modern living room space with wood ceiling and custom textural wall treatment
ロサンゼルスにあるお手頃価格の小さなモダンスタイルのおしゃれな独立型リビング (黄色い壁、コンクリートの床、白い床、三角天井、パネル壁) の写真
ロサンゼルスにあるお手頃価格の小さなモダンスタイルのおしゃれな独立型リビング (黄色い壁、コンクリートの床、白い床、三角天井、パネル壁) の写真
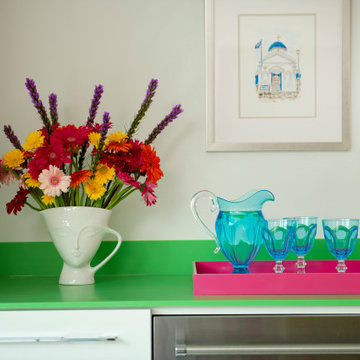
The Goody Nook, named by the owners in honor of one of their Great Grandmother's and Great Aunts after their bake shop they ran in Ohio to sell baked goods, thought it fitting since this space is a place to enjoy all things that bring them joy and happiness. This studio, which functions as an art studio, workout space, and hangout spot, also doubles as an entertaining hub. Used daily, the large table is usually covered in art supplies, but can also function as a place for sweets, treats, and horderves for any event, in tandem with the kitchenette adorned with a bright green countertop. An intimate sitting area with 2 lounge chairs face an inviting ribbon fireplace and TV, also doubles as space for them to workout in. The powder room, with matching green counters, is lined with a bright, fun wallpaper, that you can see all the way from the pool, and really plays into the fun art feel of the space. With a bright multi colored rug and lime green stools, the space is finished with a custom neon sign adorning the namesake of the space, "The Goody Nook”.
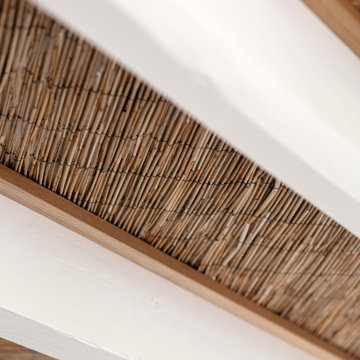
Vue plafond sur mesure en roseau.
Projet La Cabane du Lac, Lacanau, par Studio Pépites.
Photographies Lionel Moreau.
ボルドーにあるお手頃価格の地中海スタイルのおしゃれなLDK (ベージュの壁、コンクリートの床、白い床、板張り天井、壁紙) の写真
ボルドーにあるお手頃価格の地中海スタイルのおしゃれなLDK (ベージュの壁、コンクリートの床、白い床、板張り天井、壁紙) の写真
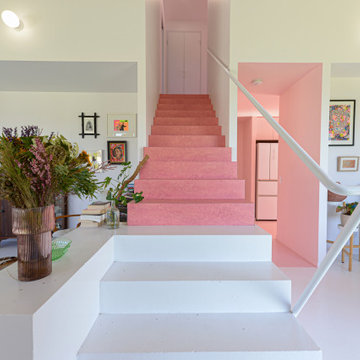
Living Room
サンシャインコーストにある低価格の小さなモダンスタイルのおしゃれなリビングロフト (白い壁、コンクリートの床、暖炉なし、テレビなし、白い床、三角天井) の写真
サンシャインコーストにある低価格の小さなモダンスタイルのおしゃれなリビングロフト (白い壁、コンクリートの床、暖炉なし、テレビなし、白い床、三角天井) の写真
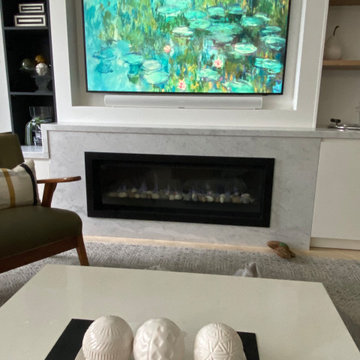
completed work
他の地域にある高級な中くらいなモダンスタイルのおしゃれなLDK (白い壁、トラバーチンの床、標準型暖炉、石材の暖炉まわり、埋込式メディアウォール、白い床、折り上げ天井、羽目板の壁) の写真
他の地域にある高級な中くらいなモダンスタイルのおしゃれなLDK (白い壁、トラバーチンの床、標準型暖炉、石材の暖炉まわり、埋込式メディアウォール、白い床、折り上げ天井、羽目板の壁) の写真

Image by Carli Wilson Photography.
他の地域にある高級な中くらいなビーチスタイルのおしゃれなLDK (白い壁、コンクリートの床、標準型暖炉、コンクリートの暖炉まわり、壁掛け型テレビ、白い床、表し梁) の写真
他の地域にある高級な中くらいなビーチスタイルのおしゃれなLDK (白い壁、コンクリートの床、標準型暖炉、コンクリートの暖炉まわり、壁掛け型テレビ、白い床、表し梁) の写真
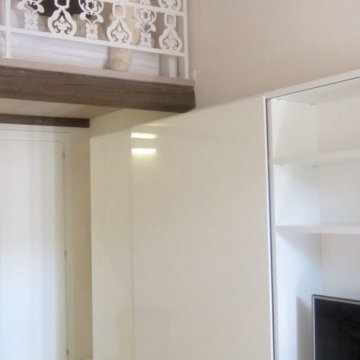
Situata nel cuore di città, all’interno di un complesso storico completamente ristrutturato, non è la dimora principale di questa giovane famiglia ma la risposta alla necessità di avere un punto di appoggio nel centro della cittadina cesenate.
Caratterizzata da elementi strutturali originali come i soffitti alti, i travi in legno le piccole finestre; la progettazione ha cercato di enfatizzare la luminosità mediante l’illuminazione e le finiture, e ha scelto una immagine total white per gli arredi e i complementi.
L’ingresso introduce direttamente nella zona living che comprende sia la zona conversazione-tv che la zona pranzo, suddivise da una scala in ferro che conduce al soppalco dove trova collocazione un insolito spazio letto. Sulla parete di fondo del living si aprono due porte che introducono al bagno e alla cucina.
Ad arredare questa abitazione è l’atmosfera, la luce, il bianco e l’amore della giovane coppia per la loro bambina.
リビング (全タイプの天井の仕上げ、コンクリートの床、スレートの床、トラバーチンの床、白い床) の写真
1
