リビング (全タイプの天井の仕上げ、カーペット敷き、パネル壁) の写真
絞り込み:
資材コスト
並び替え:今日の人気順
写真 1〜20 枚目(全 54 枚)
1/4

This Edwardian house in Redland has been refurbished from top to bottom. The 1970s decor has been replaced with a contemporary and slightly eclectic design concept. The front living room had to be completely rebuilt as the existing layout included a garage. Wall panelling has been added to the walls and the walls have been painted in Farrow and Ball Studio Green to create a timeless yes mysterious atmosphere. The false ceiling has been removed to reveal the original ceiling pattern which has been painted with gold paint. All sash windows have been replaced with timber double glazed sash windows.
An in built media wall complements the wall panelling.
The interior design is by Ivywell Interiors.

ELEGANT CONTEMPORARY LIVING ROOM WITH AN INFUSION OF MODERN GLAM
ニューヨークにある高級な広いコンテンポラリースタイルのおしゃれなリビング (白い壁、カーペット敷き、暖炉なし、テレビなし、白い床、三角天井、パネル壁) の写真
ニューヨークにある高級な広いコンテンポラリースタイルのおしゃれなリビング (白い壁、カーペット敷き、暖炉なし、テレビなし、白い床、三角天井、パネル壁) の写真
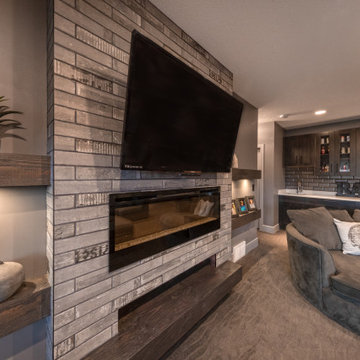
Friends and neighbors of an owner of Four Elements asked for help in redesigning certain elements of the interior of their newer home on the main floor and basement to better reflect their tastes and wants (contemporary on the main floor with a more cozy rustic feel in the basement). They wanted to update the look of their living room, hallway desk area, and stairway to the basement. They also wanted to create a 'Game of Thrones' themed media room, update the look of their entire basement living area, add a scotch bar/seating nook, and create a new gym with a glass wall. New fireplace areas were created upstairs and downstairs with new bulkheads, new tile & brick facades, along with custom cabinets. A beautiful stained shiplap ceiling was added to the living room. Custom wall paneling was installed to areas on the main floor, stairway, and basement. Wood beams and posts were milled & installed downstairs, and a custom castle-styled barn door was created for the entry into the new medieval styled media room. A gym was built with a glass wall facing the basement living area. Floating shelves with accent lighting were installed throughout - check out the scotch tasting nook! The entire home was also repainted with modern but warm colors. This project turned out beautiful!
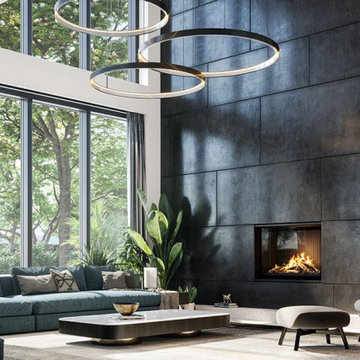
This modern, mid-century home demanded a fireplace to match their aesthetic and provide ambiance to their space. Our Timeless Gas Fireplaces come in single-sided, indoor/outdoor, and see-through like the one shown. Enjoy with or without heat, and still receive the tallest, fullest flames on the market.
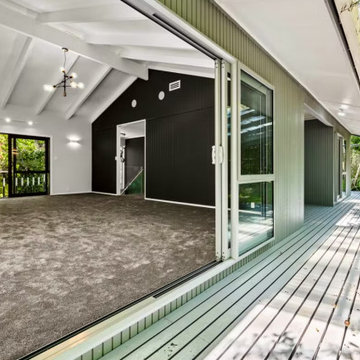
Renovating a home to sell can be a smart investment, however it is important to ensure that the finishes will appeal to most people.
We went with a contrasting light and dark theme and added texture by introducing grooved panels to the feature walls.
The exterior was refreshed by choosing colours that work well with the surroundings.
The staircase became a feature on entry and really draws anyone inside.
Kitchen and Bathrooms were kept neutral but were opened up to ensure that they feel light and bright and spacious.
The carpet is soft and warms up the upstairs lounge and bedrooms as well as the large rumpus or second lounge space on the ground floor.
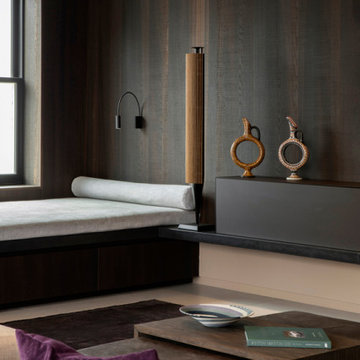
Detail image of day bed area. heat treated oak wall panels with Trueform concreate support for etched glass(Cesarnyc) cabinetry.
ニューヨークにある高級な中くらいなコンテンポラリースタイルのおしゃれなリビングロフト (ライブラリー、茶色い壁、カーペット敷き、埋込式メディアウォール、茶色い床、表し梁、パネル壁) の写真
ニューヨークにある高級な中くらいなコンテンポラリースタイルのおしゃれなリビングロフト (ライブラリー、茶色い壁、カーペット敷き、埋込式メディアウォール、茶色い床、表し梁、パネル壁) の写真
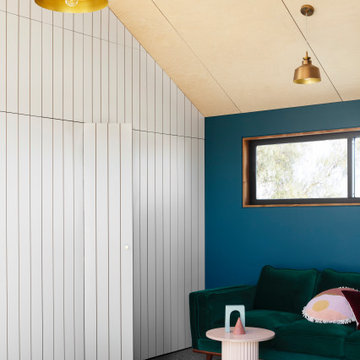
Upstairs living area with hidden entrance to bathroom as part of the second story extension by Carland Constructions for a home in Yarraville.
メルボルンにある北欧スタイルのおしゃれなリビング (青い壁、カーペット敷き、グレーの床、塗装板張りの天井、パネル壁) の写真
メルボルンにある北欧スタイルのおしゃれなリビング (青い壁、カーペット敷き、グレーの床、塗装板張りの天井、パネル壁) の写真
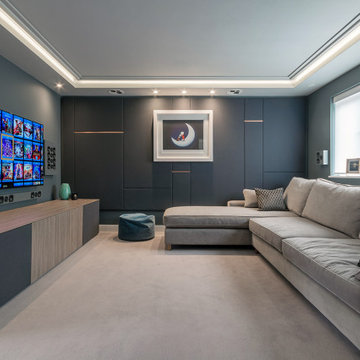
サリーにある高級な中くらいなコンテンポラリースタイルのおしゃれな独立型リビング (グレーの壁、カーペット敷き、暖炉なし、壁掛け型テレビ、グレーの床、格子天井、パネル壁) の写真
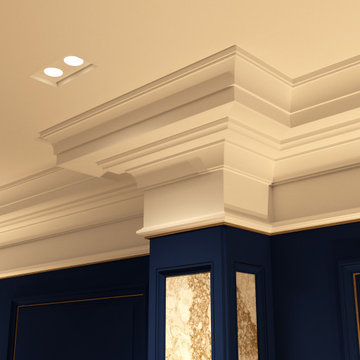
Luxury Interior Architecture.
The Imagine Collection
他の地域にあるおしゃれなリビング (青い壁、カーペット敷き、テレビなし、ベージュの床、格子天井、パネル壁) の写真
他の地域にあるおしゃれなリビング (青い壁、カーペット敷き、テレビなし、ベージュの床、格子天井、パネル壁) の写真
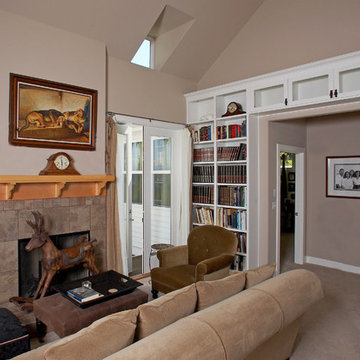
Living room. Photography by Ian Gleadle.
シアトルにある高級な中くらいなエクレクティックスタイルのおしゃれなLDK (ライブラリー、ベージュの壁、カーペット敷き、標準型暖炉、タイルの暖炉まわり、テレビなし、ベージュの床、三角天井、パネル壁) の写真
シアトルにある高級な中くらいなエクレクティックスタイルのおしゃれなLDK (ライブラリー、ベージュの壁、カーペット敷き、標準型暖炉、タイルの暖炉まわり、テレビなし、ベージュの床、三角天井、パネル壁) の写真
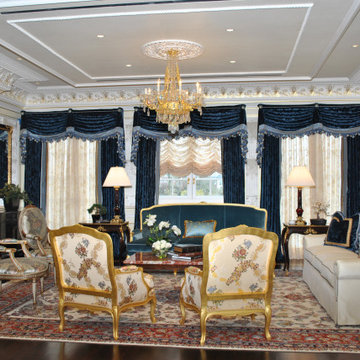
Hi-end residential interior design. Custom made drapery, furniture and one of a kind persian rug.
ニューヨークにあるラグジュアリーな巨大なトラディショナルスタイルのおしゃれなリビング (白い壁、カーペット敷き、標準型暖炉、石材の暖炉まわり、埋込式メディアウォール、茶色い床、三角天井、パネル壁) の写真
ニューヨークにあるラグジュアリーな巨大なトラディショナルスタイルのおしゃれなリビング (白い壁、カーペット敷き、標準型暖炉、石材の暖炉まわり、埋込式メディアウォール、茶色い床、三角天井、パネル壁) の写真
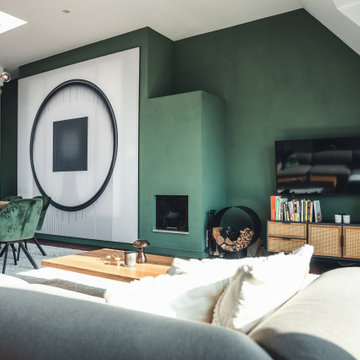
ベルリンにある高級な巨大なモダンスタイルのおしゃれなリビング (緑の壁、カーペット敷き、標準型暖炉、漆喰の暖炉まわり、壁掛け型テレビ、ベージュの床、折り上げ天井、パネル壁) の写真
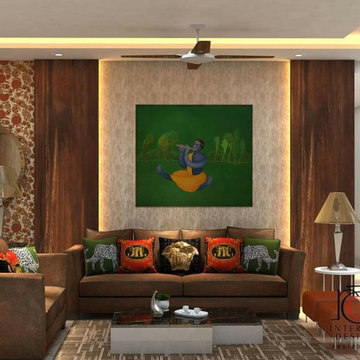
This highlighter wall is the beauty of this living space. Adorned with simple yet effective wood paneling and some soft mood lighting highlighting a beautiful painting and some amazing wall textures is enough to create an effective design.
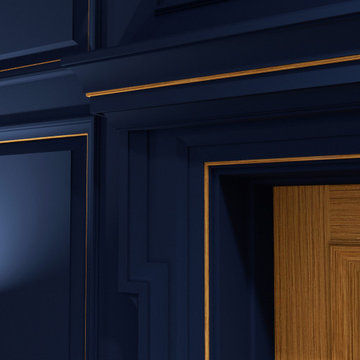
Luxury Interior Architecture.
The Imagine Collection
他の地域にあるおしゃれなリビング (青い壁、カーペット敷き、テレビなし、ベージュの床、格子天井、パネル壁) の写真
他の地域にあるおしゃれなリビング (青い壁、カーペット敷き、テレビなし、ベージュの床、格子天井、パネル壁) の写真
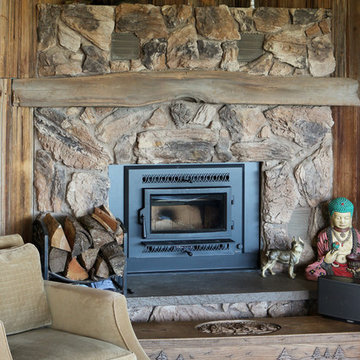
The wood burning fireplace was replaced by a fuel efficient wood burning insert and the chimney was repaired at the time of install. The barn siding paneling is original to the home.
WestSound Home & Garden
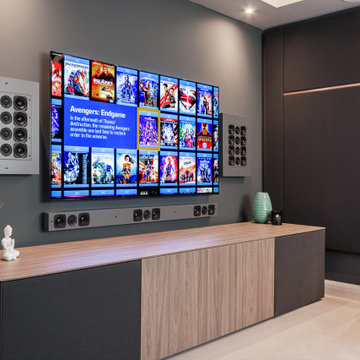
サリーにある高級な中くらいなコンテンポラリースタイルのおしゃれな独立型リビング (グレーの壁、カーペット敷き、暖炉なし、壁掛け型テレビ、グレーの床、格子天井、パネル壁) の写真
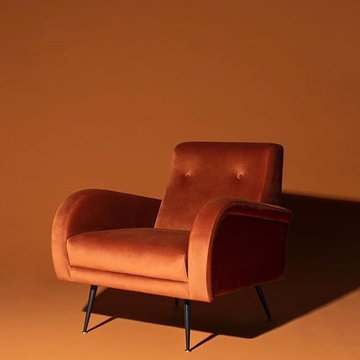
New #contemporary #designs
#lights #light #lightdesign #interiordesign #couches #interiordesigner #interior #architecture #mainlinepa #montco #makeitmontco #conshy #balacynwyd #gladwynepa #home #designinspiration #manayunk #flowers #nature #philadelphia #chandelier #pendants #detailslighting #furniture #chairs #vintage

Modern home interior makeover
ドーセットにあるラグジュアリーな広いモダンスタイルのおしゃれなLDK (グレーの壁、カーペット敷き、暖炉なし、壁掛け型テレビ、グレーの床、格子天井、パネル壁、アクセントウォール) の写真
ドーセットにあるラグジュアリーな広いモダンスタイルのおしゃれなLDK (グレーの壁、カーペット敷き、暖炉なし、壁掛け型テレビ、グレーの床、格子天井、パネル壁、アクセントウォール) の写真
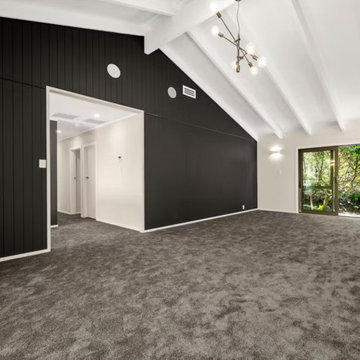
Renovating a home to sell can be a smart investment, however it is important to ensure that the finishes will appeal to most people.
We went with a contrasting light and dark theme and added texture by introducing grooved panels to the feature walls.
The exterior was refreshed by choosing colours that work well with the surroundings.
The staircase became a feature on entry and really draws anyone inside.
Kitchen and Bathrooms were kept neutral but were opened up to ensure that they feel light and bright and spacious.
The carpet is soft and warms up the upstairs lounge and bedrooms as well as the large rumpus or second lounge space on the ground floor.
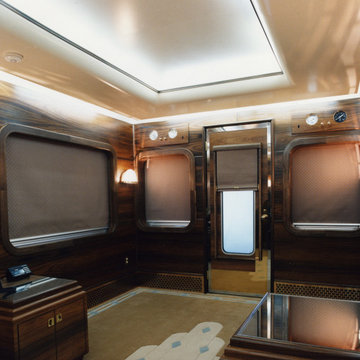
フェニックスにあるラグジュアリーな小さなトラディショナルスタイルのおしゃれなリビング (茶色い壁、カーペット敷き、内蔵型テレビ、ベージュの床、格子天井、パネル壁) の写真
リビング (全タイプの天井の仕上げ、カーペット敷き、パネル壁) の写真
1