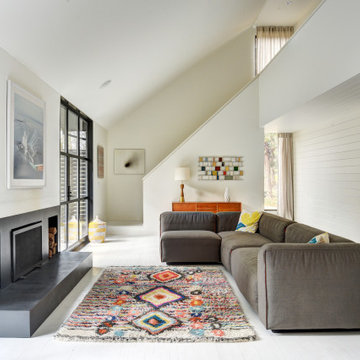リビング (全タイプの天井の仕上げ、カーペット敷き、塗装フローリング、トラバーチンの床、白い床) の写真
絞り込み:
資材コスト
並び替え:今日の人気順
写真 1〜20 枚目(全 121 枚)

Featured in Rue Magazine's 2022 winter collection. Designed by Evgenia Merson, this house uses elements of contemporary, modern and minimalist style to create a unique space filled with tons of natural light, clean lines, distinctive furniture and a warm aesthetic feel.

Photography by Rachael Stollar
ニューヨークにある中くらいなコンテンポラリースタイルのおしゃれな独立型リビング (白い壁、カーペット敷き、標準型暖炉、石材の暖炉まわり、白い床、クロスの天井) の写真
ニューヨークにある中くらいなコンテンポラリースタイルのおしゃれな独立型リビング (白い壁、カーペット敷き、標準型暖炉、石材の暖炉まわり、白い床、クロスの天井) の写真

New home construction material selections, custom furniture, accessories, and window coverings by Che Bella Interiors Design + Remodeling, serving the Minneapolis & St. Paul area. Learn more at www.chebellainteriors.com
Photos by Spacecrafting Photography, Inc

ELEGANT CONTEMPORARY LIVING ROOM WITH AN INFUSION OF MODERN GLAM
ニューヨークにある高級な広いコンテンポラリースタイルのおしゃれなリビング (白い壁、カーペット敷き、暖炉なし、テレビなし、白い床、三角天井、パネル壁) の写真
ニューヨークにある高級な広いコンテンポラリースタイルのおしゃれなリビング (白い壁、カーペット敷き、暖炉なし、テレビなし、白い床、三角天井、パネル壁) の写真

custom fireplace surround
custom built-ins
custom coffered ceiling
ボルチモアにある高級な広いトランジショナルスタイルのおしゃれなリビング (白い壁、カーペット敷き、標準型暖炉、石材の暖炉まわり、埋込式メディアウォール、白い床、格子天井、板張り壁) の写真
ボルチモアにある高級な広いトランジショナルスタイルのおしゃれなリビング (白い壁、カーペット敷き、標準型暖炉、石材の暖炉まわり、埋込式メディアウォール、白い床、格子天井、板張り壁) の写真

Старые деревянные полы выкрасили в белый. Белыми оставили стены и потолки. Позже дом украсили прикроватные тумбы, сервант, комод и шифоньер белого цвета
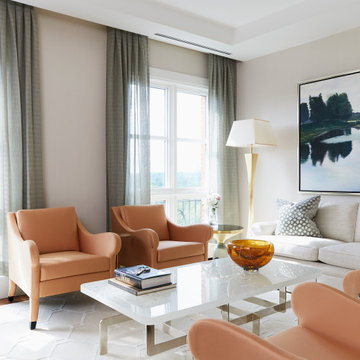
Elegant living room with a soft colour palette and gold touches.
トロントにある中くらいなおしゃれなリビング (白い壁、カーペット敷き、白い床、折り上げ天井、壁紙) の写真
トロントにある中くらいなおしゃれなリビング (白い壁、カーペット敷き、白い床、折り上げ天井、壁紙) の写真
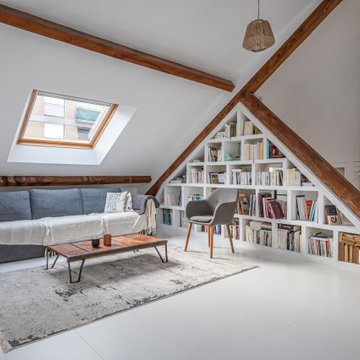
bibliothèque, meuble maçonné, salon, salon de réception, coin lecture, tapis, lampadaire industriel, poutres apparentes, luminaires, sol blanc, parquet peint, suspension
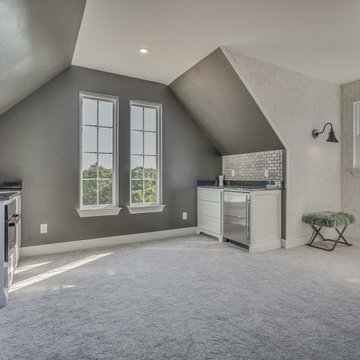
Finished Bonus Room of Crystal Falls. View plan THD-8677: https://www.thehousedesigners.com/plan/crystal-falls-8677/
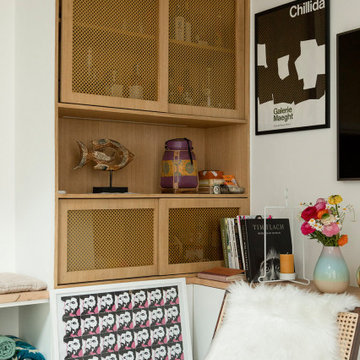
Ce duplex de 100m² en région parisienne a fait l’objet d’une rénovation partielle par nos équipes ! L’objectif était de rendre l’appartement à la fois lumineux et convivial avec quelques touches de couleur pour donner du dynamisme.
Nous avons commencé par poncer le parquet avant de le repeindre, ainsi que les murs, en blanc franc pour réfléchir la lumière. Le vieil escalier a été remplacé par ce nouveau modèle en acier noir sur mesure qui contraste et apporte du caractère à la pièce.
Nous avons entièrement refait la cuisine qui se pare maintenant de belles façades en bois clair qui rappellent la salle à manger. Un sol en béton ciré, ainsi que la crédence et le plan de travail ont été posés par nos équipes, qui donnent un côté loft, que l’on retrouve avec la grande hauteur sous-plafond et la mezzanine. Enfin dans le salon, de petits rangements sur mesure ont été créé, et la décoration colorée donne du peps à l’ensemble.
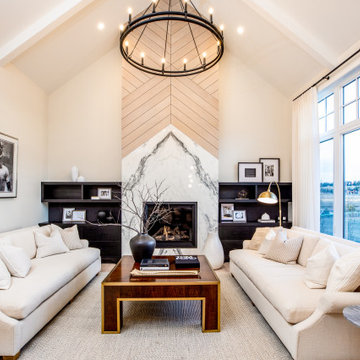
Living Room with Custom Millwork
Modern Farmhouse
Calgary, Alberta
カルガリーにあるお手頃価格の中くらいなカントリー風のおしゃれなLDK (白い壁、カーペット敷き、標準型暖炉、タイルの暖炉まわり、テレビなし、白い床、三角天井) の写真
カルガリーにあるお手頃価格の中くらいなカントリー風のおしゃれなLDK (白い壁、カーペット敷き、標準型暖炉、タイルの暖炉まわり、テレビなし、白い床、三角天井) の写真
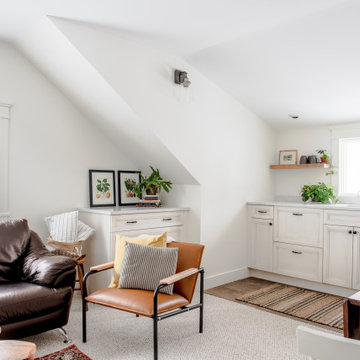
AFTER Living area
フィラデルフィアにあるお手頃価格の小さなトランジショナルスタイルのおしゃれなリビングロフト (白い壁、カーペット敷き、白い床、三角天井) の写真
フィラデルフィアにあるお手頃価格の小さなトランジショナルスタイルのおしゃれなリビングロフト (白い壁、カーペット敷き、白い床、三角天井) の写真
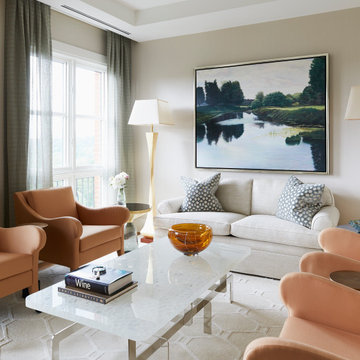
Elegant living room with a soft colour palette and gold touches.
トロントにある中くらいなコンテンポラリースタイルのおしゃれなリビング (白い壁、カーペット敷き、白い床、折り上げ天井、壁紙) の写真
トロントにある中くらいなコンテンポラリースタイルのおしゃれなリビング (白い壁、カーペット敷き、白い床、折り上げ天井、壁紙) の写真
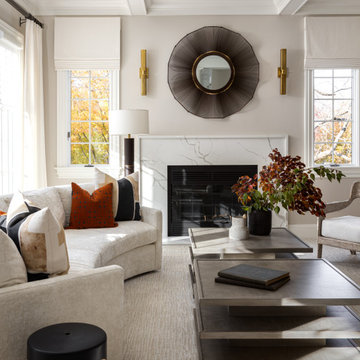
custom fireplace surround
custom built-ins
custom coffered ceiling
ボルチモアにある高級な広いトラディショナルスタイルのおしゃれなリビング (白い壁、カーペット敷き、標準型暖炉、石材の暖炉まわり、埋込式メディアウォール、白い床、格子天井、板張り壁) の写真
ボルチモアにある高級な広いトラディショナルスタイルのおしゃれなリビング (白い壁、カーペット敷き、標準型暖炉、石材の暖炉まわり、埋込式メディアウォール、白い床、格子天井、板張り壁) の写真
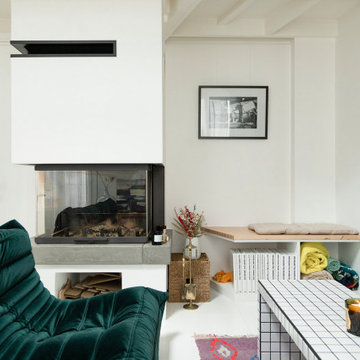
Ce duplex de 100m² en région parisienne a fait l’objet d’une rénovation partielle par nos équipes ! L’objectif était de rendre l’appartement à la fois lumineux et convivial avec quelques touches de couleur pour donner du dynamisme.
Nous avons commencé par poncer le parquet avant de le repeindre, ainsi que les murs, en blanc franc pour réfléchir la lumière. Le vieil escalier a été remplacé par ce nouveau modèle en acier noir sur mesure qui contraste et apporte du caractère à la pièce.
Nous avons entièrement refait la cuisine qui se pare maintenant de belles façades en bois clair qui rappellent la salle à manger. Un sol en béton ciré, ainsi que la crédence et le plan de travail ont été posés par nos équipes, qui donnent un côté loft, que l’on retrouve avec la grande hauteur sous-plafond et la mezzanine. Enfin dans le salon, de petits rangements sur mesure ont été créé, et la décoration colorée donne du peps à l’ensemble.
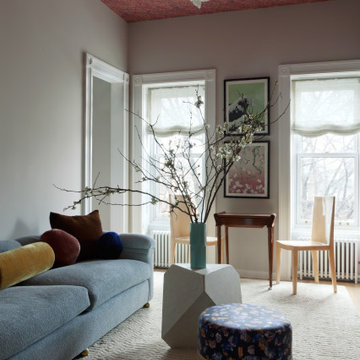
Photography by Rachael Stollar
ニューヨークにある中くらいなモダンスタイルのおしゃれな独立型リビング (白い壁、カーペット敷き、白い床、クロスの天井) の写真
ニューヨークにある中くらいなモダンスタイルのおしゃれな独立型リビング (白い壁、カーペット敷き、白い床、クロスの天井) の写真
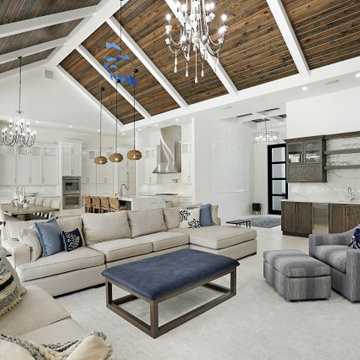
Modern kitchen, living room and dining area ceiling using Synergy Wood's Southern Pine Ebony boards creates a rustic and modern look that elevates your space and adds warmth to any room. DeSanctis Enterprises in Sanibel Florida
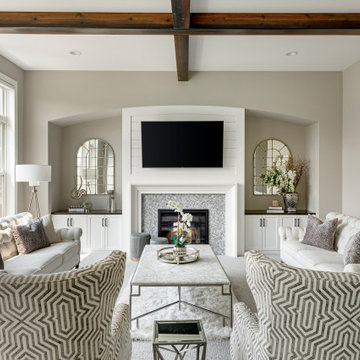
This sophisticated custom living room features a modern glam style, anchored by a light and airy color palette that is beautifully contrasted by rich dark wood floors and beams. From assistance with selections for their gorgeous new construction home to help with furniture and accessories once construction was complete, our team worked with the homeowners to incorporate luxe finishes with modern touches that add a sleek yet inviting sense of elegance, bringing a subtle yet impactful “wow” factor to the entire home.
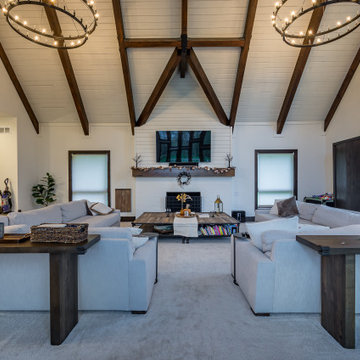
シカゴにある高級な巨大なカントリー風のおしゃれなリビング (白い壁、カーペット敷き、標準型暖炉、木材の暖炉まわり、壁掛け型テレビ、白い床、表し梁、塗装板張りの壁、白い天井) の写真
リビング (全タイプの天井の仕上げ、カーペット敷き、塗装フローリング、トラバーチンの床、白い床) の写真
1
