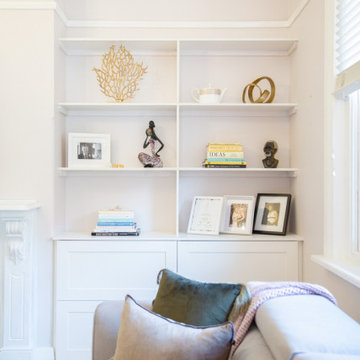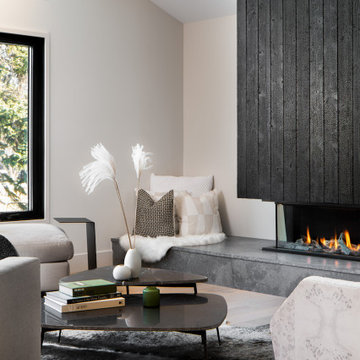リビング (全タイプの天井の仕上げ、金属の暖炉まわり、木材の暖炉まわり) の写真
絞り込み:
資材コスト
並び替え:今日の人気順
写真 1〜20 枚目(全 2,147 枚)
1/4

The great room plan features walls of glass to enjoy the mountain views beyond from the living, dining or kitchen spaces. The cabinetry is a combination of white paint and stained oak, while natural fir beams add warmth at the ceiling. Hubbardton forge pendant lights a warm glow over the custom furnishings.

デトロイトにある高級な広いトランジショナルスタイルのおしゃれなLDK (ベージュの壁、淡色無垢フローリング、標準型暖炉、木材の暖炉まわり、茶色い床、クロスの天井) の写真

Pièce principale de ce chalet de plus de 200 m2 situé à Megève. La pièce se compose de trois parties : un coin salon avec canapé en cuir et télévision, un espace salle à manger avec une table en pierre naturelle et une cuisine ouverte noire.

カーディフにある高級な小さな北欧スタイルのおしゃれなLDK (青い壁、淡色無垢フローリング、標準型暖炉、金属の暖炉まわり、据え置き型テレビ、表し梁、アクセントウォール) の写真

Conception architecturale d’un domaine agricole éco-responsable à Grosseto. Au coeur d’une oliveraie de 12,5 hectares composée de 2400 oliviers, ce projet jouit à travers ses larges ouvertures en arcs d'une vue imprenable sur la campagne toscane alentours. Ce projet respecte une approche écologique de la construction, du choix de matériaux, ainsi les archétypes de l‘architecture locale.

ロサンゼルスにあるトランジショナルスタイルのおしゃれなリビング (白い壁、無垢フローリング、標準型暖炉、木材の暖炉まわり、テレビなし、茶色い床、表し梁、塗装板張りの天井、パネル壁) の写真

Large living room with vaulted ceiling, modern fireplace and built in television.
他の地域にあるラグジュアリーな広いビーチスタイルのおしゃれなLDK (白い壁、無垢フローリング、標準型暖炉、金属の暖炉まわり、埋込式メディアウォール、三角天井) の写真
他の地域にあるラグジュアリーな広いビーチスタイルのおしゃれなLDK (白い壁、無垢フローリング、標準型暖炉、金属の暖炉まわり、埋込式メディアウォール、三角天井) の写真

デンバーにある広いラスティックスタイルのおしゃれなリビング (白い壁、淡色無垢フローリング、両方向型暖炉、金属の暖炉まわり、茶色い床、テレビなし、板張り天井) の写真

The sunken Living Room is positioned next to the Kitchen with an overhanging island bench that blurs the distinction between these two spaces. Dining/Kitchen/Living spaces are thoughtfully distinguished by the tiered layout as they cascade towards the rear garden.
Photo by Dave Kulesza.

A sun drenched open living space that flows out to the sea views and outdoor entertaining
オークランドにある中くらいなコンテンポラリースタイルのおしゃれなLDK (白い壁、セラミックタイルの床、標準型暖炉、木材の暖炉まわり、壁掛け型テレビ、白い床、三角天井) の写真
オークランドにある中くらいなコンテンポラリースタイルのおしゃれなLDK (白い壁、セラミックタイルの床、標準型暖炉、木材の暖炉まわり、壁掛け型テレビ、白い床、三角天井) の写真

Picture sitting back in a chair reading a book to some slow jazz. You take a deep breathe and look up and this is your view. As you walk up with the matches you notice the plated wall with contemporary art lighted for your enjoyment. You light the fire with your knee pressed against a blue-toned marble. Then you slowly walk back to your chair over a dark Harwood floor. This is your Reading Room.

TEAM
Developer: Green Phoenix Development
Architect: LDa Architecture & Interiors
Interior Design: LDa Architecture & Interiors
Builder: Essex Restoration
Home Stager: BK Classic Collections Home Stagers
Photographer: Greg Premru Photography

Susan Teare
ボストンにある広いビーチスタイルのおしゃれなLDK (白い壁、無垢フローリング、標準型暖炉、壁掛け型テレビ、茶色い床、金属の暖炉まわり、三角天井、板張り壁、白い天井) の写真
ボストンにある広いビーチスタイルのおしゃれなLDK (白い壁、無垢フローリング、標準型暖炉、壁掛け型テレビ、茶色い床、金属の暖炉まわり、三角天井、板張り壁、白い天井) の写真

The task for this beautiful Hamilton East federation home was to create light-infused and timelessly sophisticated spaces for my client. This is proof in the success of choosing the right colour scheme, the use of mirrors and light-toned furniture, and allowing the beautiful features of the house to speak for themselves. Who doesn’t love the chandelier, ornate ceilings and picture rails?!

The task for this beautiful Hamilton East federation home was to create light-infused and timelessly sophisticated spaces for my client. This is proof in the success of choosing the right colour scheme, the use of mirrors and light-toned furniture, and allowing the beautiful features of the house to speak for themselves. Who doesn’t love the chandelier, ornate ceilings and picture rails?!

The natural elements of the home soften the hard lines, allowing it to submerge into its surroundings. The living, dining, and kitchen opt for views rather than walls. The living room is encircled by three, 16’ lift and slide doors, creating a room that feels comfortable sitting amongst the trees. Because of this the love and appreciation for the location are felt throughout the main floor. The emphasis on larger-than-life views is continued into the main sweet with a door for a quick escape to the wrap-around two-story deck.

オレンジカウンティにある高級な広いトランジショナルスタイルのおしゃれなLDK (グレーの壁、淡色無垢フローリング、茶色い床、標準型暖炉、木材の暖炉まわり、壁掛け型テレビ、塗装板張りの天井) の写真

The Formal Living Room is elegant and quiet in its design.
ラグジュアリーな巨大なコンテンポラリースタイルのおしゃれなリビング (白い壁、ライムストーンの床、両方向型暖炉、金属の暖炉まわり、ベージュの床、格子天井) の写真
ラグジュアリーな巨大なコンテンポラリースタイルのおしゃれなリビング (白い壁、ライムストーンの床、両方向型暖炉、金属の暖炉まわり、ベージュの床、格子天井) の写真

Elevate your home with our stylish interior remodeling projects, blending traditional charm with modern comfort. From living rooms to bedrooms, we transform spaces with expert craftsmanship and timeless design
リビング (全タイプの天井の仕上げ、金属の暖炉まわり、木材の暖炉まわり) の写真
1
