リビング (全タイプの天井の仕上げ、両方向型暖炉、木材の暖炉まわり) の写真
絞り込み:
資材コスト
並び替え:今日の人気順
写真 1〜20 枚目(全 44 枚)
1/4

ニューヨークにある高級な広いビーチスタイルのおしゃれなリビング (グレーの壁、淡色無垢フローリング、木材の暖炉まわり、埋込式メディアウォール、グレーの床、格子天井、両方向型暖炉) の写真

JPM Construction offers complete support for designing, building, and renovating homes in Atherton, Menlo Park, Portola Valley, and surrounding mid-peninsula areas. With a focus on high-quality craftsmanship and professionalism, our clients can expect premium end-to-end service.
The promise of JPM is unparalleled quality both on-site and off, where we value communication and attention to detail at every step. Onsite, we work closely with our own tradesmen, subcontractors, and other vendors to bring the highest standards to construction quality and job site safety. Off site, our management team is always ready to communicate with you about your project. The result is a beautiful, lasting home and seamless experience for you.
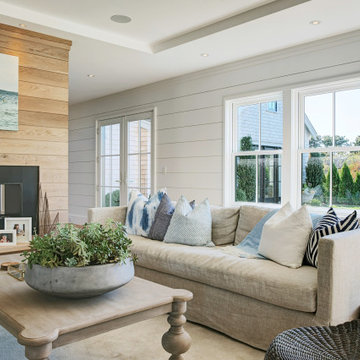
ボストンにあるカントリー風のおしゃれなリビング (白い壁、両方向型暖炉、木材の暖炉まわり、ベージュの床、折り上げ天井、塗装板張りの壁、淡色無垢フローリング) の写真
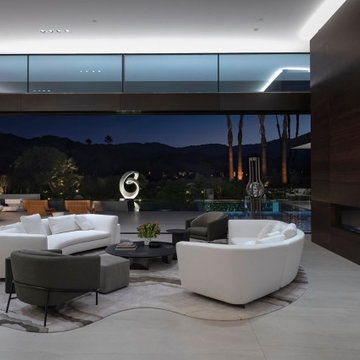
Serenity Indian Wells modern desert home living room. Photo by William MacCollum.
ロサンゼルスにある巨大なモダンスタイルのおしゃれなリビング (磁器タイルの床、両方向型暖炉、木材の暖炉まわり、白い床、折り上げ天井) の写真
ロサンゼルスにある巨大なモダンスタイルのおしゃれなリビング (磁器タイルの床、両方向型暖炉、木材の暖炉まわり、白い床、折り上げ天井) の写真

ヒューストンにあるラグジュアリーな広いトランジショナルスタイルのおしゃれな独立型リビング (青い壁、無垢フローリング、両方向型暖炉、木材の暖炉まわり、茶色い床、格子天井) の写真

This is the AFTER picture of the living room as viewed from the loft. We had removed ALL the carpet through out this town home and replaced with solid hard wood flooring.
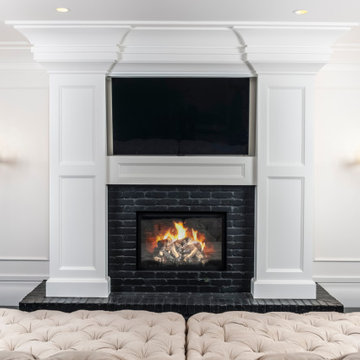
Bold fireplace mantel with 3 piece crown and brick fireplace
エドモントンにあるラグジュアリーなトラディショナルスタイルのおしゃれなリビング (白い壁、両方向型暖炉、木材の暖炉まわり、格子天井) の写真
エドモントンにあるラグジュアリーなトラディショナルスタイルのおしゃれなリビング (白い壁、両方向型暖炉、木材の暖炉まわり、格子天井) の写真
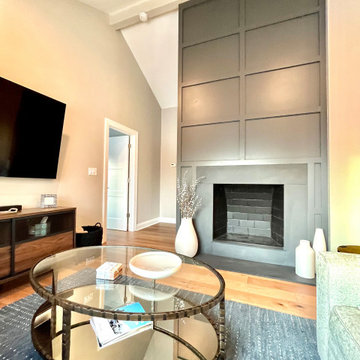
他の地域にある小さなトランジショナルスタイルのおしゃれなLDK (ベージュの壁、クッションフロア、両方向型暖炉、木材の暖炉まわり、壁掛け型テレビ、茶色い床、三角天井) の写真

Pièce principale de ce chalet de plus de 200 m2 situé à Megève. La pièce se compose de trois parties : un coin salon avec canapé en cuir et télévision, un espace salle à manger avec une table en pierre naturelle et une cuisine ouverte noire.

Pièce principale de ce chalet de plus de 200 m2 situé à Megève. La pièce se compose de trois parties : un coin salon avec canapé en cuir et télévision, un espace salle à manger avec une table en pierre naturelle et une cuisine ouverte noire.
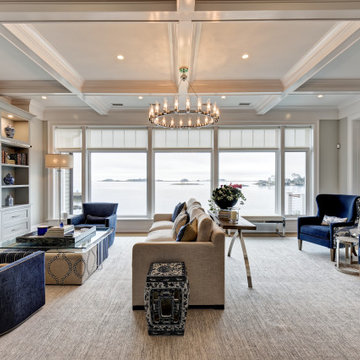
ニューヨークにある高級な広いビーチスタイルのおしゃれなリビング (グレーの壁、淡色無垢フローリング、木材の暖炉まわり、埋込式メディアウォール、グレーの床、格子天井、両方向型暖炉) の写真
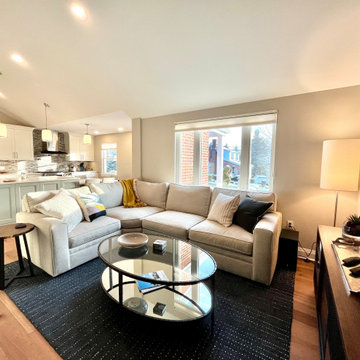
他の地域にある小さなトランジショナルスタイルのおしゃれなLDK (ベージュの壁、クッションフロア、両方向型暖炉、木材の暖炉まわり、壁掛け型テレビ、茶色い床、三角天井) の写真
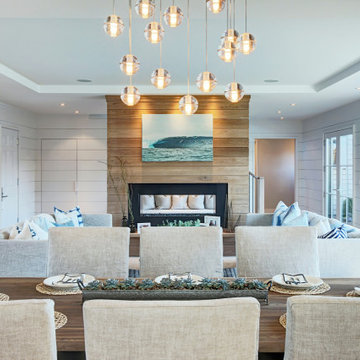
ボストンにあるカントリー風のおしゃれな応接間 (白い壁、淡色無垢フローリング、木材の暖炉まわり、ベージュの床、折り上げ天井、塗装板張りの壁、両方向型暖炉) の写真
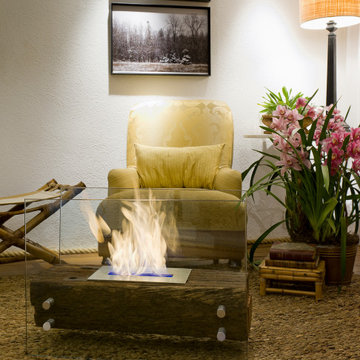
Floor Ecofireplace with Stainless Steel ECO 02 burner, 2 quarts tank capacity, tempered glass and rustic demolition railway sleeper wood* encasing. Thermal insulation made of fire-retardant treatment and refractory tape applied to the burner.
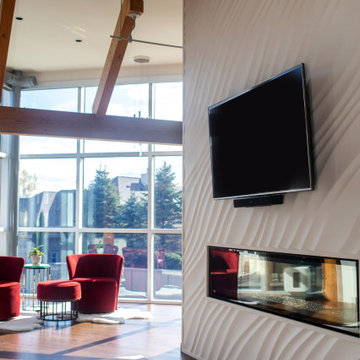
他の地域にある高級な広いコンテンポラリースタイルのおしゃれなLDK (白い壁、無垢フローリング、両方向型暖炉、木材の暖炉まわり、壁掛け型テレビ、茶色い床、表し梁、パネル壁) の写真
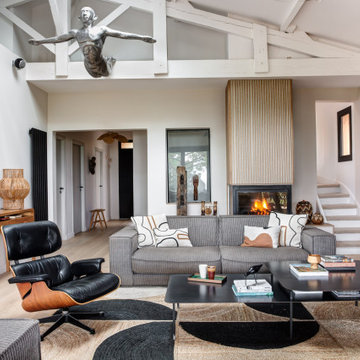
Donner du volume au salon en récupérant les poutres apparentes et la hauteur sous plafond.
Ouvrir la pièce de vie sur l’extérieur avec la grande baie vitrée repliable de 5m et la baie d’angle offrant une vue spectaculaire pour faire entrer l’extérieur à l’intérieur.
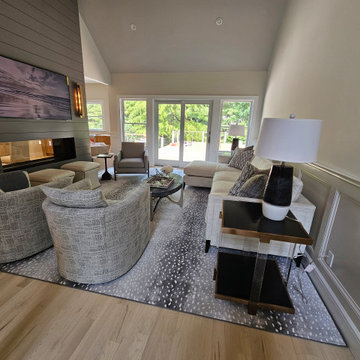
We were able to maximize the seating in this room with a sectional, side chair, two swivels and two ottomans. The ship lap , Hubbartdon Forge Sconces, and gas fireplace provide a cozy environment.
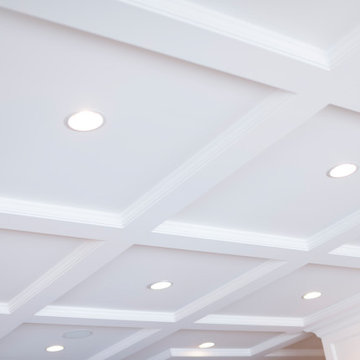
Traditional coffered ceilings
エドモントンにあるラグジュアリーなトラディショナルスタイルのおしゃれなリビング (白い壁、両方向型暖炉、木材の暖炉まわり、格子天井) の写真
エドモントンにあるラグジュアリーなトラディショナルスタイルのおしゃれなリビング (白い壁、両方向型暖炉、木材の暖炉まわり、格子天井) の写真
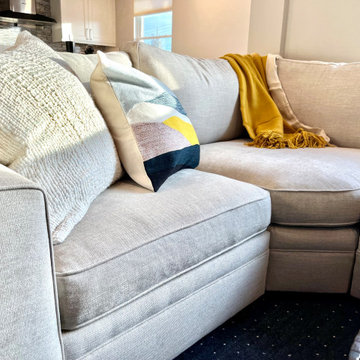
他の地域にある小さなトランジショナルスタイルのおしゃれなLDK (ベージュの壁、クッションフロア、両方向型暖炉、木材の暖炉まわり、壁掛け型テレビ、茶色い床、三角天井) の写真
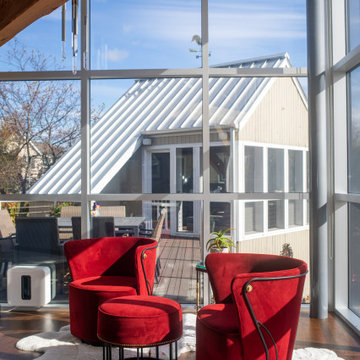
他の地域にある高級な広いコンテンポラリースタイルのおしゃれなLDK (白い壁、無垢フローリング、両方向型暖炉、木材の暖炉まわり、壁掛け型テレビ、茶色い床、表し梁、パネル壁) の写真
リビング (全タイプの天井の仕上げ、両方向型暖炉、木材の暖炉まわり) の写真
1