応接間 (全タイプの天井の仕上げ、全タイプの暖炉、横長型暖炉) の写真
絞り込み:
資材コスト
並び替え:今日の人気順
写真 1〜20 枚目(全 339 枚)
1/5

This Beautiful Multi-Story Modern Farmhouse Features a Master On The Main & A Split-Bedroom Layout • 5 Bedrooms • 4 Full Bathrooms • 1 Powder Room • 3 Car Garage • Vaulted Ceilings • Den • Large Bonus Room w/ Wet Bar • 2 Laundry Rooms • So Much More!
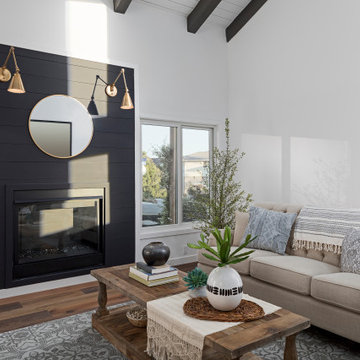
The living room is a simple yet sophisticated, with a fireplace surrounded by a black wall made from wood ship lap.
ロサンゼルスにあるラグジュアリーな広いトランジショナルスタイルのおしゃれなリビング (白い壁、無垢フローリング、横長型暖炉、木材の暖炉まわり、テレビなし、茶色い床、板張り天井) の写真
ロサンゼルスにあるラグジュアリーな広いトランジショナルスタイルのおしゃれなリビング (白い壁、無垢フローリング、横長型暖炉、木材の暖炉まわり、テレビなし、茶色い床、板張り天井) の写真

this modern Scandinavian living room is designed to reflect nature's calm and beauty in every detail. A minimalist design featuring a neutral color palette, natural wood, and velvety upholstered furniture that translates the ultimate elegance and sophistication.

The living room is designed with sloping ceilings up to about 14' tall. The large windows connect the living spaces with the outdoors, allowing for sweeping views of Lake Washington. The north wall of the living room is designed with the fireplace as the focal point.
Design: H2D Architecture + Design
www.h2darchitects.com
#kirklandarchitect
#greenhome
#builtgreenkirkland
#sustainablehome
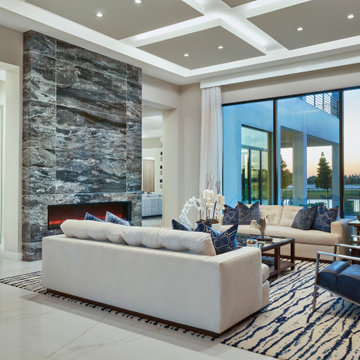
Photo Credit: Brantley Photography
マイアミにあるコンテンポラリースタイルのおしゃれな応接間 (ベージュの壁、横長型暖炉、タイルの暖炉まわり、テレビなし、ベージュの床、折り上げ天井) の写真
マイアミにあるコンテンポラリースタイルのおしゃれな応接間 (ベージュの壁、横長型暖炉、タイルの暖炉まわり、テレビなし、ベージュの床、折り上げ天井) の写真

Photography by R. Brad Knipstein
サンフランシスコにあるコンテンポラリースタイルのおしゃれな応接間 (白い壁、無垢フローリング、横長型暖炉、テレビなし、茶色い床、折り上げ天井) の写真
サンフランシスコにあるコンテンポラリースタイルのおしゃれな応接間 (白い壁、無垢フローリング、横長型暖炉、テレビなし、茶色い床、折り上げ天井) の写真

オースティンにある中くらいなモダンスタイルのおしゃれなリビング (グレーの壁、竹フローリング、横長型暖炉、石材の暖炉まわり、壁掛け型テレビ、グレーの床、三角天井) の写真
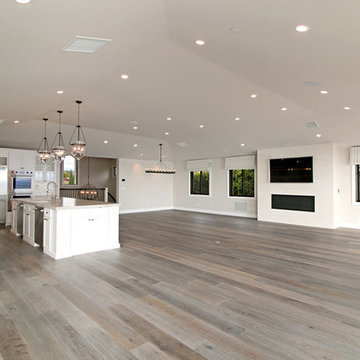
オレンジカウンティにある広いビーチスタイルのおしゃれなリビング (ベージュの壁、淡色無垢フローリング、横長型暖炉、金属の暖炉まわり、壁掛け型テレビ、グレーの床、三角天井) の写真

フェニックスにあるラグジュアリーな巨大なモダンスタイルのおしゃれなリビング (青い壁、トラバーチンの床、横長型暖炉、石材の暖炉まわり、壁掛け型テレビ、ベージュの床、格子天井、壁紙) の写真

他の地域にある広いラスティックスタイルのおしゃれなリビング (マルチカラーの壁、コンクリートの床、横長型暖炉、石材の暖炉まわり、マルチカラーの床、三角天井、レンガ壁) の写真

バンクーバーにある高級な小さなコンテンポラリースタイルのおしゃれなリビング (白い壁、コンクリートの床、横長型暖炉、木材の暖炉まわり、壁掛け型テレビ、グレーの床、板張り天井) の写真

This Beautiful Multi-Story Modern Farmhouse Features a Master On The Main & A Split-Bedroom Layout • 5 Bedrooms • 4 Full Bathrooms • 1 Powder Room • 3 Car Garage • Vaulted Ceilings • Den • Large Bonus Room w/ Wet Bar • 2 Laundry Rooms • So Much More!

this modern Scandinavian living room is designed to reflect nature's calm and beauty in every detail. A minimalist design featuring a neutral color palette, natural wood, and velvety upholstered furniture that translates the ultimate elegance and sophistication.

While the hallway has an all white treatment for walls, doors and ceilings, in the Living Room darker surfaces and finishes are chosen to create an effect that is highly evocative of past centuries, linking new and old with a poetic approach.
The dark grey concrete floor is a paired with traditional but luxurious Tadelakt Moroccan plaster, chose for its uneven and natural texture as well as beautiful earthy hues.
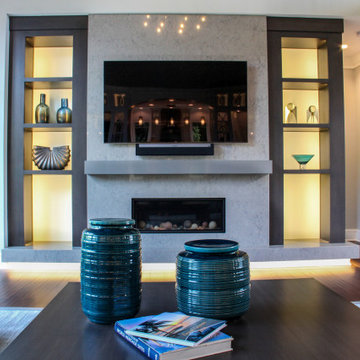
Gorgeous fireplace wall. Marquis Infinite zero clearance direct vent gas fireplace with a Caesarstone Symphony Grey Quartz face, mantel and hearth. Custom stained wood ceiling. Homerwood Walnut demitasse soft-scraped hardwood floors. Silver moon onyx art piece. Custom built, backlit shelving.
General contracting by Martin Bros. Contracting, Inc.; Architecture by Helman Sechrist Architecture; Professional photography by Marie Kinney. Images are the property of Martin Bros. Contracting, Inc. and may not be used without written permission.
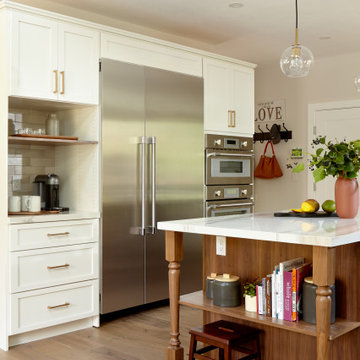
サンフランシスコにある高級な広いおしゃれなリビング (ベージュの壁、淡色無垢フローリング、横長型暖炉、漆喰の暖炉まわり、壁掛け型テレビ、茶色い床、三角天井) の写真
応接間 (全タイプの天井の仕上げ、全タイプの暖炉、横長型暖炉) の写真
1



