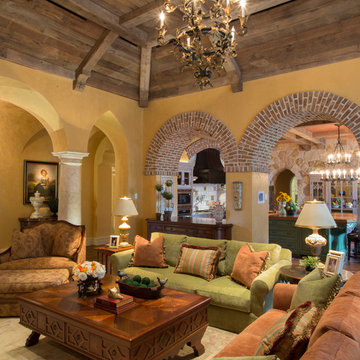中くらいなブラウンのリビング (全タイプの天井の仕上げ) の写真
絞り込み:
資材コスト
並び替え:今日の人気順
写真 1〜20 枚目(全 86 枚)

Rooted in a blend of tradition and modernity, this family home harmonizes rich design with personal narrative, offering solace and gathering for family and friends alike.
In the living room, artisanal craftsmanship shines through. A custom-designed fireplace featuring a limestone plaster finish and softly rounded corners is a sculptural masterpiece. Complemented by bespoke furniture, such as the dual-facing tete-a-tete and curved sofa, every piece is both functional and artistic, elevating the room's inviting ambience.
Project by Texas' Urbanology Designs. Their North Richland Hills-based interior design studio serves Dallas, Highland Park, University Park, Fort Worth, and upscale clients nationwide.
For more about Urbanology Designs see here:
https://www.urbanologydesigns.com/
To learn more about this project, see here: https://www.urbanologydesigns.com/luxury-earthen-inspired-home-dallas

シカゴにある高級な中くらいなヴィクトリアン調のおしゃれなリビング (ベージュの壁、無垢フローリング、標準型暖炉、レンガの暖炉まわり、テレビなし、茶色い床、クロスの天井、壁紙、白い天井) の写真

Remodeling
ダラスにある低価格の中くらいなおしゃれなリビング (グレーの壁、コルクフローリング、標準型暖炉、レンガの暖炉まわり、グレーの床、格子天井、塗装板張りの壁) の写真
ダラスにある低価格の中くらいなおしゃれなリビング (グレーの壁、コルクフローリング、標準型暖炉、レンガの暖炉まわり、グレーの床、格子天井、塗装板張りの壁) の写真
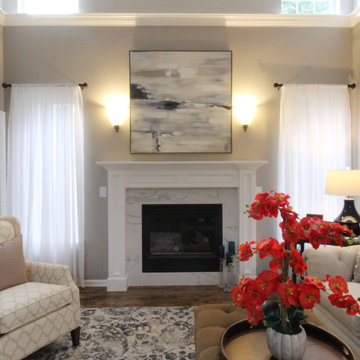
シアトルにある高級な中くらいなトランジショナルスタイルのおしゃれなリビング (グレーの壁、無垢フローリング、標準型暖炉、タイルの暖炉まわり、テレビなし、茶色い床、三角天井) の写真

this modern Scandinavian living room is designed to reflect nature's calm and beauty in every detail. A minimalist design featuring a neutral color palette, natural wood, and velvety upholstered furniture that translates the ultimate elegance and sophistication.

Steve Henke
ミネアポリスにある高級な中くらいなトラディショナルスタイルのおしゃれなリビング (ベージュの壁、淡色無垢フローリング、標準型暖炉、石材の暖炉まわり、テレビなし、格子天井) の写真
ミネアポリスにある高級な中くらいなトラディショナルスタイルのおしゃれなリビング (ベージュの壁、淡色無垢フローリング、標準型暖炉、石材の暖炉まわり、テレビなし、格子天井) の写真
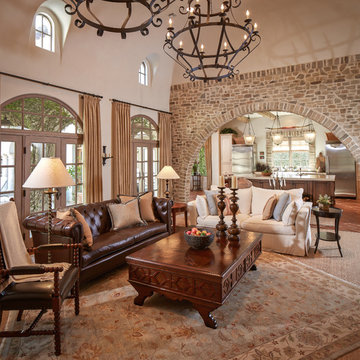
Photographer: Steve Chenn
ヒューストンにある高級な中くらいな地中海スタイルのおしゃれなリビング (ベージュの壁、テラコッタタイルの床、暖炉なし、テレビなし、赤い床) の写真
ヒューストンにある高級な中くらいな地中海スタイルのおしゃれなリビング (ベージュの壁、テラコッタタイルの床、暖炉なし、テレビなし、赤い床) の写真
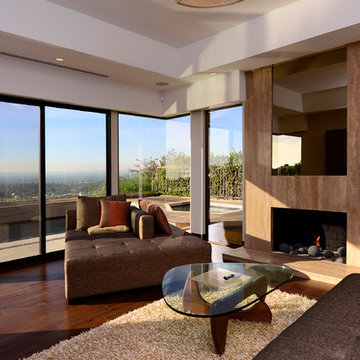
Spacious Living Room with Fleetwood windows and sliding doors overlooking the valley below. Recessed lighting around tray ceiling perimeter. Dark hardwood flooring and gas fireplace.
Photo by Marcie Heitzmann
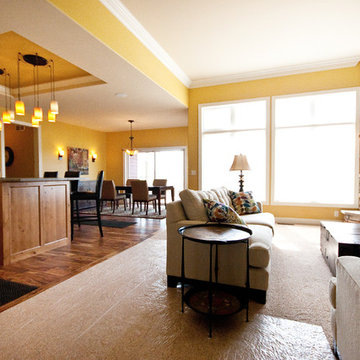
他の地域にある中くらいなトラディショナルスタイルのおしゃれなリビング (黄色い壁、カーペット敷き、コーナー設置型暖炉、石材の暖炉まわり、マルチカラーの床、折り上げ天井) の写真

There are several Interior Designers for a modern Living / kitchen / dining room open space concept. Today, the open layout idea is very popular; you must use the kitchen equipment and kitchen area in the kitchen, while the living room is nicely decorated and comfortable. living room interior concept with unique paintings, night lamp, table, sofa, dinning table, breakfast nook, kitchen cabinets, wooden flooring. This interior rendering of kitchen-living room gives you idea for your home designing.
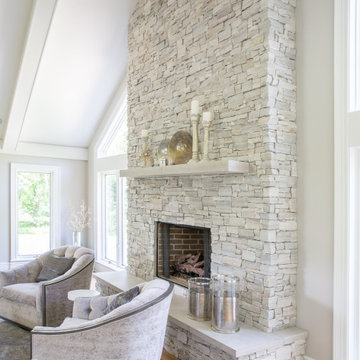
Project by Wiles Design Group. Their Cedar Rapids-based design studio serves the entire Midwest, including Iowa City, Dubuque, Davenport, and Waterloo, as well as North Missouri and St. Louis.
For more about Wiles Design Group, see here: https://wilesdesigngroup.com/
To learn more about this project, see here: https://wilesdesigngroup.com/stately-family-home
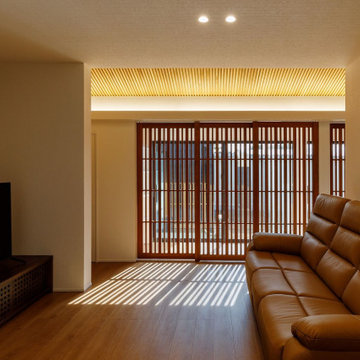
リビングルームは一番奥に有りダイニングキッチンの奥に有ります。またリビングルームは主寝室と直接繋がっていて廊下を介しないでそのまま移動できます。格子越しの柔らかく優しい光が室内を明るくしてくれます。
大阪にあるお手頃価格の中くらいな和モダンなおしゃれなリビング (白い壁、塗装フローリング、据え置き型テレビ、茶色い床、クロスの天井、壁紙、アクセントウォール、白い天井) の写真
大阪にあるお手頃価格の中くらいな和モダンなおしゃれなリビング (白い壁、塗装フローリング、据え置き型テレビ、茶色い床、クロスの天井、壁紙、アクセントウォール、白い天井) の写真
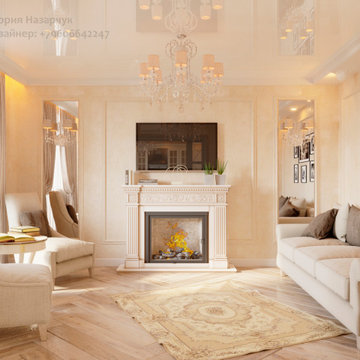
Дизайн Интерьера Кухни - Гостиной выполнена в современной классике.
他の地域にあるお手頃価格の中くらいなトランジショナルスタイルのおしゃれなリビング (磁器タイルの床、ベージュの床、折り上げ天井、ベージュの壁、標準型暖炉、石材の暖炉まわり、壁紙) の写真
他の地域にあるお手頃価格の中くらいなトランジショナルスタイルのおしゃれなリビング (磁器タイルの床、ベージュの床、折り上げ天井、ベージュの壁、標準型暖炉、石材の暖炉まわり、壁紙) の写真
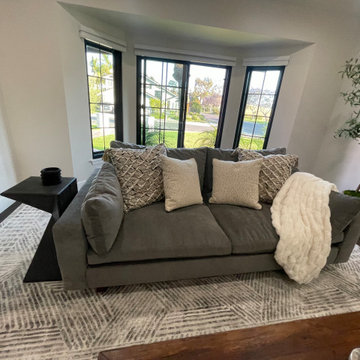
Layering textures upon colors, yet keeping it mono toned in this modern living room. Natural elements help for a calm California coastal mood.
オレンジカウンティにある高級な中くらいな地中海スタイルのおしゃれなリビング (白い壁、ラミネートの床、標準型暖炉、木材の暖炉まわり、テレビなし、茶色い床、三角天井) の写真
オレンジカウンティにある高級な中くらいな地中海スタイルのおしゃれなリビング (白い壁、ラミネートの床、標準型暖炉、木材の暖炉まわり、テレビなし、茶色い床、三角天井) の写真
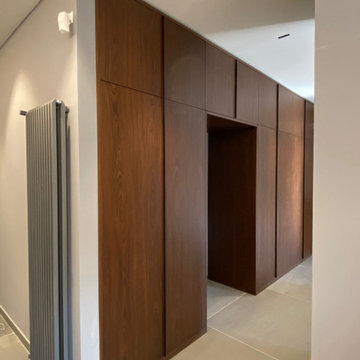
ナポリにある高級な中くらいなモダンスタイルのおしゃれなリビング (グレーの壁、磁器タイルの床、グレーの床、折り上げ天井、パネル壁、白い天井、グレーとブラウン) の写真
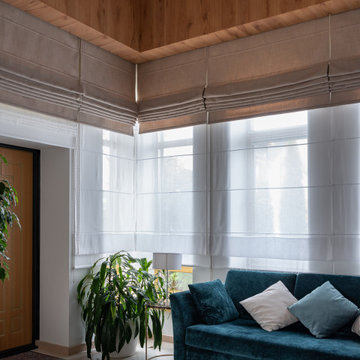
Дизайн-проект реализован Бюро9: Комплектация и декорирование. Руководитель Архитектор-Дизайнер Екатерина Ялалтынова.
モスクワにあるお手頃価格の中くらいなトランジショナルスタイルのおしゃれなリビング (白い壁、磁器タイルの床、ベージュの床、板張り天井、レンガ壁) の写真
モスクワにあるお手頃価格の中くらいなトランジショナルスタイルのおしゃれなリビング (白い壁、磁器タイルの床、ベージュの床、板張り天井、レンガ壁) の写真

This 1990s brick home had decent square footage and a massive front yard, but no way to enjoy it. Each room needed an update, so the entire house was renovated and remodeled, and an addition was put on over the existing garage to create a symmetrical front. The old brown brick was painted a distressed white.
The 500sf 2nd floor addition includes 2 new bedrooms for their teen children, and the 12'x30' front porch lanai with standing seam metal roof is a nod to the homeowners' love for the Islands. Each room is beautifully appointed with large windows, wood floors, white walls, white bead board ceilings, glass doors and knobs, and interior wood details reminiscent of Hawaiian plantation architecture.
The kitchen was remodeled to increase width and flow, and a new laundry / mudroom was added in the back of the existing garage. The master bath was completely remodeled. Every room is filled with books, and shelves, many made by the homeowner.
Project photography by Kmiecik Imagery.
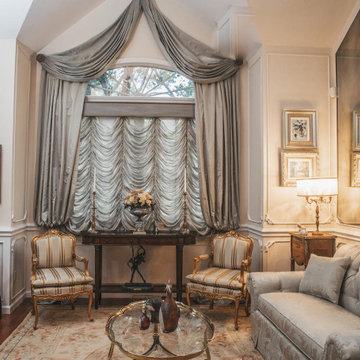
French inspired custom formal living room with a nod to Louis XVI decor. Custom window treatments and furnishings. Custom antiqued mirror with moulding.
中くらいなブラウンのリビング (全タイプの天井の仕上げ) の写真
1
