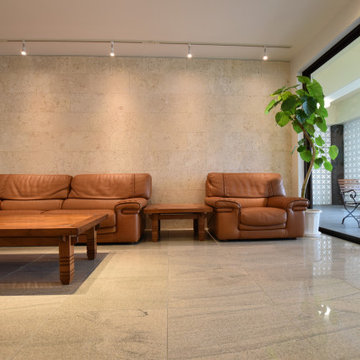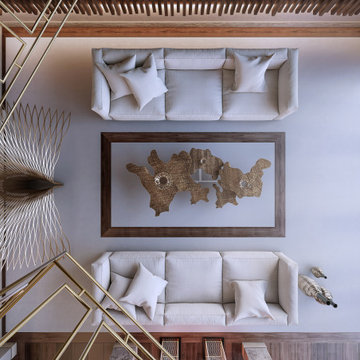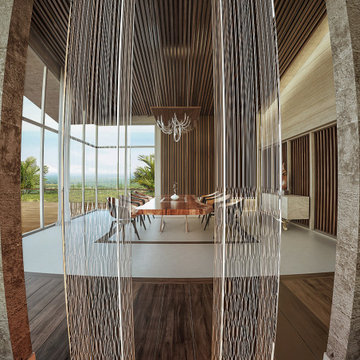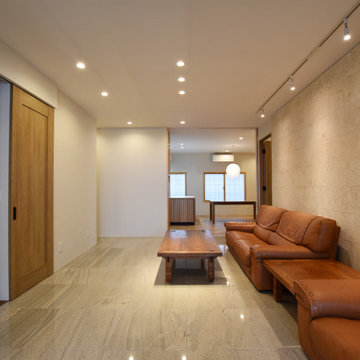ブラウンのリビング (全タイプの天井の仕上げ、暖炉なし、グレーの床、白い床、ベージュの壁) の写真
絞り込み:
資材コスト
並び替え:今日の人気順
写真 1〜20 枚目(全 25 枚)
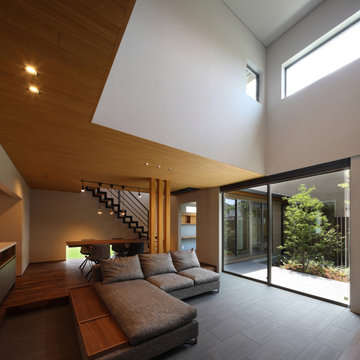
庭住の舎|Studio tanpopo-gumi
撮影|野口 兼史
豊かな自然を感じる中庭を内包する住まい。空を望めるハイサイドライトから降り注ぐ光。
日々の何気ない日常を 四季折々に 豊かに・心地良く・・・
他の地域にある広いモダンスタイルのおしゃれなリビングロフト (ベージュの壁、セラミックタイルの床、暖炉なし、壁掛け型テレビ、グレーの床、塗装板張りの天井、壁紙) の写真
他の地域にある広いモダンスタイルのおしゃれなリビングロフト (ベージュの壁、セラミックタイルの床、暖炉なし、壁掛け型テレビ、グレーの床、塗装板張りの天井、壁紙) の写真
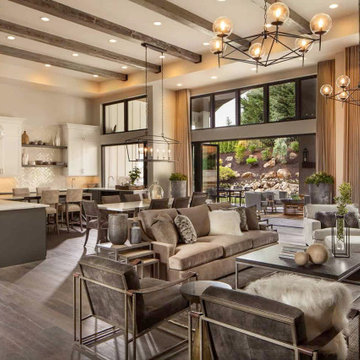
A modern farmhouse look can be achieved by using mid century modern lighting, clean lines, a mix of metals and soft fabrics.
アトランタにあるラグジュアリーな広いトランジショナルスタイルのおしゃれなLDK (ベージュの壁、淡色無垢フローリング、暖炉なし、グレーの床、表し梁) の写真
アトランタにあるラグジュアリーな広いトランジショナルスタイルのおしゃれなLDK (ベージュの壁、淡色無垢フローリング、暖炉なし、グレーの床、表し梁) の写真

Dans un but d'optimisation d'espace, le projet a été imaginé sous la forme d'un aménagement d'un seul tenant progressant d'un bout à l'autre du studio et regroupant toutes les fonctions.
Ainsi, le linéaire de cuisine intègre de part et d'autres un dressing et une bibliothèque qui se poursuit en banquette pour le salon et se termine en coin bureau, de même que le meuble TV se prolonge en banc pour la salle à manger et devient un coin buanderie au fond de la pièce.
Tous les espaces s'intègrent et s'emboîtent, créant une sensation d'unité. L'emploi du contreplaqué sur l'ensemble des volumes renforce cette unité tout en apportant chaleur et luminosité.
Ne disposant que d'une pièce à vivre et une salle de bain attenante, un système de panneaux coulissants permet de créer un "coin nuit" que l'on peut transformer tantôt en une cabane cosy, tantôt en un espace ouvert sur le séjour. Ce système de délimitation n'est pas sans rappeler les intérieurs nippons qui ont été une grande source d'inspiration pour ce projet. Le washi, traditionnellement utilisé pour les panneaux coulissants des maisons japonaises laisse place ici à du contreplaqué perforé pour un rendu plus graphique et contemporain.
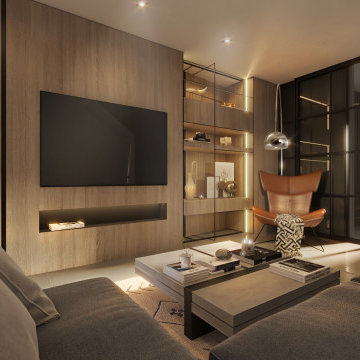
ダブリンにあるお手頃価格の小さなコンテンポラリースタイルのおしゃれなLDK (ライブラリー、ベージュの壁、コンクリートの床、暖炉なし、埋込式メディアウォール、グレーの床、折り上げ天井) の写真
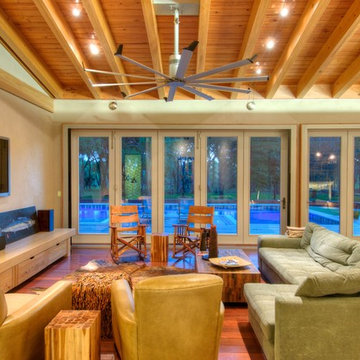
Polished concrete floors. Exposed cypress timber beam ceiling. Big Ass Fan. Accordian doors. Indoor/outdoor design. Exposed HVAC duct work. Great room design. LEED Platinum home. Photos by Matt McCorteney.
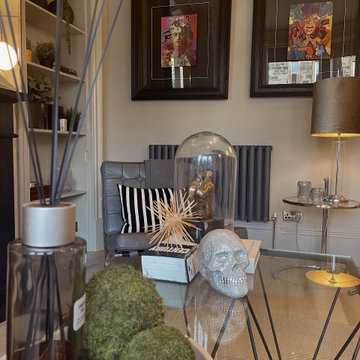
グラスゴーにあるお手頃価格の小さなミッドセンチュリースタイルのおしゃれなリビング (ベージュの壁、淡色無垢フローリング、暖炉なし、据え置き型テレビ、グレーの床、格子天井、壁紙) の写真
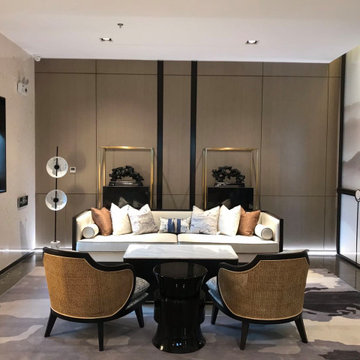
This is a contemporary degisn rug made in New zealand wool.
他の地域にある高級な広いコンテンポラリースタイルのおしゃれなリビング (ベージュの壁、セラミックタイルの床、暖炉なし、テレビなし、グレーの床、折り上げ天井、壁紙) の写真
他の地域にある高級な広いコンテンポラリースタイルのおしゃれなリビング (ベージュの壁、セラミックタイルの床、暖炉なし、テレビなし、グレーの床、折り上げ天井、壁紙) の写真
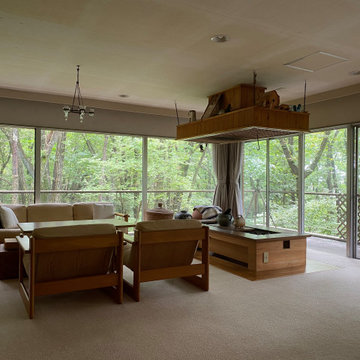
築45年以上の家のリフォームです。
他の地域にある中くらいなモダンスタイルのおしゃれなLDK (ベージュの壁、カーペット敷き、暖炉なし、グレーの床、クロスの天井、壁紙、ガラス張り) の写真
他の地域にある中くらいなモダンスタイルのおしゃれなLDK (ベージュの壁、カーペット敷き、暖炉なし、グレーの床、クロスの天井、壁紙、ガラス張り) の写真
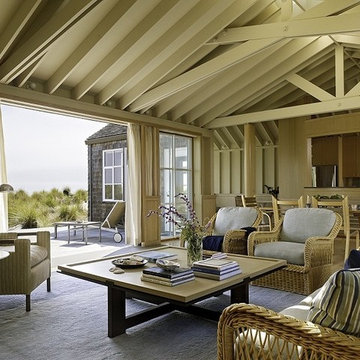
Extensive renovation of an existing beach house. New wainscoting, wall paneling, appliances, bathroom fixtures, cabinets and stone countertops. Maple floors were refinished and electrical lines were run to accommodate new lighting fixtures. Exterior work included new shingle siding, aluminum/metal windows, sliding doors, stone/wood decking and benches, new garage doors and updated garage space. HVAC and mechanical equipment were also updated.
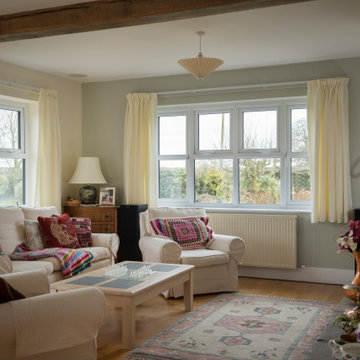
UPVC casement windows for Mr & Mrs Easons living room
他の地域にあるラグジュアリーな中くらいなトランジショナルスタイルのおしゃれなLDK (ミュージックルーム、ベージュの壁、テラコッタタイルの床、暖炉なし、レンガの暖炉まわり、テレビなし、グレーの床、表し梁、レンガ壁、グレーとクリーム色) の写真
他の地域にあるラグジュアリーな中くらいなトランジショナルスタイルのおしゃれなLDK (ミュージックルーム、ベージュの壁、テラコッタタイルの床、暖炉なし、レンガの暖炉まわり、テレビなし、グレーの床、表し梁、レンガ壁、グレーとクリーム色) の写真
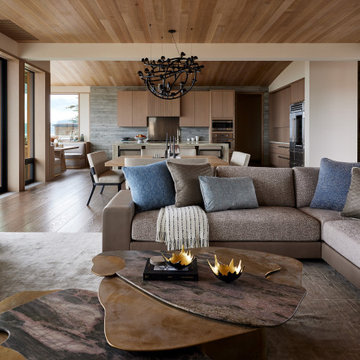
A new-construction, year-round vacation home was custom-built for a family to enjoy the natural beauty of West Marin, California. The home is sited on the beach, so understanding how to build on sand (instead of soil) and selecting the right materials that would withstand ongoing erosion from the ocean and salt air were both critical to the success of the project. Even in the most ideal circumstances climate can present challenges, but as this was a COVID-era project in a relatively remote location, we also faced supply chain issues and labor issues. Fortunately, we were able to draw on our decades of experience to identify solutions and work collaboratively with the geotechnical engineer, structural engineer, and subcontractors to ensure that everyone was aligned on the design vision and how we would achieve it. Our backgrounds as craftspeople and the project manager’s experience as an architect allowed our team to work in lockstep with the design team.
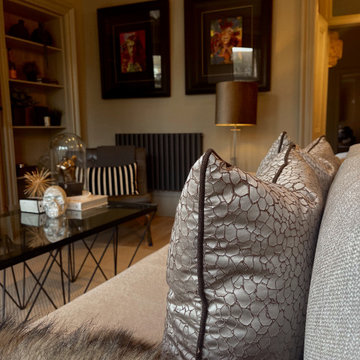
グラスゴーにあるお手頃価格の小さなミッドセンチュリースタイルのおしゃれなリビング (ベージュの壁、淡色無垢フローリング、暖炉なし、据え置き型テレビ、グレーの床、格子天井、壁紙) の写真
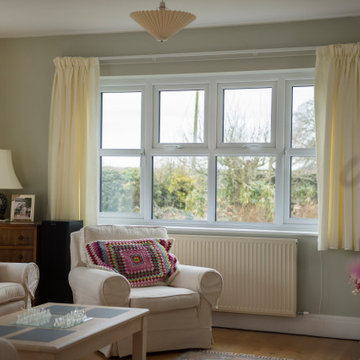
UPVC casement windows for Mr & Mrs Easons living room
ウエストミッドランズにあるラグジュアリーな中くらいなトランジショナルスタイルのおしゃれなLDK (ミュージックルーム、ベージュの壁、無垢フローリング、暖炉なし、レンガの暖炉まわり、テレビなし、グレーの床、表し梁、レンガ壁、グレーとクリーム色) の写真
ウエストミッドランズにあるラグジュアリーな中くらいなトランジショナルスタイルのおしゃれなLDK (ミュージックルーム、ベージュの壁、無垢フローリング、暖炉なし、レンガの暖炉まわり、テレビなし、グレーの床、表し梁、レンガ壁、グレーとクリーム色) の写真
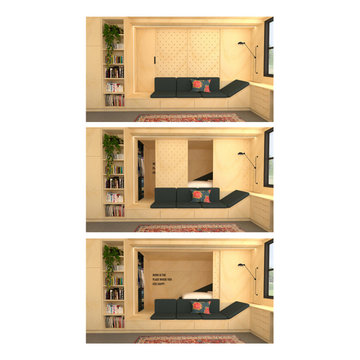
Dans un but d'optimisation d'espace, le projet a été imaginé sous la forme d'un aménagement d'un seul tenant progressant d'un bout à l'autre du studio et regroupant toutes les fonctions.
Ainsi, le linéaire de cuisine intègre de part et d'autres un dressing et une bibliothèque qui se poursuit en banquette pour le salon et se termine en coin bureau, de même que le meuble TV se prolonge en banc pour la salle à manger et devient un coin buanderie au fond de la pièce.
Tous les espaces s'intègrent et s'emboîtent, créant une sensation d'unité. L'emploi du contreplaqué sur l'ensemble des volumes renforce cette unité tout en apportant chaleur et luminosité.
Ne disposant que d'une pièce à vivre et une salle de bain attenante, un système de panneaux coulissants permet de créer un "coin nuit" que l'on peut transformer tantôt en une cabane cosy, tantôt en un espace ouvert sur le séjour. Ce système de délimitation n'est pas sans rappeler les intérieurs nippons qui ont été une grande source d'inspiration pour ce projet. Le washi, traditionnellement utilisé pour les panneaux coulissants des maisons japonaises laisse place ici à du contreplaqué perforé pour un rendu plus graphique et contemporain.
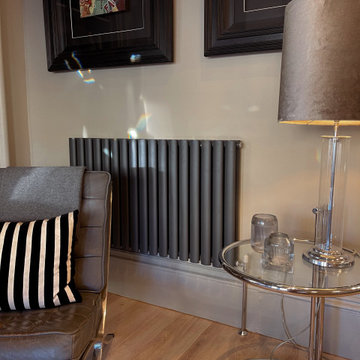
グラスゴーにあるお手頃価格の小さなミッドセンチュリースタイルのおしゃれなリビング (ベージュの壁、淡色無垢フローリング、暖炉なし、据え置き型テレビ、グレーの床、格子天井、壁紙) の写真
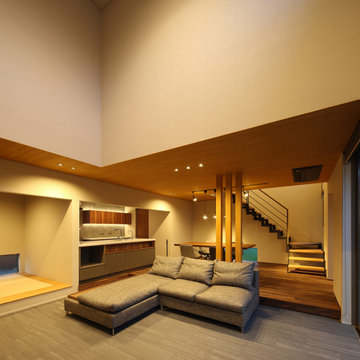
庭住の舎|Studio tanpopo-gumi
撮影|野口 兼史
格子戸の向こう側、豊かな自然を感じる中庭を内包する住まい。日々の何気ない日常を 四季折々に 豊かに・心地良く・・・
他の地域にある広いモダンスタイルのおしゃれなリビングロフト (ベージュの壁、セラミックタイルの床、暖炉なし、壁掛け型テレビ、グレーの床、塗装板張りの天井、壁紙) の写真
他の地域にある広いモダンスタイルのおしゃれなリビングロフト (ベージュの壁、セラミックタイルの床、暖炉なし、壁掛け型テレビ、グレーの床、塗装板張りの天井、壁紙) の写真
ブラウンのリビング (全タイプの天井の仕上げ、暖炉なし、グレーの床、白い床、ベージュの壁) の写真
1
