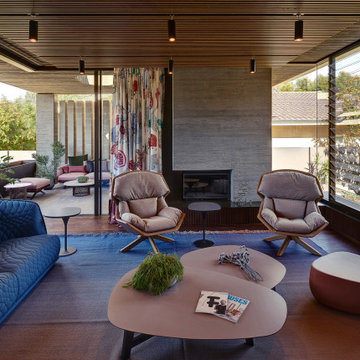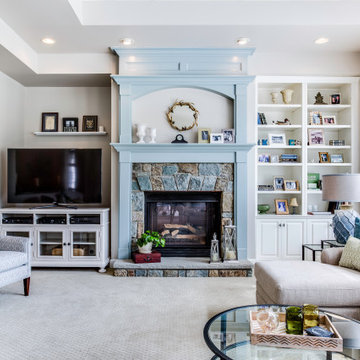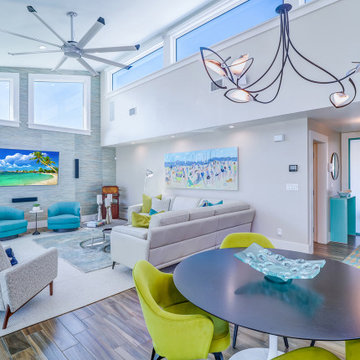青い、木目調のリビング (全タイプの天井の仕上げ、グレーの壁) の写真
絞り込み:
資材コスト
並び替え:今日の人気順
写真 1〜20 枚目(全 82 枚)
1/5

他の地域にあるお手頃価格の中くらいなトランジショナルスタイルのおしゃれなリビング (グレーの壁、磁器タイルの床、標準型暖炉、タイルの暖炉まわり、壁掛け型テレビ、ベージュの床、表し梁) の写真

ニューヨークにある高級な広いトランジショナルスタイルのおしゃれなリビング (濃色無垢フローリング、標準型暖炉、石材の暖炉まわり、茶色い床、グレーの壁、壁掛け型テレビ、格子天井、窓際ベンチ) の写真

A cozy fireside space made for conversation and entertaining.
ミルウォーキーにある高級な中くらいなトラディショナルスタイルのおしゃれな独立型リビング (グレーの壁、標準型暖炉、レンガの暖炉まわり、格子天井、赤いカーテン) の写真
ミルウォーキーにある高級な中くらいなトラディショナルスタイルのおしゃれな独立型リビング (グレーの壁、標準型暖炉、レンガの暖炉まわり、格子天井、赤いカーテン) の写真

Darren Setlow Photography
ポートランド(メイン)にある高級な中くらいなカントリー風のおしゃれな応接間 (グレーの壁、淡色無垢フローリング、標準型暖炉、石材の暖炉まわり、テレビなし、表し梁) の写真
ポートランド(メイン)にある高級な中くらいなカントリー風のおしゃれな応接間 (グレーの壁、淡色無垢フローリング、標準型暖炉、石材の暖炉まわり、テレビなし、表し梁) の写真

Les propriétaires de cette maison voulaient transformer une dépendance en appartement destiné à la location saisonnière.
Le cachet de cet endroit m'a tout de suite charmé !
J'ai donc travaillé l'espace en 2 parties
- Espace de vie et coin cuisine
- Espace couchage et salle de bain
La décoration sera classique chic comme le souhaitent les propriétaires.
La pièce de Vie:
Pour donner de la profondeur, un mur gris anthracite a été peint sur le mur du fond de la pièce, mettant ainsi en valeur la hauteur sous plafond, et le jolie charpente que nous avons souhaité conserver au maximum.
Deux velux ont été installés, et un parquet chêne vieilli installé. Cela apporte de la luminosité à la pièce et le charme souhaité.
L'aménagement est simple et fonctionnel, l'appartement étant destiné à la location saisonnière.
La Cuisine
Ce fût un challenge ici d'intégrer tout le nécessaire dans ce petit espace et avec la contrainte des rampants. L'appartement n'étant pas destiné à une habitation annuelle, nous avons fait le choix d'intégrer l'évier sous le rampant. permettant ainsi de créer l'espace cuisson coté mur pierres et de créer un coin bar.
Le plan de travail de celui ci à été découpé sur mesure, afin d'épouser la forme de la poutre, et créer ainsi encore un peu plus d'authenticité à l'endroit.
Le choix de la couleur de la cuisine IKEA Boparp a été fait pour mettre en valeur le mur de pierre et les poutres de la charpente.
La Chambre à coucher et sa mini salle de bain
utilisation vieilles persiennes en portes de séparation utilisation vieilles persiennes en portes de séparation
utilisation vieilles persiennes en portes de séparation
Pour pouvoir mettre cet endroit en location, il fallait absolument trouver le moyen de créer une salle de bain. J'ai donc émis l'idée de l'intégrer à la chambre dans un esprit semi ouvert, en utilisant des vieilles persiennes appartenant aux propriétaires. Celles ci ont donc été installées comme porte de la salle d'eau.
Celle ci a été optimisé (après validation du maitre d'oeuvre sur la faisabilité du projet) avec une petite baignoire sous les rampants, un coin wc, et un petit coin lavabo. Pour de la location ponctuelle de 1 ou 2 jours, cela est parfait.
Quand au coin chambre, il a été rénové dans des couleurs plus actuelles, un bleu nuit au fond, et le reste des murs en blancs, les poutres, elles, ont retrouvées leur couleur bois
Aménagement fonctionnel de la chambreAménagement fonctionnel de la chambre
Aménagement fonctionnel de la chambre
L'aménagement est encore réfléchi pour le côté fonctionnel et ponctuel , avec quelques détails déco qui font la différence ;)
Comme par exemple le cadre XXL posé à même le sol, ou les petites poignées cuir des commodes

Original KAWS sculptures are placed in the corner of this expansive great room / living room of this Sarasota Vue penthouse build-out overlooking Sarasota Bay. The great room's pink sofa is much like a bright garden flower, and the custom-dyed feathers on the dining room chandelier add to the outdoor motif of the Italian garden design.

The architecture and layout of the dining room and living room in this Sarasota Vue penthouse has an Italian garden theme as if several buildings are stacked next to each other where each surface is unique in texture and color.

ハンプシャーにある中くらいなカントリー風のおしゃれなLDK (グレーの壁、濃色無垢フローリング、薪ストーブ、漆喰の暖炉まわり、据え置き型テレビ、三角天井、黒い天井) の写真

We gutted and renovated this entire modern Colonial home in Bala Cynwyd, PA. Introduced to the homeowners through the wife’s parents, we updated and expanded the home to create modern, clean spaces for the family. Highlights include converting the attic into completely new third floor bedrooms and a bathroom; a light and bright gray and white kitchen featuring a large island, white quartzite counters and Viking stove and range; a light and airy master bath with a walk-in shower and soaking tub; and a new exercise room in the basement.
Rudloff Custom Builders has won Best of Houzz for Customer Service in 2014, 2015 2016, 2017 and 2019. We also were voted Best of Design in 2016, 2017, 2018, and 2019, which only 2% of professionals receive. Rudloff Custom Builders has been featured on Houzz in their Kitchen of the Week, What to Know About Using Reclaimed Wood in the Kitchen as well as included in their Bathroom WorkBook article. We are a full service, certified remodeling company that covers all of the Philadelphia suburban area. This business, like most others, developed from a friendship of young entrepreneurs who wanted to make a difference in their clients’ lives, one household at a time. This relationship between partners is much more than a friendship. Edward and Stephen Rudloff are brothers who have renovated and built custom homes together paying close attention to detail. They are carpenters by trade and understand concept and execution. Rudloff Custom Builders will provide services for you with the highest level of professionalism, quality, detail, punctuality and craftsmanship, every step of the way along our journey together.
Specializing in residential construction allows us to connect with our clients early in the design phase to ensure that every detail is captured as you imagined. One stop shopping is essentially what you will receive with Rudloff Custom Builders from design of your project to the construction of your dreams, executed by on-site project managers and skilled craftsmen. Our concept: envision our client’s ideas and make them a reality. Our mission: CREATING LIFETIME RELATIONSHIPS BUILT ON TRUST AND INTEGRITY.
Photo Credit: Linda McManus Images

A narrow formal parlor space is divided into two zones flanking the original marble fireplace - a sitting area on one side and an audio zone on the other.

Зона гостиной.
Дизайн проект: Семен Чечулин
Стиль: Наталья Орешкова
サンクトペテルブルクにある中くらいなインダストリアルスタイルのおしゃれなLDK (ライブラリー、グレーの壁、クッションフロア、埋込式メディアウォール、茶色い床、板張り天井、コンクリートの壁) の写真
サンクトペテルブルクにある中くらいなインダストリアルスタイルのおしゃれなLDK (ライブラリー、グレーの壁、クッションフロア、埋込式メディアウォール、茶色い床、板張り天井、コンクリートの壁) の写真

A colorful, yet calming family room. The vaulted ceiling has painted beams and shiplap.
他の地域にあるトランジショナルスタイルのおしゃれなリビング (グレーの壁、標準型暖炉、タイルの暖炉まわり、表し梁、塗装板張りの天井、三角天井) の写真
他の地域にあるトランジショナルスタイルのおしゃれなリビング (グレーの壁、標準型暖炉、タイルの暖炉まわり、表し梁、塗装板張りの天井、三角天井) の写真

Ristrutturazione completa appartamento da 120mq con carta da parati e camino effetto corten
他の地域にある高級な広いコンテンポラリースタイルのおしゃれなリビング (グレーの壁、横長型暖炉、金属の暖炉まわり、壁掛け型テレビ、グレーの床、折り上げ天井、壁紙、グレーの天井、グレーとブラウン) の写真
他の地域にある高級な広いコンテンポラリースタイルのおしゃれなリビング (グレーの壁、横長型暖炉、金属の暖炉まわり、壁掛け型テレビ、グレーの床、折り上げ天井、壁紙、グレーの天井、グレーとブラウン) の写真

The experience was designed to begin as residents approach the development, we were asked to evoke the Art Deco history of local Paddington Station which starts with a contrast chevron patterned floor leading residents through the entrance. This architectural statement becomes a bold focal point, complementing the scale of the lobbies double height spaces. Brass metal work is layered throughout the space, adding touches of luxury, en-keeping with the development. This starts on entry, announcing ‘Paddington Exchange’ inset within the floor. Subtle and contemporary vertical polished plaster detailing also accentuates the double-height arrival points .
A series of black and bronze pendant lights sit in a crossed pattern to mirror the playful flooring. The central concierge desk has curves referencing Art Deco architecture, as well as elements of train and automobile design.
Completed at HLM Architects

The living room provides direct access to the covered outdoor area. The living room is open both to the street and to the owners privacy of their back yard. The room is served by the warmth of winter sun penetration and the coll breeze cross ventilating the room.

ワシントンD.C.にあるラグジュアリーな広いトランジショナルスタイルのおしゃれなLDK (グレーの壁、カーペット敷き、標準型暖炉、石材の暖炉まわり、据え置き型テレビ、ベージュの床、折り上げ天井) の写真
青い、木目調のリビング (全タイプの天井の仕上げ、グレーの壁) の写真
1



