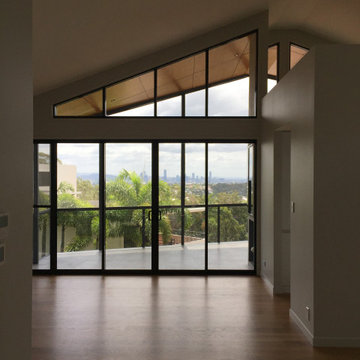青い、ブラウンのリビング (全タイプの天井の仕上げ、リノリウムの床、塗装フローリング) の写真
絞り込み:
資材コスト
並び替え:今日の人気順
写真 1〜20 枚目(全 99 枚)
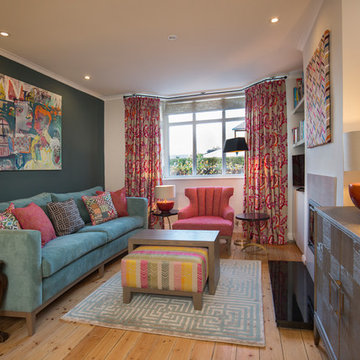
オックスフォードシャーにあるお手頃価格の中くらいなエクレクティックスタイルのおしゃれなリビング (青い壁、塗装フローリング、据え置き型テレビ、茶色い床、クロスの天井、壁紙、白い天井) の写真
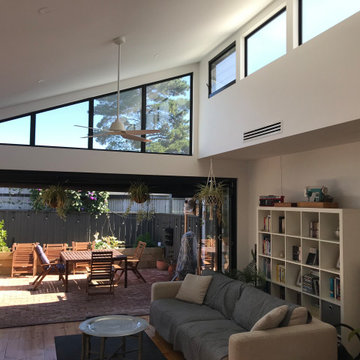
A large feel created with raked ceilings and light on a narrow building site. Fully functional living spaces created by efficient design.
アデレードにあるお手頃価格の小さなコンテンポラリースタイルのおしゃれなLDK (白い壁、塗装フローリング、暖炉なし、据え置き型テレビ、三角天井) の写真
アデレードにあるお手頃価格の小さなコンテンポラリースタイルのおしゃれなLDK (白い壁、塗装フローリング、暖炉なし、据え置き型テレビ、三角天井) の写真

Gianluca Adami
他の地域にある小さなカントリー風のおしゃれな独立型リビング (白い壁、塗装フローリング、据え置き型テレビ、標準型暖炉、タイルの暖炉まわり、マルチカラーの床、表し梁、パネル壁) の写真
他の地域にある小さなカントリー風のおしゃれな独立型リビング (白い壁、塗装フローリング、据え置き型テレビ、標準型暖炉、タイルの暖炉まわり、マルチカラーの床、表し梁、パネル壁) の写真
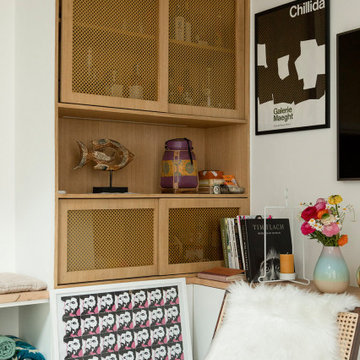
Ce duplex de 100m² en région parisienne a fait l’objet d’une rénovation partielle par nos équipes ! L’objectif était de rendre l’appartement à la fois lumineux et convivial avec quelques touches de couleur pour donner du dynamisme.
Nous avons commencé par poncer le parquet avant de le repeindre, ainsi que les murs, en blanc franc pour réfléchir la lumière. Le vieil escalier a été remplacé par ce nouveau modèle en acier noir sur mesure qui contraste et apporte du caractère à la pièce.
Nous avons entièrement refait la cuisine qui se pare maintenant de belles façades en bois clair qui rappellent la salle à manger. Un sol en béton ciré, ainsi que la crédence et le plan de travail ont été posés par nos équipes, qui donnent un côté loft, que l’on retrouve avec la grande hauteur sous-plafond et la mezzanine. Enfin dans le salon, de petits rangements sur mesure ont été créé, et la décoration colorée donne du peps à l’ensemble.
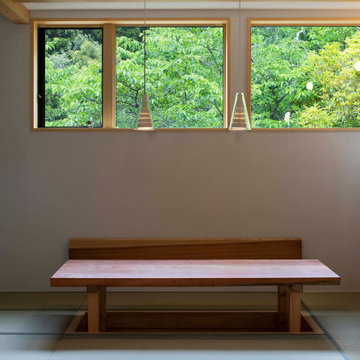
居間は畳です。堀炬燵があり杉の一枚板のテーブルが置かれています。この板も棟梁の見立てで選ばれたものです。樹齢何年なのか数えましたが、100は超えているようです。これからの生活を見守りながら毎日触れてその良さを感じてもらえると本望でしょうね。
他の地域にある小さなトラディショナルスタイルのおしゃれなリビング (白い壁、塗装フローリング、薪ストーブ、石材の暖炉まわり、テレビなし、グレーの床、表し梁、茶色いソファ、白い天井) の写真
他の地域にある小さなトラディショナルスタイルのおしゃれなリビング (白い壁、塗装フローリング、薪ストーブ、石材の暖炉まわり、テレビなし、グレーの床、表し梁、茶色いソファ、白い天井) の写真
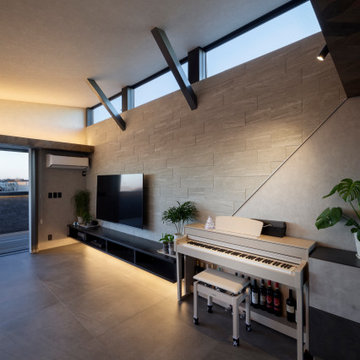
東京23区にある中くらいなモダンスタイルのおしゃれなLDK (グレーの壁、リノリウムの床、テレビなし、板張り天井、壁紙、アクセントウォール、グレーの天井、グレーと黒) の写真
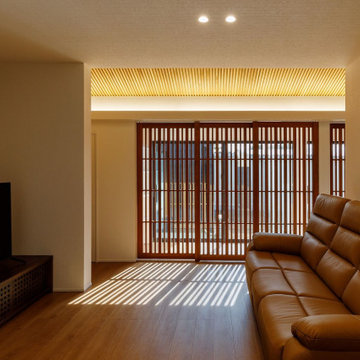
リビングルームは一番奥に有りダイニングキッチンの奥に有ります。またリビングルームは主寝室と直接繋がっていて廊下を介しないでそのまま移動できます。格子越しの柔らかく優しい光が室内を明るくしてくれます。
大阪にあるお手頃価格の中くらいな和モダンなおしゃれなリビング (白い壁、塗装フローリング、据え置き型テレビ、茶色い床、クロスの天井、壁紙、アクセントウォール、白い天井) の写真
大阪にあるお手頃価格の中くらいな和モダンなおしゃれなリビング (白い壁、塗装フローリング、据え置き型テレビ、茶色い床、クロスの天井、壁紙、アクセントウォール、白い天井) の写真
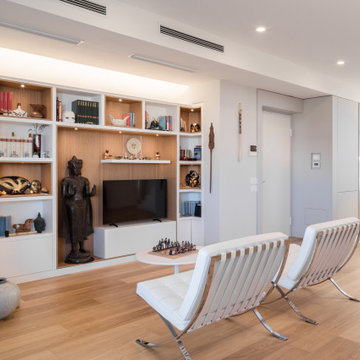
CASA AF | AF HOUSE
Open space ingresso, dettaglio mobile libreria su misura
con TV e nicchia statua
Open space: entrance, tailor made bookshelf with TV and statue niche
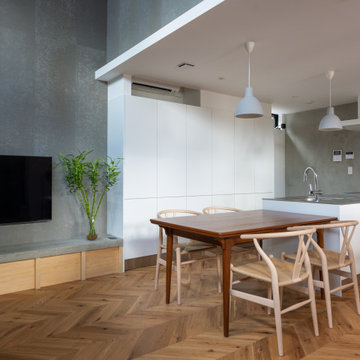
他の地域にある低価格の小さな北欧スタイルのおしゃれなリビング (暖炉なし、壁掛け型テレビ、茶色い床、クロスの天井、白い天井、グレーの壁、塗装フローリング、コンクリートの壁、吹き抜け) の写真
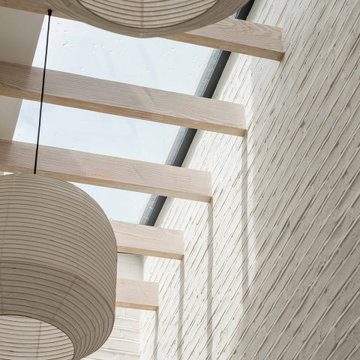
Vulcan Terrace is a 2 storey side extension to a modest Victorian house located in the Brockley conservation area in South London. It provides a studio space and a bathroom at ground floor level, future-proofing the house for the new owner.
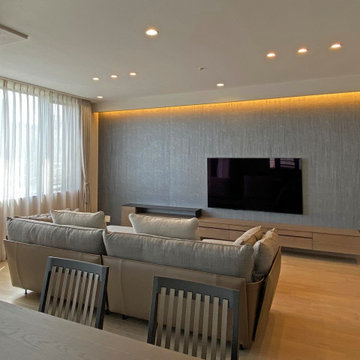
壁掛けテレビの位置は、キッチンから見た時に窓の映り込みが少ない位置になるように現地で確認しながら決めました。
東京23区にある広いおしゃれなLDK (グレーの壁、塗装フローリング、壁掛け型テレビ、グレーの床、クロスの天井、壁紙、白い天井、和モダンな壁紙) の写真
東京23区にある広いおしゃれなLDK (グレーの壁、塗装フローリング、壁掛け型テレビ、グレーの床、クロスの天井、壁紙、白い天井、和モダンな壁紙) の写真
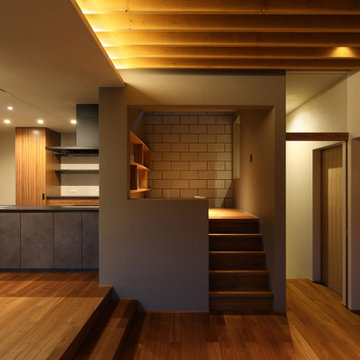
余白の舎 |Studio tanpopo-gumi|
特徴ある鋭角形状の敷地に建つコートハウス
他の地域にある広いラスティックスタイルのおしゃれなLDK (白い壁、塗装フローリング、暖炉なし、壁掛け型テレビ、茶色い床、表し梁、壁紙、白い天井) の写真
他の地域にある広いラスティックスタイルのおしゃれなLDK (白い壁、塗装フローリング、暖炉なし、壁掛け型テレビ、茶色い床、表し梁、壁紙、白い天井) の写真

When it comes to class, Yantram 3D Interior Rendering Studio provides the best 3d interior design services for your house. This is the planning for your Master Bedroom which is one of the excellent 3d interior design services in Indianapolis. The bedroom designed by a 3D Interior Designer at Yantram has a posh look and gives that chic vibe. It has a grand door to enter in and also a TV set which has ample space for a sofa set. Nothing can be more comfortable than this bedroom when it comes to downtime. The 3d interior design services by the 3D Interior Rendering studio make sure about customer convenience and creates a massive wardrobe, enough for the parents as well as for the kids. Space for the clothes on the walls of the wardrobe and middle space for the footwear. 3D Interior Rendering studio also thinks about the client's opulence and pictures a luxurious bathroom which has broad space and there's a bathtub in the corner, a toilet on the other side, and a plush platform for the sink that has a ritzy mirror on the wall. On the other side of the bed, there's the gallery which allows an exquisite look at nature and its surroundings.
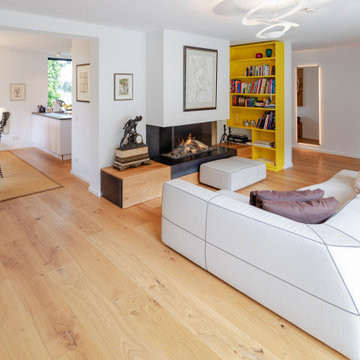
デュッセルドルフにある高級な広いモダンスタイルのおしゃれなリビング (白い壁、塗装フローリング、横長型暖炉、木材の暖炉まわり、茶色い床、折り上げ天井) の写真
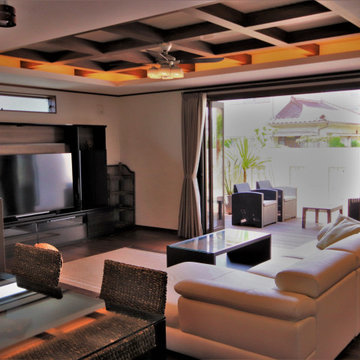
セルロースファイバーを採用することで遮音性を高め、バリの静かな自然を感じられるように計画。居室内は外部の音がほとんど聞こえない為、より夫婦の会話が鮮明に、BGMはよりクリアに聞こえ、優雅な時間を過ごすことが可能です。
リビングとテラスは大スパンによる大空間を実現し、リビングは無柱空間を実現。大きなテラス窓を開放することで、パーティーなどで一体的に利用できる計画。テラスには背の高い壁を計画し、プライバシーを確保しながら、「花ブロック」を内部に採用することで通風・採光は確保しております。
折り上げ天井内には間接照明を計画し、バリの雰囲気を盛り上げるアイデアを。
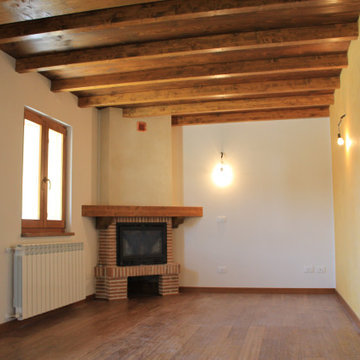
他の地域にある中くらいなトラディショナルスタイルのおしゃれなリビング (黄色い壁、塗装フローリング、コーナー設置型暖炉、レンガの暖炉まわり、茶色い床、板張り天井) の写真
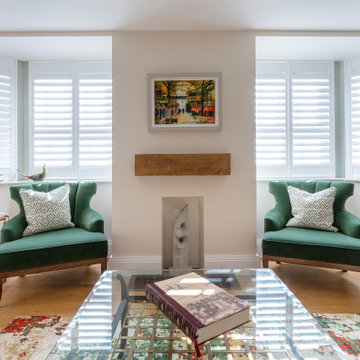
オックスフォードシャーにある高級な中くらいなトランジショナルスタイルのおしゃれなリビング (白い壁、塗装フローリング、茶色い床、クロスの天井、壁紙) の写真
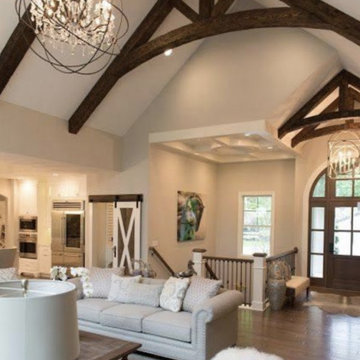
サリーにあるラグジュアリーな巨大なトラディショナルスタイルのおしゃれなリビング (白い壁、塗装フローリング、両方向型暖炉、石材の暖炉まわり、埋込式メディアウォール、茶色い床、塗装板張りの天井、壁紙) の写真
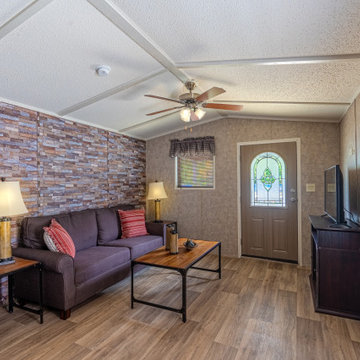
This living area includes an Urban Stone Accent Wall and factory select Wallboard.
他の地域にあるお手頃価格の小さなカントリー風のおしゃれなLDK (ベージュの壁、リノリウムの床、テレビなし、茶色い床、表し梁、パネル壁) の写真
他の地域にあるお手頃価格の小さなカントリー風のおしゃれなLDK (ベージュの壁、リノリウムの床、テレビなし、茶色い床、表し梁、パネル壁) の写真
青い、ブラウンのリビング (全タイプの天井の仕上げ、リノリウムの床、塗装フローリング) の写真
1
