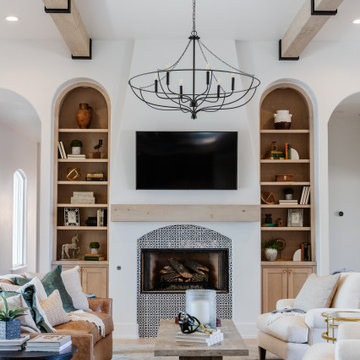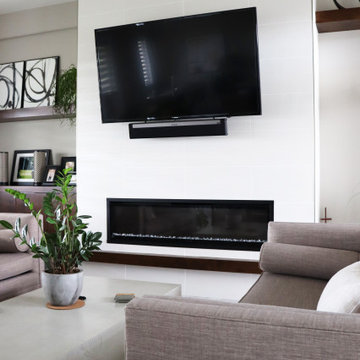リビング (全タイプの天井の仕上げ、表し梁、タイルの暖炉まわり) の写真
絞り込み:
資材コスト
並び替え:今日の人気順
写真 1〜20 枚目(全 468 枚)
1/4

A modern farmhouse living room designed for a new construction home in Vienna, VA.
ワシントンD.C.にある高級な広いカントリー風のおしゃれなLDK (白い壁、淡色無垢フローリング、横長型暖炉、タイルの暖炉まわり、壁掛け型テレビ、ベージュの床、表し梁、塗装板張りの壁) の写真
ワシントンD.C.にある高級な広いカントリー風のおしゃれなLDK (白い壁、淡色無垢フローリング、横長型暖炉、タイルの暖炉まわり、壁掛け型テレビ、ベージュの床、表し梁、塗装板張りの壁) の写真

The living room features a beautiful 60" linear fireplace surrounded by large format tile, a 14' tray ceiling with exposed white oak beams, built-in lower cabinets with white oak floating shelves and large 10' tall glass sliding doors

Interior Design Scottsdale
フェニックスにあるトランジショナルスタイルのおしゃれなリビング (白い壁、無垢フローリング、標準型暖炉、茶色い床、表し梁、三角天井、板張り天井、タイルの暖炉まわり) の写真
フェニックスにあるトランジショナルスタイルのおしゃれなリビング (白い壁、無垢フローリング、標準型暖炉、茶色い床、表し梁、三角天井、板張り天井、タイルの暖炉まわり) の写真

サクラメントにあるラグジュアリーな広いエクレクティックスタイルのおしゃれなLDK (白い壁、淡色無垢フローリング、横長型暖炉、タイルの暖炉まわり、ベージュの床、表し梁) の写真
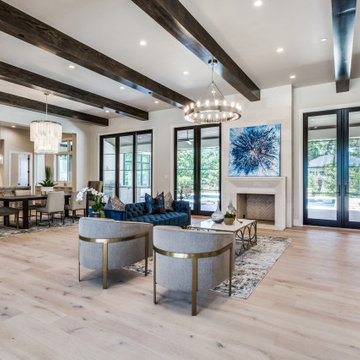
Large and spacious living room/family room with modern styled chandeliers, hardwood flooring, wood beam ceilings, and large windows.
ダラスにある広いモダンスタイルのおしゃれなリビング (白い壁、淡色無垢フローリング、標準型暖炉、タイルの暖炉まわり、表し梁) の写真
ダラスにある広いモダンスタイルのおしゃれなリビング (白い壁、淡色無垢フローリング、標準型暖炉、タイルの暖炉まわり、表し梁) の写真

New home construction material selections, custom furniture, accessories, and window coverings by Che Bella Interiors Design + Remodeling, serving the Minneapolis & St. Paul area. Learn more at www.chebellainteriors.com.
Photos by Spacecrafting Photography, Inc
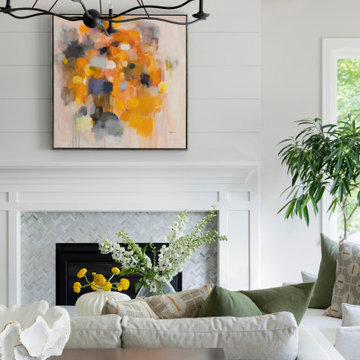
Martha O'Hara Interiors, Interior Design & Photo Styling | City Homes, Builder | Alexander Design Group, Architect | Spacecrafting, Photography
Please Note: All “related,” “similar,” and “sponsored” products tagged or listed by Houzz are not actual products pictured. They have not been approved by Martha O’Hara Interiors nor any of the professionals credited. For information about our work, please contact design@oharainteriors.com.

A beautiful floor to ceiling fireplace is the central focus of the living room. On the left, a semi-private entry to the guest wing of the home also provides a laundry room with door access to the driveway. Perfect for grocery drop off.

モスクワにある中くらいなコンテンポラリースタイルのおしゃれなリビング (ライブラリー、白い壁、磁器タイルの床、標準型暖炉、タイルの暖炉まわり、グレーの床、表し梁、レンガ壁、茶色いソファ) の写真

サンフランシスコにあるエクレクティックスタイルのおしゃれなリビング (白い壁、濃色無垢フローリング、標準型暖炉、タイルの暖炉まわり、壁掛け型テレビ、表し梁、塗装板張りの壁) の写真

The living room with exposed white oak beams, wide plank white oak flooring and exposed Chicago brick. The modern fireplace is clad in large format porcelain tile with absolute black granite trim. The log holder is both functional and a design element clad in hotrolled steel. The wall cabinets are white washed rift cut white oak with gray quartz counters. The ceiling beams have concealed LED strip lights that shine light on the ceiling that makes for a beautful glowing effect at night time.

他の地域にあるカントリー風のおしゃれなLDK (白い壁、クッションフロア、標準型暖炉、タイルの暖炉まわり、埋込式メディアウォール、ベージュの床、表し梁、塗装板張りの壁) の写真
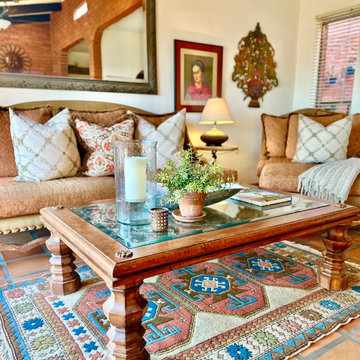
The living room of this vacation rental has a lovely collection of vintage Fausto Palanco Furniture with new updated hand gilded gold linen pillows from Rob Shaw and Stroheim upholstery with original art and decorative accessories collected throughout our travels through Mexico.

ロサンゼルスにある高級な中くらいなビーチスタイルのおしゃれなリビング (白い壁、淡色無垢フローリング、標準型暖炉、タイルの暖炉まわり、テレビなし、茶色い床、表し梁、壁紙) の写真
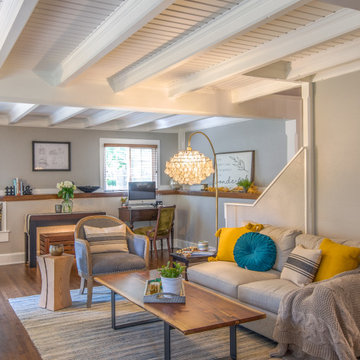
ミネアポリスにある高級な小さなカントリー風のおしゃれなリビング (グレーの壁、無垢フローリング、標準型暖炉、タイルの暖炉まわり、壁掛け型テレビ、茶色い床、表し梁) の写真
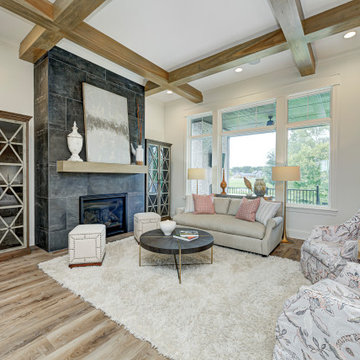
インディアナポリスにある中くらいなトランジショナルスタイルのおしゃれなLDK (白い壁、クッションフロア、標準型暖炉、タイルの暖炉まわり、テレビなし、茶色い床、表し梁) の写真
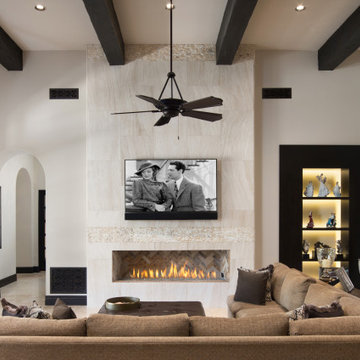
This minimalistic living room features a modern built-in fireplace with a unique tile design. A built-in shelving unit sits on the side of the fireplace. An L-shaped brown twill sectional couch sits in the center of the space and is cushioned with a leather upholstered coffee table.
リビング (全タイプの天井の仕上げ、表し梁、タイルの暖炉まわり) の写真
1

