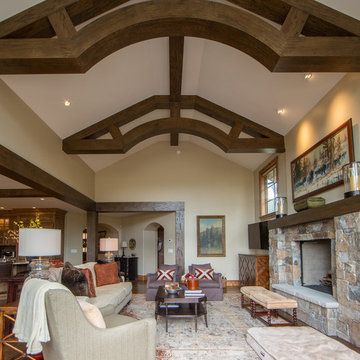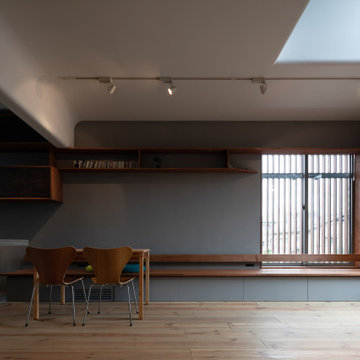リビング (白い天井、テレビなし、ベージュの壁、グレーの壁) の写真
絞り込み:
資材コスト
並び替え:今日の人気順
写真 1〜20 枚目(全 135 枚)
1/5

wendy mceahern
アルバカーキにある高級な広いサンタフェスタイルのおしゃれなリビング (ベージュの壁、無垢フローリング、標準型暖炉、漆喰の暖炉まわり、テレビなし、茶色い床、表し梁、白い天井) の写真
アルバカーキにある高級な広いサンタフェスタイルのおしゃれなリビング (ベージュの壁、無垢フローリング、標準型暖炉、漆喰の暖炉まわり、テレビなし、茶色い床、表し梁、白い天井) の写真

ニューヨークにあるラグジュアリーな巨大なヴィクトリアン調のおしゃれなリビング (ベージュの壁、濃色無垢フローリング、暖炉なし、テレビなし、茶色い床、白い天井、青いカーテン) の写真

シカゴにある高級な中くらいなヴィクトリアン調のおしゃれなリビング (ベージュの壁、無垢フローリング、標準型暖炉、レンガの暖炉まわり、テレビなし、茶色い床、クロスの天井、壁紙、白い天井) の写真
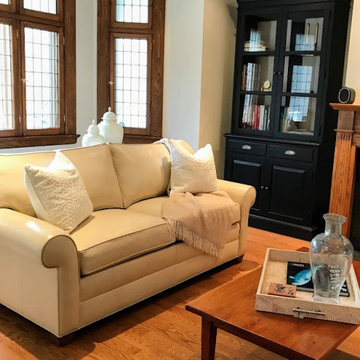
モントリオールにある高級な中くらいなトランジショナルスタイルのおしゃれなリビング (ベージュの壁、無垢フローリング、標準型暖炉、木材の暖炉まわり、テレビなし、茶色い床、白い天井) の写真

Rustic yet refined, this modern country retreat blends old and new in masterful ways, creating a fresh yet timeless experience. The structured, austere exterior gives way to an inviting interior. The palette of subdued greens, sunny yellows, and watery blues draws inspiration from nature. Whether in the upholstery or on the walls, trailing blooms lend a note of softness throughout. The dark teal kitchen receives an injection of light from a thoughtfully-appointed skylight; a dining room with vaulted ceilings and bead board walls add a rustic feel. The wall treatment continues through the main floor to the living room, highlighted by a large and inviting limestone fireplace that gives the relaxed room a note of grandeur. Turquoise subway tiles elevate the laundry room from utilitarian to charming. Flanked by large windows, the home is abound with natural vistas. Antlers, antique framed mirrors and plaid trim accentuates the high ceilings. Hand scraped wood flooring from Schotten & Hansen line the wide corridors and provide the ideal space for lounging.

This ceiling was designed and detailed by dSPACE Studio. We created a custom plaster mold that was fabricated by a Chicago plaster company and installed and finished on-site.

トロントにある広いコンテンポラリースタイルのおしゃれな独立型リビング (グレーの壁、淡色無垢フローリング、標準型暖炉、石材の暖炉まわり、グレーと黒、テレビなし、折り上げ天井、白い天井) の写真
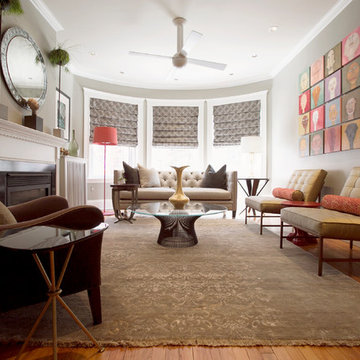
Final phase of the living room installation. New custom tufted sofa with nailhead, custom pillows, imported Italian floor lamp, Baker side table, and lamp

Floating above the kitchen and family room, a mezzanine offers elevated views to the lake. It features a fireplace with cozy seating and a game table for family gatherings. Architecture and interior design by Pierre Hoppenot, Studio PHH Architects.
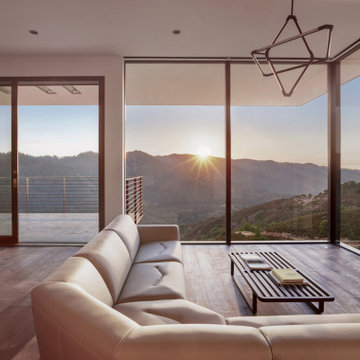
Floor to ceiling windows and textured materials connect the interior and exterior.
サンフランシスコにある高級な中くらいなモダンスタイルのおしゃれなLDK (グレーの壁、濃色無垢フローリング、暖炉なし、テレビなし、茶色い床、コンクリートの壁、アクセントウォール、白い天井) の写真
サンフランシスコにある高級な中くらいなモダンスタイルのおしゃれなLDK (グレーの壁、濃色無垢フローリング、暖炉なし、テレビなし、茶色い床、コンクリートの壁、アクセントウォール、白い天井) の写真
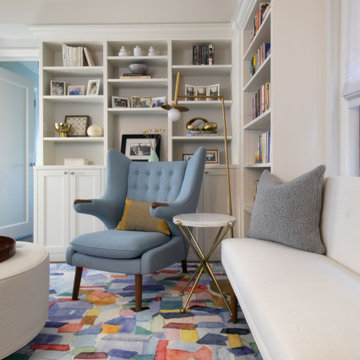
ニューヨークにあるお手頃価格の小さなミッドセンチュリースタイルのおしゃれなLDK (ライブラリー、グレーの壁、濃色無垢フローリング、暖炉なし、テレビなし、白い天井) の写真
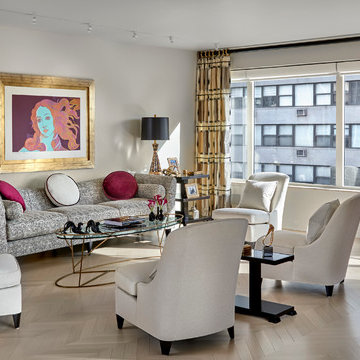
Tony Soluri Photography
シカゴにある高級な中くらいなミッドセンチュリースタイルのおしゃれなリビング (ベージュの壁、淡色無垢フローリング、暖炉なし、テレビなし、茶色い床、白い天井) の写真
シカゴにある高級な中くらいなミッドセンチュリースタイルのおしゃれなリビング (ベージュの壁、淡色無垢フローリング、暖炉なし、テレビなし、茶色い床、白い天井) の写真

A painting hangs above the stone fireplace. The earthy colors add to the rustic look of the space. From the slender wooden mantelpiece to the wooden frames of the windows, every element in the room complements the rustic stone fireplace.
ULFBUILT - General contractor of custom homes in Vail and Beaver Creek.

Bruce Van Inwegen
シカゴにある広いトランジショナルスタイルのおしゃれな独立型リビング (ライブラリー、ベージュの壁、濃色無垢フローリング、標準型暖炉、レンガの暖炉まわり、テレビなし、茶色い床、三角天井、羽目板の壁、白い天井) の写真
シカゴにある広いトランジショナルスタイルのおしゃれな独立型リビング (ライブラリー、ベージュの壁、濃色無垢フローリング、標準型暖炉、レンガの暖炉まわり、テレビなし、茶色い床、三角天井、羽目板の壁、白い天井) の写真
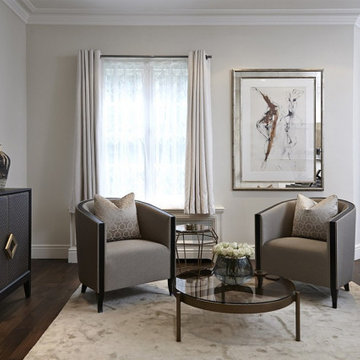
The spacious living room is flooded with light as there are floor to ceiling bay windows. The artwork behind the sofa really elevates the color scheme.
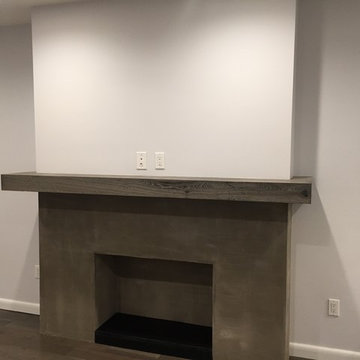
We could not be happier with the way this full gut rehab project came out. Sleek Modern White Cabinets were contrasted with a Honed Dark Grey Quartz Counter. Stainless pulls and appliances, as well as a coordinated backsplash, brought the kitchen together nicely. Some rustic touches in the hardwood floor and the Mantlepiece surprisingly add more definition in an otherwise modern design.
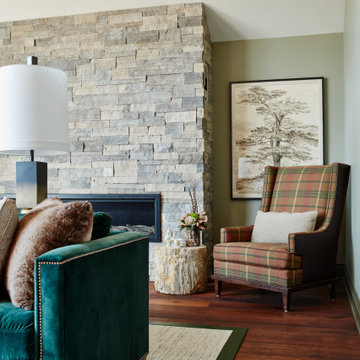
Rustic yet refined, this modern country retreat blends old and new in masterful ways, creating a fresh yet timeless experience. The structured, austere exterior gives way to an inviting interior. The palette of subdued greens, sunny yellows, and watery blues draws inspiration from nature. Whether in the upholstery or on the walls, trailing blooms lend a note of softness throughout. The dark teal kitchen receives an injection of light from a thoughtfully-appointed skylight; a dining room with vaulted ceilings and bead board walls add a rustic feel. The wall treatment continues through the main floor to the living room, highlighted by a large and inviting limestone fireplace that gives the relaxed room a note of grandeur. Turquoise subway tiles elevate the laundry room from utilitarian to charming. Flanked by large windows, the home is abound with natural vistas. Antlers, antique framed mirrors and plaid trim accentuates the high ceilings. Hand scraped wood flooring from Schotten & Hansen line the wide corridors and provide the ideal space for lounging.
リビング (白い天井、テレビなし、ベージュの壁、グレーの壁) の写真
1
