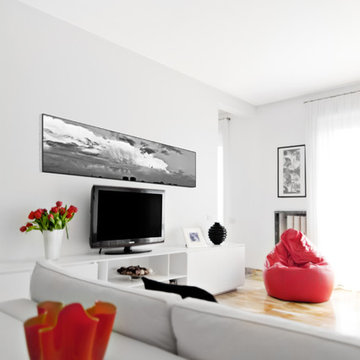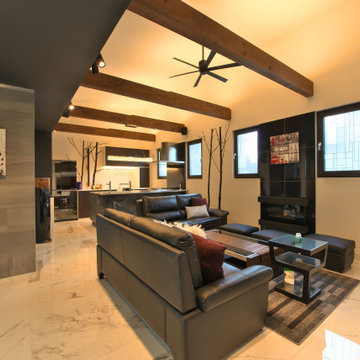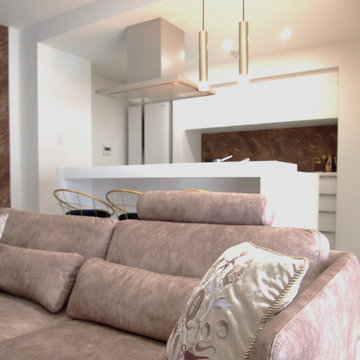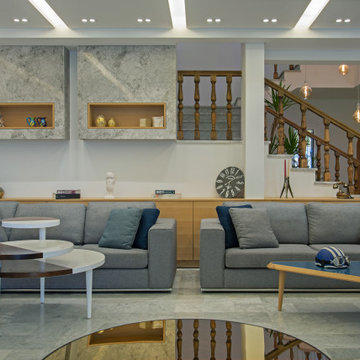リビング (白い天井、大理石の床) の写真
絞り込み:
資材コスト
並び替え:今日の人気順
写真 1〜20 枚目(全 49 枚)
1/3

Soggiorno progettato su misura in base alle richieste del cliente. Scelta minuziosa dell'arredo correlata al materiale, luci ed allo stile richiesto.
ミラノにある高級な巨大なモダンスタイルのおしゃれなリビング (白い壁、大理石の床、横長型暖炉、木材の暖炉まわり、壁掛け型テレビ、黒い床、塗装板張りの天井、板張り壁、白い天井) の写真
ミラノにある高級な巨大なモダンスタイルのおしゃれなリビング (白い壁、大理石の床、横長型暖炉、木材の暖炉まわり、壁掛け型テレビ、黒い床、塗装板張りの天井、板張り壁、白い天井) の写真
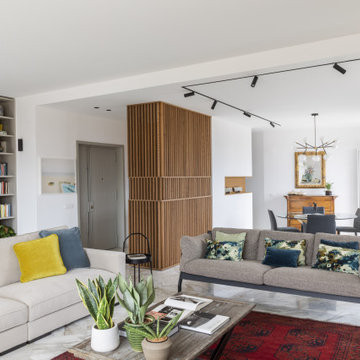
Foto Serena Eller
他の地域にある巨大なエクレクティックスタイルのおしゃれな独立型リビング (大理石の床、標準型暖炉、木材の暖炉まわり、白い天井) の写真
他の地域にある巨大なエクレクティックスタイルのおしゃれな独立型リビング (大理石の床、標準型暖炉、木材の暖炉まわり、白い天井) の写真
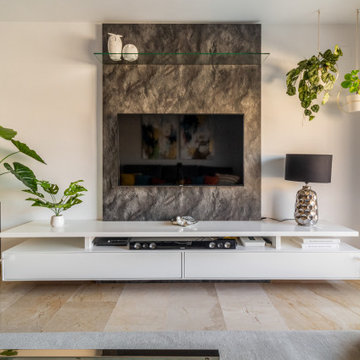
Salón amplio y muy ilumado, combinado con comedor que hacen un espacio conjunto de 40mt2.
お手頃価格の中くらいなコンテンポラリースタイルのおしゃれな独立型リビング (白い壁、大理石の床、暖炉なし、壁掛け型テレビ、ベージュの床、白い天井) の写真
お手頃価格の中くらいなコンテンポラリースタイルのおしゃれな独立型リビング (白い壁、大理石の床、暖炉なし、壁掛け型テレビ、ベージュの床、白い天井) の写真

The marble countertop of the dining table and the metal feet are calm and steady. The texture of the metal color is full of modernity, and the casual details are soothing French elegance. The white porcelain ornaments have a variety of gestures, like a graceful dancer, like a dancer's elegant skirt, and like a blooming flower, all breathing French elegance, without limitation and style, which is a unique style.
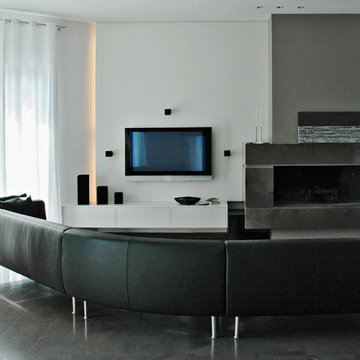
Abitazione privata nelle vicinanze di Forlì in stile moderno, contemporaneo e lineare, minimal nelle forme e nei colori.
Seguendo i desideri della cliente, gli unici colori impiegati sono il bianco, il nero, il grigio e l'acciaio.
Mobili progettati e realizzati su misura.
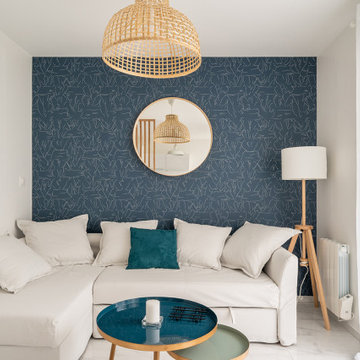
Transformation d’un local commercial en bien locatif de luxe.
En plus de la chambre, le salon et la cuisine, les clients ont souhaité une salle cinéma, une salle de bain avec une baignoire balneo, un sauna et une douche hydromassante.
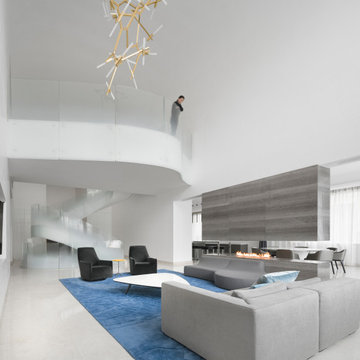
The Cloud Villa is so named because of the grand central stair which connects the three floors of this 800m2 villa in Shanghai. It’s abstract cloud-like form celebrates fluid movement through space, while dividing the main entry from the main living space.
As the main focal point of the villa, it optimistically reinforces domesticity as an act of unencumbered weightless living; in contrast to the restrictive bulk of the typical sprawling megalopolis in China. The cloud is an intimate form that only the occupants of the villa have the luxury of using on a daily basis. The main living space with its overscaled, nearly 8m high vaulted ceiling, gives the villa a sacrosanct quality.
Contemporary in form, construction and materiality, the Cloud Villa’s stair is classical statement about the theater and intimacy of private and domestic life.

リビングは全面ガラス扉、大開口サッシと
どこからでも光がたくさん注ぎ込みます。
他の地域にある高級な巨大なモダンスタイルのおしゃれなリビング (白い壁、大理石の床、標準型暖炉、漆喰の暖炉まわり、白い床、クロスの天井、壁紙、白い天井) の写真
他の地域にある高級な巨大なモダンスタイルのおしゃれなリビング (白い壁、大理石の床、標準型暖炉、漆喰の暖炉まわり、白い床、クロスの天井、壁紙、白い天井) の写真
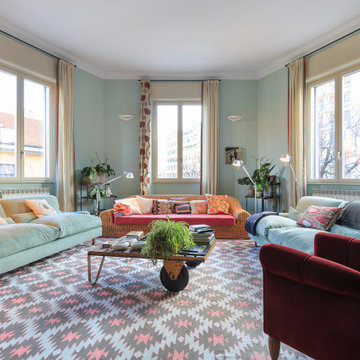
Grande soggiorno trapezoidale con tre finestre meravigliose, non facile da arredare perché completamente asimmetrico.
Gli arredi esistenti dei proprietari sono stati parzialmente rinnovati nei colori dei tessuti. Le tende scelte dalla proprietaria incorniciano i nuovi serramenti.
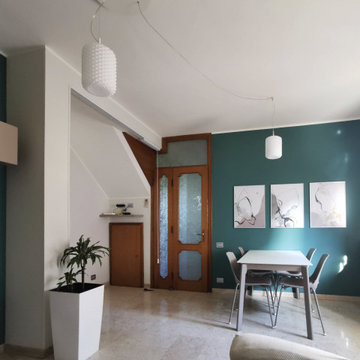
Piccolo soggiorno con ingresso - fotografia post progetto
他の地域にある中くらいなモダンスタイルのおしゃれなLDK (緑の壁、大理石の床、暖炉なし、白い床、アクセントウォール、白い天井) の写真
他の地域にある中くらいなモダンスタイルのおしゃれなLDK (緑の壁、大理石の床、暖炉なし、白い床、アクセントウォール、白い天井) の写真
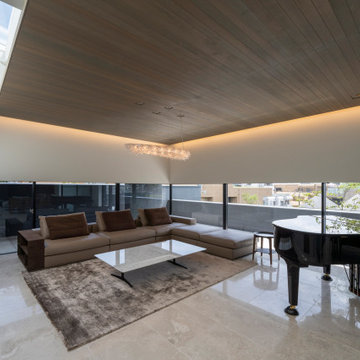
本計画では、道路に対して建物を約9m後退させ、手前をオープンスペースとし、両脇と中央に、自然
樹形の植栽・草花が巧妙に配され、大きな建物でありながらも、街並みに対して圧迫感を与えず、周囲
の人々にも四季の変化を楽しんでもらえる潤いのある場を提供している。
外観はグレーで統一し、質感のある石材が前面の植栽群をさらに引き立て、さらに深い軒先が陰影を
つくり出し、全体に趣のある佇まいを生み出している。エントランスは縦格子門扉の先にあり、緑が
つながったアプローチが来客を迎えてくれる。
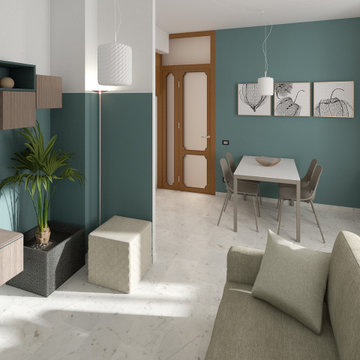
Piccolo soggiorno con zona pranzo e angolo conversazione - Render Fotorealistico
他の地域にある中くらいなモダンスタイルのおしゃれなLDK (緑の壁、大理石の床、暖炉なし、壁掛け型テレビ、白い床、アクセントウォール、白い天井) の写真
他の地域にある中くらいなモダンスタイルのおしゃれなLDK (緑の壁、大理石の床、暖炉なし、壁掛け型テレビ、白い床、アクセントウォール、白い天井) の写真

ローマにある低価格の中くらいなエクレクティックスタイルのおしゃれなリビング (ベージュの壁、大理石の床、据え置き型テレビ、ベージュの床、パネル壁、黒いソファ、白い天井) の写真
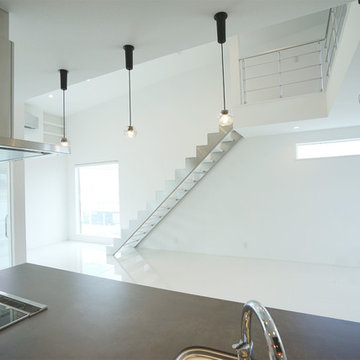
リビングは全面ガラス扉、大開口サッシと
どこからでも光がたくさん注ぎ込みます。
他の地域にある高級な巨大なモダンスタイルのおしゃれなリビング (白い壁、大理石の床、標準型暖炉、漆喰の暖炉まわり、白い床、クロスの天井、壁紙、白い天井) の写真
他の地域にある高級な巨大なモダンスタイルのおしゃれなリビング (白い壁、大理石の床、標準型暖炉、漆喰の暖炉まわり、白い床、クロスの天井、壁紙、白い天井) の写真
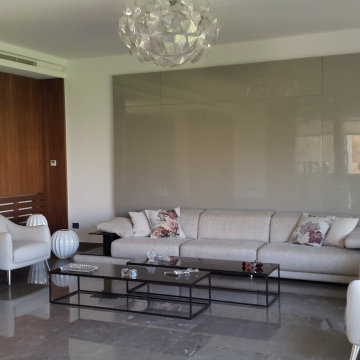
他の地域にある高級な広いモダンスタイルのおしゃれなリビング (グレーの壁、大理石の床、埋込式メディアウォール、グレーの床、パネル壁、アクセントウォール、白い天井) の写真
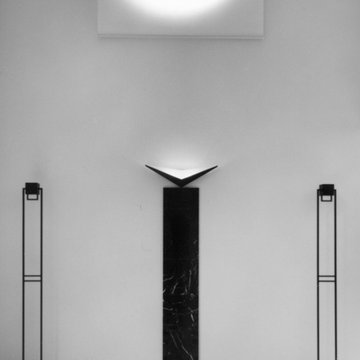
メインの居間は、吹抜けの象徴的な空間とし、ヨーロッパの教会をイメージしています。この住まいには、様々なステージが設定され、住み手の素晴らしい感動の記憶の断片として心の中に残ってくれることを願っています。
他の地域にある中くらいなモダンスタイルのおしゃれなLDK (白い壁、大理石の床、白い床、塗装板張りの天井、塗装板張りの壁、白い天井) の写真
他の地域にある中くらいなモダンスタイルのおしゃれなLDK (白い壁、大理石の床、白い床、塗装板張りの天井、塗装板張りの壁、白い天井) の写真
リビング (白い天井、大理石の床) の写真
1
