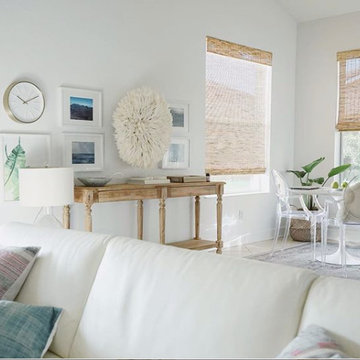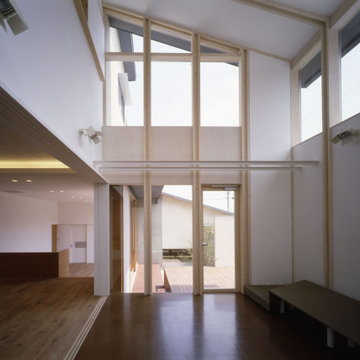リビング (白い天井、コルクフローリング、トラバーチンの床) の写真
絞り込み:
資材コスト
並び替え:今日の人気順
写真 1〜20 枚目(全 41 枚)
1/4

Bright four seasons room with fireplace, cathedral ceiling skylights, large windows and sliding doors that open to patio.
Need help with your home transformation? Call Benvenuti and Stein design build for full service solutions. 847.866.6868.
Norman Sizemore- photographer

Pineapple House produced a modern but charming interior wall pattern using horizontal planks with ¼” reveal in this home on the Intra Coastal Waterway. Designers incorporated energy efficient down lights and 1’” slotted linear air diffusers in new coffered and beamed wood ceilings. The designers use windows and doors that can remain open to circulate fresh air when the climate permits.
@ Daniel Newcomb Photography

Honey stained oak flooring gives way to flagstone in this modern sunken den, a space capped in fine fashion by an ever-growing square pattern of stained alder. Coordinating stained trim punctuates the ivory ceiling and walls that provide a warm backdrop for a contemporary artwork in shades of orange, alabaster and green and a metal brutalist style wall hanging. A modern brass floor lamp stands to the side of the almond chenille sofa that sports graphic print pillows in chocolate and orange. Resting on an off-white and gray Moroccan rug, an acacia root cocktail table displays a large knotted accessory made of graphite stained wood. A glass side table with gold base is home to a c.1960s lamp with an orange pouring glaze and cream shade. A faux fur throw pillow is tucked into a side chair stained dark walnut and upholstered in tone on tone stripes. The fireplace an Ortal Space Creator 120 is surrounded in cream concrete and serves to divide the den from the dining area while allowing light to filter through. Bronze metal sliding doors open wide to allow easy access to the covered porch while creating a great space for indoor/outdoor entertaining.
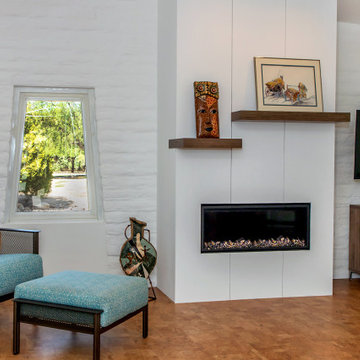
The simple lines of the new, linear gas fireplace offer a contrast to the textured walls of the original slump block.
フェニックスにある中くらいなミッドセンチュリースタイルのおしゃれなLDK (白い壁、コルクフローリング、横長型暖炉、壁掛け型テレビ、白い天井) の写真
フェニックスにある中くらいなミッドセンチュリースタイルのおしゃれなLDK (白い壁、コルクフローリング、横長型暖炉、壁掛け型テレビ、白い天井) の写真
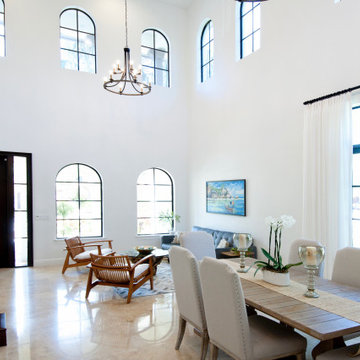
When a millennial couple relocated to South Florida, they brought their California Coastal style with them and we created a warm and inviting retreat for entertaining, working from home, cooking, exercising and just enjoying life! On a backdrop of clean white walls and window treatments we added carefully curated design elements to create this unique home.
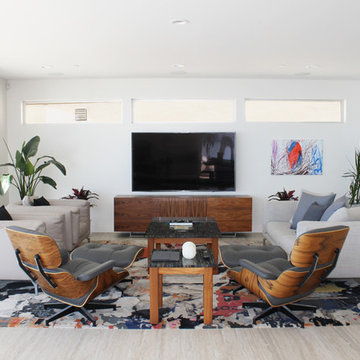
Balance and simplicity create a modern design for this living room, while pops of color through the rug and art add interest. High windows above the television bring in natural light for a bright and inviting space.
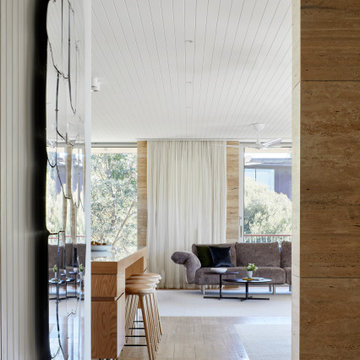
The arrangement of the family, kitchen and dining space is designed to be social, true to the modernist ethos. The open plan living, walls of custom joinery, fireplace, high overhead windows, and floor to ceiling glass sliders all pay respect to successful and appropriate techniques of modernity. Almost architectural natural linen sheer curtains and Japanese style sliding screens give control over privacy, light and views
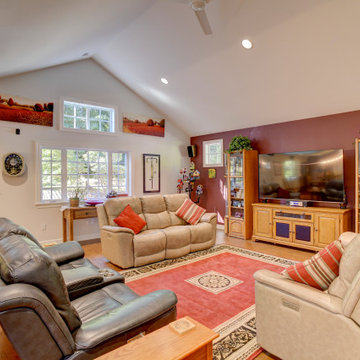
The new spacious living maintains a connection to both the dining room and kitchen which is important on Game days and a variety of family gatherings.
Windows to the south and west provide an abundance of natural light. The cork flooring help mitigate sound reverberation with the high ceilings and surround sound system. Electric recliners have conceal power via in-floor receptacles.
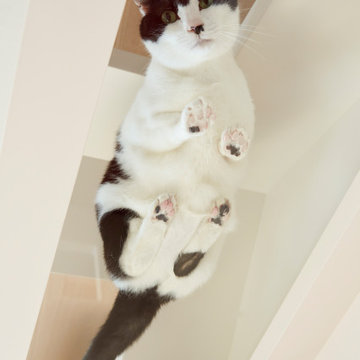
猫の遊び場と収納、ベンチを兼ねた猫と人のためのリビング収納
他の地域にある北欧スタイルのおしゃれなリビング (白い壁、コルクフローリング、グレーの床、クロスの天井、壁紙、赤いソファ、白い天井、グレーとクリーム色) の写真
他の地域にある北欧スタイルのおしゃれなリビング (白い壁、コルクフローリング、グレーの床、クロスの天井、壁紙、赤いソファ、白い天井、グレーとクリーム色) の写真
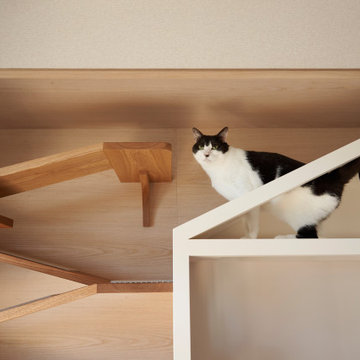
猫の遊び場と収納、ベンチを兼ねた猫と人のためのリビング収納
他の地域にある北欧スタイルのおしゃれなリビング (白い壁、コルクフローリング、グレーの床、クロスの天井、壁紙、赤いソファ、白い天井、グレーとクリーム色) の写真
他の地域にある北欧スタイルのおしゃれなリビング (白い壁、コルクフローリング、グレーの床、クロスの天井、壁紙、赤いソファ、白い天井、グレーとクリーム色) の写真
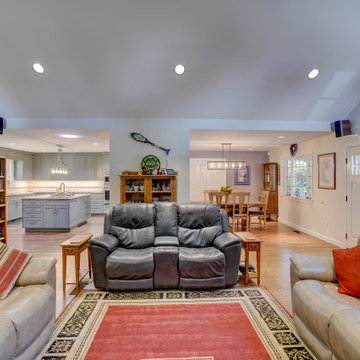
The new spacious living maintains a connection to both the dining room and kitchen which is important on Game days and a variety of family gatherings.
Windows to the south and west provide an abundance of natural light. The cork flooring help mitigate sound reverberation with the high ceilings and surround sound system. Electric recliners have conceal power via in-floor receptacles.
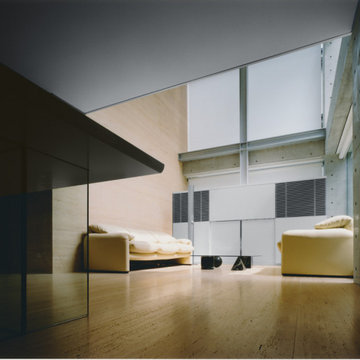
リビングは、吹き抜けのある象徴的は空間で、中庭と一体化された快適な空間となっています。リビングのインテリアは、シンプルモダンをテーマとし、床、壁は、大理石のトラバーチン仕上げ、天井は白の塗装仕上げで構成されています。
東京23区にある中くらいなモダンスタイルのおしゃれなLDK (ベージュの壁、トラバーチンの床、内蔵型テレビ、ベージュの床、塗装板張りの天井、ガラス張り、白い天井) の写真
東京23区にある中くらいなモダンスタイルのおしゃれなLDK (ベージュの壁、トラバーチンの床、内蔵型テレビ、ベージュの床、塗装板張りの天井、ガラス張り、白い天井) の写真
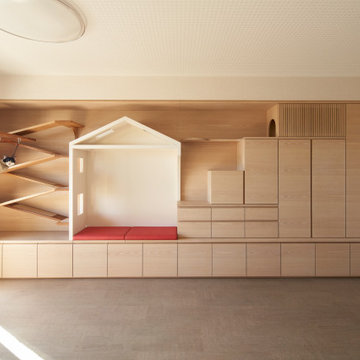
猫の遊び場と収納、ベンチを兼ねた猫と人のためのリビング収納
他の地域にある北欧スタイルのおしゃれなリビング (白い壁、コルクフローリング、グレーの床、クロスの天井、壁紙、赤いソファ、白い天井、グレーとクリーム色) の写真
他の地域にある北欧スタイルのおしゃれなリビング (白い壁、コルクフローリング、グレーの床、クロスの天井、壁紙、赤いソファ、白い天井、グレーとクリーム色) の写真

Our client wanted to convert her craft room into a luxurious, private lounge that would isolate her from the noise and activity of her house. The 9 x 11 space needed to be conducive to relaxing, reading and watching television. Pineapple House mirrors an entire wall to expand the feeling in the room and help distribute the natural light. On that wall, they add a custom, shallow cabinet and house a flatscreen TV in the upper portion. Its lower portion looks like a fireplace, but it is not a working element -- only electronic candles provide illumination. Its purpose is to be an interesting and attractive focal point in the cozy space.
@ Daniel Newcomb Photography

This 5 BR, 5.5 BA residence was conceived, built and decorated within six months. Designed for use by multiple parties during simultaneous vacations and/or golf retreats, it offers five master suites, all with king-size beds, plus double vanities in private baths. Fabrics used are highly durable, like indoor/outdoor fabrics and leather. Sliding glass doors in the primary gathering area stay open when the weather allows.
A Bonisolli Photography

For this condo renovation, Pineapple House handled the decor and all the interior architecture. This included designing every wall and ceiling -- beams, coffers, drapery pockets -- and determining all floor and tile patterns. Pineapple House included energy efficient lighting, as well as integrated linear heating and air vents. This view shows the new single room that resulted after designers removed the sliding glass doors and wall to the home's shallow porch. This significantly improves the feel of the room.
@ Daniel Newcomb Photography
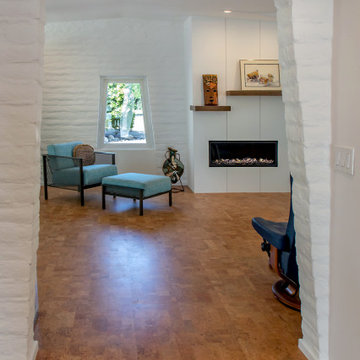
The parallel slump block walls of the outside continue inside to define the spaces. This view into the Living Room shows the original trapezoidal shape of the window echoed in the opening to the Living Room. The fireplace contains a new linear gas fire box, with an asymmetrical, split mantle.
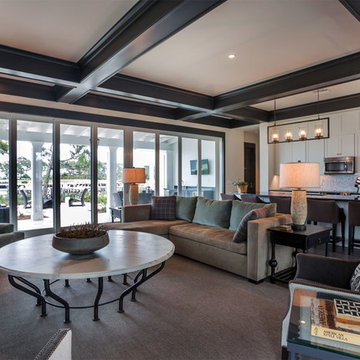
In warmer climates, multiple seating and gathering areas can become a grand single space by retracting glass doors. When open, they permit alfresco living with immediate exposure to fresh air and sunshine. When closed, they expand the indoor experience with expansive views to the exterior.
A Bonisolli Photography
リビング (白い天井、コルクフローリング、トラバーチンの床) の写真
1
