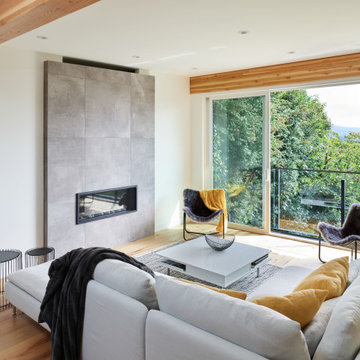白いリビング (白い天井、標準型暖炉、テレビなし) の写真
絞り込み:
資材コスト
並び替え:今日の人気順
写真 1〜20 枚目(全 31 枚)
1/5

トロントにある広いコンテンポラリースタイルのおしゃれな独立型リビング (グレーの壁、淡色無垢フローリング、標準型暖炉、石材の暖炉まわり、グレーと黒、テレビなし、折り上げ天井、白い天井) の写真
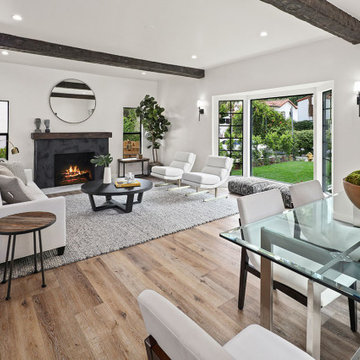
beam ceiling
ロサンゼルスにある広いトランジショナルスタイルのおしゃれなLDK (白い壁、無垢フローリング、標準型暖炉、テレビなし、コンクリートの暖炉まわり、茶色い床、表し梁、白い天井) の写真
ロサンゼルスにある広いトランジショナルスタイルのおしゃれなLDK (白い壁、無垢フローリング、標準型暖炉、テレビなし、コンクリートの暖炉まわり、茶色い床、表し梁、白い天井) の写真

Living Room
サンフランシスコにあるラグジュアリーな中くらいなカントリー風のおしゃれなLDK (白い壁、淡色無垢フローリング、標準型暖炉、石材の暖炉まわり、テレビなし、茶色い床、三角天井、青いソファ、白い天井) の写真
サンフランシスコにあるラグジュアリーな中くらいなカントリー風のおしゃれなLDK (白い壁、淡色無垢フローリング、標準型暖炉、石材の暖炉まわり、テレビなし、茶色い床、三角天井、青いソファ、白い天井) の写真
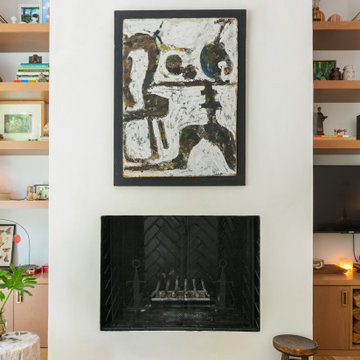
The design of this residence began as a collaboration between Alka Construction and Rush Dixon Architects to continue Fulton Neighborhood’s “unique modern living” approach to the built environment. The collective goal was to create a “lowcountry modern” aesthetic that responds to the site. Prior to the commencement of construction the current homeowner purchased the property; we were then able to customize the design to their priorities and preferences.

Our French Country is a traditional fireplace surrounded by timeless appeal. It is one of our most sought-after designs that easily match any interior with its classic details and elegant presence. This fireplace mantel creates a stunning focal point for great rooms or smaller living spaces if using one of the more compact sizes.
Colors :
-Haze
-Charcoal
-London Fog
-Chalk
-Moonlight
-Portobello
-Chocolate
-Mist
Finishes:
-Simply White
-Cloud White
-Ice White
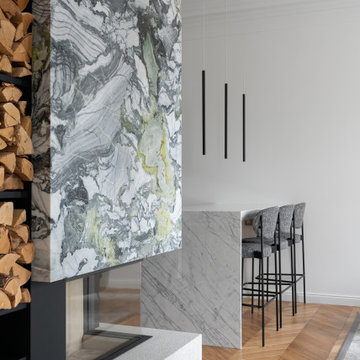
サンクトペテルブルクにあるラグジュアリーな広いトランジショナルスタイルのおしゃれなリビングのホームバー (白い壁、無垢フローリング、標準型暖炉、石材の暖炉まわり、テレビなし、黄色い床、白い天井) の写真
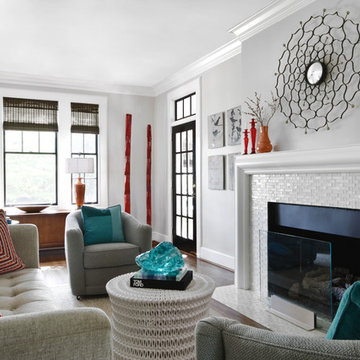
This clean, transitional living room features light gray ceiling and walls paired with white trim and moldings and accents of red, orange and teal blue throughout. A white resin cocktail table sits in front of a white glass tile fireplace and contemporary glass fire screen. A taupe chenille tufted sofa is accented with red and teal blue throw pillows. Other features include woven wood blinds, a French door, mercury glass lamp, black and white bird artwork on board and a vintage stereo console.
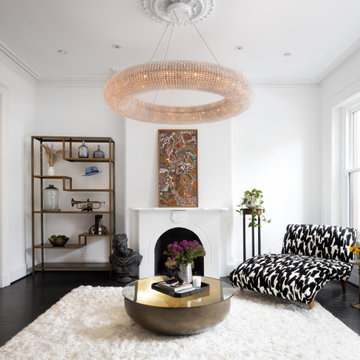
We completely gutted and renovated this DC rowhouse and added a three-story rear addition and a roof deck.
On the main floor we widened the openings from the hallway to both the living and dining rooms. The living room has original elements including the fireplace, trim, ceiling medallion, and pocket doors to the dining room.
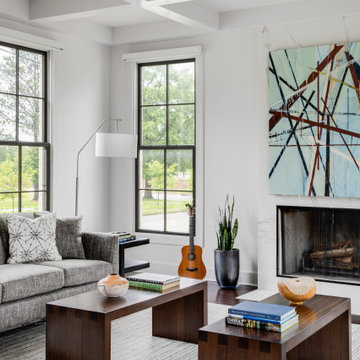
リトルロックにある広いコンテンポラリースタイルのおしゃれなLDK (白い壁、濃色無垢フローリング、格子天井、三角天井、標準型暖炉、漆喰の暖炉まわり、テレビなし、茶色い床、白い天井) の写真

The arrangement of the family, kitchen and dining space is designed to be social, true to the modernist ethos. The open plan living, walls of custom joinery, fireplace, high overhead windows, and floor to ceiling glass sliders all pay respect to successful and appropriate techniques of modernity. Almost architectural natural linen sheer curtains and Japanese style sliding screens give control over privacy, light and views.
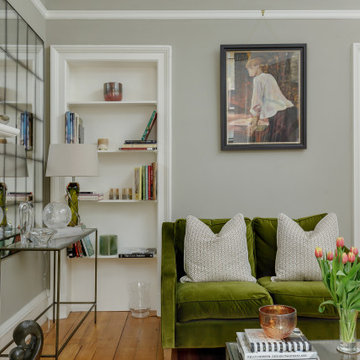
Transformation of a traditional Edinburgh Victorian property into an elegant and sophisticated space. The brief was to remain sympathetic to the original features and incorporate classic but contemporary furnishings. The living room is the social hub in this flat so additional seating was included for entertaining. The narrow bathroom isn’t blessed with space and previously housed a large 80’s style corner bath tub which dominated the room. Keeping a full size bath however was essential so the layout was rearranged to allow for this but also to create a more spacious and elegant feel through use of the wash stand, choice of marble effect wall tiles and soft grey colour scheme. The end result - a truly elegant, classic/contemporary home which doesn’t compromise on comfort or functionality.
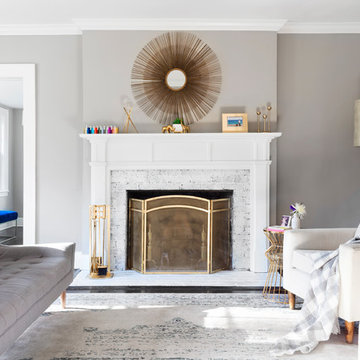
This formal yet child proof living room, showcases the homes center colonial features juxtaposed with contemporary one of a kind artwork and furniture
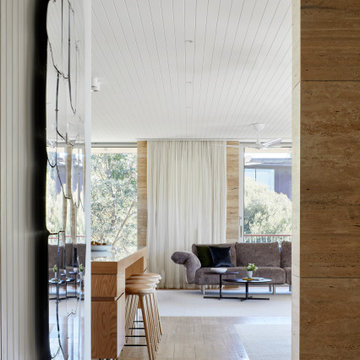
The arrangement of the family, kitchen and dining space is designed to be social, true to the modernist ethos. The open plan living, walls of custom joinery, fireplace, high overhead windows, and floor to ceiling glass sliders all pay respect to successful and appropriate techniques of modernity. Almost architectural natural linen sheer curtains and Japanese style sliding screens give control over privacy, light and views
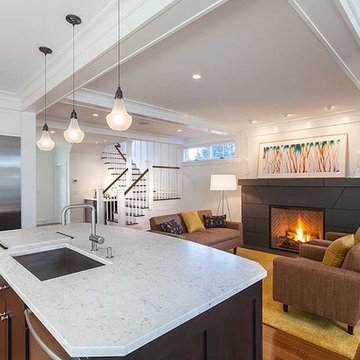
The design of the home combines living room, kitchen, and dining room into one continuous open space. This photograph features the scene-stealing lava stone fireplace.
Jim Fiora Photography LLC
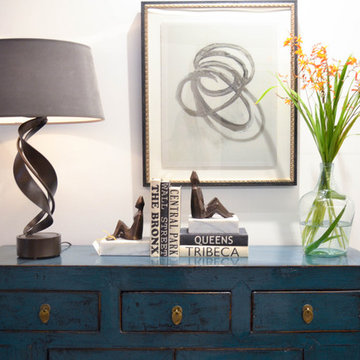
Here is an architecturally built house from the early 1970's which was brought into the new century during this complete home remodel by opening up the main living space with two small additions off the back of the house creating a seamless exterior wall, dropping the floor to one level throughout, exposing the post an beam supports, creating main level on-suite, den/office space, refurbishing the existing powder room, adding a butlers pantry, creating an over sized kitchen with 17' island, refurbishing the existing bedrooms and creating a new master bedroom floor plan with walk in closet, adding an upstairs bonus room off an existing porch, remodeling the existing guest bathroom, and creating an in-law suite out of the existing workshop and garden tool room.
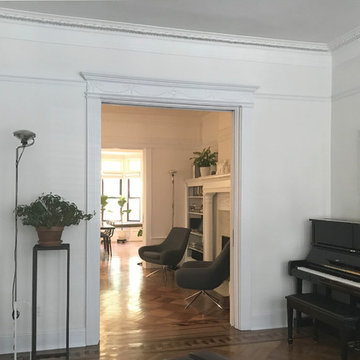
The front parlor leads into a center room that features a wood and tile fireplace surround. Original plasterwork graces the ceiling.
ニューヨークにある高級な中くらいなトラディショナルスタイルのおしゃれなリビング (白い壁、テレビなし、無垢フローリング、標準型暖炉、木材の暖炉まわり、茶色い床、白い天井) の写真
ニューヨークにある高級な中くらいなトラディショナルスタイルのおしゃれなリビング (白い壁、テレビなし、無垢フローリング、標準型暖炉、木材の暖炉まわり、茶色い床、白い天井) の写真

パリにある高級な中くらいなモダンスタイルのおしゃれなLDK (白い壁、濃色無垢フローリング、標準型暖炉、積石の暖炉まわり、テレビなし、茶色い床、板張り天井、羽目板の壁、白い天井、グレーと黒) の写真
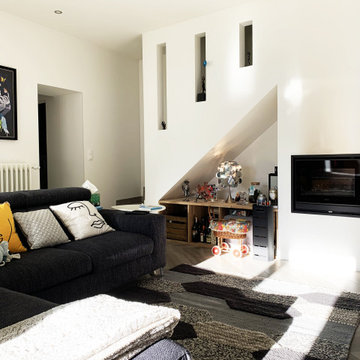
Rénovation complète d'une maison de ville en gardant uniquement les éléments structurels, en réaménagent les pièces et en créant des espaces fonctionnels et épurés.
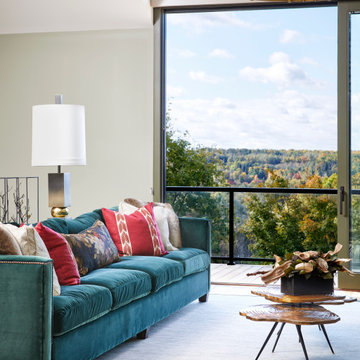
Rustic yet refined, this modern country retreat blends old and new in masterful ways, creating a fresh yet timeless experience. The structured, austere exterior gives way to an inviting interior. The palette of subdued greens, sunny yellows, and watery blues draws inspiration from nature. Whether in the upholstery or on the walls, trailing blooms lend a note of softness throughout. The dark teal kitchen receives an injection of light from a thoughtfully-appointed skylight; a dining room with vaulted ceilings and bead board walls add a rustic feel. The wall treatment continues through the main floor to the living room, highlighted by a large and inviting limestone fireplace that gives the relaxed room a note of grandeur. Turquoise subway tiles elevate the laundry room from utilitarian to charming. Flanked by large windows, the home is abound with natural vistas. Antlers, antique framed mirrors and plaid trim accentuates the high ceilings. Hand scraped wood flooring from Schotten & Hansen line the wide corridors and provide the ideal space for lounging.
白いリビング (白い天井、標準型暖炉、テレビなし) の写真
1
