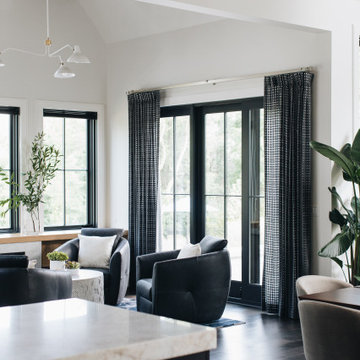巨大なリビング (白い天井、三角天井) の写真
絞り込み:
資材コスト
並び替え:今日の人気順
写真 1〜20 枚目(全 22 枚)
1/4

Scandinavian great room with a beautiful view of the Colorado sunset. Complete with a full size lounge, a fire place, and a kitchen, and dining area.
ULFBUILT follows a simple belief. They treat each project with care as if it were their own home.

Interior Designer: Meridith Hamilton Ranouil, MLH Designs
リトルロックにある巨大なコンテンポラリースタイルのおしゃれなリビング (白い壁、濃色無垢フローリング、標準型暖炉、漆喰の暖炉まわり、茶色い床、三角天井、白い天井) の写真
リトルロックにある巨大なコンテンポラリースタイルのおしゃれなリビング (白い壁、濃色無垢フローリング、標準型暖炉、漆喰の暖炉まわり、茶色い床、三角天井、白い天井) の写真
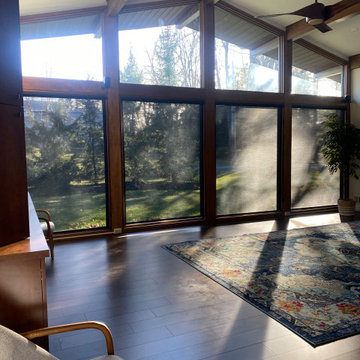
When Shannon initially contacted me, she was a tad nervous. When had been referred to me but i think a little intimidated none the less. The goal was to update the Living room.
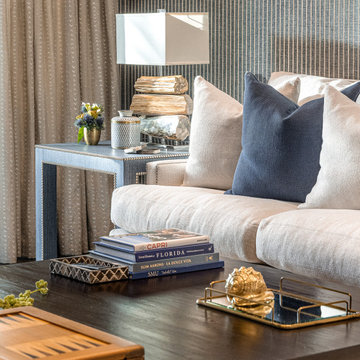
マイアミにあるラグジュアリーな巨大なトランジショナルスタイルのおしゃれなリビング (グレーの壁、濃色無垢フローリング、壁掛け型テレビ、茶色い床、三角天井、壁紙、白い天井) の写真
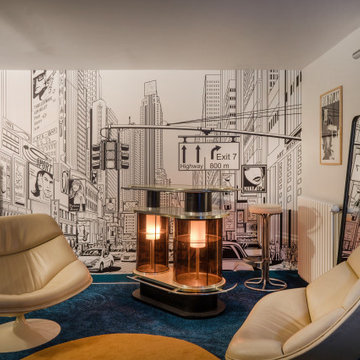
他の地域にあるラグジュアリーな巨大なコンテンポラリースタイルのおしゃれなLDK (ライブラリー、テレビなし、三角天井、白い天井) の写真
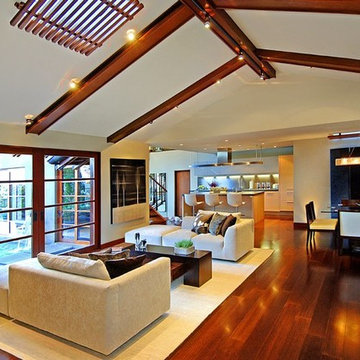
9342 Sierra Mar Hollywood Hills luxury home modern spacious open plan living room & dining area
ロサンゼルスにある巨大なアジアンスタイルのおしゃれなリビング (白い壁、無垢フローリング、茶色い床、三角天井、白い天井) の写真
ロサンゼルスにある巨大なアジアンスタイルのおしゃれなリビング (白い壁、無垢フローリング、茶色い床、三角天井、白い天井) の写真
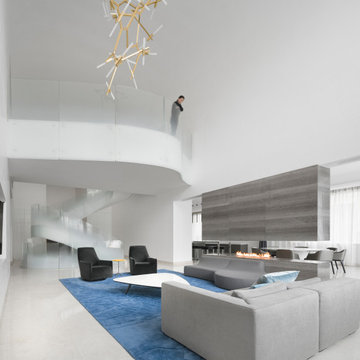
The Cloud Villa is so named because of the grand central stair which connects the three floors of this 800m2 villa in Shanghai. It’s abstract cloud-like form celebrates fluid movement through space, while dividing the main entry from the main living space.
As the main focal point of the villa, it optimistically reinforces domesticity as an act of unencumbered weightless living; in contrast to the restrictive bulk of the typical sprawling megalopolis in China. The cloud is an intimate form that only the occupants of the villa have the luxury of using on a daily basis. The main living space with its overscaled, nearly 8m high vaulted ceiling, gives the villa a sacrosanct quality.
Contemporary in form, construction and materiality, the Cloud Villa’s stair is classical statement about the theater and intimacy of private and domestic life.
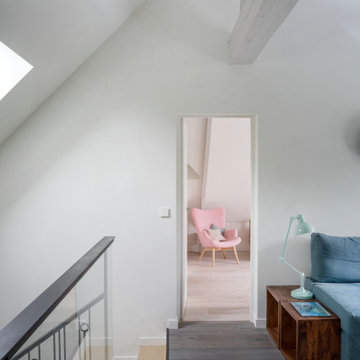
他の地域にあるラグジュアリーな巨大なコンテンポラリースタイルのおしゃれなLDK (ライブラリー、テレビなし、三角天井、白い天井) の写真
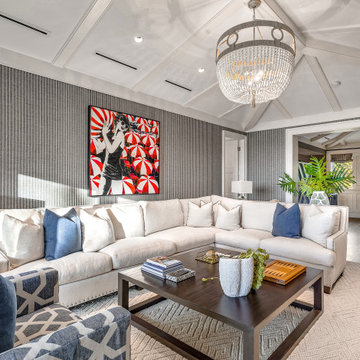
マイアミにあるラグジュアリーな巨大なトランジショナルスタイルのおしゃれなリビング (グレーの壁、濃色無垢フローリング、壁掛け型テレビ、茶色い床、三角天井、壁紙、白い天井) の写真
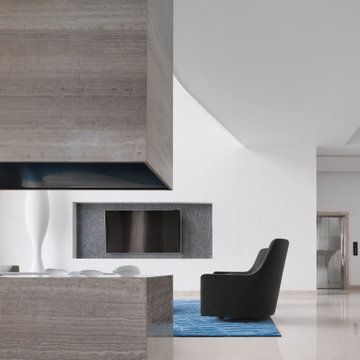
The Cloud Villa is so named because of the grand central stair which connects the three floors of this 800m2 villa in Shanghai. It’s abstract cloud-like form celebrates fluid movement through space, while dividing the main entry from the main living space.
As the main focal point of the villa, it optimistically reinforces domesticity as an act of unencumbered weightless living; in contrast to the restrictive bulk of the typical sprawling megalopolis in China. The cloud is an intimate form that only the occupants of the villa have the luxury of using on a daily basis. The main living space with its overscaled, nearly 8m high vaulted ceiling, gives the villa a sacrosanct quality.
Contemporary in form, construction and materiality, the Cloud Villa’s stair is classical statement about the theater and intimacy of private and domestic life.
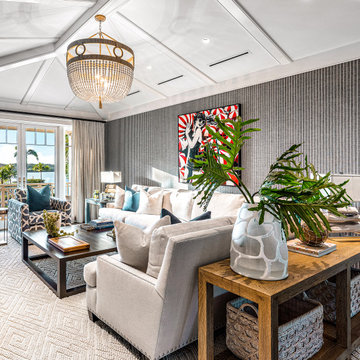
マイアミにあるラグジュアリーな巨大なトランジショナルスタイルのおしゃれなリビング (濃色無垢フローリング、茶色い床、三角天井、壁紙、グレーの壁、壁掛け型テレビ、白い天井) の写真
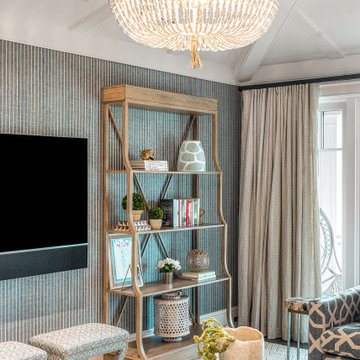
マイアミにあるラグジュアリーな巨大なトランジショナルスタイルのおしゃれなリビング (グレーの壁、濃色無垢フローリング、壁掛け型テレビ、茶色い床、三角天井、壁紙、白い天井) の写真
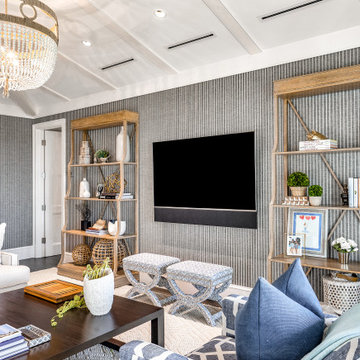
マイアミにあるラグジュアリーな巨大なトランジショナルスタイルのおしゃれなリビング (グレーの壁、濃色無垢フローリング、壁掛け型テレビ、茶色い床、三角天井、壁紙、白い天井) の写真
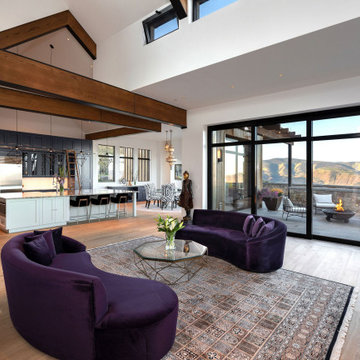
Scandinavian great room with a beautiful view of the Colorado sunset. Complete with a full size lounge, a fire place, great room kitchen, and dining area.
ULFBUILT follows a simple belief. They treat each project with care as if it were their own home.
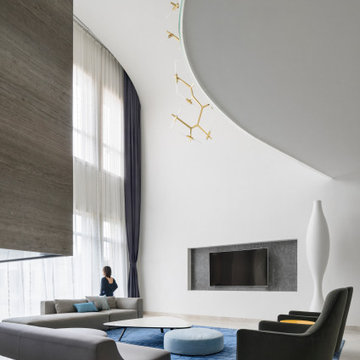
The Cloud Villa is so named because of the grand central stair which connects the three floors of this 800m2 villa in Shanghai. It’s abstract cloud-like form celebrates fluid movement through space, while dividing the main entry from the main living space.
As the main focal point of the villa, it optimistically reinforces domesticity as an act of unencumbered weightless living; in contrast to the restrictive bulk of the typical sprawling megalopolis in China. The cloud is an intimate form that only the occupants of the villa have the luxury of using on a daily basis. The main living space with its overscaled, nearly 8m high vaulted ceiling, gives the villa a sacrosanct quality.
Contemporary in form, construction and materiality, the Cloud Villa’s stair is classical statement about the theater and intimacy of private and domestic life.
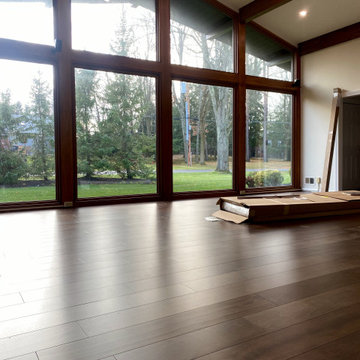
after the ceiling was done, including recessed LEDs, we added a new modern ceiling fan/light. we tipped out the old wall to wall carpet and add pre finished hardwood.
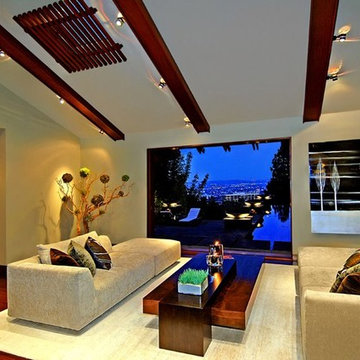
9342 Sierra Mar Hollywood Hills modern home living room picture window with city views
ロサンゼルスにある巨大なモダンスタイルのおしゃれなリビング (白い壁、無垢フローリング、茶色い床、三角天井、白い天井) の写真
ロサンゼルスにある巨大なモダンスタイルのおしゃれなリビング (白い壁、無垢フローリング、茶色い床、三角天井、白い天井) の写真
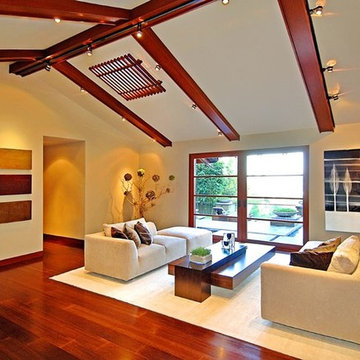
9342 Sierra Mar Hollywood Hills modern home luxury open plan living room
ロサンゼルスにある巨大なモダンスタイルのおしゃれなリビング (白い壁、無垢フローリング、茶色い床、三角天井、白い天井) の写真
ロサンゼルスにある巨大なモダンスタイルのおしゃれなリビング (白い壁、無垢フローリング、茶色い床、三角天井、白い天井) の写真
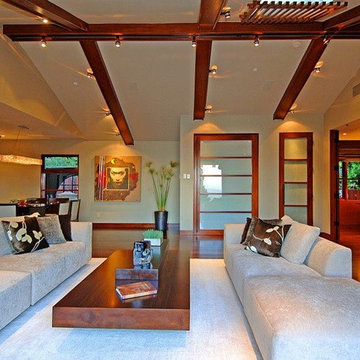
9342 Sierra Mar Hollywood Hills modern home open plan living room interior design
ロサンゼルスにある巨大なモダンスタイルのおしゃれなリビング (白い壁、無垢フローリング、茶色い床、三角天井、白い天井) の写真
ロサンゼルスにある巨大なモダンスタイルのおしゃれなリビング (白い壁、無垢フローリング、茶色い床、三角天井、白い天井) の写真
巨大なリビング (白い天井、三角天井) の写真
1
