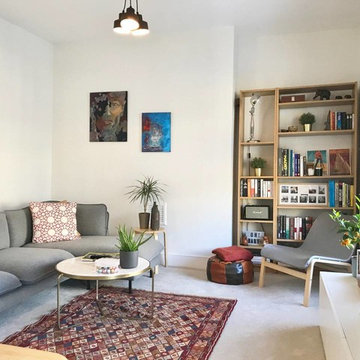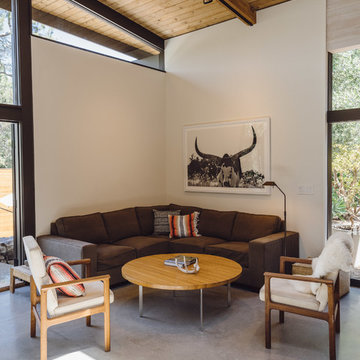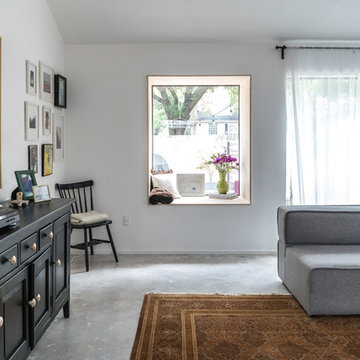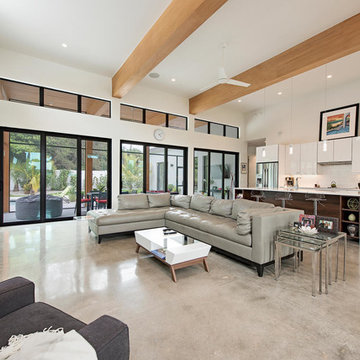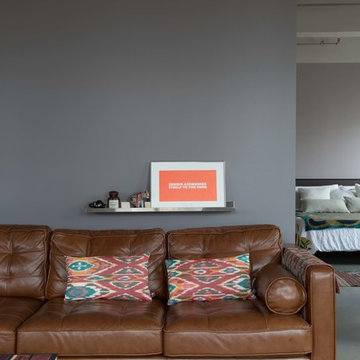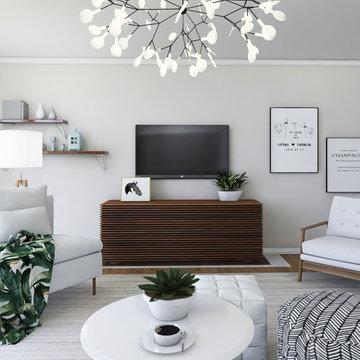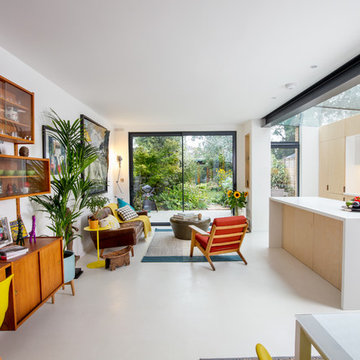低価格のリビング (コンクリートの床、合板フローリング) の写真
絞り込み:
資材コスト
並び替え:今日の人気順
写真 1〜20 枚目(全 443 枚)
1/4
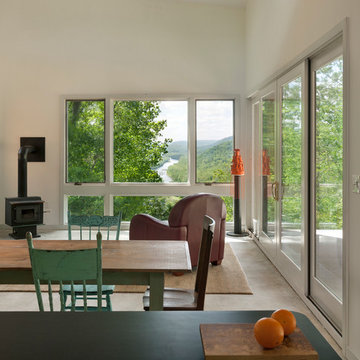
Paul Burk Photography
ワシントンD.C.にある低価格の小さなコンテンポラリースタイルのおしゃれなLDK (白い壁、コンクリートの床、薪ストーブ、テレビなし) の写真
ワシントンD.C.にある低価格の小さなコンテンポラリースタイルのおしゃれなLDK (白い壁、コンクリートの床、薪ストーブ、テレビなし) の写真

Félix13 www.felix13.fr
ストラスブールにある低価格の小さなインダストリアルスタイルのおしゃれなLDK (白い壁、コンクリートの床、薪ストーブ、金属の暖炉まわり、内蔵型テレビ、グレーの床) の写真
ストラスブールにある低価格の小さなインダストリアルスタイルのおしゃれなLDK (白い壁、コンクリートの床、薪ストーブ、金属の暖炉まわり、内蔵型テレビ、グレーの床) の写真
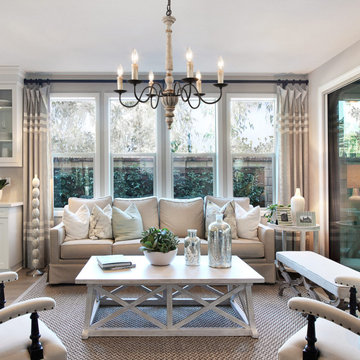
Brimming with rustic countryside flair, the 6-light french country chandelier features beautifully curved arms, hand-carved wood center column and Persian white finish. Antiqued distressing and rust finish gives it a rich texture and well-worn appearance. Each arm features classic candelabra style bulb holder which can accommodate a 40W e12 bulb(Not Included). Perfect to install it in dining room, entry, hallway or foyer, the six light chandelier will cast a warm glow and create a relaxing ambiance in the space.

Microcemento FUTURCRET, Egue y Seta Interiosimo.
バルセロナにある低価格の小さなインダストリアルスタイルのおしゃれなリビング (グレーの壁、グレーの床、コンクリートの床) の写真
バルセロナにある低価格の小さなインダストリアルスタイルのおしゃれなリビング (グレーの壁、グレーの床、コンクリートの床) の写真
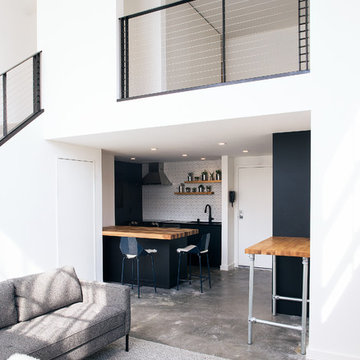
SF Mission District Loft Renovation -- Entry, Living, Kitchen, & Loft
サンフランシスコにある低価格の小さなコンテンポラリースタイルのおしゃれなリビングロフト (白い壁、コンクリートの床、グレーの床) の写真
サンフランシスコにある低価格の小さなコンテンポラリースタイルのおしゃれなリビングロフト (白い壁、コンクリートの床、グレーの床) の写真
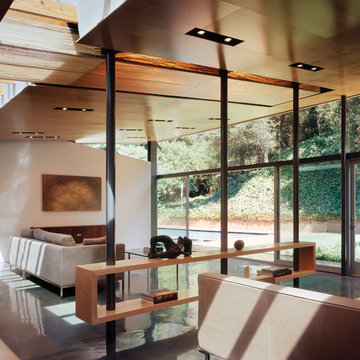
View from kitchen to living room & backyard with popped up roof beyond.
ロサンゼルスにある低価格の中くらいなモダンスタイルのおしゃれなLDK (白い壁、コンクリートの床) の写真
ロサンゼルスにある低価格の中くらいなモダンスタイルのおしゃれなLDK (白い壁、コンクリートの床) の写真
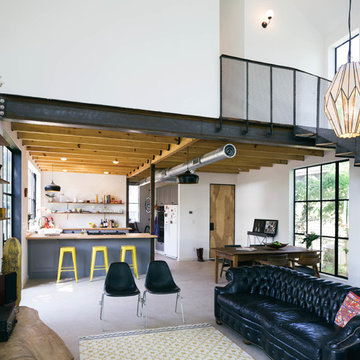
Amanda Kirkpatrick
オースティンにある低価格の中くらいなコンテンポラリースタイルのおしゃれなリビングロフト (白い壁、コンクリートの床、暖炉なし、テレビなし) の写真
オースティンにある低価格の中くらいなコンテンポラリースタイルのおしゃれなリビングロフト (白い壁、コンクリートの床、暖炉なし、テレビなし) の写真
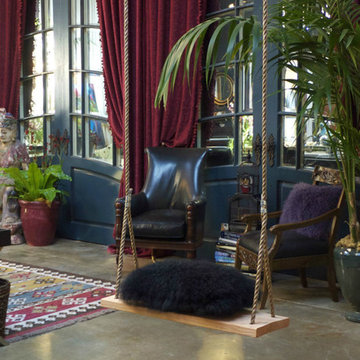
Swing~time @ Studio Speck
(it's important not to take yourself too seriously!)
オレンジカウンティにある低価格の広いエクレクティックスタイルのおしゃれなリビング (白い壁、コンクリートの床、石材の暖炉まわり) の写真
オレンジカウンティにある低価格の広いエクレクティックスタイルのおしゃれなリビング (白い壁、コンクリートの床、石材の暖炉まわり) の写真
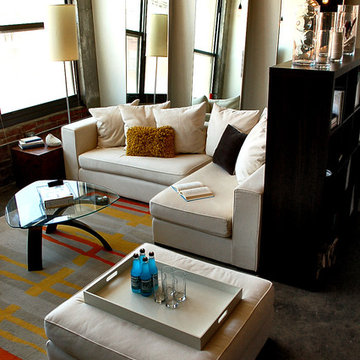
Urban Loft
Kansas City, MO
- Modern Design
- Concrete Floor
- Exposed Lighting
- Warm Texture
カンザスシティにある低価格の小さなモダンスタイルのおしゃれなリビングロフト (グレーの壁、コンクリートの床) の写真
カンザスシティにある低価格の小さなモダンスタイルのおしゃれなリビングロフト (グレーの壁、コンクリートの床) の写真
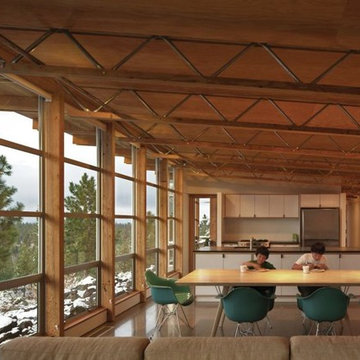
The owners desired a modest home that would enable them to experience the dual natures of the outdoors: intimate forest and sweeping views. The use of economical, pre-fabricated materials was seen as an opportunity to develop an expressive architecture.
The house is organized on a four-foot module, establishing a delicate rigor for the building and maximizing the use of pre-manufactured materials. A series of open web trusses are combined with dimensional wood framing to form broad overhangs. Plywood sheets spanning between the trusses are left exposed at the eaves. An insulated aluminum window system is attached to exposed laminated wood columns, creating an expansive yet economical wall of glass in the living spaces with mountain views. On the opposite side, support spaces and a children’s desk are located along the hallway.
A bridge clad in green fiber cement panels marks the entry. Visible through the front door is an angled yellow wall that opens to a protected outdoor space between the garage and living spaces, offering the first views of the mountain peaks. Living and sleeping spaces are arranged in a line, with a circulation corridor to the east.
The exterior is clad in pre-finished fiber cement panels that match the horizontal spacing of the window mullions, accentuating the linear nature of the structure. Two boxes clad in corrugated metal punctuate the east elevation. At the north end of the house, a deck extends into the landscape, providing a quiet place to enjoy the view.
Images by Nic LeHoux Photography
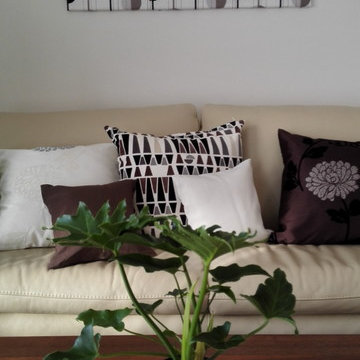
Ultra Light weight Fabric Panel that allows to place on the concrete wall by double faced tape
強力両面テープで壁に付けた超軽量のファブリックパネル
Photo by Office K
他の地域にある低価格の小さな北欧スタイルのおしゃれなLDK (白い壁、合板フローリング、暖炉なし、壁掛け型テレビ、茶色い床) の写真
他の地域にある低価格の小さな北欧スタイルのおしゃれなLDK (白い壁、合板フローリング、暖炉なし、壁掛け型テレビ、茶色い床) の写真
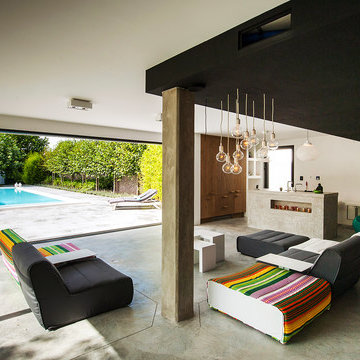
KJ
他の地域にある低価格の広いコンテンポラリースタイルのおしゃれなリビングのホームバー (白い壁、コンクリートの床) の写真
他の地域にある低価格の広いコンテンポラリースタイルのおしゃれなリビングのホームバー (白い壁、コンクリートの床) の写真
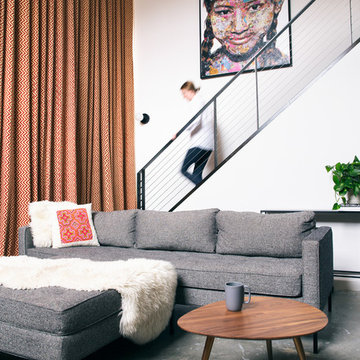
Open Loft Living Space w/ Modern Art & Furniture
サンフランシスコにある低価格の小さなコンテンポラリースタイルのおしゃれなリビング (白い壁、コンクリートの床、グレーの床) の写真
サンフランシスコにある低価格の小さなコンテンポラリースタイルのおしゃれなリビング (白い壁、コンクリートの床、グレーの床) の写真
低価格のリビング (コンクリートの床、合板フローリング) の写真
1
