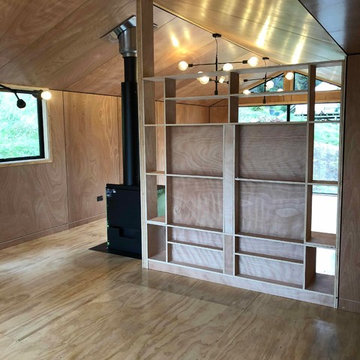低価格のリビング (金属の暖炉まわり、ライブラリー) の写真
絞り込み:
資材コスト
並び替え:今日の人気順
写真 1〜20 枚目(全 30 枚)
1/4
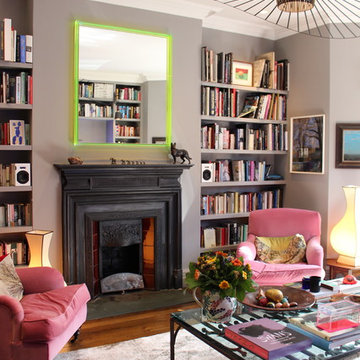
Discreet Sonos driven Neat Iota ultra-compact bookshelf loudspeakers in white.
ロンドンにある低価格の中くらいなエクレクティックスタイルのおしゃれなLDK (ライブラリー、グレーの壁、標準型暖炉、金属の暖炉まわり、大理石の床、茶色い床) の写真
ロンドンにある低価格の中くらいなエクレクティックスタイルのおしゃれなLDK (ライブラリー、グレーの壁、標準型暖炉、金属の暖炉まわり、大理石の床、茶色い床) の写真
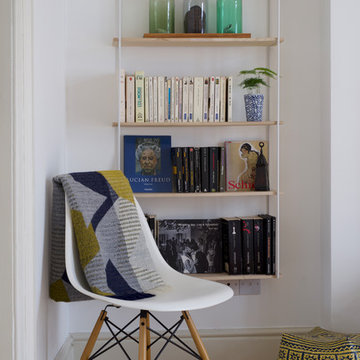
ダブリンにある低価格の小さな北欧スタイルのおしゃれな独立型リビング (ライブラリー、白い壁、淡色無垢フローリング、金属の暖炉まわり、テレビなし、ベージュの床、標準型暖炉) の写真
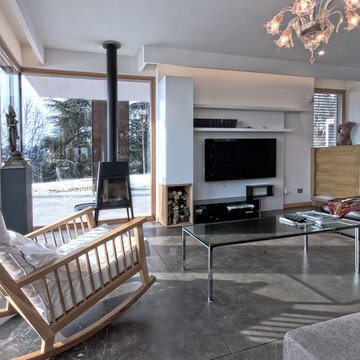
Photos © Daniela Bortolato - 2013
トゥーリンにある低価格の広いコンテンポラリースタイルのおしゃれなLDK (ライブラリー、白い壁、コンクリートの床、薪ストーブ、金属の暖炉まわり、壁掛け型テレビ) の写真
トゥーリンにある低価格の広いコンテンポラリースタイルのおしゃれなLDK (ライブラリー、白い壁、コンクリートの床、薪ストーブ、金属の暖炉まわり、壁掛け型テレビ) の写真
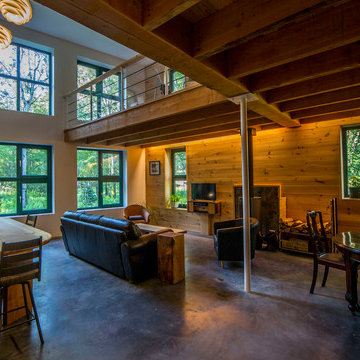
For this project, the goals were straight forward - a low energy, low maintenance home that would allow the "60 something couple” time and money to enjoy all their interests. Accessibility was also important since this is likely their last home. In the end the style is minimalist, but the raw, natural materials add texture that give the home a warm, inviting feeling.
The home has R-67.5 walls, R-90 in the attic, is extremely air tight (0.4 ACH) and is oriented to work with the sun throughout the year. As a result, operating costs of the home are minimal. The HVAC systems were chosen to work efficiently, but not to be complicated. They were designed to perform to the highest standards, but be simple enough for the owners to understand and manage.
The owners spend a lot of time camping and traveling and wanted the home to capture the same feeling of freedom that the outdoors offers. The spaces are practical, easy to keep clean and designed to create a free flowing space that opens up to nature beyond the large triple glazed Passive House windows. Built-in cubbies and shelving help keep everything organized and there is no wasted space in the house - Enough space for yoga, visiting family, relaxing, sculling boats and two home offices.
The most frequent comment of visitors is how relaxed they feel. This is a result of the unique connection to nature, the abundance of natural materials, great air quality, and the play of light throughout the house.
The exterior of the house is simple, but a striking reflection of the local farming environment. The materials are low maintenance, as is the landscaping. The siting of the home combined with the natural landscaping gives privacy and encourages the residents to feel close to local flora and fauna.
Photo Credit: Leon T. Switzer/Front Page Media Group
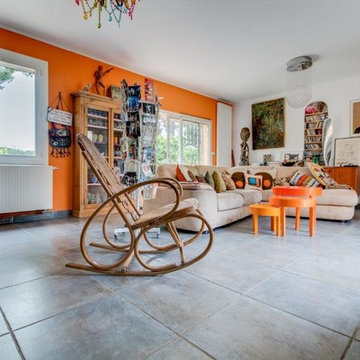
Photo du salon ouvert sur la cuisine; La table basse est un ensemble de 3 tables rondes gigognes dans un dégradé orange
パリにある低価格の広いエクレクティックスタイルのおしゃれなLDK (オレンジの壁、グレーの床、ライブラリー、セラミックタイルの床、薪ストーブ、金属の暖炉まわり、テレビなし) の写真
パリにある低価格の広いエクレクティックスタイルのおしゃれなLDK (オレンジの壁、グレーの床、ライブラリー、セラミックタイルの床、薪ストーブ、金属の暖炉まわり、テレビなし) の写真
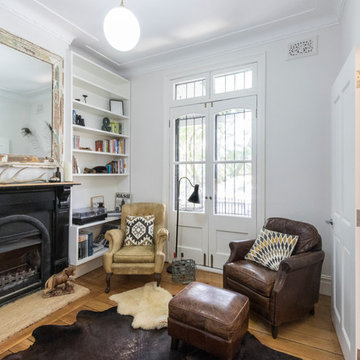
Jana Niven
他の地域にある低価格の小さなコンテンポラリースタイルのおしゃれな独立型リビング (ライブラリー、白い壁、淡色無垢フローリング、標準型暖炉、金属の暖炉まわり、据え置き型テレビ) の写真
他の地域にある低価格の小さなコンテンポラリースタイルのおしゃれな独立型リビング (ライブラリー、白い壁、淡色無垢フローリング、標準型暖炉、金属の暖炉まわり、据え置き型テレビ) の写真
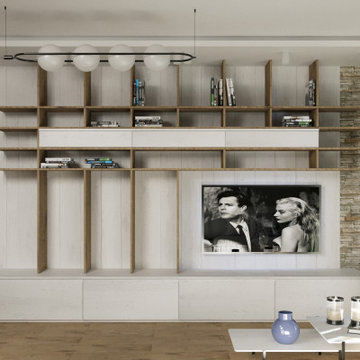
Questo piccolo progetto di cambiamento consisteva nel riposizionare il camino, organizzare gli spazi di archiviazione e creare una libreria leggera con uno scaffale TV. La decorazione murale è stata modificata, è stato organizzato un ingresso con uno specchio e una panca ed è stato modificato anche lo stile del soggiorno con l'arredamento.
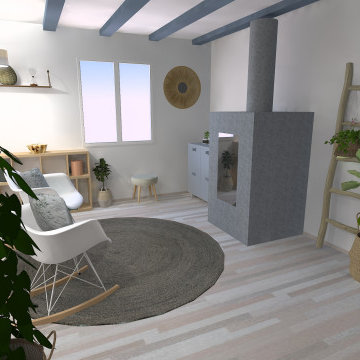
Réaménagement et décoration d'un espace coin lecture selon un style scandinave.
Points de vigilance : chats (mobilier choisi en fonction)
Proposition en 3D
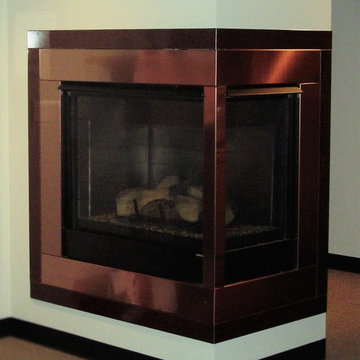
Transitional Designs
ポートランドにある低価格の小さなコンテンポラリースタイルのおしゃれな独立型リビング (ライブラリー、両方向型暖炉、金属の暖炉まわり) の写真
ポートランドにある低価格の小さなコンテンポラリースタイルのおしゃれな独立型リビング (ライブラリー、両方向型暖炉、金属の暖炉まわり) の写真
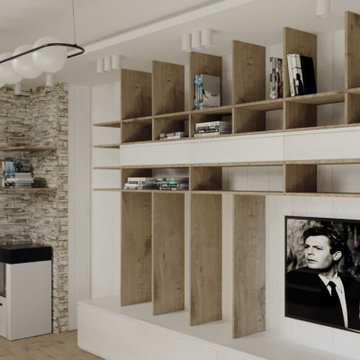
Questo piccolo progetto di cambiamento consisteva nel riposizionare il camino, organizzare gli spazi di archiviazione e creare una libreria leggera con uno scaffale TV. La decorazione murale è stata modificata, è stato organizzato un ingresso con uno specchio e una panca ed è stato modificato anche lo stile del soggiorno con l'arredamento.
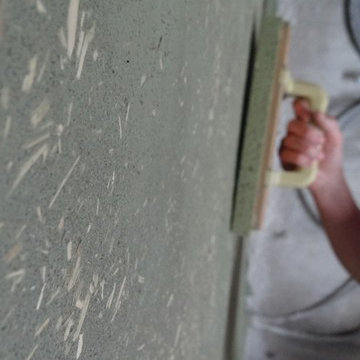
enduit terre paille de finition. une fois talochée à l'éponge, la paille devient dorée
グルノーブルにある低価格のコンテンポラリースタイルのおしゃれなリビング (ライブラリー、緑の壁、竹フローリング、薪ストーブ、金属の暖炉まわり) の写真
グルノーブルにある低価格のコンテンポラリースタイルのおしゃれなリビング (ライブラリー、緑の壁、竹フローリング、薪ストーブ、金属の暖炉まわり) の写真
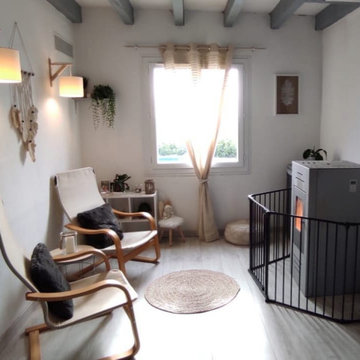
Réaménagement et décoration d'un espace coin lecture selon un style scandinave.
Points de vigilance : chats (mobilier choisi en fonction)
Photo après relooking.
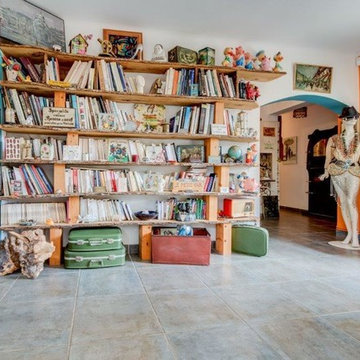
Photo du salon et de la bibliothèque en bois coupé dans la largeur. Sur le devant des étagères, l'écorce est visible pour un joli fini brut.
パリにある低価格の広いエクレクティックスタイルのおしゃれなLDK (ライブラリー、オレンジの壁、セラミックタイルの床、薪ストーブ、金属の暖炉まわり、グレーの床) の写真
パリにある低価格の広いエクレクティックスタイルのおしゃれなLDK (ライブラリー、オレンジの壁、セラミックタイルの床、薪ストーブ、金属の暖炉まわり、グレーの床) の写真
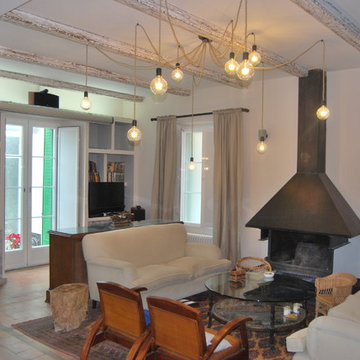
Barbara Belloso - Tu Arquitecto Reforma
マドリードにある低価格の広いカントリー風のおしゃれなLDK (ライブラリー、グレーの壁、セラミックタイルの床、標準型暖炉、金属の暖炉まわり、据え置き型テレビ) の写真
マドリードにある低価格の広いカントリー風のおしゃれなLDK (ライブラリー、グレーの壁、セラミックタイルの床、標準型暖炉、金属の暖炉まわり、据え置き型テレビ) の写真
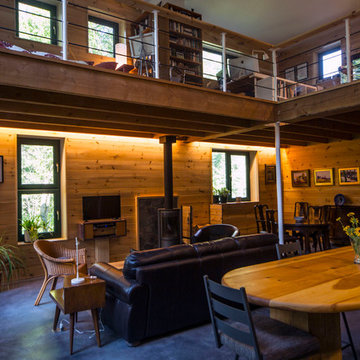
For this project, the goals were straight forward - a low energy, low maintenance home that would allow the "60 something couple” time and money to enjoy all their interests. Accessibility was also important since this is likely their last home. In the end the style is minimalist, but the raw, natural materials add texture that give the home a warm, inviting feeling.
The home has R-67.5 walls, R-90 in the attic, is extremely air tight (0.4 ACH) and is oriented to work with the sun throughout the year. As a result, operating costs of the home are minimal. The HVAC systems were chosen to work efficiently, but not to be complicated. They were designed to perform to the highest standards, but be simple enough for the owners to understand and manage.
The owners spend a lot of time camping and traveling and wanted the home to capture the same feeling of freedom that the outdoors offers. The spaces are practical, easy to keep clean and designed to create a free flowing space that opens up to nature beyond the large triple glazed Passive House windows. Built-in cubbies and shelving help keep everything organized and there is no wasted space in the house - Enough space for yoga, visiting family, relaxing, sculling boats and two home offices.
The most frequent comment of visitors is how relaxed they feel. This is a result of the unique connection to nature, the abundance of natural materials, great air quality, and the play of light throughout the house.
The exterior of the house is simple, but a striking reflection of the local farming environment. The materials are low maintenance, as is the landscaping. The siting of the home combined with the natural landscaping gives privacy and encourages the residents to feel close to local flora and fauna.
Photo Credit: Leon T. Switzer/Front Page Media Group
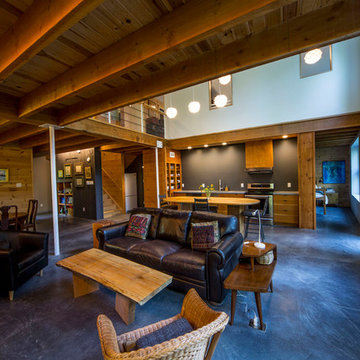
For this project, the goals were straight forward - a low energy, low maintenance home that would allow the "60 something couple” time and money to enjoy all their interests. Accessibility was also important since this is likely their last home. In the end the style is minimalist, but the raw, natural materials add texture that give the home a warm, inviting feeling.
The home has R-67.5 walls, R-90 in the attic, is extremely air tight (0.4 ACH) and is oriented to work with the sun throughout the year. As a result, operating costs of the home are minimal. The HVAC systems were chosen to work efficiently, but not to be complicated. They were designed to perform to the highest standards, but be simple enough for the owners to understand and manage.
The owners spend a lot of time camping and traveling and wanted the home to capture the same feeling of freedom that the outdoors offers. The spaces are practical, easy to keep clean and designed to create a free flowing space that opens up to nature beyond the large triple glazed Passive House windows. Built-in cubbies and shelving help keep everything organized and there is no wasted space in the house - Enough space for yoga, visiting family, relaxing, sculling boats and two home offices.
The most frequent comment of visitors is how relaxed they feel. This is a result of the unique connection to nature, the abundance of natural materials, great air quality, and the play of light throughout the house.
The exterior of the house is simple, but a striking reflection of the local farming environment. The materials are low maintenance, as is the landscaping. The siting of the home combined with the natural landscaping gives privacy and encourages the residents to feel close to local flora and fauna.
Photo Credit: Leon T. Switzer/Front Page Media Group
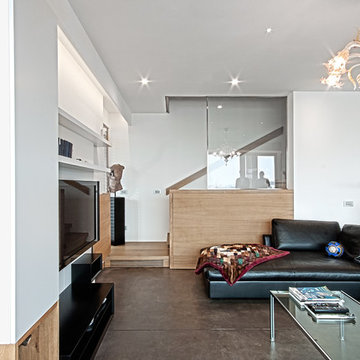
Photos © Daniela Bortolato - 2013
トゥーリンにある低価格の広いコンテンポラリースタイルのおしゃれなLDK (ライブラリー、白い壁、コンクリートの床、薪ストーブ、金属の暖炉まわり、壁掛け型テレビ) の写真
トゥーリンにある低価格の広いコンテンポラリースタイルのおしゃれなLDK (ライブラリー、白い壁、コンクリートの床、薪ストーブ、金属の暖炉まわり、壁掛け型テレビ) の写真
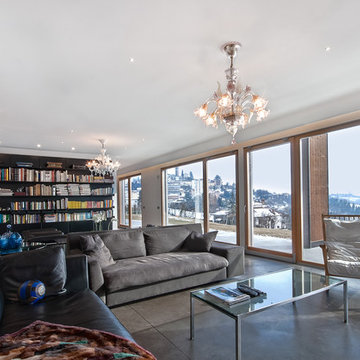
Photos © Daniela Bortolato - 2013
トゥーリンにある低価格の広いコンテンポラリースタイルのおしゃれなLDK (ライブラリー、白い壁、コンクリートの床、薪ストーブ、金属の暖炉まわり、壁掛け型テレビ) の写真
トゥーリンにある低価格の広いコンテンポラリースタイルのおしゃれなLDK (ライブラリー、白い壁、コンクリートの床、薪ストーブ、金属の暖炉まわり、壁掛け型テレビ) の写真
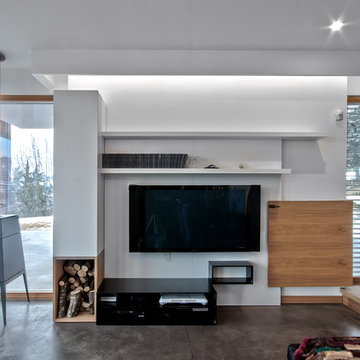
Photos © Daniela Bortolato - 2013
トゥーリンにある低価格の広いコンテンポラリースタイルのおしゃれなLDK (ライブラリー、白い壁、コンクリートの床、薪ストーブ、金属の暖炉まわり、壁掛け型テレビ) の写真
トゥーリンにある低価格の広いコンテンポラリースタイルのおしゃれなLDK (ライブラリー、白い壁、コンクリートの床、薪ストーブ、金属の暖炉まわり、壁掛け型テレビ) の写真
低価格のリビング (金属の暖炉まわり、ライブラリー) の写真
1
