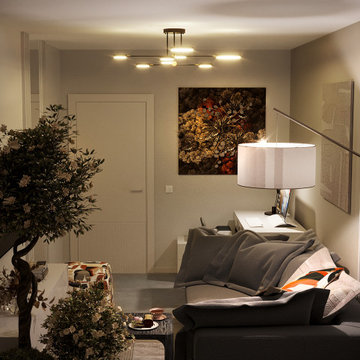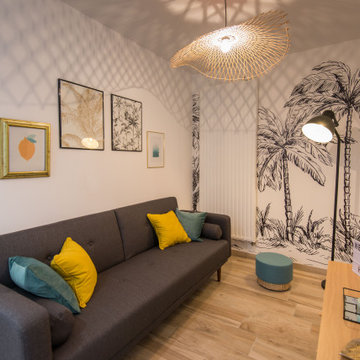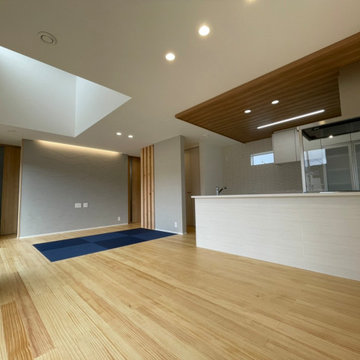低価格のブラウンのリビング (全タイプの壁の仕上げ) の写真
並び替え:今日の人気順
写真 1〜20 枚目(全 244 枚)

kitchen - living room
他の地域にある低価格の中くらいなコンテンポラリースタイルのおしゃれなリビング (茶色い壁、濃色無垢フローリング、壁掛け型テレビ、茶色い床、表し梁、壁紙、グレーとブラウン) の写真
他の地域にある低価格の中くらいなコンテンポラリースタイルのおしゃれなリビング (茶色い壁、濃色無垢フローリング、壁掛け型テレビ、茶色い床、表し梁、壁紙、グレーとブラウン) の写真

Unificamos el espacio de salón comedor y cocina para ganar amplitud, zona de juegos y multitarea.
Aislamos la pared que nos separa con el vecino, para ganar privacidad y confort térmico. Apostamos para revestir esta pared con ladrillo manual auténtico.
La climatización para los meses más calurosos la aportamos con ventiladores muy silenciosos y eficientes.

I built this on my property for my aging father who has some health issues. Handicap accessibility was a factor in design. His dream has always been to try retire to a cabin in the woods. This is what he got.
It is a 1 bedroom, 1 bath with a great room. It is 600 sqft of AC space. The footprint is 40' x 26' overall.
The site was the former home of our pig pen. I only had to take 1 tree to make this work and I planted 3 in its place. The axis is set from root ball to root ball. The rear center is aligned with mean sunset and is visible across a wetland.
The goal was to make the home feel like it was floating in the palms. The geometry had to simple and I didn't want it feeling heavy on the land so I cantilevered the structure beyond exposed foundation walls. My barn is nearby and it features old 1950's "S" corrugated metal panel walls. I used the same panel profile for my siding. I ran it vertical to match the barn, but also to balance the length of the structure and stretch the high point into the canopy, visually. The wood is all Southern Yellow Pine. This material came from clearing at the Babcock Ranch Development site. I ran it through the structure, end to end and horizontally, to create a seamless feel and to stretch the space. It worked. It feels MUCH bigger than it is.
I milled the material to specific sizes in specific areas to create precise alignments. Floor starters align with base. Wall tops adjoin ceiling starters to create the illusion of a seamless board. All light fixtures, HVAC supports, cabinets, switches, outlets, are set specifically to wood joints. The front and rear porch wood has three different milling profiles so the hypotenuse on the ceilings, align with the walls, and yield an aligned deck board below. Yes, I over did it. It is spectacular in its detailing. That's the benefit of small spaces.
Concrete counters and IKEA cabinets round out the conversation.
For those who cannot live tiny, I offer the Tiny-ish House.
Photos by Ryan Gamma
Staging by iStage Homes
Design Assistance Jimmy Thornton

Remodeling
ダラスにある低価格の中くらいなおしゃれなリビング (グレーの壁、コルクフローリング、標準型暖炉、レンガの暖炉まわり、グレーの床、格子天井、塗装板張りの壁) の写真
ダラスにある低価格の中くらいなおしゃれなリビング (グレーの壁、コルクフローリング、標準型暖炉、レンガの暖炉まわり、グレーの床、格子天井、塗装板張りの壁) の写真
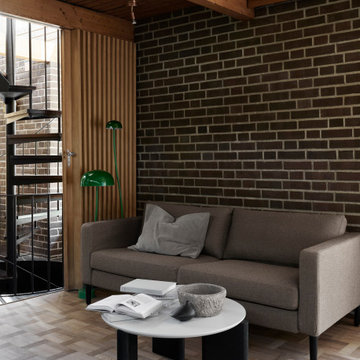
Bemz for IKEA Karlstad sofa, fabric: Conscious Herringbone Taupe
Styling: Annaleena Leino
Photography: Kristofer Johnson
他の地域にある低価格のミッドセンチュリースタイルのおしゃれなリビング (無垢フローリング、標準型暖炉、レンガの暖炉まわり、表し梁、レンガ壁) の写真
他の地域にある低価格のミッドセンチュリースタイルのおしゃれなリビング (無垢フローリング、標準型暖炉、レンガの暖炉まわり、表し梁、レンガ壁) の写真
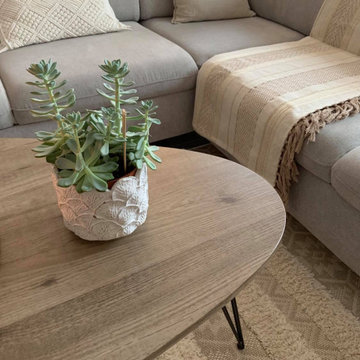
Dans une maison récente, pour des locataires, projet de mise en valeur d'un séjour qui manque de couleur, de dynamisme et de personnalité. Grâce à la décoration choisie on a pu égayer ce séjour, lui redonner de la vie et de la lumière.
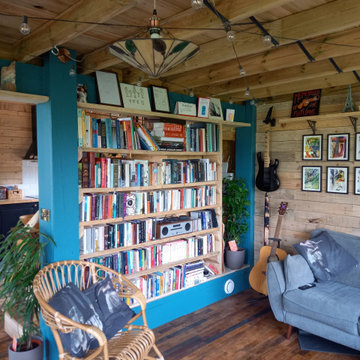
他の地域にある低価格の小さなラスティックスタイルのおしゃれなLDK (ライブラリー、茶色い壁、無垢フローリング、内蔵型テレビ、茶色い床、表し梁、板張り壁) の写真
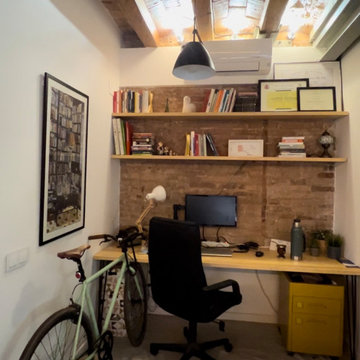
Reforma integral de piso en Barcelona, en proceso de obra, con ampliación del salón y cambio completo de la distribución de la cocina, el reto consistió en reubicar la cocina y ampliarla hacia el salón, para hacerla parte fundamental de las zonas comunes de la vivienda. Utilizando colores vivos y materiales nobles, otorgamos a la propuesta una calidez y armonía ideal para la familia que habitará la vivienda. Pronto tendremos fotos del resultado.
El coste del proyecto incluye:
- Diseño Arquitectónico y propuesta renderizada
- Planos y Bocetos
- Tramitación de permisos y licencias
- Mano de Obra y Materiales
- Gestión y supervisión de la Obra

他の地域にある低価格の小さなトラディショナルスタイルのおしゃれなリビング (白い壁、カーペット敷き、標準型暖炉、石材の暖炉まわり、据え置き型テレビ、ベージュの床、クロスの天井、羽目板の壁) の写真

Puesta a punto de un piso en el centro de Barcelona. Los cambios se basaron en pintura, cambio de pavimentos, cambios de luminarias y enchufes, y decoración.
El pavimento escogido fue porcelánico en lamas acabado madera en tono medio. Para darle más calidez y que en invierno el suelo no esté frío se complementó con alfombras de pelo suave, largo medio en tono natural.
Al ser los textiles muy importantes se colocaron cortinas de lino beige, y la ropa de cama en color blanco.
el mobiliario se escogió en su gran mayoría de madera.
El punto final se lo llevan los marcos de fotos y gran espejo en el comedor.
El cambio de look de cocina se consiguió con la pintura del techo, pintar la cenefa por encima del azulejo, pintar los tubos que quedaban a la vista, cambiar la iluminación y utilizar cortinas de lino para tapar las zonas abiertas
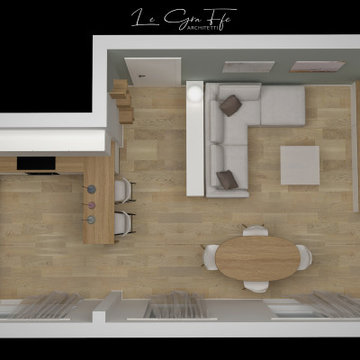
L’eleganza e la semplicità dell’ambiente rispecchiano il suo abitante
他の地域にある低価格の小さなモダンスタイルのおしゃれなLDK (ライブラリー、緑の壁、磁器タイルの床、コーナー設置型暖炉、漆喰の暖炉まわり、壁掛け型テレビ、ベージュの床、折り上げ天井、壁紙) の写真
他の地域にある低価格の小さなモダンスタイルのおしゃれなLDK (ライブラリー、緑の壁、磁器タイルの床、コーナー設置型暖炉、漆喰の暖炉まわり、壁掛け型テレビ、ベージュの床、折り上げ天井、壁紙) の写真
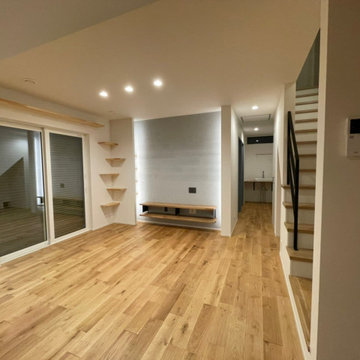
他の地域にある低価格の中くらいな北欧スタイルのおしゃれなリビング (白い壁、無垢フローリング、暖炉なし、据え置き型テレビ、茶色い床、クロスの天井、壁紙、アクセントウォール、白い天井) の写真
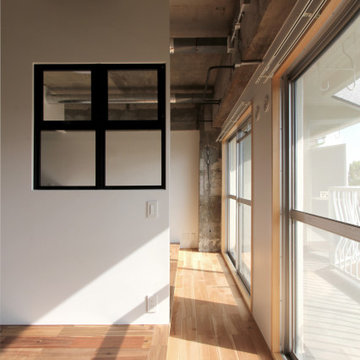
他の地域にある低価格の小さなインダストリアルスタイルのおしゃれなLDK (白い壁、濃色無垢フローリング、暖炉なし、据え置き型テレビ、茶色い床、表し梁、塗装板張りの壁、グレーの天井、グレーとクリーム色) の写真
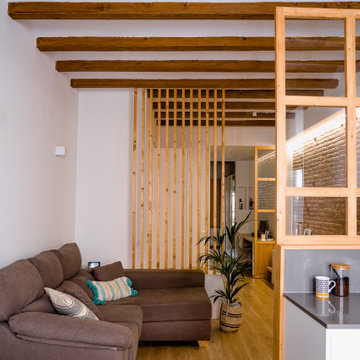
Nos encontramos ante una vivienda en la calle Verdi de geometría alargada y muy compartimentada. El reto está en conseguir que la luz que entra por la fachada principal y el patio de isla inunde todos los espacios de la vivienda que anteriormente quedaban oscuros.
Se piensan una serie de elementos en madera que dan calidez al espacio y tienen la función de separadores:
_ los listones verticales que separan la entrada de la zona del sofá, pero de forma sutil, dejando que pase el aire y la luz a través de ellos.
_ el panel de madera y vidrio que separa la cocina de la sala, sin cerrarla del todo y manteniendo la visual hacia el resto del piso.
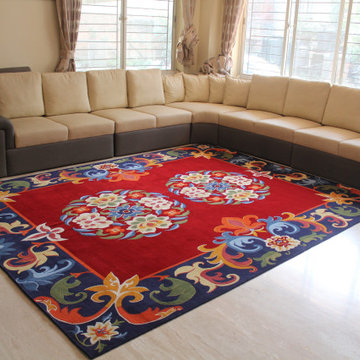
Internationally as the leading name for Tibetan brand handmade rugs.
Get the factory price. Free shipping.
他の地域にある低価格の広いトラディショナルスタイルのおしゃれなリビング (全タイプの暖炉、全タイプの暖炉まわり、据え置き型テレビ、赤い床、全タイプの天井の仕上げ、全タイプの壁の仕上げ) の写真
他の地域にある低価格の広いトラディショナルスタイルのおしゃれなリビング (全タイプの暖炉、全タイプの暖炉まわり、据え置き型テレビ、赤い床、全タイプの天井の仕上げ、全タイプの壁の仕上げ) の写真
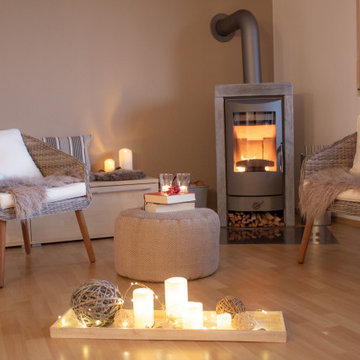
シュトゥットガルトにある低価格の巨大な北欧スタイルのおしゃれなリビング (茶色い壁、ラミネートの床、薪ストーブ、石材の暖炉まわり、ベージュの床、壁紙) の写真
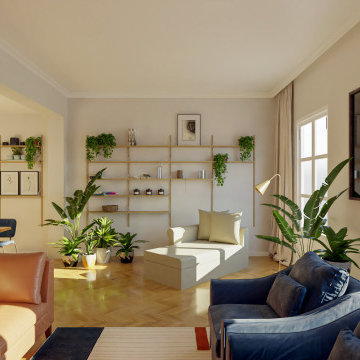
El espacio está arquitectónicamente pensado como un espacio abierto, ya que recibe luz y ventilación desde dos ventanas ubicadas en el mismo plano de fachada.
Con el mobiliario se ha propuesto naturalmente un tipo de zonificación que fragmenta el espacio según su tipo de uso:
1. Area comedor
2. Area living social
3. Area living intimo (lectura,películas...)
En el comedor el mobiliario esta elegido y distribuido de una forma que se percibe como una zona de paso, y no como un lugar.
El mueble de almacenaje con el espejo captan mucha importancia y reducen el espacio visual, contribuyendo a la sensación de “embudo” que ofrece la forma del apartamento.
低価格のブラウンのリビング (全タイプの壁の仕上げ) の写真
1
