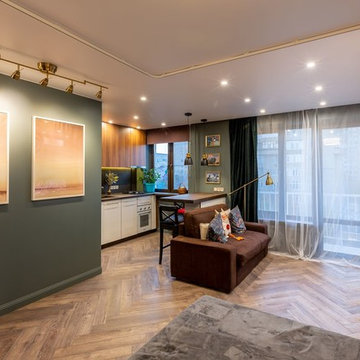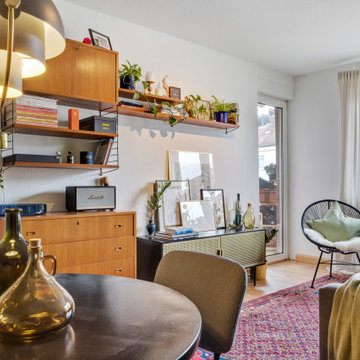低価格のブラウンのリビング (緑の壁、マルチカラーの壁) の写真
絞り込み:
資材コスト
並び替え:今日の人気順
写真 1〜20 枚目(全 180 枚)
1/5
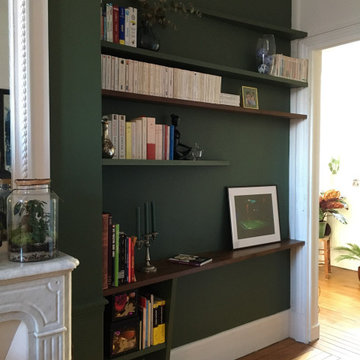
Agencement d'un coin bibliothèque/entrée sur mesure en Noyer massif et MDF peint.
パリにある低価格のコンテンポラリースタイルのおしゃれなリビング (緑の壁) の写真
パリにある低価格のコンテンポラリースタイルのおしゃれなリビング (緑の壁) の写真
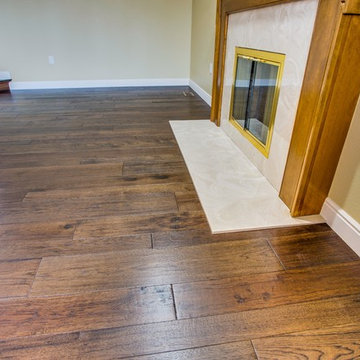
Living Room
デンバーにある低価格の中くらいなトラディショナルスタイルのおしゃれな独立型リビング (緑の壁、無垢フローリング、標準型暖炉、タイルの暖炉まわり) の写真
デンバーにある低価格の中くらいなトラディショナルスタイルのおしゃれな独立型リビング (緑の壁、無垢フローリング、標準型暖炉、タイルの暖炉まわり) の写真
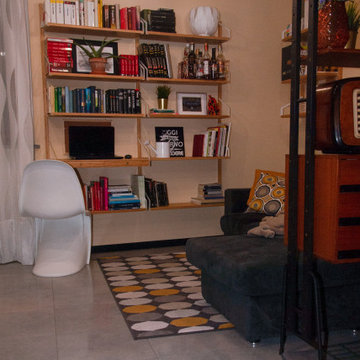
Librerie a parete con zona studio a profondità ridotta (25 cm), perfetta per un piccolo spazio.
ミラノにある低価格の小さなエクレクティックスタイルのおしゃれなLDK (ライブラリー、マルチカラーの壁、磁器タイルの床、グレーの床) の写真
ミラノにある低価格の小さなエクレクティックスタイルのおしゃれなLDK (ライブラリー、マルチカラーの壁、磁器タイルの床、グレーの床) の写真

photos: Kyle Born
ニューヨークにある低価格のエクレクティックスタイルのおしゃれなリビング (淡色無垢フローリング、標準型暖炉、テレビなし、マルチカラーの壁) の写真
ニューヨークにある低価格のエクレクティックスタイルのおしゃれなリビング (淡色無垢フローリング、標準型暖炉、テレビなし、マルチカラーの壁) の写真
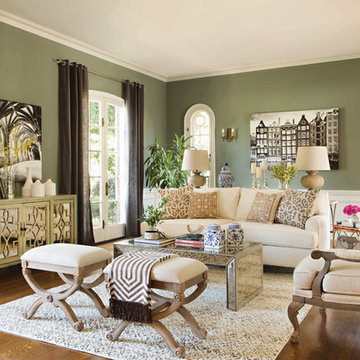
For this catalog, bringing our furniture and accents to life meant taking them offsite and inside some of SoCal’s most breathtaking estates. Part of our adventure was spent in the gorgeous and historic neighborhood of Hancock Park, where architecturally rich residences abound. Jeff captures the LA enclave’s old world glamour by outfitting this interior with mirrored pieces, bold motifs and seats modeled after European antiques.
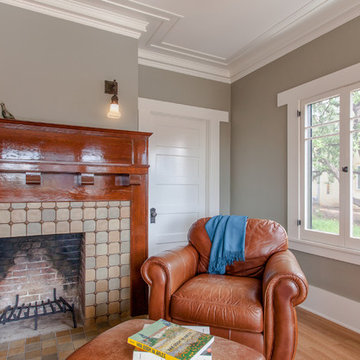
Pierre Galant
サンタバーバラにある低価格の中くらいなトラディショナルスタイルのおしゃれなリビング (緑の壁、無垢フローリング、標準型暖炉、タイルの暖炉まわり、テレビなし) の写真
サンタバーバラにある低価格の中くらいなトラディショナルスタイルのおしゃれなリビング (緑の壁、無垢フローリング、標準型暖炉、タイルの暖炉まわり、テレビなし) の写真
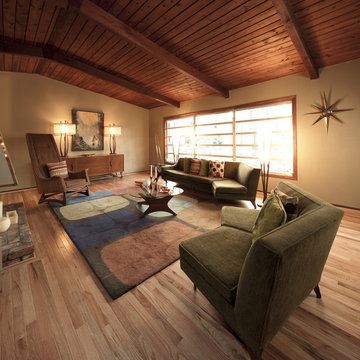
AFFORDESIGNS. With this project we tried to preserve the integrity of the original design, from paint colors to original vintage furnishings. Gustavo Romero Photography.
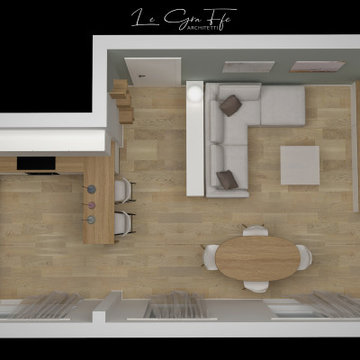
L’eleganza e la semplicità dell’ambiente rispecchiano il suo abitante
他の地域にある低価格の小さなモダンスタイルのおしゃれなLDK (ライブラリー、緑の壁、磁器タイルの床、コーナー設置型暖炉、漆喰の暖炉まわり、壁掛け型テレビ、ベージュの床、折り上げ天井、壁紙) の写真
他の地域にある低価格の小さなモダンスタイルのおしゃれなLDK (ライブラリー、緑の壁、磁器タイルの床、コーナー設置型暖炉、漆喰の暖炉まわり、壁掛け型テレビ、ベージュの床、折り上げ天井、壁紙) の写真
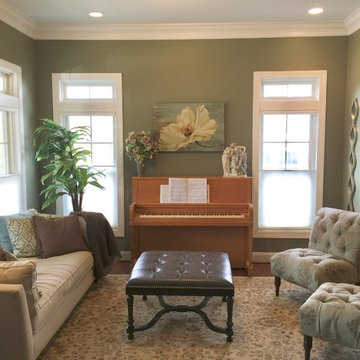
An unused family space becomes a destination for reading, music, relaxing and entertaining.
ワシントンD.C.にある低価格の小さなトランジショナルスタイルのおしゃれな独立型リビング (ミュージックルーム、緑の壁、濃色無垢フローリング、暖炉なし、テレビなし) の写真
ワシントンD.C.にある低価格の小さなトランジショナルスタイルのおしゃれな独立型リビング (ミュージックルーム、緑の壁、濃色無垢フローリング、暖炉なし、テレビなし) の写真
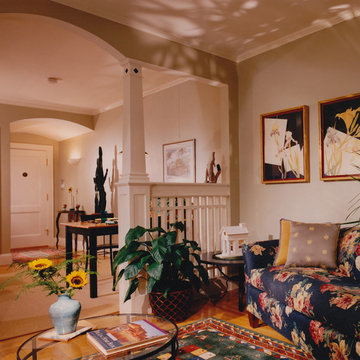
The living room entry was moved to the left to create a more efficient space to furnish. The new opening also creates space on the other side for a dining table. The new wall is a decorative open rail to allow as much light and ventilation as possible into the interior. A vaulted ceiling defines the entry hall while still offering an open plan.
Photographer: John Horner

I built this on my property for my aging father who has some health issues. Handicap accessibility was a factor in design. His dream has always been to try retire to a cabin in the woods. This is what he got.
It is a 1 bedroom, 1 bath with a great room. It is 600 sqft of AC space. The footprint is 40' x 26' overall.
The site was the former home of our pig pen. I only had to take 1 tree to make this work and I planted 3 in its place. The axis is set from root ball to root ball. The rear center is aligned with mean sunset and is visible across a wetland.
The goal was to make the home feel like it was floating in the palms. The geometry had to simple and I didn't want it feeling heavy on the land so I cantilevered the structure beyond exposed foundation walls. My barn is nearby and it features old 1950's "S" corrugated metal panel walls. I used the same panel profile for my siding. I ran it vertical to match the barn, but also to balance the length of the structure and stretch the high point into the canopy, visually. The wood is all Southern Yellow Pine. This material came from clearing at the Babcock Ranch Development site. I ran it through the structure, end to end and horizontally, to create a seamless feel and to stretch the space. It worked. It feels MUCH bigger than it is.
I milled the material to specific sizes in specific areas to create precise alignments. Floor starters align with base. Wall tops adjoin ceiling starters to create the illusion of a seamless board. All light fixtures, HVAC supports, cabinets, switches, outlets, are set specifically to wood joints. The front and rear porch wood has three different milling profiles so the hypotenuse on the ceilings, align with the walls, and yield an aligned deck board below. Yes, I over did it. It is spectacular in its detailing. That's the benefit of small spaces.
Concrete counters and IKEA cabinets round out the conversation.
For those who cannot live tiny, I offer the Tiny-ish House.
Photos by Ryan Gamma
Staging by iStage Homes
Design Assistance Jimmy Thornton
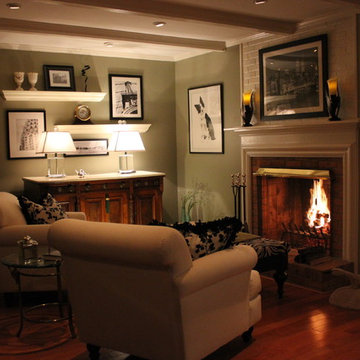
他の地域にある低価格の小さなトラディショナルスタイルのおしゃれなリビング (緑の壁、濃色無垢フローリング、標準型暖炉、レンガの暖炉まわり、テレビなし) の写真
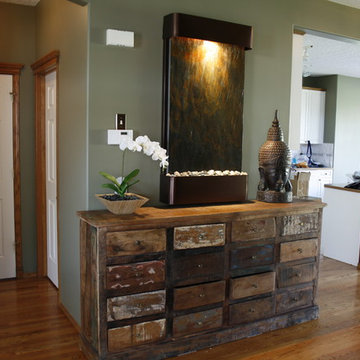
by Felix at Fountain Creations & Wellness
カルガリーにある低価格の小さなアジアンスタイルのおしゃれなLDK (ライブラリー、緑の壁、無垢フローリング) の写真
カルガリーにある低価格の小さなアジアンスタイルのおしゃれなLDK (ライブラリー、緑の壁、無垢フローリング) の写真
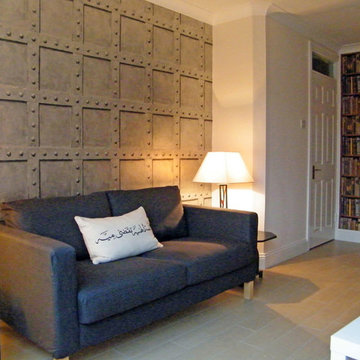
Wallpaper Andrew Martin from Aurora Aleson
ダブリンにある低価格の小さなカントリー風のおしゃれなLDK (マルチカラーの壁、淡色無垢フローリング) の写真
ダブリンにある低価格の小さなカントリー風のおしゃれなLDK (マルチカラーの壁、淡色無垢フローリング) の写真
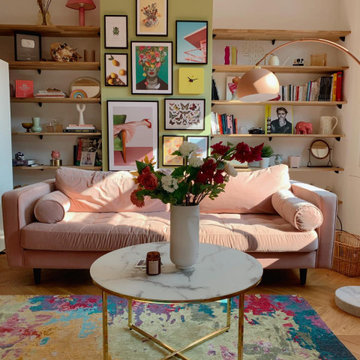
Aménagement d'un séjour, du sol au plafond.
ナンシーにある低価格の中くらいなトロピカルスタイルのおしゃれなLDK (緑の壁、無垢フローリング、暖炉なし、壁掛け型テレビ) の写真
ナンシーにある低価格の中くらいなトロピカルスタイルのおしゃれなLDK (緑の壁、無垢フローリング、暖炉なし、壁掛け型テレビ) の写真
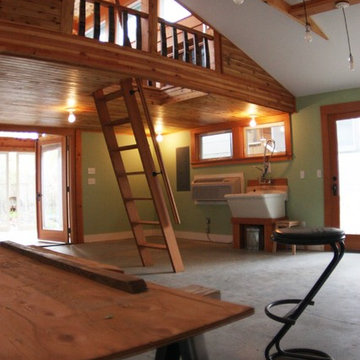
A section of the existing roof was removed to allow a new wood loft that appears to have been dropped into the space. Recycled wine barrel staves were used for the vertical slats of the guardrail system.
Photos by Hammer and Hand
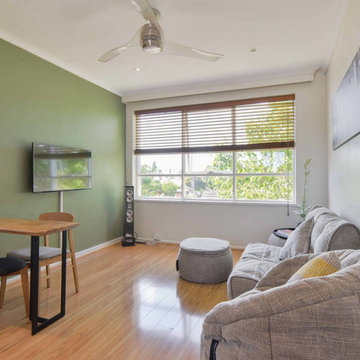
Beautiful soft textures and the bright green feature breathes light and homeliness into this small inner city air BnB apartment. The compact designer bean bag furniture by Ambient Lounge gives the room it's character and comforts and allows the space to breathe. The designer stainless steel ceiling fan adds a theatrical element as well as function to the space. Clean light timber floorboards brighten and open the small space. Having a small casual dining table and a wall mounted smart TV also critical to this space saving on a tiny budget. A beautiful renovation on a tiny budget adding significant value and attractiveness to this air bob property.
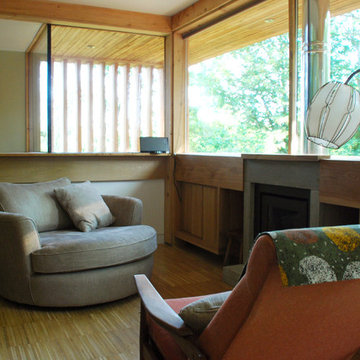
SHA
エディンバラにある低価格の小さなカントリー風のおしゃれな独立型リビング (ライブラリー、無垢フローリング、コンクリートの暖炉まわり、緑の壁) の写真
エディンバラにある低価格の小さなカントリー風のおしゃれな独立型リビング (ライブラリー、無垢フローリング、コンクリートの暖炉まわり、緑の壁) の写真
低価格のブラウンのリビング (緑の壁、マルチカラーの壁) の写真
1
