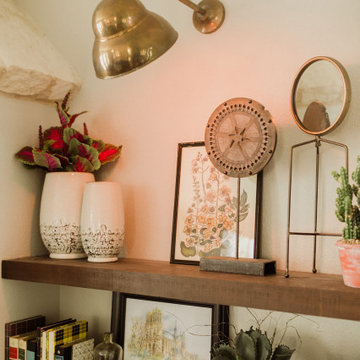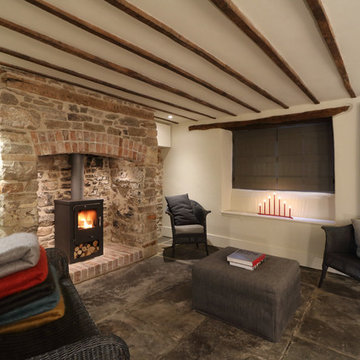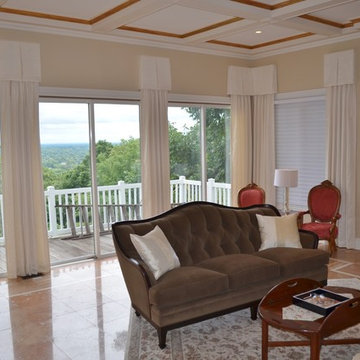低価格のブラウンのリビング (石材の暖炉まわり) の写真
絞り込み:
資材コスト
並び替え:今日の人気順
写真 1〜20 枚目(全 280 枚)
1/4

Jenna Sue
タンパにある低価格の広いカントリー風のおしゃれなLDK (グレーの壁、淡色無垢フローリング、標準型暖炉、石材の暖炉まわり、グレーの床) の写真
タンパにある低価格の広いカントリー風のおしゃれなLDK (グレーの壁、淡色無垢フローリング、標準型暖炉、石材の暖炉まわり、グレーの床) の写真
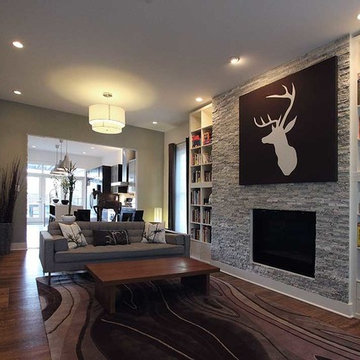
Using 50 Shades of Grey Recycled Granite Split Stone Tiles on the fireplace in this contemporary living space adds a layer of visual interest.
インディアナポリスにある低価格の広いコンテンポラリースタイルのおしゃれな応接間 (グレーの壁、無垢フローリング、標準型暖炉、石材の暖炉まわり、壁掛け型テレビ) の写真
インディアナポリスにある低価格の広いコンテンポラリースタイルのおしゃれな応接間 (グレーの壁、無垢フローリング、標準型暖炉、石材の暖炉まわり、壁掛け型テレビ) の写真
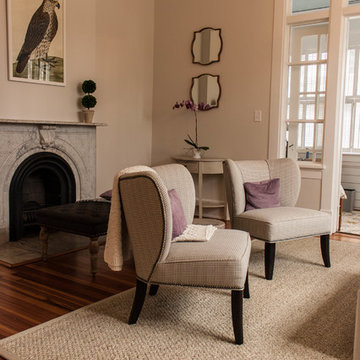
The fireplace pre dates the house and is likely from a downtown home that was demolished. Furniture is by the owner. Chandelier by Circa Lighting. Floors are original heart pine.
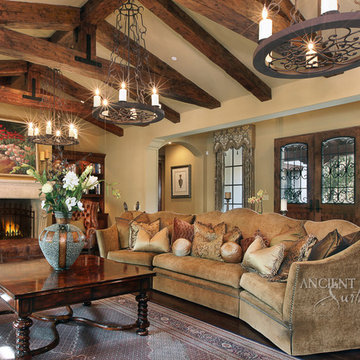
New Stone Fireplaces by Ancient Surfaces.
Phone: (212) 461-0245
Web: www.AncientSurfaces.com
email: sales@ancientsurfaces.com
‘Ancient Surfaces’ fireplaces are unique works of art and artisanship, hand carved to suit the client's home. This fireplace showcases traditional an installed Continental design. All our new hand carved fireplaces are custom tailored one at a time; the design, dimensions and type of stone are designed to fit individual taste and budget. We invite you to browse the many examples of hand carved limestone and marble fireplaces we are portraying.
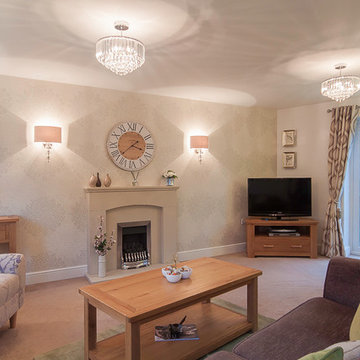
A traditional Cotswold stone home with new wallpaper, wall lights, furniture and accessories
バッキンガムシャーにある低価格の中くらいなトラディショナルスタイルのおしゃれなリビング (ベージュの壁、カーペット敷き、標準型暖炉、石材の暖炉まわり、据え置き型テレビ) の写真
バッキンガムシャーにある低価格の中くらいなトラディショナルスタイルのおしゃれなリビング (ベージュの壁、カーペット敷き、標準型暖炉、石材の暖炉まわり、据え置き型テレビ) の写真
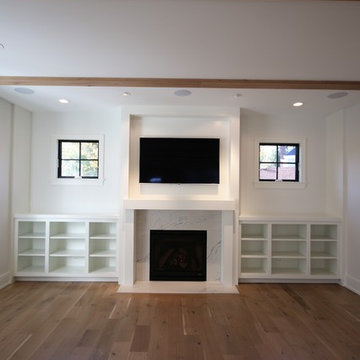
シカゴにある低価格の広いトランジショナルスタイルのおしゃれなリビング (白い壁、淡色無垢フローリング、標準型暖炉、石材の暖炉まわり、壁掛け型テレビ、茶色い床) の写真
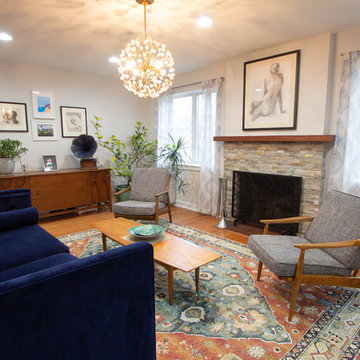
the living room got a major upgrade with a new fireplace, lighting, paint. the furniture is a mix of refinished existing, second hand and new.
フィラデルフィアにある低価格の中くらいなミッドセンチュリースタイルのおしゃれなリビング (ミュージックルーム、白い壁、淡色無垢フローリング、標準型暖炉、石材の暖炉まわり、茶色い床) の写真
フィラデルフィアにある低価格の中くらいなミッドセンチュリースタイルのおしゃれなリビング (ミュージックルーム、白い壁、淡色無垢フローリング、標準型暖炉、石材の暖炉まわり、茶色い床) の写真
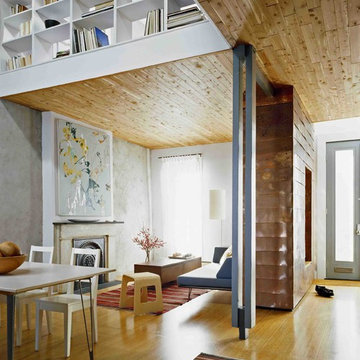
Catherine Tighe
ニューヨークにある低価格の中くらいなコンテンポラリースタイルのおしゃれな応接間 (グレーの壁、淡色無垢フローリング、両方向型暖炉、石材の暖炉まわり、テレビなし) の写真
ニューヨークにある低価格の中くらいなコンテンポラリースタイルのおしゃれな応接間 (グレーの壁、淡色無垢フローリング、両方向型暖炉、石材の暖炉まわり、テレビなし) の写真
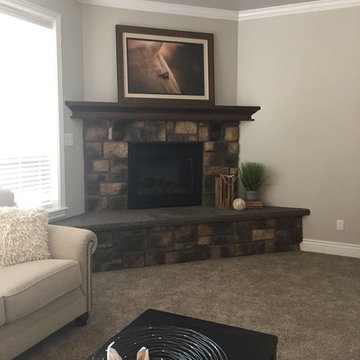
ボイシにある低価格の中くらいなラスティックスタイルのおしゃれなLDK (グレーの壁、カーペット敷き、コーナー設置型暖炉、石材の暖炉まわり、テレビなし、ベージュの床) の写真
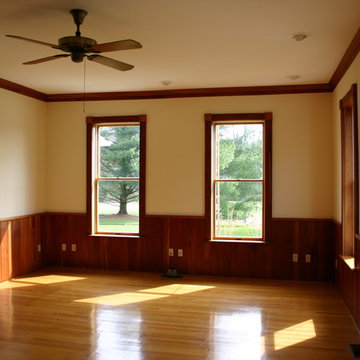
Oak floors, cherry wainscoting and cherry crown from the farm.
コロンバスにある低価格の中くらいなカントリー風のおしゃれな独立型リビング (ベージュの壁、標準型暖炉、石材の暖炉まわり、テレビなし、淡色無垢フローリング) の写真
コロンバスにある低価格の中くらいなカントリー風のおしゃれな独立型リビング (ベージュの壁、標準型暖炉、石材の暖炉まわり、テレビなし、淡色無垢フローリング) の写真
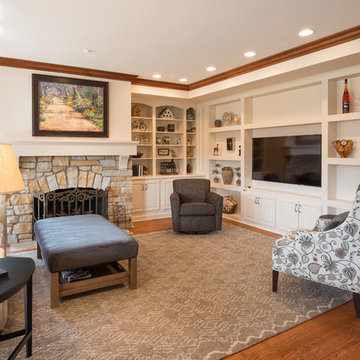
White Built-In Media Center, Bookshelves, and Stone Fireplace
インディアナポリスにある低価格の中くらいなおしゃれなLDK (無垢フローリング、ライブラリー、白い壁、標準型暖炉、石材の暖炉まわり、埋込式メディアウォール) の写真
インディアナポリスにある低価格の中くらいなおしゃれなLDK (無垢フローリング、ライブラリー、白い壁、標準型暖炉、石材の暖炉まわり、埋込式メディアウォール) の写真
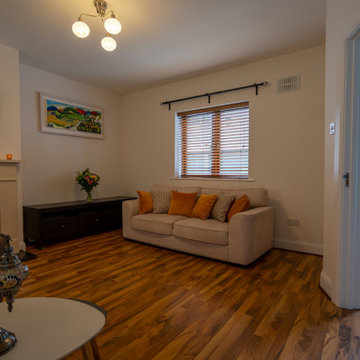
Living and dining room.
ダブリンにある低価格の中くらいなトラディショナルスタイルのおしゃれなLDK (白い壁、淡色無垢フローリング、標準型暖炉、石材の暖炉まわり、茶色い床) の写真
ダブリンにある低価格の中くらいなトラディショナルスタイルのおしゃれなLDK (白い壁、淡色無垢フローリング、標準型暖炉、石材の暖炉まわり、茶色い床) の写真

We were commissioned by our clients to design a light and airy open-plan kitchen and dining space with plenty of natural light whilst also capturing the views of the fields at the rear of their property. We not only achieved that but also took our designs a step further to create a beautiful first-floor ensuite bathroom to the master bedroom which our clients love!
Our initial brief was very clear and concise, with our clients having a good understanding of what they wanted to achieve – the removal of the existing conservatory to create an open and light-filled space that then connects on to what was originally a small and dark kitchen. The two-storey and single-storey rear extension with beautiful high ceilings, roof lights, and French doors with side lights on the rear, flood the interior spaces with natural light and allow for a beautiful, expansive feel whilst also affording stunning views over the fields. This new extension allows for an open-plan kitchen/dining space that feels airy and light whilst also maximising the views of the surrounding countryside.
The only change during the concept design was the decision to work in collaboration with the client’s adjoining neighbour to design and build their extensions together allowing a new party wall to be created and the removal of wasted space between the two properties. This allowed them both to gain more room inside both properties and was essentially a win-win for both clients, with the original concept design being kept the same but on a larger footprint to include the new party wall.
The different floor levels between the two properties with their extensions and building on the party wall line in the new wall was a definite challenge. It allowed us only a very small area to work to achieve both of the extensions and the foundations needed to be very deep due to the ground conditions, as advised by Building Control. We overcame this by working in collaboration with the structural engineer to design the foundations and the work of the project manager in managing the team and site efficiently.
We love how large and light-filled the space feels inside, the stunning high ceilings, and the amazing views of the surrounding countryside on the rear of the property. The finishes inside and outside have blended seamlessly with the existing house whilst exposing some original features such as the stone walls, and the connection between the original cottage and the new extension has allowed the property to still retain its character.
There are a number of special features to the design – the light airy high ceilings in the extension, the open plan kitchen and dining space, the connection to the original cottage whilst opening up the rear of the property into the extension via an existing doorway, the views of the beautiful countryside, the hidden nature of the extension allowing the cottage to retain its original character and the high-end materials which allows the new additions to blend in seamlessly.
The property is situated within the AONB (Area of Outstanding Natural Beauty) and our designs were sympathetic to the Cotswold vernacular and character of the existing property, whilst maximising its views of the stunning surrounding countryside.
The works have massively improved our client’s lifestyles and the way they use their home. The previous conservatory was originally used as a dining space however the temperatures inside made it unusable during hot and cold periods and also had the effect of making the kitchen very small and dark, with the existing stone walls blocking out natural light and only a small window to allow for light and ventilation. The original kitchen didn’t feel open, warm, or welcoming for our clients.
The new extension allowed us to break through the existing external stone wall to create a beautiful open-plan kitchen and dining space which is both warm, cosy, and welcoming, but also filled with natural light and affords stunning views of the gardens and fields beyond the property. The space has had a huge impact on our client’s feelings towards their main living areas and created a real showcase entertainment space.
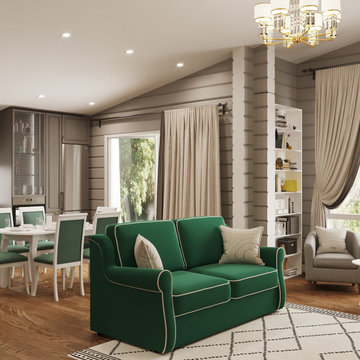
Big corner kitchen in rustic style joined with the living room, spacious and cozy chill out area with the fire place and green couch. Sink by the window, big dining table with green chairs, roman shades, low window sills and terrace entrance.
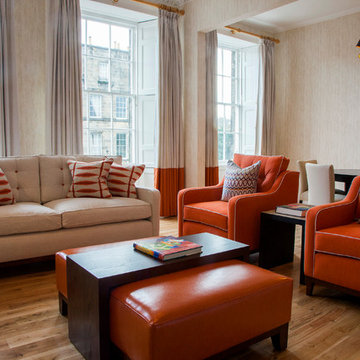
Teresa Giesler
他の地域にある低価格の中くらいなコンテンポラリースタイルのおしゃれな独立型リビング (無垢フローリング、標準型暖炉、石材の暖炉まわり、据え置き型テレビ、ベージュの壁) の写真
他の地域にある低価格の中くらいなコンテンポラリースタイルのおしゃれな独立型リビング (無垢フローリング、標準型暖炉、石材の暖炉まわり、据え置き型テレビ、ベージュの壁) の写真
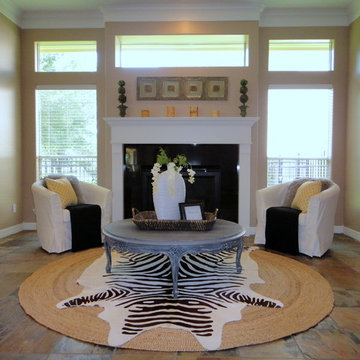
Front Parlor Vacant home staging by Autumn Dunn Interiors
ヒューストンにある低価格の小さなエクレクティックスタイルのおしゃれなリビング (スレートの床、標準型暖炉、石材の暖炉まわり、テレビなし、ベージュの壁) の写真
ヒューストンにある低価格の小さなエクレクティックスタイルのおしゃれなリビング (スレートの床、標準型暖炉、石材の暖炉まわり、テレビなし、ベージュの壁) の写真
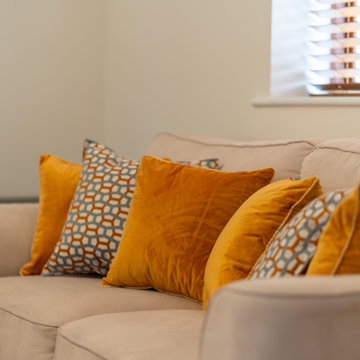
Living and dining room.
ダブリンにある低価格の中くらいなトラディショナルスタイルのおしゃれなLDK (白い壁、淡色無垢フローリング、標準型暖炉、石材の暖炉まわり、茶色い床) の写真
ダブリンにある低価格の中くらいなトラディショナルスタイルのおしゃれなLDK (白い壁、淡色無垢フローリング、標準型暖炉、石材の暖炉まわり、茶色い床) の写真
低価格のブラウンのリビング (石材の暖炉まわり) の写真
1
