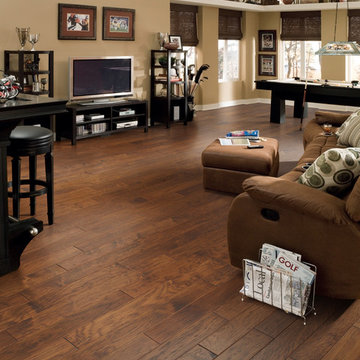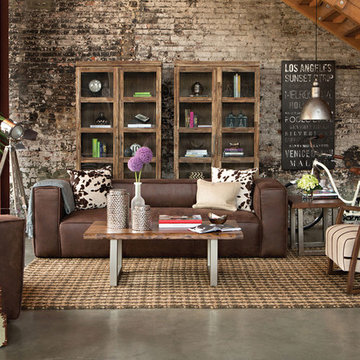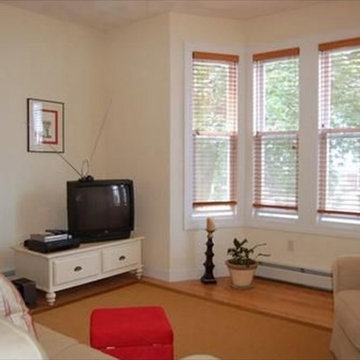低価格の中くらいなブラウンのリビング (暖炉なし) の写真
絞り込み:
資材コスト
並び替え:今日の人気順
写真 1〜20 枚目(全 314 枚)
1/5

I built this on my property for my aging father who has some health issues. Handicap accessibility was a factor in design. His dream has always been to try retire to a cabin in the woods. This is what he got.
It is a 1 bedroom, 1 bath with a great room. It is 600 sqft of AC space. The footprint is 40' x 26' overall.
The site was the former home of our pig pen. I only had to take 1 tree to make this work and I planted 3 in its place. The axis is set from root ball to root ball. The rear center is aligned with mean sunset and is visible across a wetland.
The goal was to make the home feel like it was floating in the palms. The geometry had to simple and I didn't want it feeling heavy on the land so I cantilevered the structure beyond exposed foundation walls. My barn is nearby and it features old 1950's "S" corrugated metal panel walls. I used the same panel profile for my siding. I ran it vertical to match the barn, but also to balance the length of the structure and stretch the high point into the canopy, visually. The wood is all Southern Yellow Pine. This material came from clearing at the Babcock Ranch Development site. I ran it through the structure, end to end and horizontally, to create a seamless feel and to stretch the space. It worked. It feels MUCH bigger than it is.
I milled the material to specific sizes in specific areas to create precise alignments. Floor starters align with base. Wall tops adjoin ceiling starters to create the illusion of a seamless board. All light fixtures, HVAC supports, cabinets, switches, outlets, are set specifically to wood joints. The front and rear porch wood has three different milling profiles so the hypotenuse on the ceilings, align with the walls, and yield an aligned deck board below. Yes, I over did it. It is spectacular in its detailing. That's the benefit of small spaces.
Concrete counters and IKEA cabinets round out the conversation.
For those who cannot live tiny, I offer the Tiny-ish House.
Photos by Ryan Gamma
Staging by iStage Homes
Design Assistance Jimmy Thornton
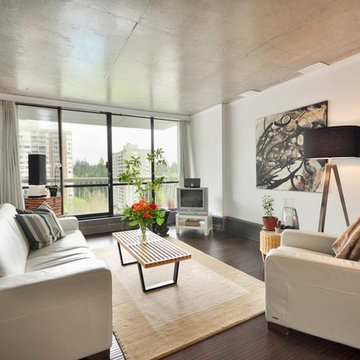
Keeping the area clutter free allows for calmness in the room. There is always room for a few live plants to give that sense of life and to ground you...
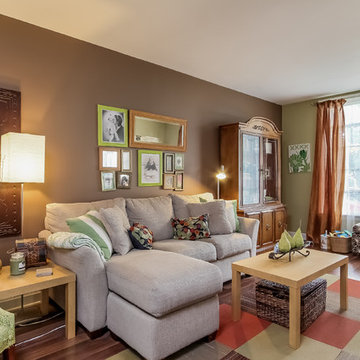
PlanOMatic
グランドラピッズにある低価格の中くらいなエクレクティックスタイルのおしゃれなLDK (濃色無垢フローリング、暖炉なし、据え置き型テレビ、茶色い壁) の写真
グランドラピッズにある低価格の中くらいなエクレクティックスタイルのおしゃれなLDK (濃色無垢フローリング、暖炉なし、据え置き型テレビ、茶色い壁) の写真
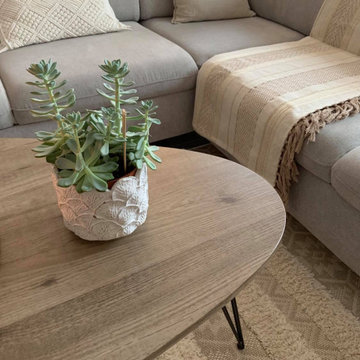
Dans une maison récente, pour des locataires, projet de mise en valeur d'un séjour qui manque de couleur, de dynamisme et de personnalité. Grâce à la décoration choisie on a pu égayer ce séjour, lui redonner de la vie et de la lumière.
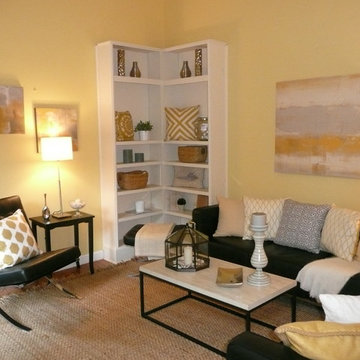
Staging & Photos by: Betsy Konaxis, BK Classic Collections Home Stagers
ボストンにある低価格の中くらいなエクレクティックスタイルのおしゃれなリビング (黄色い壁、淡色無垢フローリング、暖炉なし、テレビなし、茶色い床) の写真
ボストンにある低価格の中くらいなエクレクティックスタイルのおしゃれなリビング (黄色い壁、淡色無垢フローリング、暖炉なし、テレビなし、茶色い床) の写真
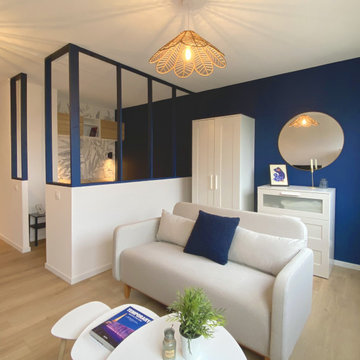
Un salon de 20m² a été ingénieusement transformé avec l'intégration d'un coin nuit délimité par une élégante verrière, sublimée par une peinture bleu marine. Cette astucieuse combinaison ajoute une touche de sophistication à l'espace, créant une harmonie entre la délimitation fonctionnelle et l'esthétisme raffiné. La peinture bleu marine accentue la délicatesse de la verrière, offrant ainsi un équilibre subtil entre praticité et élégance dans ce lieu de vie multifonctionnel.
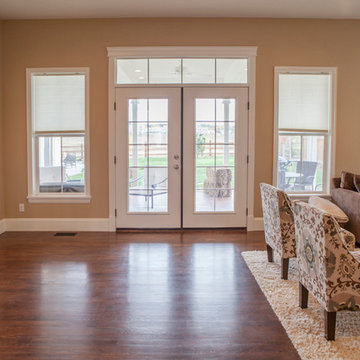
デンバーにある低価格の中くらいなトラディショナルスタイルのおしゃれなリビング (ベージュの壁、濃色無垢フローリング、暖炉なし、テレビなし、茶色い床) の写真
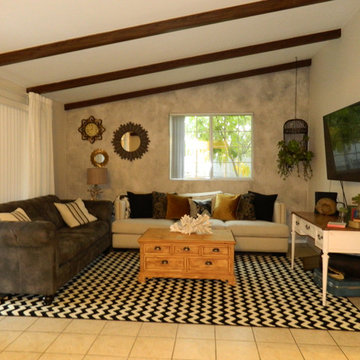
This eclectic living room was inspired by many styles modern farmhouse, rustic, transitional and eclectic put together. I faux finished a grey cement style accent wall leaving the other walls a cream color. I also refinished both wood tables from their old orange honey stained beginnings to now a rustic and vintage flare. This warm and inviting living room displays character, comfort and a rustic elegance to it's eclectic nature.
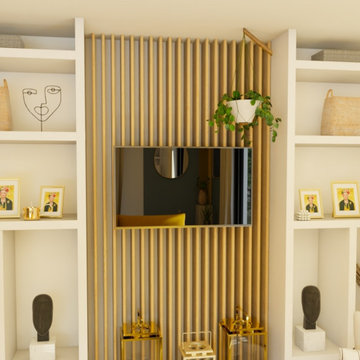
Le coaching concernait la pièce de vie, composée de l'entrée, d'une partie salle à manger et d'une partie salon.
Après un 1er rendez-vous d'1h30 (qui correspond à la formule "RDV coaching déco" que vous pouvez réservez directement sur le site), au cours duquel la cliente m'a expliqué ses envies elle a reçu un compte-rendu illustré, reprenant la palette de couleurs choisies, et les solutions de décoration et d'aménagement.
La cliente a souhaité compléter la formule conseils par des 3D afin de bien visualiser la future pièce, et ce sont les visuels que vous allez découvrir dans les prochains jours !
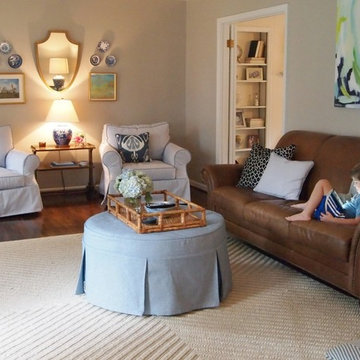
Wanting to work with the existing wall color and furniture, small changes were made to give this functional room some style. Existing club chairs and a coffee table ottoman were given slipcovers, a new rug was added and shades of blue and white were used through out.
Little Black Door Designs
Photo Credit: Suzanne Miller
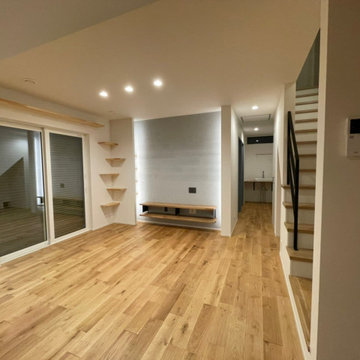
他の地域にある低価格の中くらいな北欧スタイルのおしゃれなリビング (白い壁、無垢フローリング、暖炉なし、据え置き型テレビ、茶色い床、クロスの天井、壁紙、アクセントウォール、白い天井) の写真
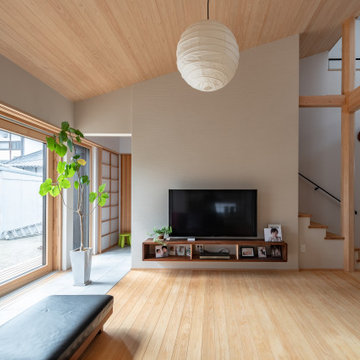
天井:ヒノキ板張
壁:珪藻土塗り
床:ヒノキ厚板張り
ダイレクトゲイン土間:タイル張
他の地域にある低価格の中くらいなアジアンスタイルのおしゃれなLDK (白い壁、淡色無垢フローリング、暖炉なし、壁掛け型テレビ、板張り天井) の写真
他の地域にある低価格の中くらいなアジアンスタイルのおしゃれなLDK (白い壁、淡色無垢フローリング、暖炉なし、壁掛け型テレビ、板張り天井) の写真
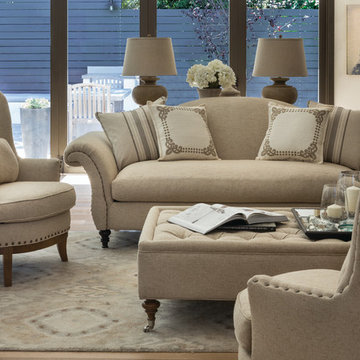
Small moments become big events when you treat every day like a special occasion. By introducing the formality and whimsy of England’s Regency into your home, our Amelia collection shows that furniture with a past can leave a meaningful impact. The sweeping camelback sofa is endowed with pleated scroll arms and turned feet, and its down-wrapped bench cushion allows you to sit indulgently soft and deep.
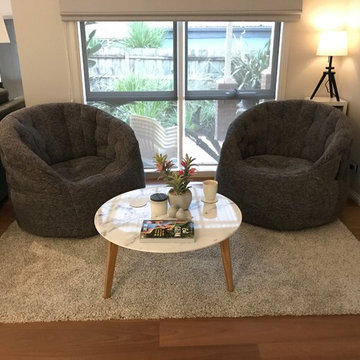
One of our happy customers sent back their lovely and cozy reading & team making room. They were so happy with the structure and softness of the Butterfly sofas which allowed for some tranquility away for the digitally dominant main living room area.
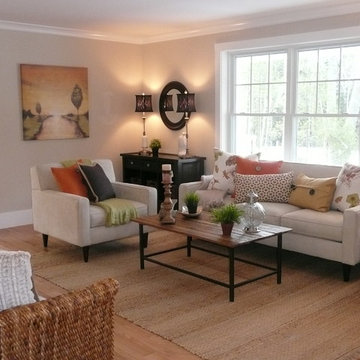
Staging & Photos by: Betsy Konaxis, BK Classic Collections Home Stagers
ボストンにある低価格の中くらいなトランジショナルスタイルのおしゃれなLDK (ベージュの壁、淡色無垢フローリング、暖炉なし、テレビなし) の写真
ボストンにある低価格の中くらいなトランジショナルスタイルのおしゃれなLDK (ベージュの壁、淡色無垢フローリング、暖炉なし、テレビなし) の写真
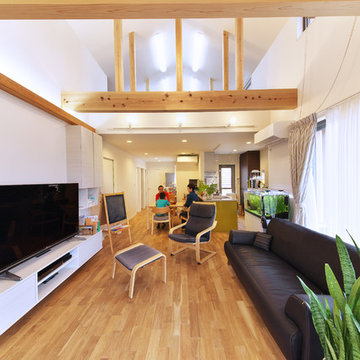
藤ノ木台の家のリビングよりダイニング及びキッチンを見ています。
吉野杉の化粧梁が通った吹き抜け空間があり、ナラの無垢フローリングの床が広がっています。
他の地域にある低価格の中くらいな和風のおしゃれなリビングロフト (白い壁、無垢フローリング、暖炉なし、据え置き型テレビ) の写真
他の地域にある低価格の中くらいな和風のおしゃれなリビングロフト (白い壁、無垢フローリング、暖炉なし、据え置き型テレビ) の写真
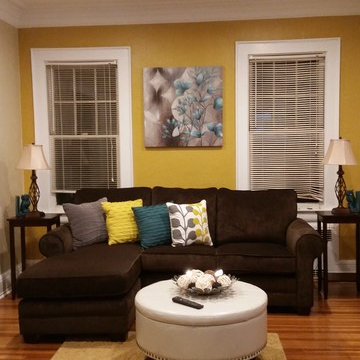
ニューヨークにある低価格の中くらいなトラディショナルスタイルのおしゃれなリビング (ベージュの壁、無垢フローリング、暖炉なし、壁掛け型テレビ) の写真
低価格の中くらいなブラウンのリビング (暖炉なし) の写真
1
