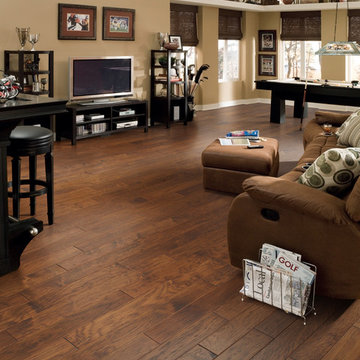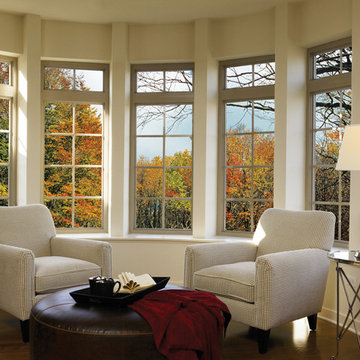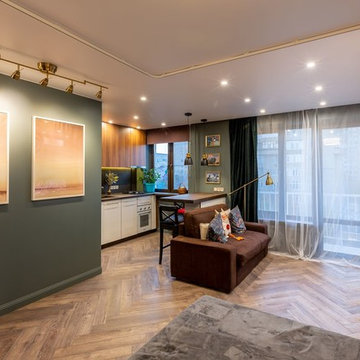低価格のブラウンの、グレーのリビング (濃色無垢フローリング) の写真
絞り込み:
資材コスト
並び替え:今日の人気順
写真 1〜20 枚目(全 374 枚)
1/5

kitchen - living room
他の地域にある低価格の中くらいなコンテンポラリースタイルのおしゃれなリビング (茶色い壁、濃色無垢フローリング、壁掛け型テレビ、茶色い床、表し梁、壁紙、グレーとブラウン) の写真
他の地域にある低価格の中くらいなコンテンポラリースタイルのおしゃれなリビング (茶色い壁、濃色無垢フローリング、壁掛け型テレビ、茶色い床、表し梁、壁紙、グレーとブラウン) の写真
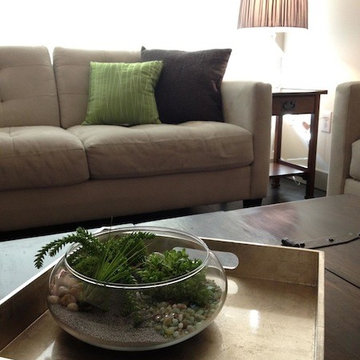
Clean, modern man. Even a man can enjoy chevron patterns with this clean crisp space which includes a silver rug, rustic storage coffee table, glass bulb table lamps, and dark wood flooring.
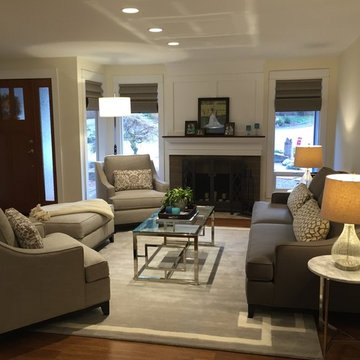
Part of redesigning the Kitchen we also updated the formal living room. The goal was to have an inviting space for conversation and reading. With large chairs and ottoman this is the perfect place for just that. With help from Diggs & Dwellings on the sofa and chair selections and Window Coverings by Design for the shades this space pulled together very nicely.
Coast to Coast Design, LLC
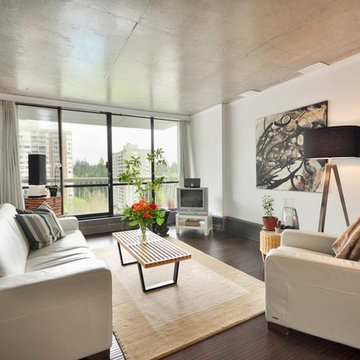
Keeping the area clutter free allows for calmness in the room. There is always room for a few live plants to give that sense of life and to ground you...
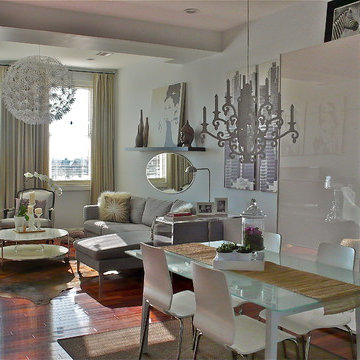
This open concept dining & living room was very long and narrow. The challange was to balance it out with furniture placement and accessories.
ニューヨークにある低価格の小さなモダンスタイルのおしゃれなLDK (濃色無垢フローリング) の写真
ニューヨークにある低価格の小さなモダンスタイルのおしゃれなLDK (濃色無垢フローリング) の写真
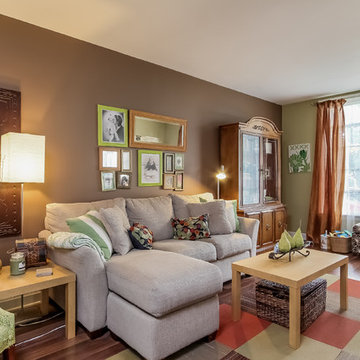
PlanOMatic
グランドラピッズにある低価格の中くらいなエクレクティックスタイルのおしゃれなLDK (濃色無垢フローリング、暖炉なし、据え置き型テレビ、茶色い壁) の写真
グランドラピッズにある低価格の中くらいなエクレクティックスタイルのおしゃれなLDK (濃色無垢フローリング、暖炉なし、据え置き型テレビ、茶色い壁) の写真
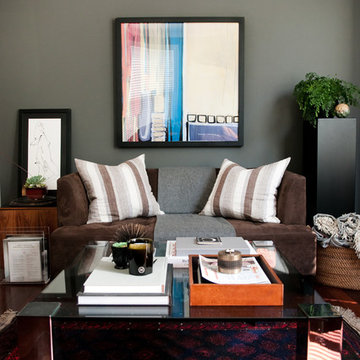
Photo by Adza
サンフランシスコにある低価格の小さなコンテンポラリースタイルのおしゃれなLDK (グレーの壁、暖炉なし、濃色無垢フローリング、テレビなし) の写真
サンフランシスコにある低価格の小さなコンテンポラリースタイルのおしゃれなLDK (グレーの壁、暖炉なし、濃色無垢フローリング、テレビなし) の写真
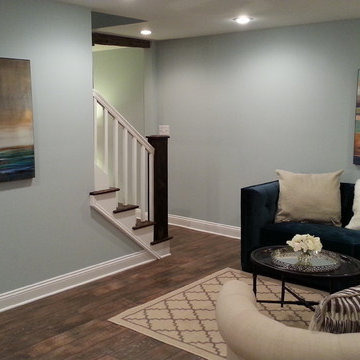
フィラデルフィアにある低価格の小さなトランジショナルスタイルのおしゃれなLDK (グレーの壁、濃色無垢フローリング、茶色い床、暖炉なし、テレビなし) の写真

We were commissioned by our clients to design a light and airy open-plan kitchen and dining space with plenty of natural light whilst also capturing the views of the fields at the rear of their property. We not only achieved that but also took our designs a step further to create a beautiful first-floor ensuite bathroom to the master bedroom which our clients love!
Our initial brief was very clear and concise, with our clients having a good understanding of what they wanted to achieve – the removal of the existing conservatory to create an open and light-filled space that then connects on to what was originally a small and dark kitchen. The two-storey and single-storey rear extension with beautiful high ceilings, roof lights, and French doors with side lights on the rear, flood the interior spaces with natural light and allow for a beautiful, expansive feel whilst also affording stunning views over the fields. This new extension allows for an open-plan kitchen/dining space that feels airy and light whilst also maximising the views of the surrounding countryside.
The only change during the concept design was the decision to work in collaboration with the client’s adjoining neighbour to design and build their extensions together allowing a new party wall to be created and the removal of wasted space between the two properties. This allowed them both to gain more room inside both properties and was essentially a win-win for both clients, with the original concept design being kept the same but on a larger footprint to include the new party wall.
The different floor levels between the two properties with their extensions and building on the party wall line in the new wall was a definite challenge. It allowed us only a very small area to work to achieve both of the extensions and the foundations needed to be very deep due to the ground conditions, as advised by Building Control. We overcame this by working in collaboration with the structural engineer to design the foundations and the work of the project manager in managing the team and site efficiently.
We love how large and light-filled the space feels inside, the stunning high ceilings, and the amazing views of the surrounding countryside on the rear of the property. The finishes inside and outside have blended seamlessly with the existing house whilst exposing some original features such as the stone walls, and the connection between the original cottage and the new extension has allowed the property to still retain its character.
There are a number of special features to the design – the light airy high ceilings in the extension, the open plan kitchen and dining space, the connection to the original cottage whilst opening up the rear of the property into the extension via an existing doorway, the views of the beautiful countryside, the hidden nature of the extension allowing the cottage to retain its original character and the high-end materials which allows the new additions to blend in seamlessly.
The property is situated within the AONB (Area of Outstanding Natural Beauty) and our designs were sympathetic to the Cotswold vernacular and character of the existing property, whilst maximising its views of the stunning surrounding countryside.
The works have massively improved our client’s lifestyles and the way they use their home. The previous conservatory was originally used as a dining space however the temperatures inside made it unusable during hot and cold periods and also had the effect of making the kitchen very small and dark, with the existing stone walls blocking out natural light and only a small window to allow for light and ventilation. The original kitchen didn’t feel open, warm, or welcoming for our clients.
The new extension allowed us to break through the existing external stone wall to create a beautiful open-plan kitchen and dining space which is both warm, cosy, and welcoming, but also filled with natural light and affords stunning views of the gardens and fields beyond the property. The space has had a huge impact on our client’s feelings towards their main living areas and created a real showcase entertainment space.
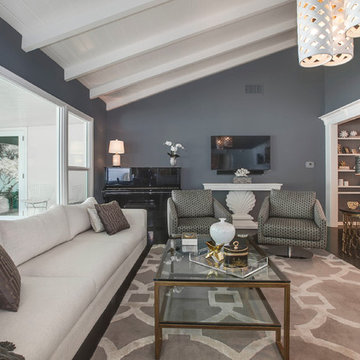
The seashell scalloped console table is set off and shows up beautifully on this gray wall. The gray in this room act as an accent due to the amount of paneling and windows.
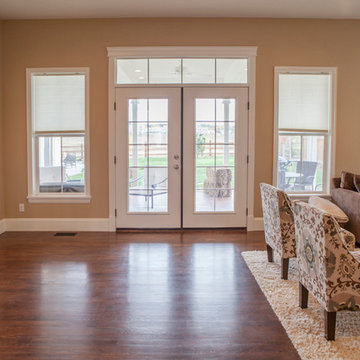
デンバーにある低価格の中くらいなトラディショナルスタイルのおしゃれなリビング (ベージュの壁、濃色無垢フローリング、暖炉なし、テレビなし、茶色い床) の写真
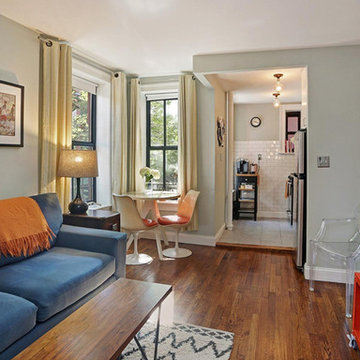
Living room and kitchen in a compact Brooklyn condo.
ニューヨークにある低価格の小さなインダストリアルスタイルのおしゃれなLDK (グレーの壁、濃色無垢フローリング、壁掛け型テレビ、茶色い床) の写真
ニューヨークにある低価格の小さなインダストリアルスタイルのおしゃれなLDK (グレーの壁、濃色無垢フローリング、壁掛け型テレビ、茶色い床) の写真
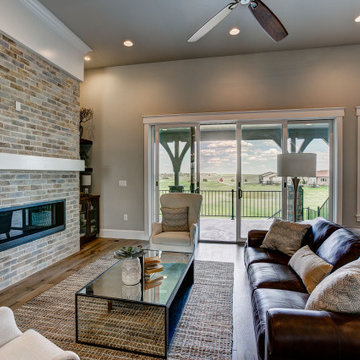
デンバーにある低価格の広いエクレクティックスタイルのおしゃれなリビング (グレーの壁、濃色無垢フローリング、標準型暖炉、レンガの暖炉まわり、壁掛け型テレビ、茶色い床) の写真
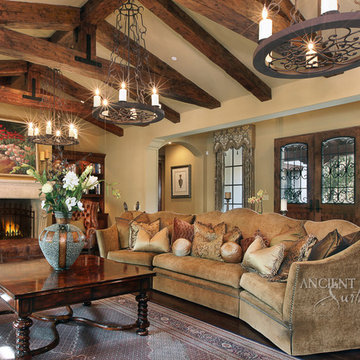
New Stone Fireplaces by Ancient Surfaces.
Phone: (212) 461-0245
Web: www.AncientSurfaces.com
email: sales@ancientsurfaces.com
‘Ancient Surfaces’ fireplaces are unique works of art and artisanship, hand carved to suit the client's home. This fireplace showcases traditional an installed Continental design. All our new hand carved fireplaces are custom tailored one at a time; the design, dimensions and type of stone are designed to fit individual taste and budget. We invite you to browse the many examples of hand carved limestone and marble fireplaces we are portraying.
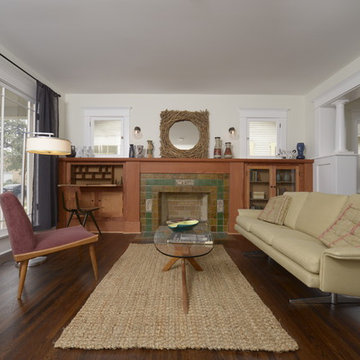
A classic 1925 Colonial Revival bungalow in the Jefferson Park neighborhood of Los Angeles restored and enlarged by Tim Braseth of ArtCraft Homes completed in 2013. Originally a 2 bed/1 bathroom house, it was enlarged with the addition of a master suite for a total of 3 bedrooms and 2 baths. Original vintage details such as a Batchelder tile fireplace with flanking built-ins and original oak flooring are complemented by an all-new vintage-style kitchen with butcher block countertops, hex-tiled bathrooms with beadboard wainscoting and subway tile showers, and French doors leading to a redwood deck overlooking a fully-fenced and gated backyard. The new master retreat features a vaulted ceiling, oversized walk-in closet, and French doors to the backyard deck. Remodeled by ArtCraft Homes. Staged by ArtCraft Collection. Photography by Larry Underhill.
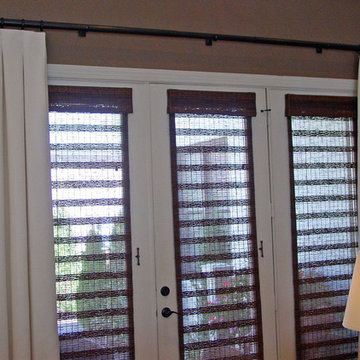
Designed by KLP Interiors
Fabricated by Jeannine's Draperies & Interiors
ナッシュビルにある低価格の小さなトランジショナルスタイルのおしゃれなリビング (茶色い壁、濃色無垢フローリング、暖炉なし、テレビなし) の写真
ナッシュビルにある低価格の小さなトランジショナルスタイルのおしゃれなリビング (茶色い壁、濃色無垢フローリング、暖炉なし、テレビなし) の写真
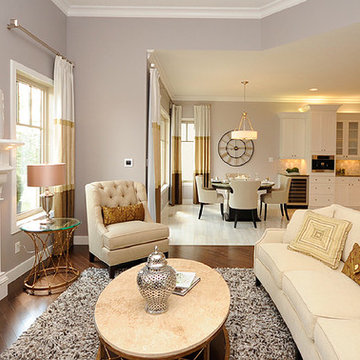
C. Marie Hebson
エドモントンにある低価格の中くらいなコンテンポラリースタイルのおしゃれなリビング (グレーの壁、濃色無垢フローリング、標準型暖炉、タイルの暖炉まわり、テレビなし) の写真
エドモントンにある低価格の中くらいなコンテンポラリースタイルのおしゃれなリビング (グレーの壁、濃色無垢フローリング、標準型暖炉、タイルの暖炉まわり、テレビなし) の写真
低価格のブラウンの、グレーのリビング (濃色無垢フローリング) の写真
1
