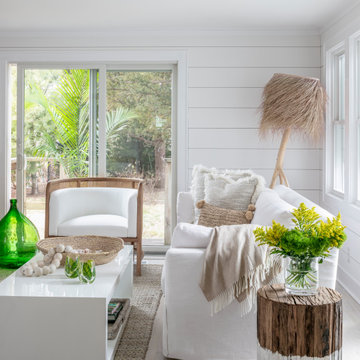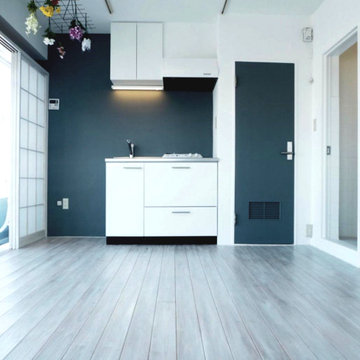低価格の、お手頃価格のリビング (淡色無垢フローリング、塗装板張りの壁) の写真
絞り込み:
資材コスト
並び替え:今日の人気順
写真 1〜20 枚目(全 87 枚)
1/5
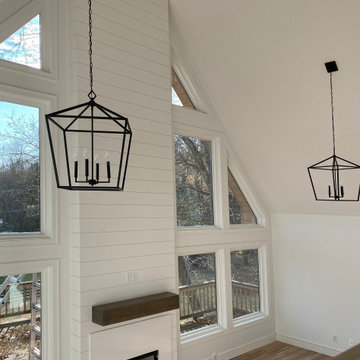
Living room with sleek lines and soft texture.
ナッシュビルにあるお手頃価格の広いトランジショナルスタイルのおしゃれなLDK (淡色無垢フローリング、標準型暖炉、塗装板張りの暖炉まわり、三角天井、茶色い床、塗装板張りの壁、白い天井) の写真
ナッシュビルにあるお手頃価格の広いトランジショナルスタイルのおしゃれなLDK (淡色無垢フローリング、標準型暖炉、塗装板張りの暖炉まわり、三角天井、茶色い床、塗装板張りの壁、白い天井) の写真
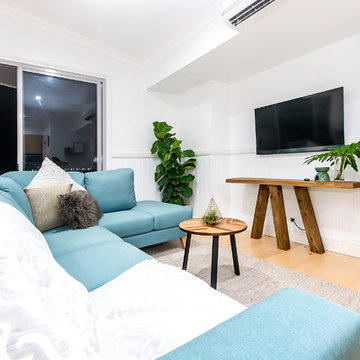
Liz Andrew Photography & Design
他の地域にあるお手頃価格の中くらいなトラディショナルスタイルのおしゃれなLDK (白い壁、淡色無垢フローリング、壁掛け型テレビ、三角天井、塗装板張りの壁) の写真
他の地域にあるお手頃価格の中くらいなトラディショナルスタイルのおしゃれなLDK (白い壁、淡色無垢フローリング、壁掛け型テレビ、三角天井、塗装板張りの壁) の写真

ニューヨークにあるお手頃価格の広いビーチスタイルのおしゃれな独立型リビング (白い壁、淡色無垢フローリング、標準型暖炉、塗装板張りの暖炉まわり、埋込式メディアウォール、茶色い床、表し梁、塗装板張りの壁) の写真
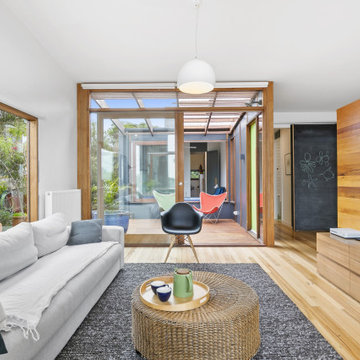
open kitchen dining living space
メルボルンにあるお手頃価格の中くらいなコンテンポラリースタイルのおしゃれなLDK (白い壁、淡色無垢フローリング、壁掛け型テレビ、塗装板張りの壁) の写真
メルボルンにあるお手頃価格の中くらいなコンテンポラリースタイルのおしゃれなLDK (白い壁、淡色無垢フローリング、壁掛け型テレビ、塗装板張りの壁) の写真

I built this on my property for my aging father who has some health issues. Handicap accessibility was a factor in design. His dream has always been to try retire to a cabin in the woods. This is what he got.
It is a 1 bedroom, 1 bath with a great room. It is 600 sqft of AC space. The footprint is 40' x 26' overall.
The site was the former home of our pig pen. I only had to take 1 tree to make this work and I planted 3 in its place. The axis is set from root ball to root ball. The rear center is aligned with mean sunset and is visible across a wetland.
The goal was to make the home feel like it was floating in the palms. The geometry had to simple and I didn't want it feeling heavy on the land so I cantilevered the structure beyond exposed foundation walls. My barn is nearby and it features old 1950's "S" corrugated metal panel walls. I used the same panel profile for my siding. I ran it vertical to match the barn, but also to balance the length of the structure and stretch the high point into the canopy, visually. The wood is all Southern Yellow Pine. This material came from clearing at the Babcock Ranch Development site. I ran it through the structure, end to end and horizontally, to create a seamless feel and to stretch the space. It worked. It feels MUCH bigger than it is.
I milled the material to specific sizes in specific areas to create precise alignments. Floor starters align with base. Wall tops adjoin ceiling starters to create the illusion of a seamless board. All light fixtures, HVAC supports, cabinets, switches, outlets, are set specifically to wood joints. The front and rear porch wood has three different milling profiles so the hypotenuse on the ceilings, align with the walls, and yield an aligned deck board below. Yes, I over did it. It is spectacular in its detailing. That's the benefit of small spaces.
Concrete counters and IKEA cabinets round out the conversation.
For those who cannot live tiny, I offer the Tiny-ish House.
Photos by Ryan Gamma
Staging by iStage Homes
Design Assistance Jimmy Thornton
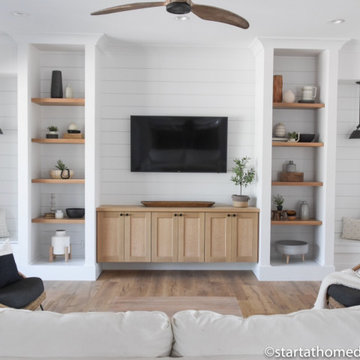
Photo Cred: Brooke Larsen - startathomedecor.com
ソルトレイクシティにあるお手頃価格の中くらいなおしゃれなLDK (白い壁、淡色無垢フローリング、暖炉なし、壁掛け型テレビ、塗装板張りの壁) の写真
ソルトレイクシティにあるお手頃価格の中くらいなおしゃれなLDK (白い壁、淡色無垢フローリング、暖炉なし、壁掛け型テレビ、塗装板張りの壁) の写真
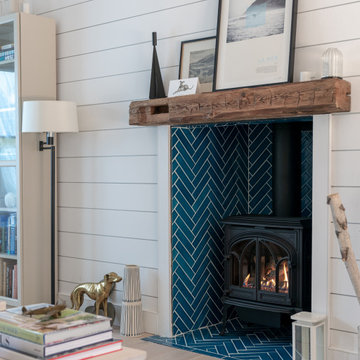
Highlight the hearth of your home with our bright blue Adriatic Sea fireplace tile in a timeless herringbone pattern.
DESIGN
Bright Bazaar
Tile Shown: 2x8 in Adriatic Sea
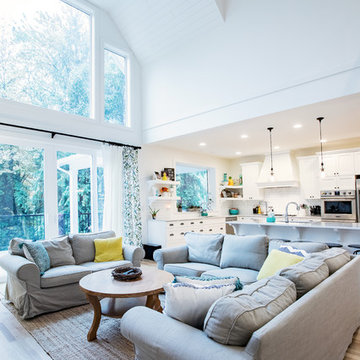
Photos by Brice Ferre
バンクーバーにあるお手頃価格の中くらいなトラディショナルスタイルのおしゃれなLDK (淡色無垢フローリング、壁掛け型テレビ、塗装板張りの壁) の写真
バンクーバーにあるお手頃価格の中くらいなトラディショナルスタイルのおしゃれなLDK (淡色無垢フローリング、壁掛け型テレビ、塗装板張りの壁) の写真
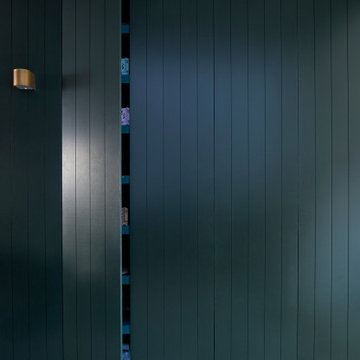
Hidden toy storage between the kitchen and living space.
ロンドンにあるお手頃価格の中くらいなコンテンポラリースタイルのおしゃれなLDK (ベージュの壁、淡色無垢フローリング、標準型暖炉、木材の暖炉まわり、茶色い床、塗装板張りの壁、アクセントウォール) の写真
ロンドンにあるお手頃価格の中くらいなコンテンポラリースタイルのおしゃれなLDK (ベージュの壁、淡色無垢フローリング、標準型暖炉、木材の暖炉まわり、茶色い床、塗装板張りの壁、アクセントウォール) の写真

オレンジカウンティにある低価格の小さなトランジショナルスタイルのおしゃれなリビング (白い壁、淡色無垢フローリング、標準型暖炉、タイルの暖炉まわり、埋込式メディアウォール、マルチカラーの床、格子天井、塗装板張りの壁) の写真
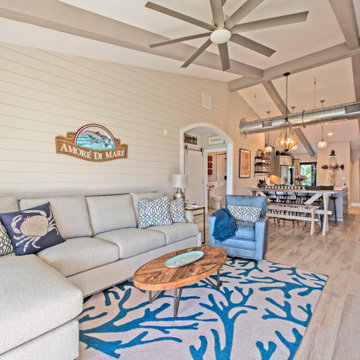
タンパにあるお手頃価格の小さなビーチスタイルのおしゃれなLDK (ベージュの壁、淡色無垢フローリング、暖炉なし、壁掛け型テレビ、茶色い床、表し梁、塗装板張りの壁) の写真

I removed the stair railing because I wanted to hide the back of the upright Piano. I also only wanted to carpet the stair treads, painting the risers white. I painted the walls and ceiling Sherwin Williams City Loft because I wanted a neutral backdrop for all of our artwork and collectibles.
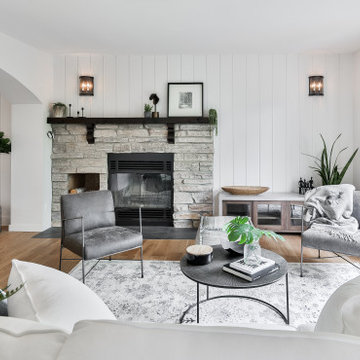
Designer Lyne Brunet
モントリオールにあるお手頃価格の中くらいな北欧スタイルのおしゃれなリビング (白い壁、淡色無垢フローリング、薪ストーブ、石材の暖炉まわり、塗装板張りの壁) の写真
モントリオールにあるお手頃価格の中くらいな北欧スタイルのおしゃれなリビング (白い壁、淡色無垢フローリング、薪ストーブ、石材の暖炉まわり、塗装板張りの壁) の写真

I built this on my property for my aging father who has some health issues. Handicap accessibility was a factor in design. His dream has always been to try retire to a cabin in the woods. This is what he got.
It is a 1 bedroom, 1 bath with a great room. It is 600 sqft of AC space. The footprint is 40' x 26' overall.
The site was the former home of our pig pen. I only had to take 1 tree to make this work and I planted 3 in its place. The axis is set from root ball to root ball. The rear center is aligned with mean sunset and is visible across a wetland.
The goal was to make the home feel like it was floating in the palms. The geometry had to simple and I didn't want it feeling heavy on the land so I cantilevered the structure beyond exposed foundation walls. My barn is nearby and it features old 1950's "S" corrugated metal panel walls. I used the same panel profile for my siding. I ran it vertical to match the barn, but also to balance the length of the structure and stretch the high point into the canopy, visually. The wood is all Southern Yellow Pine. This material came from clearing at the Babcock Ranch Development site. I ran it through the structure, end to end and horizontally, to create a seamless feel and to stretch the space. It worked. It feels MUCH bigger than it is.
I milled the material to specific sizes in specific areas to create precise alignments. Floor starters align with base. Wall tops adjoin ceiling starters to create the illusion of a seamless board. All light fixtures, HVAC supports, cabinets, switches, outlets, are set specifically to wood joints. The front and rear porch wood has three different milling profiles so the hypotenuse on the ceilings, align with the walls, and yield an aligned deck board below. Yes, I over did it. It is spectacular in its detailing. That's the benefit of small spaces.
Concrete counters and IKEA cabinets round out the conversation.
For those who cannot live tiny, I offer the Tiny-ish House.
Photos by Ryan Gamma
Staging by iStage Homes
Design Assistance Jimmy Thornton
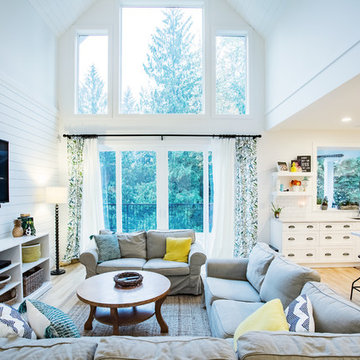
Photos by Brice Ferre
バンクーバーにあるお手頃価格の中くらいなトラディショナルスタイルのおしゃれなLDK (淡色無垢フローリング、壁掛け型テレビ、塗装板張りの壁) の写真
バンクーバーにあるお手頃価格の中くらいなトラディショナルスタイルのおしゃれなLDK (淡色無垢フローリング、壁掛け型テレビ、塗装板張りの壁) の写真
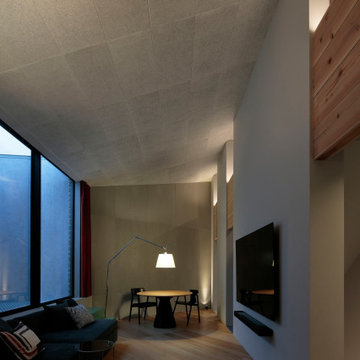
東京23区にあるお手頃価格の小さなモダンスタイルのおしゃれなリビング (白い壁、淡色無垢フローリング、暖炉なし、壁掛け型テレビ、ベージュの床、板張り天井、塗装板張りの壁、吹き抜け、グレーの天井) の写真
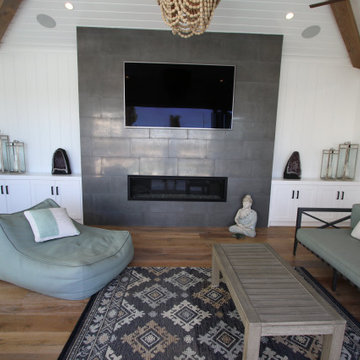
オレンジカウンティにある低価格の小さなトランジショナルスタイルのおしゃれなリビング (白い壁、淡色無垢フローリング、標準型暖炉、タイルの暖炉まわり、埋込式メディアウォール、マルチカラーの床、格子天井、塗装板張りの壁) の写真
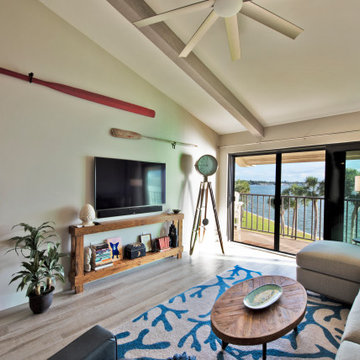
タンパにあるお手頃価格の小さなビーチスタイルのおしゃれなLDK (ベージュの壁、淡色無垢フローリング、暖炉なし、壁掛け型テレビ、茶色い床、表し梁、塗装板張りの壁) の写真
低価格の、お手頃価格のリビング (淡色無垢フローリング、塗装板張りの壁) の写真
1
