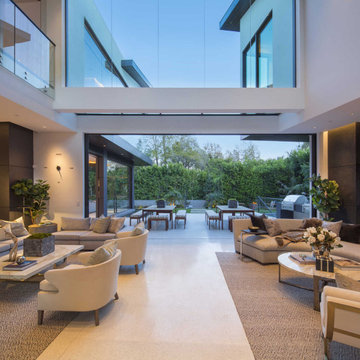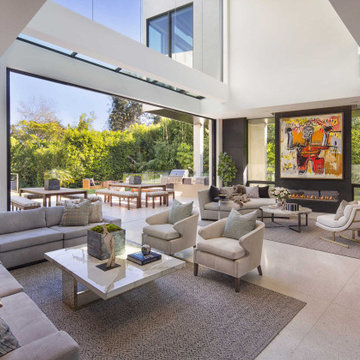低価格の、高級なリビング (マルチカラーの壁、板張り壁) の写真
絞り込み:
資材コスト
並び替え:今日の人気順
写真 1〜18 枚目(全 18 枚)
1/5
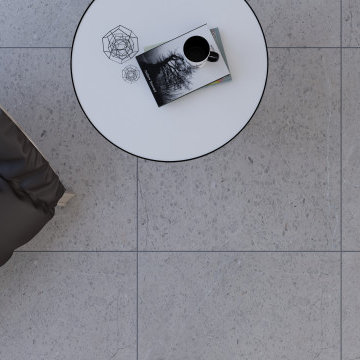
Industrial style is always perfect for loft, using high quality porcelain tile in the floor and in kitchen counter.
他の地域にある低価格の小さなインダストリアルスタイルのおしゃれなリビングロフト (マルチカラーの壁、磁器タイルの床、グレーの床、板張り壁) の写真
他の地域にある低価格の小さなインダストリアルスタイルのおしゃれなリビングロフト (マルチカラーの壁、磁器タイルの床、グレーの床、板張り壁) の写真
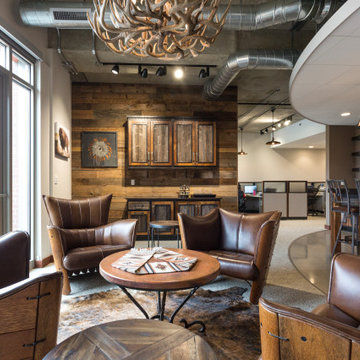
A sitting area with hand tied palmwood and leather chairs with our reclaimed barnwood Silverado cabinets in the background. Copper coffee table and hair on hide area rug.
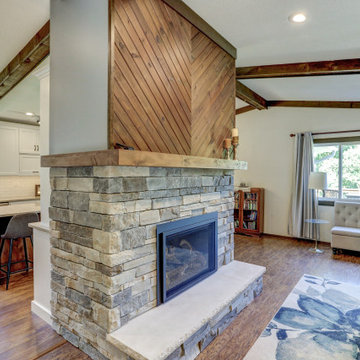
ミネアポリスにある高級な中くらいなトランジショナルスタイルのおしゃれなLDK (マルチカラーの壁、無垢フローリング、標準型暖炉、石材の暖炉まわり、茶色い床、表し梁、板張り壁) の写真
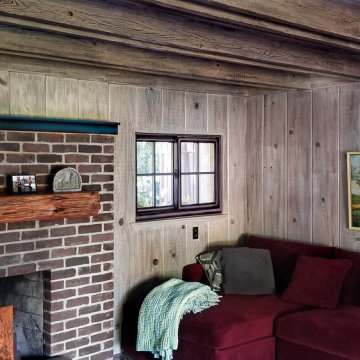
Farmhouse living room space with whitewashed walls and ceiling and glaze turquoise finish for fireplace trim.
ロサンゼルスにある高級な中くらいなカントリー風のおしゃれなリビング (マルチカラーの壁、淡色無垢フローリング、標準型暖炉、レンガの暖炉まわり、マルチカラーの床、板張り天井、板張り壁) の写真
ロサンゼルスにある高級な中くらいなカントリー風のおしゃれなリビング (マルチカラーの壁、淡色無垢フローリング、標準型暖炉、レンガの暖炉まわり、マルチカラーの床、板張り天井、板張り壁) の写真
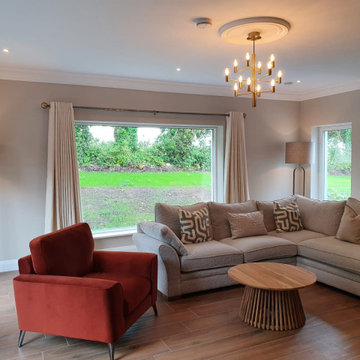
A virtual design project for a client located in south Co. Sligo looking for help with a living room. Brief an adult living room for movie nights and socialising. Style preference elegant with a splash of colour.
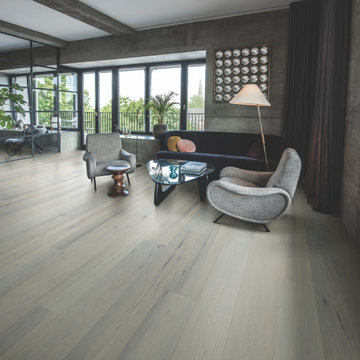
Lombard Maple – The Ultra Wide Avenue Collection, removes the constraints of conventional flooring allowing your space to breathe. These Sawn-cut floors boast the longevity of a solid floor with the security of Hallmark’s proprietary engineering prowess to give your home the floor of a lifetime.

The clients called me on the recommendation from a neighbor of mine who had met them at a conference and learned of their need for an architect. They contacted me and after meeting to discuss their project they invited me to visit their site, not far from White Salmon in Washington State.
Initially, the couple discussed building a ‘Weekend’ retreat on their 20± acres of land. Their site was in the foothills of a range of mountains that offered views of both Mt. Adams to the North and Mt. Hood to the South. They wanted to develop a place that was ‘cabin-like’ but with a degree of refinement to it and take advantage of the primary views to the north, south and west. They also wanted to have a strong connection to their immediate outdoors.
Before long my clients came to the conclusion that they no longer perceived this as simply a weekend retreat but were now interested in making this their primary residence. With this new focus we concentrated on keeping the refined cabin approach but needed to add some additional functions and square feet to the original program.
They wanted to downsize from their current 3,500± SF city residence to a more modest 2,000 – 2,500 SF space. They desired a singular open Living, Dining and Kitchen area but needed to have a separate room for their television and upright piano. They were empty nesters and wanted only two bedrooms and decided that they would have two ‘Master’ bedrooms, one on the lower floor and the other on the upper floor (they planned to build additional ‘Guest’ cabins to accommodate others in the near future). The original scheme for the weekend retreat was only one floor with the second bedroom tucked away on the north side of the house next to the breezeway opposite of the carport.
Another consideration that we had to resolve was that the particular location that was deemed the best building site had diametrically opposed advantages and disadvantages. The views and primary solar orientations were also the source of the prevailing winds, out of the Southwest.
The resolve was to provide a semi-circular low-profile earth berm on the south/southwest side of the structure to serve as a wind-foil directing the strongest breezes up and over the structure. Because our selected site was in a saddle of land that then sloped off to the south/southwest the combination of the earth berm and the sloping hill would effectively created a ‘nestled’ form allowing the winds rushing up the hillside to shoot over most of the house. This allowed me to keep the favorable orientation to both the views and sun without being completely compromised by the winds.
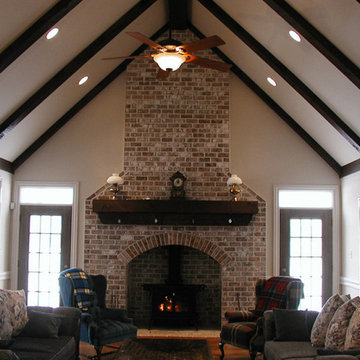
High rise with Glum Lams, a nice and cozy living space perfect for those cold winter days !
サンフランシスコにある高級な広いおしゃれなリビング (マルチカラーの壁、薪ストーブ、内蔵型テレビ、オレンジの床、表し梁、板張り壁) の写真
サンフランシスコにある高級な広いおしゃれなリビング (マルチカラーの壁、薪ストーブ、内蔵型テレビ、オレンジの床、表し梁、板張り壁) の写真
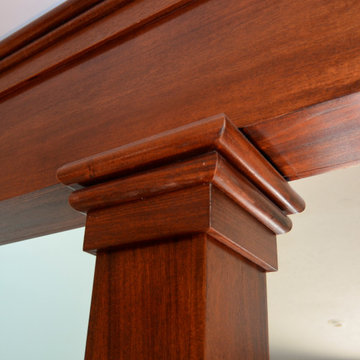
Design by: Harmoni Designs, LLC
Construction: Harmoni Build, LLC
クリーブランドにある高級なトラディショナルスタイルのおしゃれなリビング (マルチカラーの壁、無垢フローリング、板張り壁) の写真
クリーブランドにある高級なトラディショナルスタイルのおしゃれなリビング (マルチカラーの壁、無垢フローリング、板張り壁) の写真
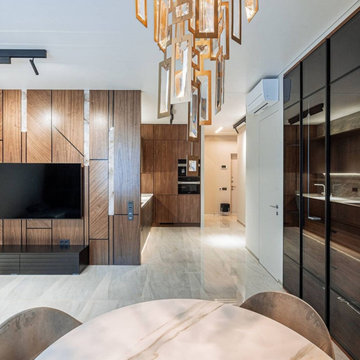
Гостиная
モスクワにある高級な広いコンテンポラリースタイルのおしゃれな応接間 (マルチカラーの壁、磁器タイルの床、壁掛け型テレビ、グレーの床、板張り壁) の写真
モスクワにある高級な広いコンテンポラリースタイルのおしゃれな応接間 (マルチカラーの壁、磁器タイルの床、壁掛け型テレビ、グレーの床、板張り壁) の写真
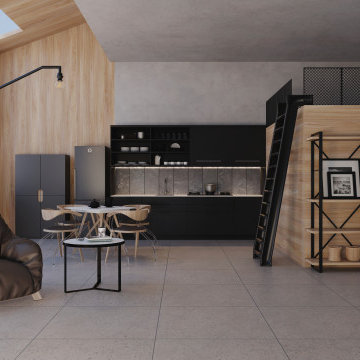
Industrial style is always perfect for loft, using high quality porcelain tile in the floor and in kitchen counter.
他の地域にある低価格の小さなインダストリアルスタイルのおしゃれなリビングロフト (マルチカラーの壁、磁器タイルの床、グレーの床、板張り壁) の写真
他の地域にある低価格の小さなインダストリアルスタイルのおしゃれなリビングロフト (マルチカラーの壁、磁器タイルの床、グレーの床、板張り壁) の写真
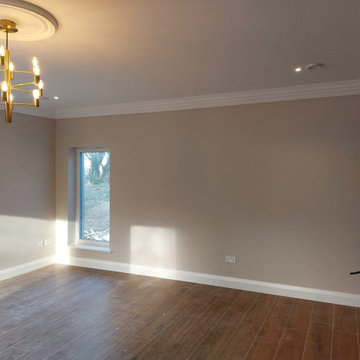
A virtual design project for a client located in south Co. Sligo looking for help with a living room. Brief an adult living room for movie nights and socialising. Style prefernece elegant with a splash of colour.
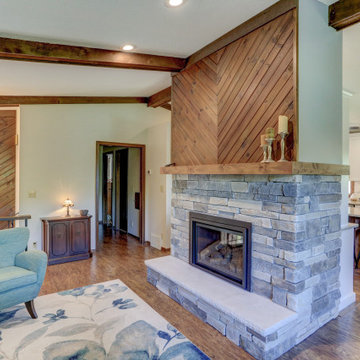
ミネアポリスにある高級な中くらいなトランジショナルスタイルのおしゃれなLDK (マルチカラーの壁、無垢フローリング、標準型暖炉、石材の暖炉まわり、茶色い床、表し梁、板張り壁) の写真
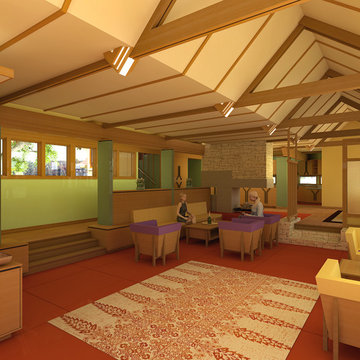
The Oliver/Fox residence was a home and shop that was designed for a young professional couple, he a furniture designer/maker, she in the Health care services, and their two young daughters.
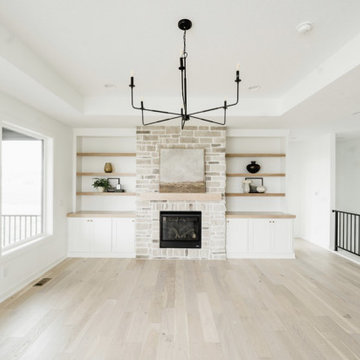
Hawthorne Oak – The Novella Hardwood Collection feature our slice-cut style, with boards that have been lightly sculpted by hand, with detailed coloring. This versatile collection was designed to fit any design scheme and compliment any lifestyle.
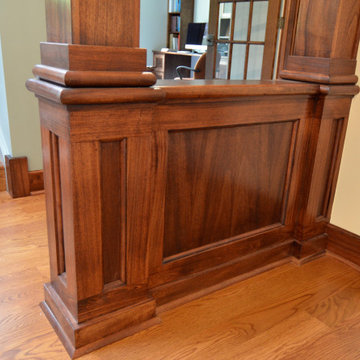
Design by: Harmoni Designs, LLC
Construction: Harmoni Build, LLC
クリーブランドにある高級なトラディショナルスタイルのおしゃれなリビング (マルチカラーの壁、無垢フローリング、板張り壁) の写真
クリーブランドにある高級なトラディショナルスタイルのおしゃれなリビング (マルチカラーの壁、無垢フローリング、板張り壁) の写真
低価格の、高級なリビング (マルチカラーの壁、板張り壁) の写真
1
