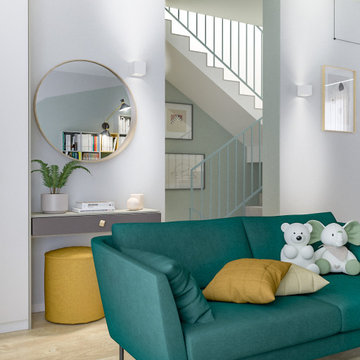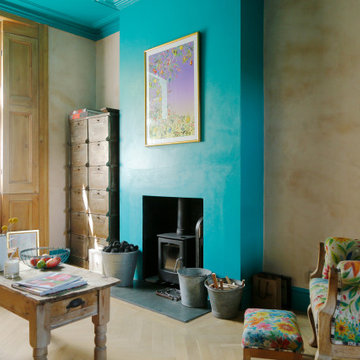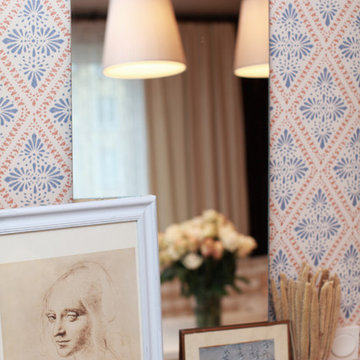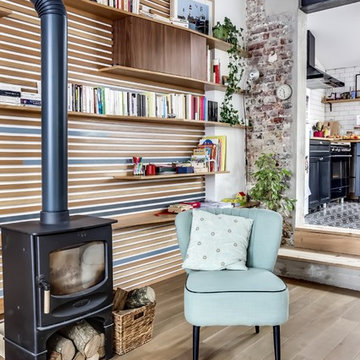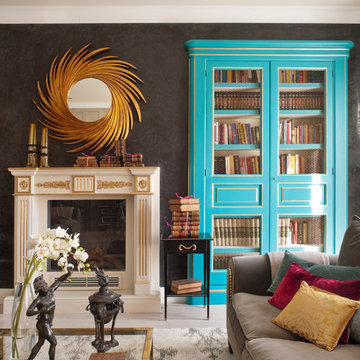低価格の、高級なリビング (ライブラリー、マルチカラーの壁) の写真
絞り込み:
資材コスト
並び替え:今日の人気順
写真 1〜20 枚目(全 320 枚)
1/5

Mark Scowen
オークランドにある高級な中くらいなコンテンポラリースタイルのおしゃれな独立型リビング (ライブラリー、マルチカラーの壁、コンクリートの床、吊り下げ式暖炉、木材の暖炉まわり、壁掛け型テレビ、グレーの床) の写真
オークランドにある高級な中くらいなコンテンポラリースタイルのおしゃれな独立型リビング (ライブラリー、マルチカラーの壁、コンクリートの床、吊り下げ式暖炉、木材の暖炉まわり、壁掛け型テレビ、グレーの床) の写真

Un soggiorno caratterizzato da un divano con doppia esposizione grazie a dei cuscini che possono essere orientati a seconda delle necessità. Di grande effetto la molletta di Riva 1920 in legno di cedro che oltre ad essere un supporto per la TV profuma naturalmente l'ambiente. Carta da parati di Inkiostro Bianco.
Foto di Simone Marulli
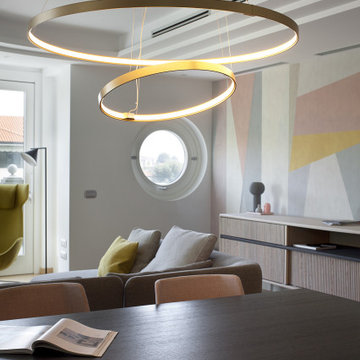
ミラノにある高級な広いコンテンポラリースタイルのおしゃれなLDK (ライブラリー、マルチカラーの壁、淡色無垢フローリング、横長型暖炉、金属の暖炉まわり、壁掛け型テレビ、ベージュの床) の写真

L’appartamento, di circa 100 mq, situato nel cuore di Ercolano, fa del colore MARSALA la sua nota distintiva.
Il progetto parte dal recupero di parte dell’arredo esistente, dalla voglia di cambiamento dell’immagine dello spazio e dalle nuove esigenze funzionali richieste dalla Committenza.
Attraverso arredi e complementi all’appartamento è stato dato un carattere confortevole ed accogliente, anche e soprattutto nei toni e nei colori di essi. Il colore del legno a pavimento si sposa bene con quello delle pareti e, insieme ai tappeti, ai tessuti e alla finiture, contribuisce a rendere calda l’atmosfera.
Ingresso e soggiorno si fondano in unico ambiente delineando lo spazio con più personalità dell’abitazione, mentre l’accesso alla cucina è reso mediante una porta scorrevole in vetro.

This cozy gathering space in the heart of Davis, CA takes cues from traditional millwork concepts done in a contemporary way.
Accented with light taupe, the grid panel design on the walls adds dimension to the otherwise flat surfaces. A brighter white above celebrates the room’s high ceilings, offering a sense of expanded vertical space and deeper relaxation.
Along the adjacent wall, bench seating wraps around to the front entry, where drawers provide shoe-storage by the front door. A built-in bookcase complements the overall design. A sectional with chaise hides a sleeper sofa. Multiple tables of different sizes and shapes support a variety of activities, whether catching up over coffee, playing a game of chess, or simply enjoying a good book by the fire. Custom drapery wraps around the room, and the curtains between the living room and dining room can be closed for privacy. Petite framed arm-chairs visually divide the living room from the dining room.
In the dining room, a similar arch can be found to the one in the kitchen. A built-in buffet and china cabinet have been finished in a combination of walnut and anegre woods, enriching the space with earthly color. Inspired by the client’s artwork, vibrant hues of teal, emerald, and cobalt were selected for the accessories, uniting the entire gathering space.
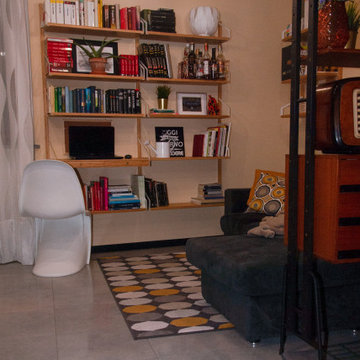
Librerie a parete con zona studio a profondità ridotta (25 cm), perfetta per un piccolo spazio.
ミラノにある低価格の小さなエクレクティックスタイルのおしゃれなLDK (ライブラリー、マルチカラーの壁、磁器タイルの床、グレーの床) の写真
ミラノにある低価格の小さなエクレクティックスタイルのおしゃれなLDK (ライブラリー、マルチカラーの壁、磁器タイルの床、グレーの床) の写真
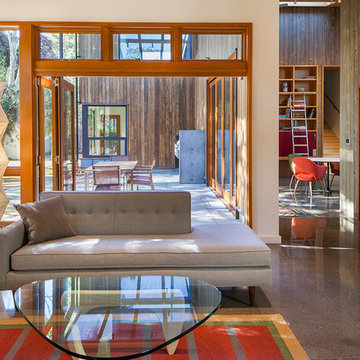
Photograph © Richard Barnes
サンフランシスコにある高級な広いコンテンポラリースタイルのおしゃれなLDK (マルチカラーの壁、コンクリートの床、暖炉なし、テレビなし、ライブラリー) の写真
サンフランシスコにある高級な広いコンテンポラリースタイルのおしゃれなLDK (マルチカラーの壁、コンクリートの床、暖炉なし、テレビなし、ライブラリー) の写真
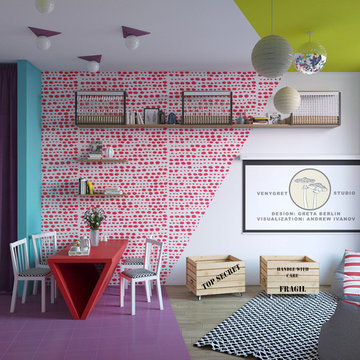
Design: Greta Berlin (VenyGret Studio)
Visualization: Andrew Ivanov
Яркое и экономичное оформление малогабаритных апартаментов с помощью нестандартного использования материалов и визуальных эффектов.

This cozy gathering space in the heart of Davis, CA takes cues from traditional millwork concepts done in a contemporary way.
Accented with light taupe, the grid panel design on the walls adds dimension to the otherwise flat surfaces. A brighter white above celebrates the room’s high ceilings, offering a sense of expanded vertical space and deeper relaxation.
Along the adjacent wall, bench seating wraps around to the front entry, where drawers provide shoe-storage by the front door. A built-in bookcase complements the overall design. A sectional with chaise hides a sleeper sofa. Multiple tables of different sizes and shapes support a variety of activities, whether catching up over coffee, playing a game of chess, or simply enjoying a good book by the fire. Custom drapery wraps around the room, and the curtains between the living room and dining room can be closed for privacy. Petite framed arm-chairs visually divide the living room from the dining room.
In the dining room, a similar arch can be found to the one in the kitchen. A built-in buffet and china cabinet have been finished in a combination of walnut and anegre woods, enriching the space with earthly color. Inspired by the client’s artwork, vibrant hues of teal, emerald, and cobalt were selected for the accessories, uniting the entire gathering space.
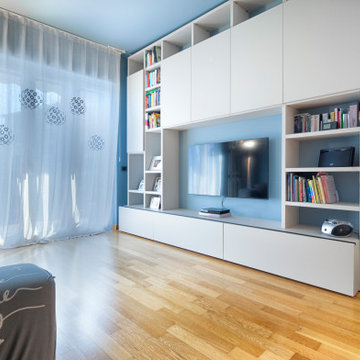
relooking soggiorno
他の地域にある高級な中くらいなモダンスタイルのおしゃれなLDK (ライブラリー、マルチカラーの壁、淡色無垢フローリング、暖炉なし、埋込式メディアウォール、ベージュの床、折り上げ天井) の写真
他の地域にある高級な中くらいなモダンスタイルのおしゃれなLDK (ライブラリー、マルチカラーの壁、淡色無垢フローリング、暖炉なし、埋込式メディアウォール、ベージュの床、折り上げ天井) の写真

Liadesign
ミラノにある高級な広いコンテンポラリースタイルのおしゃれなLDK (ライブラリー、マルチカラーの壁、大理石の床、標準型暖炉、埋込式メディアウォール、マルチカラーの床) の写真
ミラノにある高級な広いコンテンポラリースタイルのおしゃれなLDK (ライブラリー、マルチカラーの壁、大理石の床、標準型暖炉、埋込式メディアウォール、マルチカラーの床) の写真
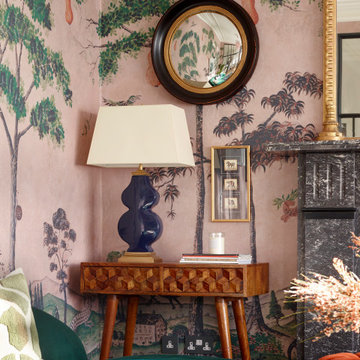
Starting with a blank canvass, our brief was to turn an unloved sitting room and entrance into a dazzling, eclectic space, for both entertaining and the everyday. Working closely with our client, we proposed a scheme that would mix vintage and modern elements to create an air of worldly elegance with lavish details. From our voluptuous bespoke velvet banquette to the vintage Hollywood regency coffee table, each piece was carefully selected to create a rich, layered and harmonious design.
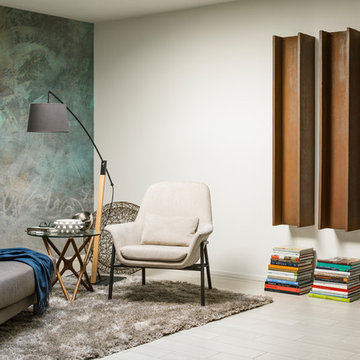
Photography by Lance Gerber, Styling by Michael Walters Style, General Contractor Pinnacle Construction.
ロサンゼルスにある高級な中くらいなコンテンポラリースタイルのおしゃれなLDK (ライブラリー、マルチカラーの壁、磁器タイルの床、壁掛け型テレビ、白い床) の写真
ロサンゼルスにある高級な中くらいなコンテンポラリースタイルのおしゃれなLDK (ライブラリー、マルチカラーの壁、磁器タイルの床、壁掛け型テレビ、白い床) の写真
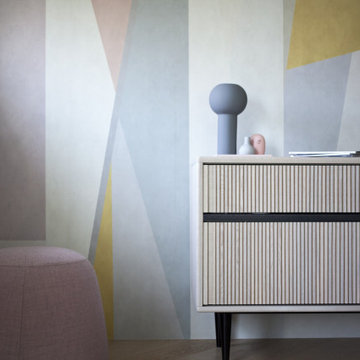
ミラノにある高級な広いコンテンポラリースタイルのおしゃれなLDK (ライブラリー、マルチカラーの壁、淡色無垢フローリング、横長型暖炉、金属の暖炉まわり、壁掛け型テレビ、ベージュの床) の写真
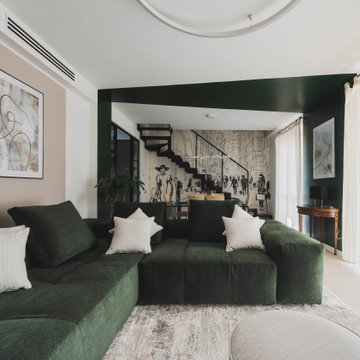
Entrando in questa casa veniamo subito colpiti da due soggetti: il bellissimo divano verde bosco, che occupa la parte centrale del soggiorno, e la carta da parati prospettica che fa da sfondo alla scala in ferro che conduce al piano sottotetto.
Questo ambiente è principalmente diviso in tre zone: una zona pranzo, il soggiorno e una zona studio camera ospiti. Qui troviamo un mobile molto versatile: un tavolo richiudibile dietro al quale si nasconde un letto matrimoniale.
Foto di Simone Marulli
低価格の、高級なリビング (ライブラリー、マルチカラーの壁) の写真
1
