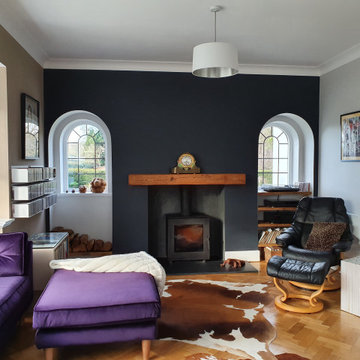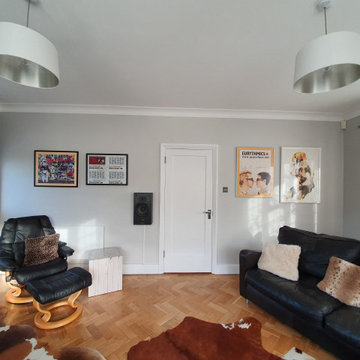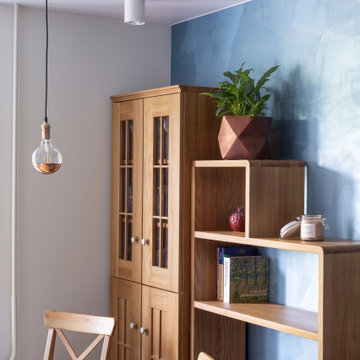低価格の、高級なリビング (アクセントウォール、マルチカラーの壁) の写真
絞り込み:
資材コスト
並び替え:今日の人気順
写真 1〜20 枚目(全 40 枚)
1/5

The combination of shades of Pale pink and blush, with freshness of aqua shades, married by elements of décor and lighting depicts the deep sense of calmness requested by our clients with exquisite taste. It accentuates more depths with added art and textures of interest in the area.

A captivating transformation in the coveted neighborhood of University Park, Dallas
The heart of this home lies in the kitchen, where we embarked on a design endeavor that would leave anyone speechless. By opening up the main kitchen wall, we created a magnificent window system that floods the space with natural light and offers a breathtaking view of the picturesque surroundings. Suspended from the ceiling, a steel-framed marble vent hood floats a few inches from the window, showcasing a mesmerizing Lilac Marble. The same marble is skillfully applied to the backsplash and island, featuring a bold combination of color and pattern that exudes elegance.
Adding to the kitchen's allure is the Italian range, which not only serves as a showstopper but offers robust culinary features for even the savviest of cooks. However, the true masterpiece of the kitchen lies in the honed reeded marble-faced island. Each marble strip was meticulously cut and crafted by artisans to achieve a half-rounded profile, resulting in an island that is nothing short of breathtaking. This intricate process took several months, but the end result speaks for itself.
To complement the grandeur of the kitchen, we designed a combination of stain-grade and paint-grade cabinets in a thin raised panel door style. This choice adds an elegant yet simple look to the overall design. Inside each cabinet and drawer, custom interiors were meticulously designed to provide maximum functionality and organization for the day-to-day cooking activities. A vintage Turkish runner dating back to the 1960s, evokes a sense of history and character.
The breakfast nook boasts a stunning, vivid, and colorful artwork created by one of Dallas' top artist, Kyle Steed, who is revered for his mastery of his craft. Some of our favorite art pieces from the inspiring Haylee Yale grace the coffee station and media console, adding the perfect moment to pause and loose yourself in the story of her art.
The project extends beyond the kitchen into the living room, where the family's changing needs and growing children demanded a new design approach. Accommodating their new lifestyle, we incorporated a large sectional for family bonding moments while watching TV. The living room now boasts bolder colors, striking artwork a coffered accent wall, and cayenne velvet curtains that create an inviting atmosphere. Completing the room is a custom 22' x 15' rug, adding warmth and comfort to the space. A hidden coat closet door integrated into the feature wall adds an element of surprise and functionality.
This project is not just about aesthetics; it's about pushing the boundaries of design and showcasing the possibilities. By curating an out-of-the-box approach, we bring texture and depth to the space, employing different materials and original applications. The layered design achieved through repeated use of the same material in various forms, shapes, and locations demonstrates that unexpected elements can create breathtaking results.
The reason behind this redesign and remodel was the homeowners' desire to have a kitchen that not only provided functionality but also served as a beautiful backdrop to their cherished family moments. The previous kitchen lacked the "wow" factor they desired, prompting them to seek our expertise in creating a space that would be a source of joy and inspiration.
Inspired by well-curated European vignettes, sculptural elements, clean lines, and a natural color scheme with pops of color, this design reflects an elegant organic modern style. Mixing metals, contrasting textures, and utilizing clean lines were key elements in achieving the desired aesthetic. The living room introduces bolder moments and a carefully chosen color scheme that adds character and personality.
The client's must-haves were clear: they wanted a show stopping centerpiece for their home, enhanced natural light in the kitchen, and a design that reflected their family's dynamic. With the transformation of the range wall into a wall of windows, we fulfilled their desire for abundant natural light and breathtaking views of the surrounding landscape.
Our favorite rooms and design elements are numerous, but the kitchen remains a standout feature. The painstaking process of hand-cutting and crafting each reeded panel in the island to match the marble's veining resulted in a labor of love that emanates warmth and hospitality to all who enter.
In conclusion, this tastefully lux project in University Park, Dallas is an extraordinary example of a full gut remodel that has surpassed all expectations. The meticulous attention to detail, the masterful use of materials, and the seamless blend of functionality and aesthetics create an unforgettable space. It serves as a testament to the power of design and the transformative impact it can have on a home and its inhabitants.
Project by Texas' Urbanology Designs. Their North Richland Hills-based interior design studio serves Dallas, Highland Park, University Park, Fort Worth, and upscale clients nationwide.

Гостиная спланирована как большой холл, объединяющий всю квартиру. Удобный угловой диван и кресло формируют лаунж-зону гостиной.
モスクワにある低価格の中くらいなコンテンポラリースタイルのおしゃれなLDK (ミュージックルーム、マルチカラーの壁、ラミネートの床、壁掛け型テレビ、茶色い床、折り上げ天井、パネル壁、アクセントウォール) の写真
モスクワにある低価格の中くらいなコンテンポラリースタイルのおしゃれなLDK (ミュージックルーム、マルチカラーの壁、ラミネートの床、壁掛け型テレビ、茶色い床、折り上げ天井、パネル壁、アクセントウォール) の写真
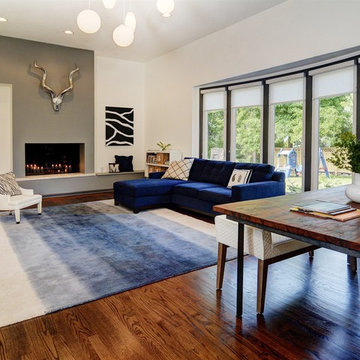
Family room renovation with fireplace feature wall. Construction by Murphy General Contractors, South Orange, NJ. Interiors by Nu Interiors, South Orange, NJ. Photographer Greg Martz.
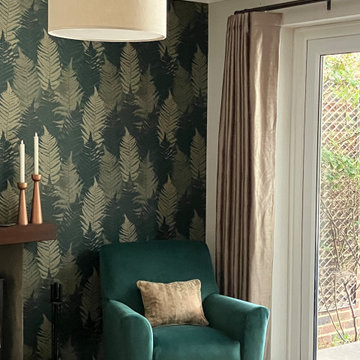
The core elements of the room were to remain, i.e. fireplace, carpets. Client was looking to move away from her previous colour scheme and really loved the dark greens. The doors lead out onto a garden at the start of a river so bringing organic elements into the room worked well. Clients existing eyelet curtains were altered to modern wave curtains with a metropole fitted in bronze. The wallpaper colour tones were warm and Next Velvet chairs added accent seating to the room and worked with a neutral sofa.
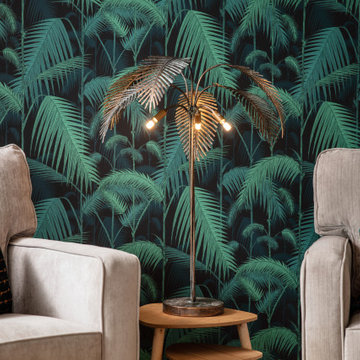
Sitting by Gyllyngvase beach and the vista of Falmouth Bay, the design for this private residence was inspired with a mix of styles and the aim to create warmth and interest. Styling with our clients eclectic artwork and soft furnishings, Warren French created flow and continuity by bringing each room individuality but achieving a cohesive and luxe design as a whole.
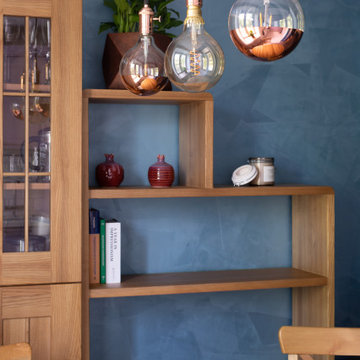
Выдвижная перегородка разделяет гостиную и кухню. Полотна убираются в пенал, спрятанный в стену.
モスクワにある高級な中くらいなコンテンポラリースタイルのおしゃれなリビング (マルチカラーの壁、淡色無垢フローリング、壁掛け型テレビ、アクセントウォール) の写真
モスクワにある高級な中くらいなコンテンポラリースタイルのおしゃれなリビング (マルチカラーの壁、淡色無垢フローリング、壁掛け型テレビ、アクセントウォール) の写真
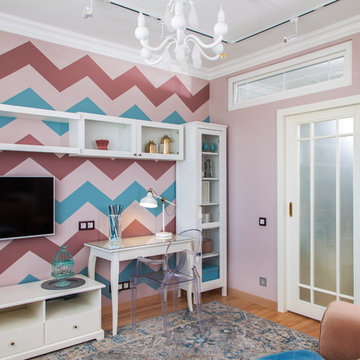
Игорь Фаткин
モスクワにある低価格の中くらいなコンテンポラリースタイルのおしゃれなリビング (マルチカラーの壁、壁掛け型テレビ、カーペット敷き、アクセントウォール) の写真
モスクワにある低価格の中くらいなコンテンポラリースタイルのおしゃれなリビング (マルチカラーの壁、壁掛け型テレビ、カーペット敷き、アクセントウォール) の写真
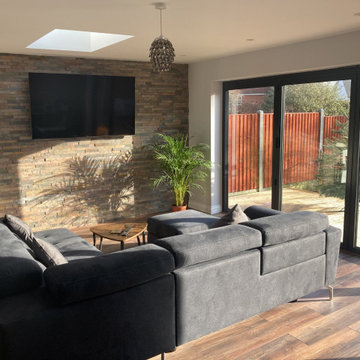
エセックスにある高級な広いコンテンポラリースタイルのおしゃれなリビング (マルチカラーの壁、ラミネートの床、壁掛け型テレビ、茶色い床、アクセントウォール) の写真
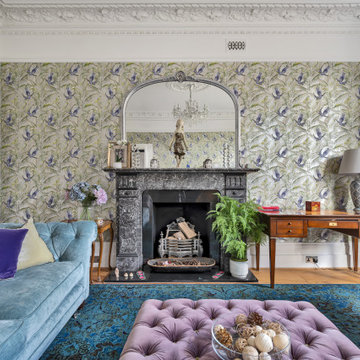
ロンドンにある高級な広いトラディショナルスタイルのおしゃれな独立型リビング (マルチカラーの壁、淡色無垢フローリング、標準型暖炉、石材の暖炉まわり、壁紙、アクセントウォール) の写真
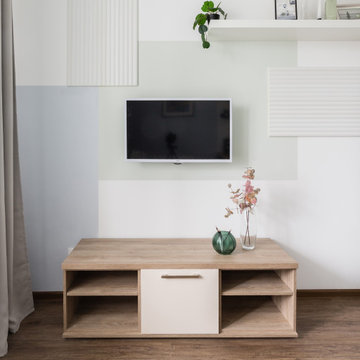
サンクトペテルブルクにある低価格の小さなコンテンポラリースタイルのおしゃれなLDK (マルチカラーの壁、ラミネートの床、茶色い床、パネル壁、アクセントウォール) の写真
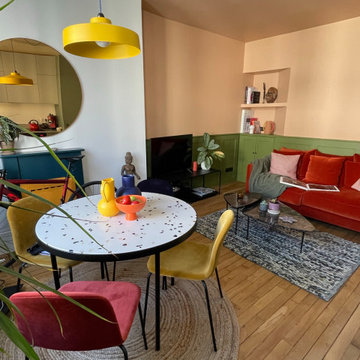
The use of colour is used to differentiate spaces and elongate the room so spacialy feel bigger.
パリにある低価格の小さなコンテンポラリースタイルのおしゃれなLDK (マルチカラーの壁、淡色無垢フローリング、標準型暖炉、パネル壁、アクセントウォール) の写真
パリにある低価格の小さなコンテンポラリースタイルのおしゃれなLDK (マルチカラーの壁、淡色無垢フローリング、標準型暖炉、パネル壁、アクセントウォール) の写真
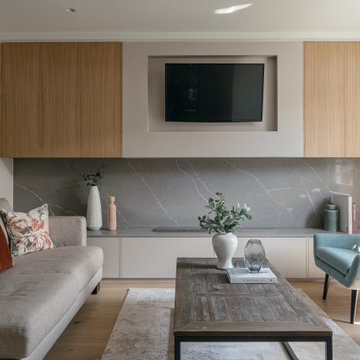
ロンドンにある高級な中くらいなコンテンポラリースタイルのおしゃれなLDK (マルチカラーの壁、淡色無垢フローリング、横長型暖炉、石材の暖炉まわり、壁掛け型テレビ、アクセントウォール、グレーとクリーム色) の写真
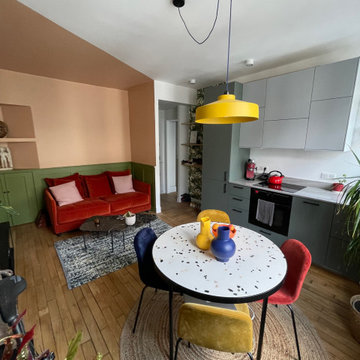
The use of colour is used to differentiate spaces and elongate the room so spacialy feel bigger.
パリにある低価格の小さなコンテンポラリースタイルのおしゃれなLDK (マルチカラーの壁、淡色無垢フローリング、パネル壁、アクセントウォール) の写真
パリにある低価格の小さなコンテンポラリースタイルのおしゃれなLDK (マルチカラーの壁、淡色無垢フローリング、パネル壁、アクセントウォール) の写真
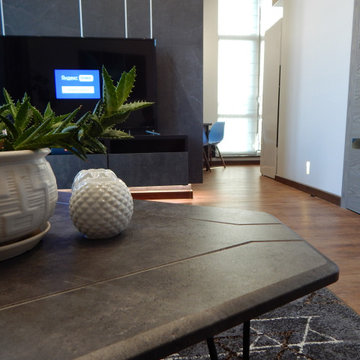
Фишкой квартиры являются высокие - 3,7м потолки, которые придают всему пространству ощущение большого объема и простора.
モスクワにある低価格の中くらいなコンテンポラリースタイルのおしゃれなLDK (ミュージックルーム、マルチカラーの壁、ラミネートの床、壁掛け型テレビ、茶色い床、折り上げ天井、パネル壁、アクセントウォール) の写真
モスクワにある低価格の中くらいなコンテンポラリースタイルのおしゃれなLDK (ミュージックルーム、マルチカラーの壁、ラミネートの床、壁掛け型テレビ、茶色い床、折り上げ天井、パネル壁、アクセントウォール) の写真
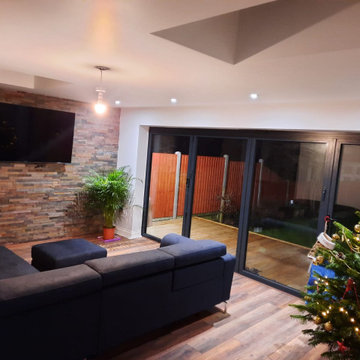
エセックスにある高級な広いコンテンポラリースタイルのおしゃれなリビング (マルチカラーの壁、ラミネートの床、壁掛け型テレビ、茶色い床、アクセントウォール) の写真
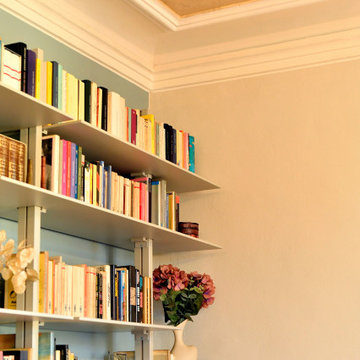
Luca Riperto Architetto
トゥーリンにある高級な広いコンテンポラリースタイルのおしゃれなLDK (ライブラリー、マルチカラーの壁、淡色無垢フローリング、壁掛け型テレビ、茶色い床、三角天井、アクセントウォール、ベージュの天井) の写真
トゥーリンにある高級な広いコンテンポラリースタイルのおしゃれなLDK (ライブラリー、マルチカラーの壁、淡色無垢フローリング、壁掛け型テレビ、茶色い床、三角天井、アクセントウォール、ベージュの天井) の写真
低価格の、高級なリビング (アクセントウォール、マルチカラーの壁) の写真
1
