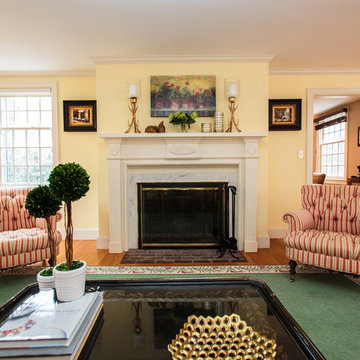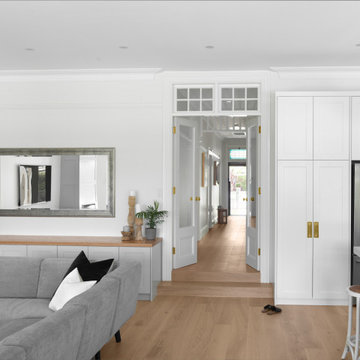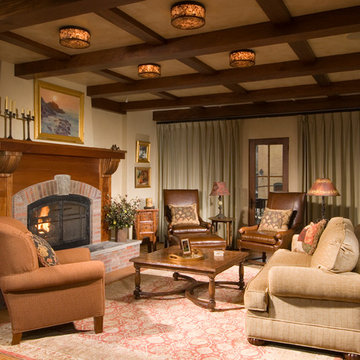低価格の、高級なリビング (木材の暖炉まわり、オレンジの壁、黄色い壁) の写真
絞り込み:
資材コスト
並び替え:今日の人気順
写真 1〜20 枚目(全 268 枚)

This historic room has been brought back to life! The room was designed to capitalize on the wonderful architectural features. The signature use of French and English antiques with a captivating over mantel mirror draws the eye into this cozy space yet remains, elegant, timeless and fresh
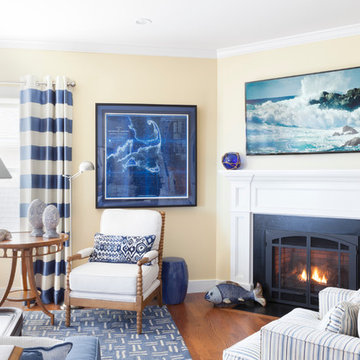
Photo by Yorgos Efthymiadis Photography
ボストンにある高級な中くらいなビーチスタイルのおしゃれなリビング (黄色い壁、無垢フローリング、コーナー設置型暖炉、木材の暖炉まわり、テレビなし、茶色い床) の写真
ボストンにある高級な中くらいなビーチスタイルのおしゃれなリビング (黄色い壁、無垢フローリング、コーナー設置型暖炉、木材の暖炉まわり、テレビなし、茶色い床) の写真

Living space is a convergence of color and eclectic modern furnishings - Architect: HAUS | Architecture For Modern Lifestyles - Builder: WERK | Building Modern - Photo: HAUS
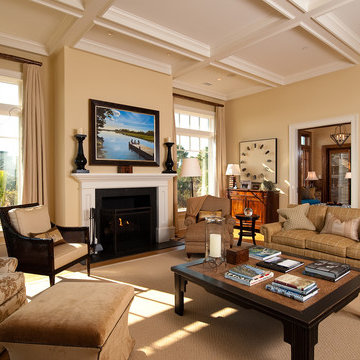
Traditional Living Room Featuring a Classical Wood Surround on the Fireplace, White Crown, and Large Windows Providing an Open View of Kiawah Island
チャールストンにある高級な広いトラディショナルスタイルのおしゃれな独立型リビング (標準型暖炉、テレビなし、黄色い壁、無垢フローリング、木材の暖炉まわり) の写真
チャールストンにある高級な広いトラディショナルスタイルのおしゃれな独立型リビング (標準型暖炉、テレビなし、黄色い壁、無垢フローリング、木材の暖炉まわり) の写真
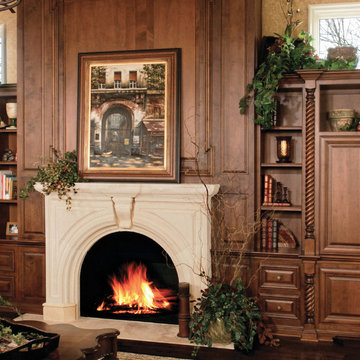
Library shelving and storage unit with traditional detailing. Arbor Mills
シカゴにある高級な広いトラディショナルスタイルのおしゃれな独立型リビング (ライブラリー、黄色い壁、濃色無垢フローリング、標準型暖炉、木材の暖炉まわり、埋込式メディアウォール) の写真
シカゴにある高級な広いトラディショナルスタイルのおしゃれな独立型リビング (ライブラリー、黄色い壁、濃色無垢フローリング、標準型暖炉、木材の暖炉まわり、埋込式メディアウォール) の写真
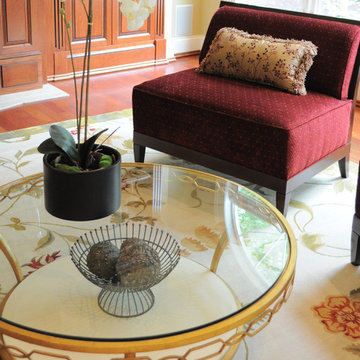
This living room overlooks a spectacular view so care was taken when selecting the Baker furniture so that the view was not obstructed. The rug is from Lapchi.
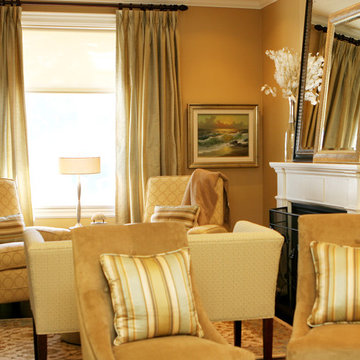
View from the family room into the living room. The palette is maintained to create an easy visual flow from one space to the other.
This project is 5+ years old. Most items shown are custom (eg. millwork, upholstered furniture, drapery). Most goods are no longer available. Benjamin Moore paint.
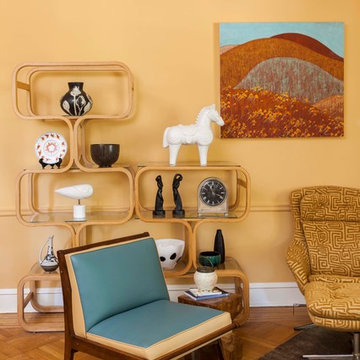
Courtney Apple Photography
フィラデルフィアにある高級な中くらいなコンテンポラリースタイルのおしゃれなリビング (淡色無垢フローリング、コーナー設置型暖炉、木材の暖炉まわり、据え置き型テレビ、黄色い壁) の写真
フィラデルフィアにある高級な中くらいなコンテンポラリースタイルのおしゃれなリビング (淡色無垢フローリング、コーナー設置型暖炉、木材の暖炉まわり、据え置き型テレビ、黄色い壁) の写真
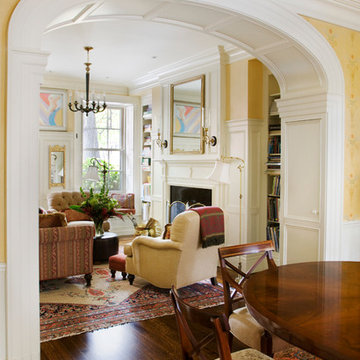
Eric Roth Photography
ボストンにある高級な広いトラディショナルスタイルのおしゃれなリビング (黄色い壁、濃色無垢フローリング、標準型暖炉、木材の暖炉まわり) の写真
ボストンにある高級な広いトラディショナルスタイルのおしゃれなリビング (黄色い壁、濃色無垢フローリング、標準型暖炉、木材の暖炉まわり) の写真
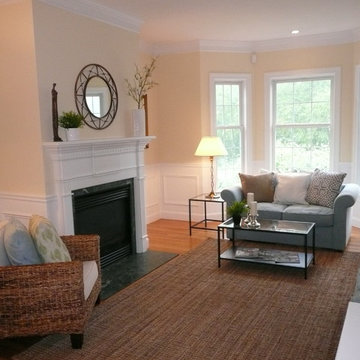
Staging & Photos by: Betsy Konaxis, BK Classic Collections Home Stagers
ボストンにある低価格の小さなトランジショナルスタイルのおしゃれな独立型リビング (黄色い壁、無垢フローリング、標準型暖炉、木材の暖炉まわり) の写真
ボストンにある低価格の小さなトランジショナルスタイルのおしゃれな独立型リビング (黄色い壁、無垢フローリング、標準型暖炉、木材の暖炉まわり) の写真

The owners of this magnificent fly-in/ fly-out lodge had a vision for a home that would showcase their love of nature, animals, flying and big game hunting. Featured in the 2011 Design New York Magazine, we are proud to bring this vision to life.
Chuck Smith, AIA, created the architectural design for the timber frame lodge which is situated next to a regional airport. Heather DeMoras Design Consultants was chosen to continue the owners vision through careful interior design and selection of finishes, furniture and lighting, built-ins, and accessories.
HDDC's involvement touched every aspect of the home, from Kitchen and Trophy Room design to each of the guest baths and every room in between. Drawings and 3D visualization were produced for built in details such as massive fireplaces and their surrounding mill work, the trophy room and its world map ceiling and floor with inlaid compass rose, custom molding, trim & paneling throughout the house, and a master bath suite inspired by and Oak Forest. A home of this caliber requires and attention to detail beyond simple finishes. Extensive tile designs highlight natural scenes and animals. Many portions of the home received artisan paint effects to soften the scale and highlight architectural features. Artistic balustrades depict woodland creatures in forest settings. To insure the continuity of the Owner's vision, we assisted in the selection of furniture and accessories, and even assisted with the selection of windows and doors, exterior finishes and custom exterior lighting fixtures.
Interior details include ceiling fans with finishes and custom detailing to coordinate with the other custom lighting fixtures of the home. The Dining Room boasts of a bronze moose chandelier above the dining room table. Along with custom furniture, other touches include a hand stitched Mennonite quilt in the Master Bedroom and murals by our decorative artist.
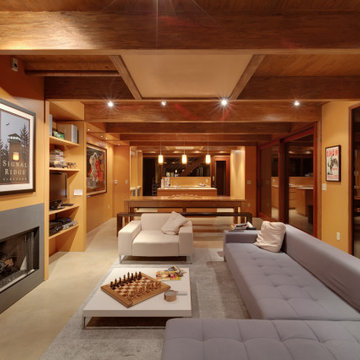
In early 2002 Vetter Denk Architects undertook the challenge to create a highly designed affordable home. Working within the constraints of a narrow lake site, the Aperture House utilizes a regimented four-foot grid and factory prefabricated panels. Construction was completed on the home in the Fall of 2002.
The Aperture House derives its name from the expansive walls of glass at each end framing specific outdoor views – much like the aperture of a camera. It was featured in the March 2003 issue of Milwaukee Magazine and received a 2003 Honor Award from the Wisconsin Chapter of the AIA. Vetter Denk Architects is pleased to present the Aperture House – an award-winning home of refined elegance at an affordable price.
Overview
Moose Lake
Size
2 bedrooms, 3 bathrooms, recreation room
Completion Date
2004
Services
Architecture, Interior Design, Landscape Architecture
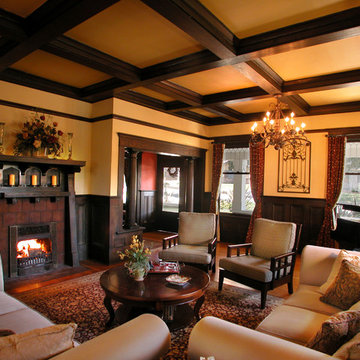
Life Wishes Photography.
ロサンゼルスにある高級な中くらいなトラディショナルスタイルのおしゃれな独立型リビング (黄色い壁、濃色無垢フローリング、標準型暖炉、木材の暖炉まわり、茶色い床) の写真
ロサンゼルスにある高級な中くらいなトラディショナルスタイルのおしゃれな独立型リビング (黄色い壁、濃色無垢フローリング、標準型暖炉、木材の暖炉まわり、茶色い床) の写真
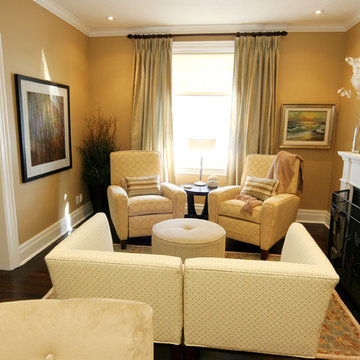
Lots of seating in this compact living room.
This project is 5+ years old. Most items shown are custom (eg. millwork, upholstered furniture, drapery). Most goods are no longer available. Benjamin Moore paint.
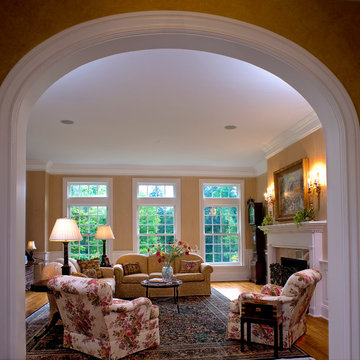
ニューヨークにある高級な中くらいなトラディショナルスタイルのおしゃれな独立型リビング (黄色い壁、淡色無垢フローリング、標準型暖炉、木材の暖炉まわり、テレビなし) の写真
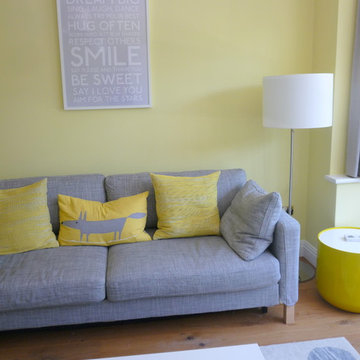
Simple modern playroom/ teenage hangout produced on a shoestring budget
ロンドンにある低価格の中くらいなモダンスタイルのおしゃれな独立型リビング (黄色い壁、無垢フローリング、木材の暖炉まわり、壁掛け型テレビ、標準型暖炉) の写真
ロンドンにある低価格の中くらいなモダンスタイルのおしゃれな独立型リビング (黄色い壁、無垢フローリング、木材の暖炉まわり、壁掛け型テレビ、標準型暖炉) の写真
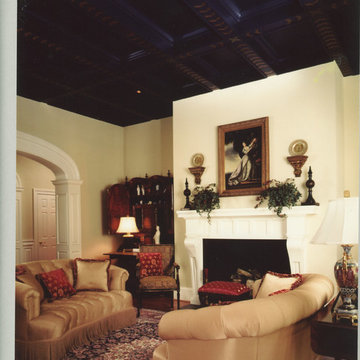
Custom detailed stenciling with gold on black in traditional coffered beamed ceiling
Living Room
lfgross
タンパにある高級な広いトラディショナルスタイルのおしゃれなリビング (黄色い壁、無垢フローリング、標準型暖炉、木材の暖炉まわり、茶色い床、格子天井) の写真
タンパにある高級な広いトラディショナルスタイルのおしゃれなリビング (黄色い壁、無垢フローリング、標準型暖炉、木材の暖炉まわり、茶色い床、格子天井) の写真
低価格の、高級なリビング (木材の暖炉まわり、オレンジの壁、黄色い壁) の写真
1
