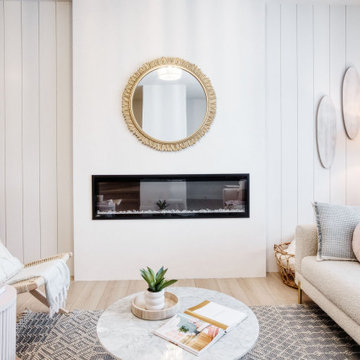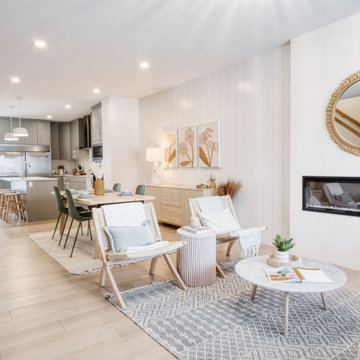低価格の、ラグジュアリーな中くらいなリビング (塗装板張りの壁) の写真
絞り込み:
資材コスト
並び替え:今日の人気順
写真 1〜20 枚目(全 42 枚)
1/5

Advisement + Design - Construction advisement, custom millwork & custom furniture design, interior design & art curation by Chango & Co.
ニューヨークにあるラグジュアリーな中くらいなトランジショナルスタイルのおしゃれなリビング (白い壁、淡色無垢フローリング、塗装板張りの暖炉まわり、据え置き型テレビ、茶色い床、板張り天井、塗装板張りの壁) の写真
ニューヨークにあるラグジュアリーな中くらいなトランジショナルスタイルのおしゃれなリビング (白い壁、淡色無垢フローリング、塗装板張りの暖炉まわり、据え置き型テレビ、茶色い床、板張り天井、塗装板張りの壁) の写真

アトランタにあるラグジュアリーな中くらいなトランジショナルスタイルのおしゃれな応接間 (白い壁、濃色無垢フローリング、コーナー設置型暖炉、塗装板張りの暖炉まわり、壁掛け型テレビ、茶色い床、塗装板張りの壁) の写真

When it comes to class, Yantram 3D Interior Rendering Studio provides the best 3d interior design services for your house. This is the planning for your Master Bedroom which is one of the excellent 3d interior design services in Indianapolis. The bedroom designed by a 3D Interior Designer at Yantram has a posh look and gives that chic vibe. It has a grand door to enter in and also a TV set which has ample space for a sofa set. Nothing can be more comfortable than this bedroom when it comes to downtime. The 3d interior design services by the 3D Interior Rendering studio make sure about customer convenience and creates a massive wardrobe, enough for the parents as well as for the kids. Space for the clothes on the walls of the wardrobe and middle space for the footwear. 3D Interior Rendering studio also thinks about the client's opulence and pictures a luxurious bathroom which has broad space and there's a bathtub in the corner, a toilet on the other side, and a plush platform for the sink that has a ritzy mirror on the wall. On the other side of the bed, there's the gallery which allows an exquisite look at nature and its surroundings.
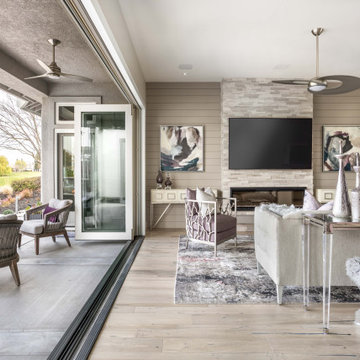
Bring the outdoors in when opening up the entire 20 feet of glass doors that overlook the golf course. This home was designed for entertaining.
サクラメントにあるラグジュアリーな中くらいなコンテンポラリースタイルのおしゃれなLDK (グレーの壁、淡色無垢フローリング、標準型暖炉、石材の暖炉まわり、壁掛け型テレビ、ベージュの床、塗装板張りの壁、ガラス張り、白い天井) の写真
サクラメントにあるラグジュアリーな中くらいなコンテンポラリースタイルのおしゃれなLDK (グレーの壁、淡色無垢フローリング、標準型暖炉、石材の暖炉まわり、壁掛け型テレビ、ベージュの床、塗装板張りの壁、ガラス張り、白い天井) の写真
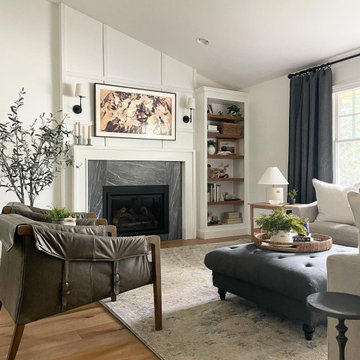
Hemingway Oak, Novella Collection. This living room designed by Laura Sima of Sima Spaces, features a modern-Traditional design using neutral tones.
ミネアポリスにあるラグジュアリーな中くらいなトランジショナルスタイルのおしゃれなリビング (白い壁、無垢フローリング、標準型暖炉、石材の暖炉まわり、テレビなし、マルチカラーの床、三角天井、塗装板張りの壁) の写真
ミネアポリスにあるラグジュアリーな中くらいなトランジショナルスタイルのおしゃれなリビング (白い壁、無垢フローリング、標準型暖炉、石材の暖炉まわり、テレビなし、マルチカラーの床、三角天井、塗装板張りの壁) の写真
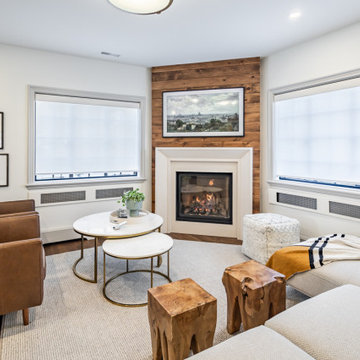
トロントにあるラグジュアリーな中くらいなエクレクティックスタイルのおしゃれな独立型リビング (白い壁、無垢フローリング、標準型暖炉、木材の暖炉まわり、茶色い床、塗装板張りの壁) の写真

I built this on my property for my aging father who has some health issues. Handicap accessibility was a factor in design. His dream has always been to try retire to a cabin in the woods. This is what he got.
It is a 1 bedroom, 1 bath with a great room. It is 600 sqft of AC space. The footprint is 40' x 26' overall.
The site was the former home of our pig pen. I only had to take 1 tree to make this work and I planted 3 in its place. The axis is set from root ball to root ball. The rear center is aligned with mean sunset and is visible across a wetland.
The goal was to make the home feel like it was floating in the palms. The geometry had to simple and I didn't want it feeling heavy on the land so I cantilevered the structure beyond exposed foundation walls. My barn is nearby and it features old 1950's "S" corrugated metal panel walls. I used the same panel profile for my siding. I ran it vertical to match the barn, but also to balance the length of the structure and stretch the high point into the canopy, visually. The wood is all Southern Yellow Pine. This material came from clearing at the Babcock Ranch Development site. I ran it through the structure, end to end and horizontally, to create a seamless feel and to stretch the space. It worked. It feels MUCH bigger than it is.
I milled the material to specific sizes in specific areas to create precise alignments. Floor starters align with base. Wall tops adjoin ceiling starters to create the illusion of a seamless board. All light fixtures, HVAC supports, cabinets, switches, outlets, are set specifically to wood joints. The front and rear porch wood has three different milling profiles so the hypotenuse on the ceilings, align with the walls, and yield an aligned deck board below. Yes, I over did it. It is spectacular in its detailing. That's the benefit of small spaces.
Concrete counters and IKEA cabinets round out the conversation.
For those who cannot live tiny, I offer the Tiny-ish House.
Photos by Ryan Gamma
Staging by iStage Homes
Design Assistance Jimmy Thornton
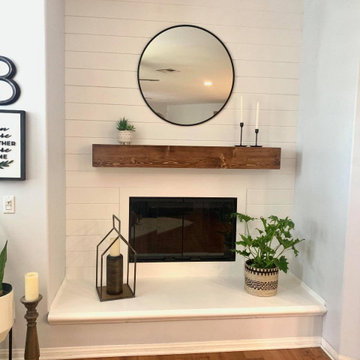
This fireplace is adorned with shiplap. Installed is also a custom stained pine mantle.
オレンジカウンティにある低価格の中くらいなモダンスタイルのおしゃれなリビング (白い壁、ラミネートの床、標準型暖炉、塗装板張りの暖炉まわり、据え置き型テレビ、茶色い床、塗装板張りの壁) の写真
オレンジカウンティにある低価格の中くらいなモダンスタイルのおしゃれなリビング (白い壁、ラミネートの床、標準型暖炉、塗装板張りの暖炉まわり、据え置き型テレビ、茶色い床、塗装板張りの壁) の写真
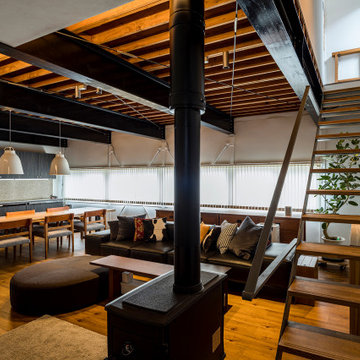
リビングダイニングルーム
他の地域にある低価格の中くらいなコンテンポラリースタイルのおしゃれなLDK (ミュージックルーム、白い壁、塗装フローリング、薪ストーブ、コンクリートの暖炉まわり、据え置き型テレビ、茶色い床、表し梁、塗装板張りの壁) の写真
他の地域にある低価格の中くらいなコンテンポラリースタイルのおしゃれなLDK (ミュージックルーム、白い壁、塗装フローリング、薪ストーブ、コンクリートの暖炉まわり、据え置き型テレビ、茶色い床、表し梁、塗装板張りの壁) の写真
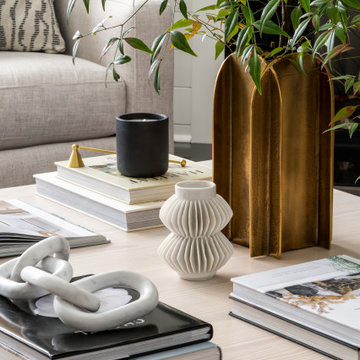
アトランタにあるラグジュアリーな中くらいなトランジショナルスタイルのおしゃれな応接間 (白い壁、濃色無垢フローリング、コーナー設置型暖炉、塗装板張りの暖炉まわり、壁掛け型テレビ、茶色い床、塗装板張りの壁) の写真
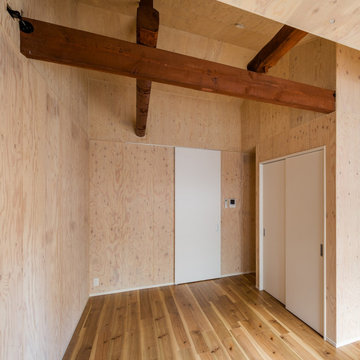
リノベーション
(ウロコ壁が特徴的な自然素材のリノベーション)
梁の出たリビング
土間空間があり、梁の出た小屋組空間ある、住まいです。
株式会社小木野貴光アトリエ一級建築士建築士事務所
https://www.ogino-a.com/
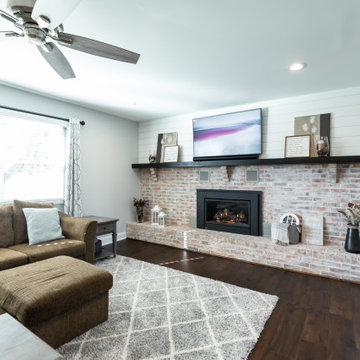
White-washed brick surrounding the fireplace with shiplap above the mantel gave this room an updated look from the original finish.
フィラデルフィアにある低価格の中くらいなトラディショナルスタイルのおしゃれなLDK (白い壁、無垢フローリング、標準型暖炉、レンガの暖炉まわり、壁掛け型テレビ、茶色い床、塗装板張りの壁) の写真
フィラデルフィアにある低価格の中くらいなトラディショナルスタイルのおしゃれなLDK (白い壁、無垢フローリング、標準型暖炉、レンガの暖炉まわり、壁掛け型テレビ、茶色い床、塗装板張りの壁) の写真
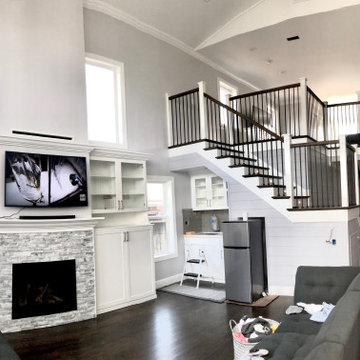
サンフランシスコにあるラグジュアリーな中くらいなモダンスタイルのおしゃれなリビング (グレーの壁、濃色無垢フローリング、標準型暖炉、石材の暖炉まわり、壁掛け型テレビ、茶色い床、三角天井、塗装板張りの壁) の写真
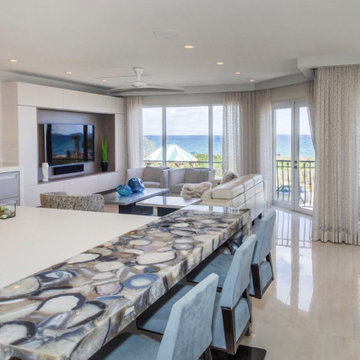
Kitchen and Living Space complete renovation
マイアミにあるラグジュアリーな中くらいなコンテンポラリースタイルのおしゃれなリビング (白い壁、磁器タイルの床、暖炉なし、埋込式メディアウォール、ベージュの床、塗装板張りの天井、塗装板張りの壁) の写真
マイアミにあるラグジュアリーな中くらいなコンテンポラリースタイルのおしゃれなリビング (白い壁、磁器タイルの床、暖炉なし、埋込式メディアウォール、ベージュの床、塗装板張りの天井、塗装板張りの壁) の写真
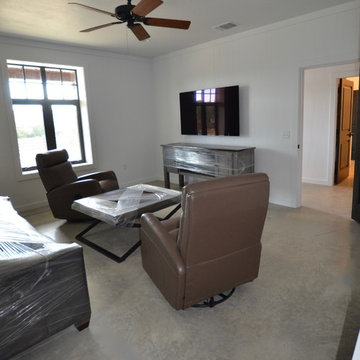
オースティンにあるラグジュアリーな中くらいなモダンスタイルのおしゃれな独立型リビング (白い壁、コンクリートの床、壁掛け型テレビ、グレーの床、塗装板張りの壁) の写真
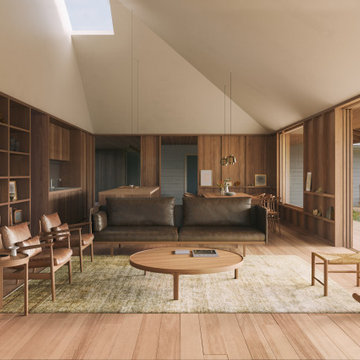
High ceilings reach up to a skylight above the kitchen.
ニューカッスルにあるラグジュアリーな中くらいなコンテンポラリースタイルのおしゃれなLDK (ライブラリー、茶色い壁、無垢フローリング、内蔵型テレビ、茶色い床、三角天井、塗装板張りの壁) の写真
ニューカッスルにあるラグジュアリーな中くらいなコンテンポラリースタイルのおしゃれなLDK (ライブラリー、茶色い壁、無垢フローリング、内蔵型テレビ、茶色い床、三角天井、塗装板張りの壁) の写真
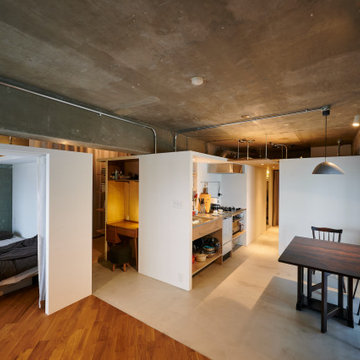
リビングとダイニング、キッチン、ベッドルームがゆるくつながっています。個室を家具の様につくっています。白いケースの中にキッチンもおさまっており、オープンでありながらキッチンのスペースとしてまとまっているのでスッキリしています。
東京23区にある低価格の中くらいなインダストリアルスタイルのおしゃれなLDK (白い壁、無垢フローリング、壁掛け型テレビ、茶色い床、表し梁、塗装板張りの壁、間仕切りカーテン、グレーの天井) の写真
東京23区にある低価格の中くらいなインダストリアルスタイルのおしゃれなLDK (白い壁、無垢フローリング、壁掛け型テレビ、茶色い床、表し梁、塗装板張りの壁、間仕切りカーテン、グレーの天井) の写真
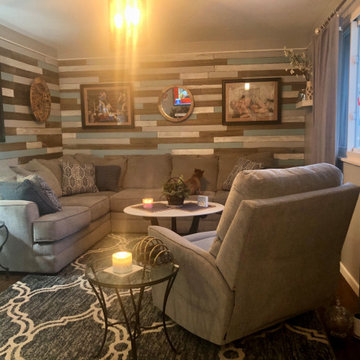
Living room small ranch in Clinton Township Michigan
低価格の中くらいなインダストリアルスタイルのおしゃれな独立型リビング (グレーの壁、濃色無垢フローリング、吊り下げ式暖炉、石材の暖炉まわり、壁掛け型テレビ、茶色い床、塗装板張りの壁) の写真
低価格の中くらいなインダストリアルスタイルのおしゃれな独立型リビング (グレーの壁、濃色無垢フローリング、吊り下げ式暖炉、石材の暖炉まわり、壁掛け型テレビ、茶色い床、塗装板張りの壁) の写真
低価格の、ラグジュアリーな中くらいなリビング (塗装板張りの壁) の写真
1
