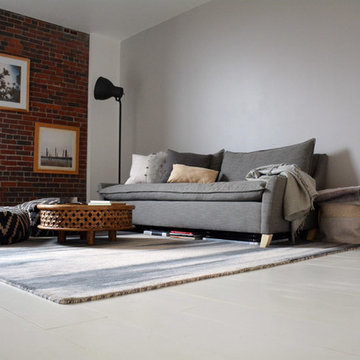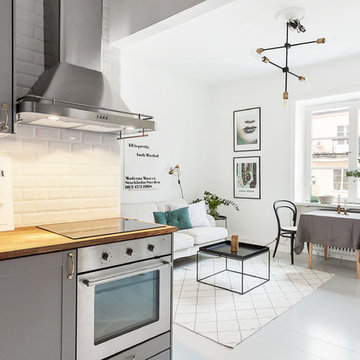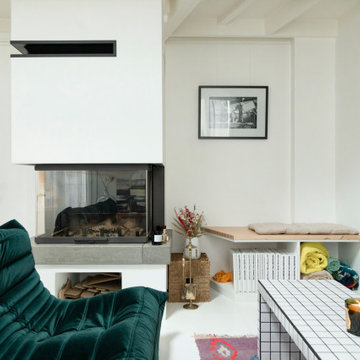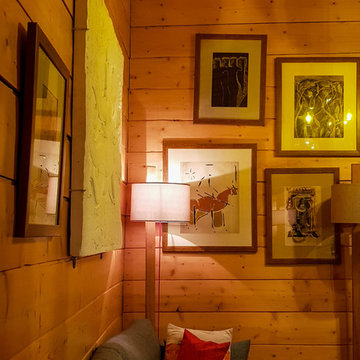お手頃価格の小さなリビング (塗装フローリング) の写真
絞り込み:
資材コスト
並び替え:今日の人気順
写真 1〜20 枚目(全 103 枚)
1/4

Architecture and Interiors: Anderson Studio of Architecture & Design; Emily Cox, Director of Interiors and Michelle Suddeth, Design Assistant
チャールストンにあるお手頃価格の小さなビーチスタイルのおしゃれなLDK (白い壁、標準型暖炉、白い床、塗装フローリング、壁掛け型テレビ) の写真
チャールストンにあるお手頃価格の小さなビーチスタイルのおしゃれなLDK (白い壁、標準型暖炉、白い床、塗装フローリング、壁掛け型テレビ) の写真
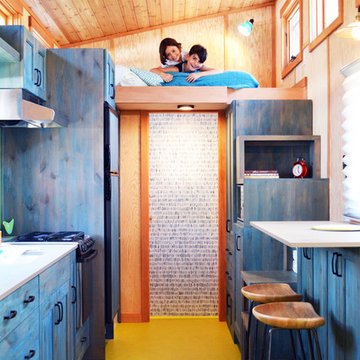
Off-grid tiny house on wheels, 204 square feet on main level, 2 lofts, sleeps 6 adults with fold down sofa. Has radiant floor heat, fireplace, ample kitchen + shower + composting toilet

天井にはスポットライト。レールで左右に動かせます。
他の地域にあるお手頃価格の小さな北欧スタイルのおしゃれな独立型リビング (青い壁、塗装フローリング、暖炉なし、テレビなし、茶色い床、クロスの天井、壁紙、アクセントウォール、白い天井) の写真
他の地域にあるお手頃価格の小さな北欧スタイルのおしゃれな独立型リビング (青い壁、塗装フローリング、暖炉なし、テレビなし、茶色い床、クロスの天井、壁紙、アクセントウォール、白い天井) の写真
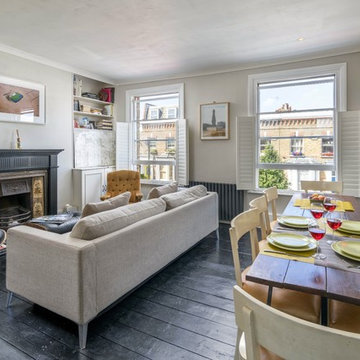
ロンドンにあるお手頃価格の小さなトランジショナルスタイルのおしゃれなリビング (グレーの壁、塗装フローリング、標準型暖炉、木材の暖炉まわり、内蔵型テレビ) の写真
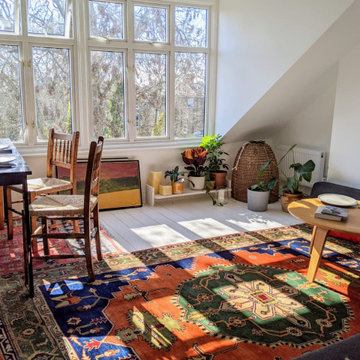
View to the dormer window.
ロンドンにあるお手頃価格の小さなモダンスタイルのおしゃれな独立型リビング (白い壁、塗装フローリング、暖炉なし、白い床) の写真
ロンドンにあるお手頃価格の小さなモダンスタイルのおしゃれな独立型リビング (白い壁、塗装フローリング、暖炉なし、白い床) の写真
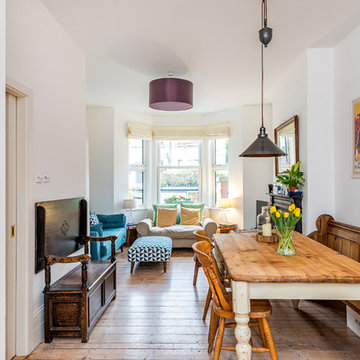
terraced house front and rear living rooms opened up to create living dining area through to kitchen
ロンドンにあるお手頃価格の小さなコンテンポラリースタイルのおしゃれなLDK (白い壁、塗装フローリング、標準型暖炉、金属の暖炉まわり、据え置き型テレビ、白い床) の写真
ロンドンにあるお手頃価格の小さなコンテンポラリースタイルのおしゃれなLDK (白い壁、塗装フローリング、標準型暖炉、金属の暖炉まわり、据え置き型テレビ、白い床) の写真
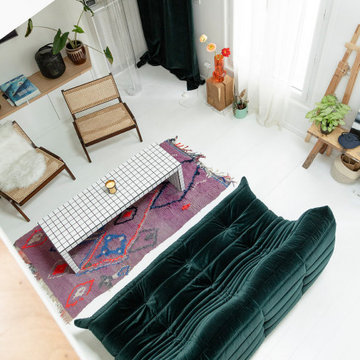
Ce duplex de 100m² en région parisienne a fait l’objet d’une rénovation partielle par nos équipes ! L’objectif était de rendre l’appartement à la fois lumineux et convivial avec quelques touches de couleur pour donner du dynamisme.
Nous avons commencé par poncer le parquet avant de le repeindre, ainsi que les murs, en blanc franc pour réfléchir la lumière. Le vieil escalier a été remplacé par ce nouveau modèle en acier noir sur mesure qui contraste et apporte du caractère à la pièce.
Nous avons entièrement refait la cuisine qui se pare maintenant de belles façades en bois clair qui rappellent la salle à manger. Un sol en béton ciré, ainsi que la crédence et le plan de travail ont été posés par nos équipes, qui donnent un côté loft, que l’on retrouve avec la grande hauteur sous-plafond et la mezzanine. Enfin dans le salon, de petits rangements sur mesure ont été créé, et la décoration colorée donne du peps à l’ensemble.
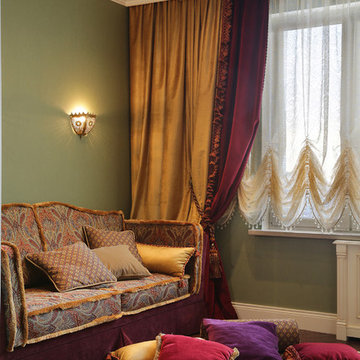
дизайнер Татьяна Красикова
モスクワにあるお手頃価格の小さなエクレクティックスタイルのおしゃれな独立型リビング (ライブラリー、緑の壁、塗装フローリング、暖炉なし、壁掛け型テレビ、茶色い床) の写真
モスクワにあるお手頃価格の小さなエクレクティックスタイルのおしゃれな独立型リビング (ライブラリー、緑の壁、塗装フローリング、暖炉なし、壁掛け型テレビ、茶色い床) の写真
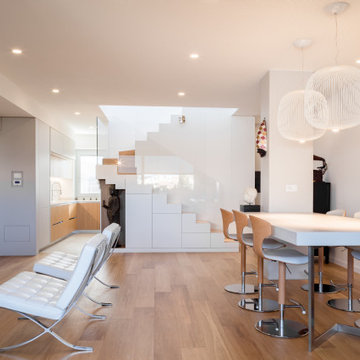
CASA AF | AF HOUSE
Open space ingresso, cucina e scale che conducono alla terrazza
Open space: entrance, double kitchens and stairs leading to the terrace
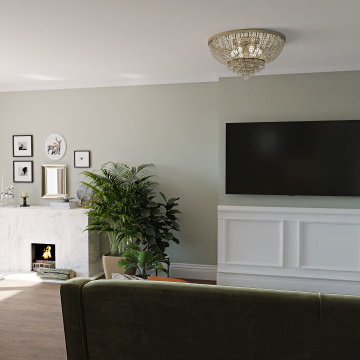
Our client had a clear vision for their Scandinavian-style apartment, but with limited natural light and a small area, it was a challenge to create a cozy and minimalist living space. Arhist came to the rescue with its user-friendly interface, which helped us design a space that incorporated neutral colors, natural materials, and smart storage solutions.
From modern and sleek furniture to soft lighting and simple decor accents, we carefully selected every element to highlight the Scandinavian style and create a serene and inviting atmosphere. The result is a stunning living space that feels spacious and uncluttered while still providing warmth and comfort.
With Arhist, we were able to achieve our client's vision and transform their apartment into a warm and welcoming home. Try Arhist for yourself with our 14-day free trial and see how you can achieve your dream living space.
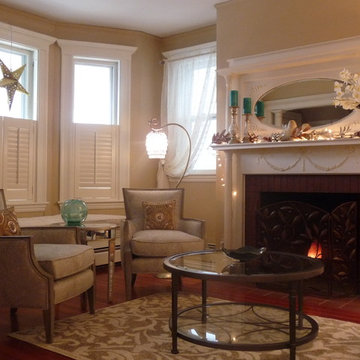
The design of this refined sitting room uses traditional Victorian elements such as the ornate white fireplace mantel/surround with accents of silver and gold to create a formal space in which to entertain. Polished cherry wood flooring and Doric columns lend an air of sophistication against soft beige walls. The inviting club chairs and glass coffee table with it's accents of wrought iron are echoed in the fireplace screen and complete this sophisticated, upscale space.
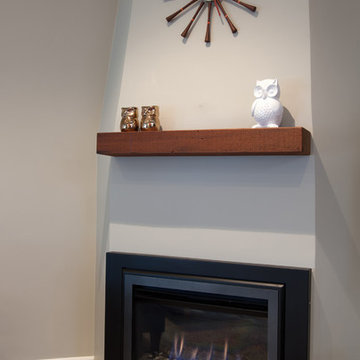
Arnona Oren
サンフランシスコにあるお手頃価格の小さなミッドセンチュリースタイルのおしゃれなリビング (グレーの壁、塗装フローリング、コーナー設置型暖炉、漆喰の暖炉まわり、壁掛け型テレビ) の写真
サンフランシスコにあるお手頃価格の小さなミッドセンチュリースタイルのおしゃれなリビング (グレーの壁、塗装フローリング、コーナー設置型暖炉、漆喰の暖炉まわり、壁掛け型テレビ) の写真
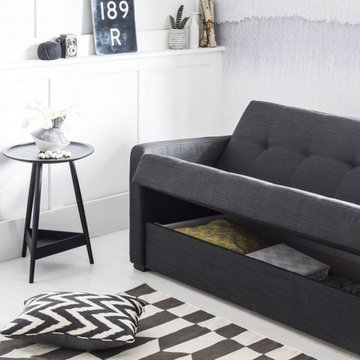
The Fleetwood sofa bed with storage in charcoal brushed linen cotton
ロンドンにあるお手頃価格の小さなおしゃれなリビング (マルチカラーの壁、塗装フローリング、暖炉なし、テレビなし) の写真
ロンドンにあるお手頃価格の小さなおしゃれなリビング (マルチカラーの壁、塗装フローリング、暖炉なし、テレビなし) の写真
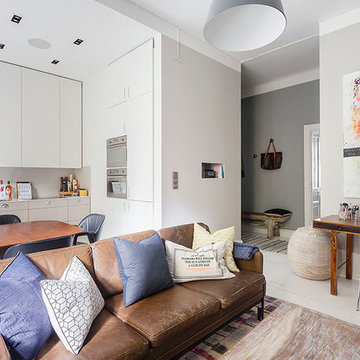
Thomas Nylund
ストックホルムにあるお手頃価格の小さなコンテンポラリースタイルのおしゃれなリビング (グレーの壁、塗装フローリング、暖炉なし、壁掛け型テレビ、茶色いソファ) の写真
ストックホルムにあるお手頃価格の小さなコンテンポラリースタイルのおしゃれなリビング (グレーの壁、塗装フローリング、暖炉なし、壁掛け型テレビ、茶色いソファ) の写真
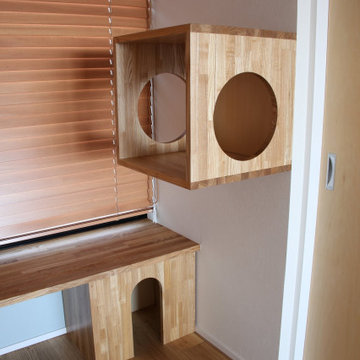
箱はもちろん手作りです。円形にくりぬいて貼り合わせました。
他の地域にあるお手頃価格の小さな北欧スタイルのおしゃれな独立型リビング (青い壁、塗装フローリング、暖炉なし、テレビなし、茶色い床、クロスの天井、壁紙、アクセントウォール、白い天井) の写真
他の地域にあるお手頃価格の小さな北欧スタイルのおしゃれな独立型リビング (青い壁、塗装フローリング、暖炉なし、テレビなし、茶色い床、クロスの天井、壁紙、アクセントウォール、白い天井) の写真
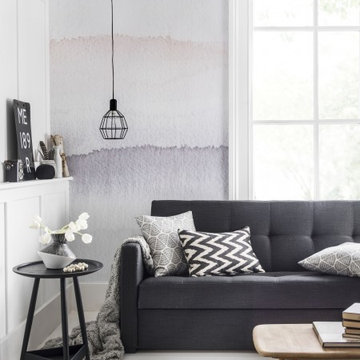
The Fleetwood sofa bed with storage in charcoal brushed linen cotton
ロンドンにあるお手頃価格の小さなおしゃれなリビング (塗装フローリング、暖炉なし、テレビなし) の写真
ロンドンにあるお手頃価格の小さなおしゃれなリビング (塗装フローリング、暖炉なし、テレビなし) の写真
お手頃価格の小さなリビング (塗装フローリング) の写真
1
