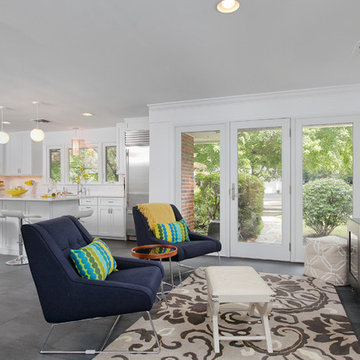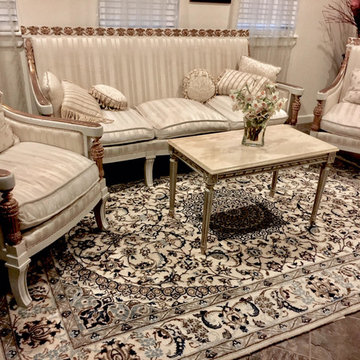お手頃価格のリビング (レンガの床、スレートの床、壁掛け型テレビ) の写真
絞り込み:
資材コスト
並び替え:今日の人気順
写真 1〜20 枚目(全 89 枚)
1/5
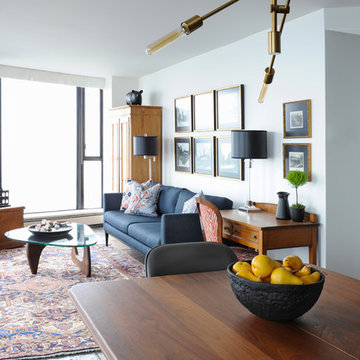
The homeowners of this condo sought our assistance when downsizing from a large family home on Howe Sound to a small urban condo in Lower Lonsdale, North Vancouver. They asked us to incorporate many of their precious antiques and art pieces into the new design. Our challenges here were twofold; first, how to deal with the unconventional curved floor plan with vast South facing windows that provide a 180 degree view of downtown Vancouver, and second, how to successfully merge an eclectic collection of antique pieces into a modern setting. We began by updating most of their artwork with new matting and framing. We created a gallery effect by grouping like artwork together and displaying larger pieces on the sections of wall between the windows, lighting them with black wall sconces for a graphic effect. We re-upholstered their antique seating with more contemporary fabrics choices - a gray flannel on their Victorian fainting couch and a fun orange chenille animal print on their Louis style chairs. We selected black as an accent colour for many of the accessories as well as the dining room wall to give the space a sophisticated modern edge. The new pieces that we added, including the sofa, coffee table and dining light fixture are mid century inspired, bridging the gap between old and new. White walls and understated wallpaper provide the perfect backdrop for the colourful mix of antique pieces. Interior Design by Lori Steeves, Simply Home Decorating. Photos by Tracey Ayton Photography
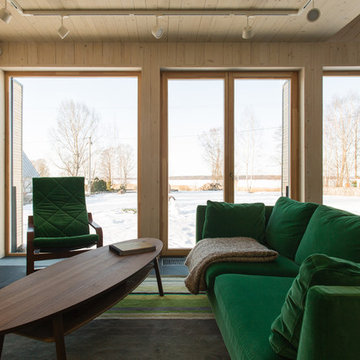
фотографии - Дмитрий Цыренщиков
サンクトペテルブルクにあるお手頃価格の中くらいなラスティックスタイルのおしゃれなLDK (白い壁、スレートの床、標準型暖炉、タイルの暖炉まわり、壁掛け型テレビ、黒い床) の写真
サンクトペテルブルクにあるお手頃価格の中くらいなラスティックスタイルのおしゃれなLDK (白い壁、スレートの床、標準型暖炉、タイルの暖炉まわり、壁掛け型テレビ、黒い床) の写真
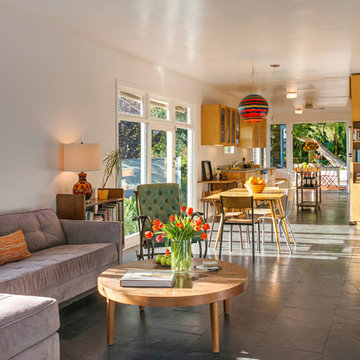
Photos by Michael McNamara, Shooting LA
フェニックスにあるお手頃価格の中くらいなミッドセンチュリースタイルのおしゃれなLDK (青い壁、スレートの床、暖炉なし、壁掛け型テレビ) の写真
フェニックスにあるお手頃価格の中くらいなミッドセンチュリースタイルのおしゃれなLDK (青い壁、スレートの床、暖炉なし、壁掛け型テレビ) の写真
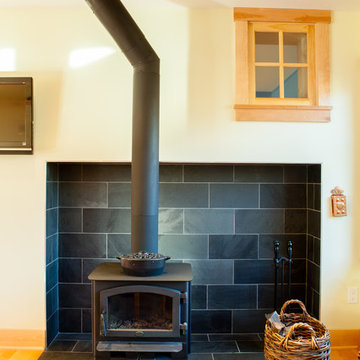
TLC Remodeling
ミネアポリスにあるお手頃価格の中くらいな北欧スタイルのおしゃれなリビング (ベージュの壁、スレートの床、薪ストーブ、石材の暖炉まわり、壁掛け型テレビ) の写真
ミネアポリスにあるお手頃価格の中くらいな北欧スタイルのおしゃれなリビング (ベージュの壁、スレートの床、薪ストーブ、石材の暖炉まわり、壁掛け型テレビ) の写真
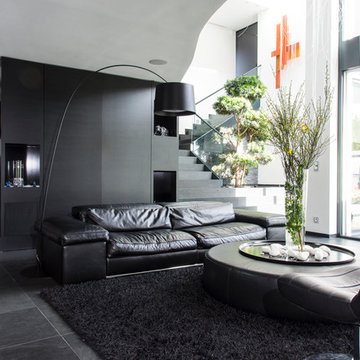
SMITH
パリにあるお手頃価格の広いコンテンポラリースタイルのおしゃれなLDK (スレートの床、壁掛け型テレビ、黒い壁、暖炉なし、黒いソファ) の写真
パリにあるお手頃価格の広いコンテンポラリースタイルのおしゃれなLDK (スレートの床、壁掛け型テレビ、黒い壁、暖炉なし、黒いソファ) の写真
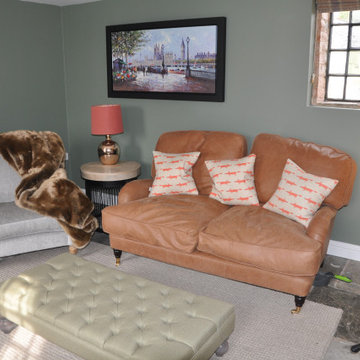
A cosy snug which we redecorated and added some new items of furniture along with a bespoke TV joinery piece.
ウエストミッドランズにあるお手頃価格の小さなトラディショナルスタイルのおしゃれなリビング (緑の壁、スレートの床、薪ストーブ、壁掛け型テレビ、グレーの床) の写真
ウエストミッドランズにあるお手頃価格の小さなトラディショナルスタイルのおしゃれなリビング (緑の壁、スレートの床、薪ストーブ、壁掛け型テレビ、グレーの床) の写真
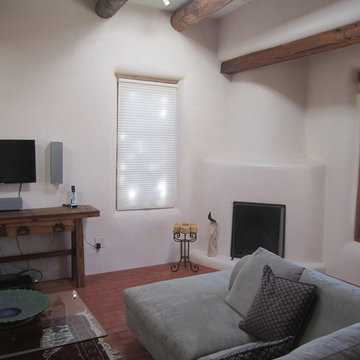
アルバカーキにあるお手頃価格の小さなサンタフェスタイルのおしゃれな独立型リビング (ベージュの壁、レンガの床、コーナー設置型暖炉、漆喰の暖炉まわり、壁掛け型テレビ) の写真
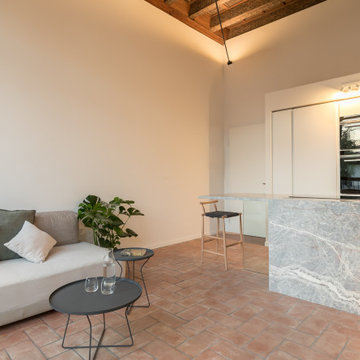
Soggiorno-Cucina illuminato. Sviluppo e studio della luce di Forme di Luce. I prodotti presentano una luce calda pari a 3.000°K.
ヴェネツィアにあるお手頃価格の中くらいなコンテンポラリースタイルのおしゃれなLDK (白い壁、レンガの床、壁掛け型テレビ、赤い床、格子天井) の写真
ヴェネツィアにあるお手頃価格の中くらいなコンテンポラリースタイルのおしゃれなLDK (白い壁、レンガの床、壁掛け型テレビ、赤い床、格子天井) の写真
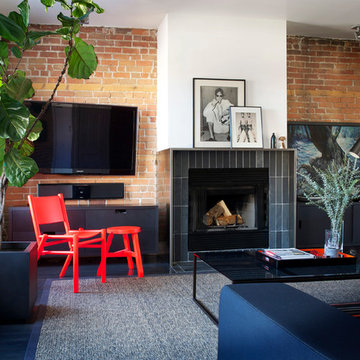
Leona Mozes Photography for Scott Ward Design
モントリオールにあるお手頃価格の中くらいなミッドセンチュリースタイルのおしゃれなリビング (白い壁、標準型暖炉、タイルの暖炉まわり、壁掛け型テレビ、スレートの床) の写真
モントリオールにあるお手頃価格の中くらいなミッドセンチュリースタイルのおしゃれなリビング (白い壁、標準型暖炉、タイルの暖炉まわり、壁掛け型テレビ、スレートの床) の写真
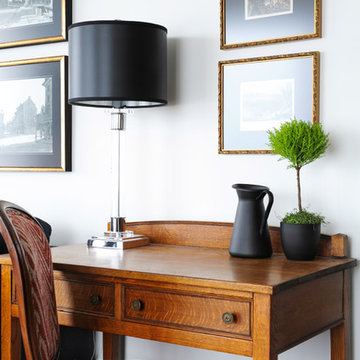
The homeowners of this condo sought our assistance when downsizing from a large family home on Howe Sound to a small urban condo in Lower Lonsdale, North Vancouver. They asked us to incorporate many of their precious antiques and art pieces into the new design. Our challenges here were twofold; first, how to deal with the unconventional curved floor plan with vast South facing windows that provide a 180 degree view of downtown Vancouver, and second, how to successfully merge an eclectic collection of antique pieces into a modern setting. We began by updating most of their artwork with new matting and framing. We created a gallery effect by grouping like artwork together and displaying larger pieces on the sections of wall between the windows, lighting them with black wall sconces for a graphic effect. We re-upholstered their antique seating with more contemporary fabrics choices - a gray flannel on their Victorian fainting couch and a fun orange chenille animal print on their Louis style chairs. We selected black as an accent colour for many of the accessories as well as the dining room wall to give the space a sophisticated modern edge. The new pieces that we added, including the sofa, coffee table and dining light fixture are mid century inspired, bridging the gap between old and new. White walls and understated wallpaper provide the perfect backdrop for the colourful mix of antique pieces. Interior Design by Lori Steeves, Simply Home Decorating. Photos by Tracey Ayton Photography
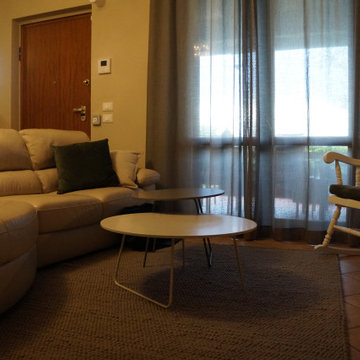
Un progetto di Restyling nel vero senso della parola; quando Polygona ha accettato di trasformare questi ambienti parlavamo di stanze cupe con vecchi kobili di legno stile anni '70. Oggi abbiamo ridato vita a questa casa utilizzando colori contemporanei ed arredi dallo stile un po' classico, per mantenere e rispettare la natura architettonica di queste stanze.
Alcuni elementi sono stati recuperati e laccati, tutta la tappezzeria è stata rifatta a misure con accurate scelte di materiali e colori.
Abbiamo reso questa casa un posto accogliente e rilassante in cui passare il proprio tempo in famiglia.
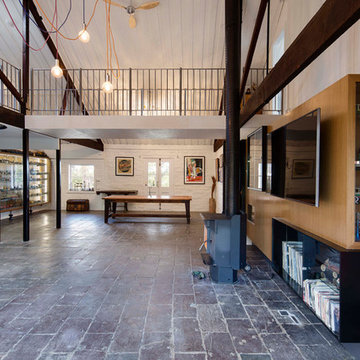
House extension and renovation for a Chef-come-Artist/Collector and his partner in Malmsbury, Victoria.
Built by Warren Hughes Builders & Renovators.
Ben Hosking Architectural Photography
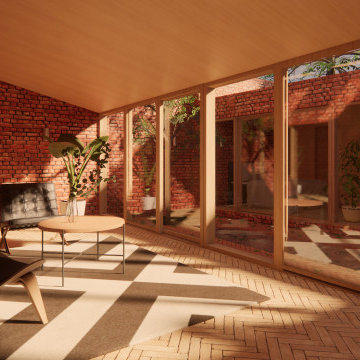
A courtyard home, made in the walled garden of a victorian terrace house off New Walk, Beverley. The home is made from reclaimed brick, cross-laminated timber and a planted lawn which makes up its biodiverse roof.
Occupying a compact urban site, surrounded by neighbours and walls on all sides, the home centres on a solar courtyard which brings natural light, air and views to the home, not unlike the peristyles of Roman Pompeii.
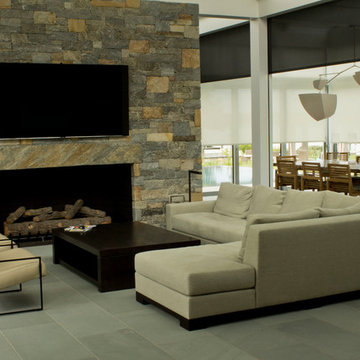
Great Room 75" TV with side speakers over stone fireplace. Motorized shades and bug screens surround Dining Area.
マイアミにあるお手頃価格の中くらいなコンテンポラリースタイルのおしゃれなLDK (石材の暖炉まわり、壁掛け型テレビ、ベージュの壁、スレートの床、標準型暖炉、グレーの床) の写真
マイアミにあるお手頃価格の中くらいなコンテンポラリースタイルのおしゃれなLDK (石材の暖炉まわり、壁掛け型テレビ、ベージュの壁、スレートの床、標準型暖炉、グレーの床) の写真
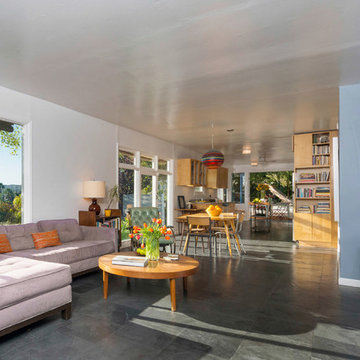
Photos by Michael McNamara, Shooting LA
フェニックスにあるお手頃価格の中くらいなミッドセンチュリースタイルのおしゃれなLDK (青い壁、スレートの床、暖炉なし、壁掛け型テレビ) の写真
フェニックスにあるお手頃価格の中くらいなミッドセンチュリースタイルのおしゃれなLDK (青い壁、スレートの床、暖炉なし、壁掛け型テレビ) の写真
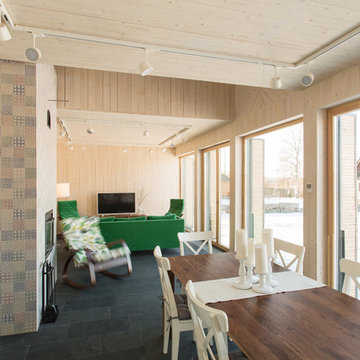
На первом этаже расположены холл, технические помещения и гостиная \ кухня \ столовая с панорамными окнами во всю ширину фасада.
фотографии - Дмитрий Цыренщиков
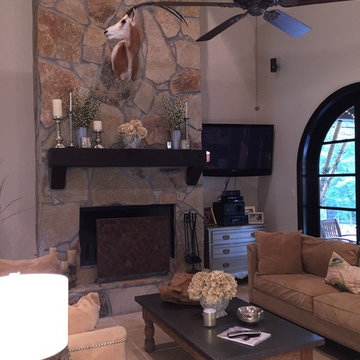
Nest Home Interiors
ニューオリンズにあるお手頃価格の中くらいなエクレクティックスタイルのおしゃれなリビング (ベージュの壁、スレートの床、標準型暖炉、石材の暖炉まわり、壁掛け型テレビ) の写真
ニューオリンズにあるお手頃価格の中くらいなエクレクティックスタイルのおしゃれなリビング (ベージュの壁、スレートの床、標準型暖炉、石材の暖炉まわり、壁掛け型テレビ) の写真
お手頃価格のリビング (レンガの床、スレートの床、壁掛け型テレビ) の写真
1
