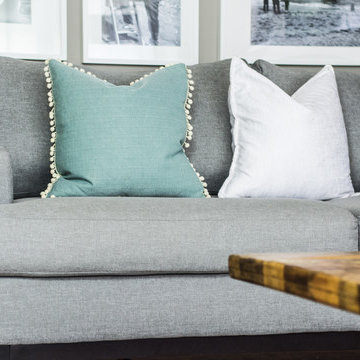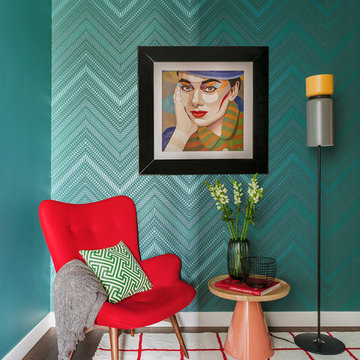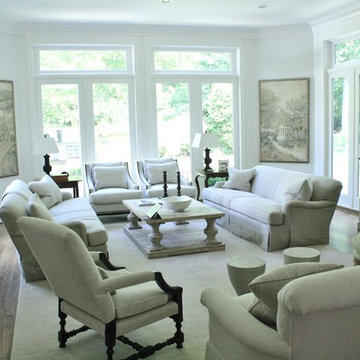お手頃価格のターコイズブルーの独立型リビングの写真
絞り込み:
資材コスト
並び替え:今日の人気順
写真 1〜20 枚目(全 190 枚)
1/4
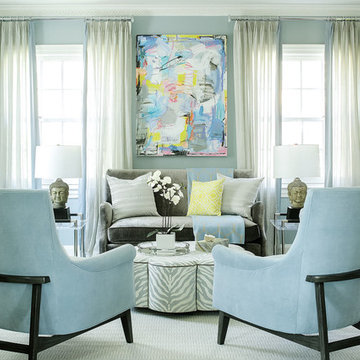
christian garibaldi
ニューヨークにあるお手頃価格の中くらいなトランジショナルスタイルのおしゃれなリビング (青い壁、無垢フローリング、テレビなし) の写真
ニューヨークにあるお手頃価格の中くらいなトランジショナルスタイルのおしゃれなリビング (青い壁、無垢フローリング、テレビなし) の写真
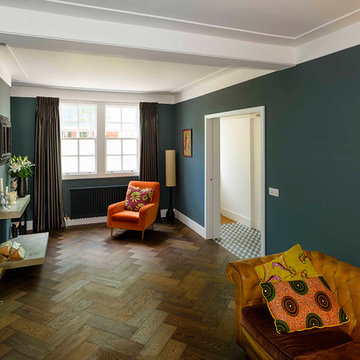
Dark stained oak herringbone floor, hand finished in a hard wax oil. The client wanted the colour of walnut on an oak board.
The oversize herringbone block works well in a contemporary living space.
All the blocks are engineered, bevel edged, tongue and grooved on all 4 sides. Compatible with under floor heating.

Stunning Living Room embracing the dark colours on the walls which is Inchyra Blue by Farrow and Ball. A retreat from the open plan kitchen/diner/snug that provides an evening escape for the adults. Teal and Coral Pinks were used as accents as well as warm brass metals to keep the space inviting and cosy.

シカゴにあるお手頃価格の中くらいなシャビーシック調のおしゃれなリビング (緑の壁、無垢フローリング、暖炉なし、テレビなし、茶色い床、表し梁、羽目板の壁) の写真
![[PROJET - Réceptionné] Rénovation d'un espace de vie - Chevilly Larue](https://st.hzcdn.com/fimgs/6561f94a012fb299_0336-w360-h360-b0-p0--.jpg)
Après un confinement et la mise en place du télé travail ce salon manquait d'harmonie et d'ergonomie pour l'ensemble des activités : travail, repas, jeux, repos ...
L'idée était donc de concevoir un ensemble de rangements linéaire et épuré permettant de stocker des livres, dvd, jeux vidéos, chaîne hi-fi, matériel informatique, documents et dossiers de travail ...
Le projet c'est donc décidé sur un seul mur de la pièce, avec des placards/niches toute hauteur, un meuble bas et un espace bureau au dessus duquel on retrouve également des rangements.
Le panneau de bois habille le mur, tout en permettant de dissimuler la partie technique (électricité, équerre du bureau ...).
Tous les éléments sont stockés et dissimulés pour un résultat épuré et harmonieux.
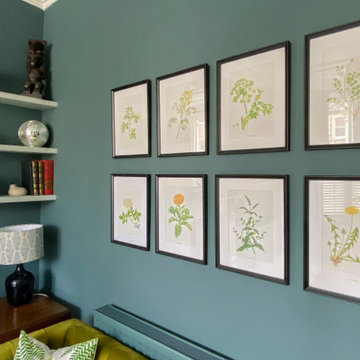
We created a botanical-inspired scheme for this Victorian terrace living room updating the wall colour to Inchyra Blue on the walls and including a pop a colour in the lamp shades. We redesigned the floorplan to make the room practical and comfortable. Built-in storage in a complementary blue was introduced to keep the tv area tidy. We included two matching side tables in an aged bronze finish with a bevelled glass top and mirrored bottom shelves to maximise the light. We sourced and supplied the furniture and accessories including the Made to Measure Olive Green Sofa and soft furnishings.
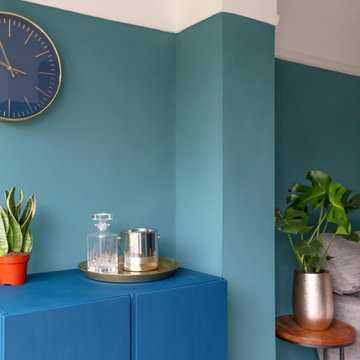
We were briefed to carry out an interior design and specification proposal so that the client could implement the work themselves. The goal was to modernise this space with a bold colour scheme, come up with an alternative solution for the fireplace to make it less imposing, and create a social hub for entertaining friends and family with added seating and storage. The space needed to function for lots of different purposes such as watching the football with friends, a space that was safe enough for their baby to play and store toys, with finishes that are durable enough for family life. The room design included an Ikea hack drinks cabinet which was customised with a lick of paint and new feet, seating for up to seven people and extra storage for their babies toys to be hidden from sight.
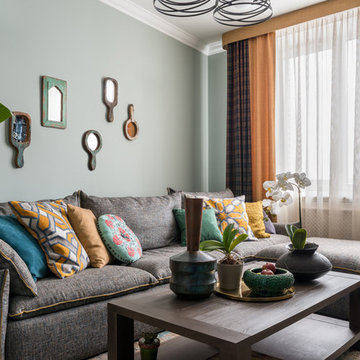
Фото: Мария Иринархова
Стиль: Даша Соболева
モスクワにあるお手頃価格の中くらいなエクレクティックスタイルのおしゃれな独立型リビング (グレーの壁、シアーカーテン) の写真
モスクワにあるお手頃価格の中くらいなエクレクティックスタイルのおしゃれな独立型リビング (グレーの壁、シアーカーテン) の写真
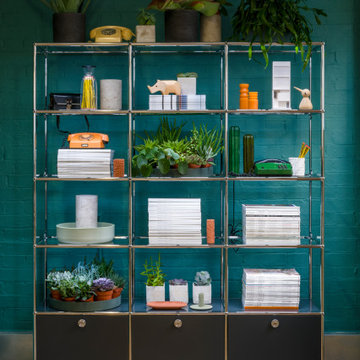
USM Haller modular furniture creates eye catching floor to ceiling library, with different sized modules, which fits perfectly into the clients specified space. The different sized modules allow for a wide range of books to be stored. USM always provides the option to reconfigure a clients existing unit at any point, including adding on doors to hide away some storage.

Adding a color above wood paneling can make the room look taller and lighter.
ニューヨークにあるお手頃価格の中くらいなトラディショナルスタイルのおしゃれな独立型リビング (グレーの壁、茶色い床、パネル壁) の写真
ニューヨークにあるお手頃価格の中くらいなトラディショナルスタイルのおしゃれな独立型リビング (グレーの壁、茶色い床、パネル壁) の写真
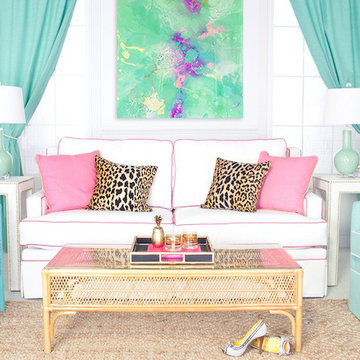
bight living room, hang out area for Made at the Citadel.
マイアミにあるお手頃価格の中くらいなエクレクティックスタイルのおしゃれな独立型リビング (白い壁) の写真
マイアミにあるお手頃価格の中くらいなエクレクティックスタイルのおしゃれな独立型リビング (白い壁) の写真
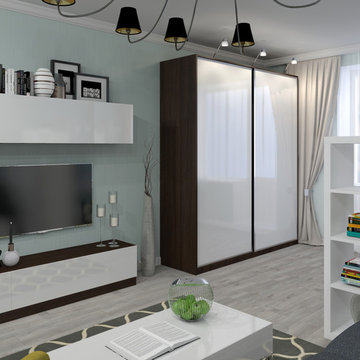
モスクワにあるお手頃価格の中くらいなコンテンポラリースタイルのおしゃれな独立型リビング (壁掛け型テレビ、ライブラリー、緑の壁、ラミネートの床、グレーの床、壁紙) の写真
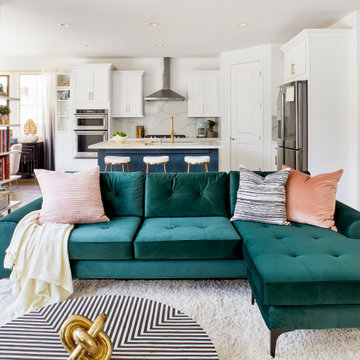
Keeping consistent with the theme we wanted to make sure this room was the showstopper. The focus of the room besides the green velvet sofa is the blue, green and gold pineapple wallpaper. Throughout the space we incorporated a mix of pattern, geometric shapes, and other whimsical pieces.
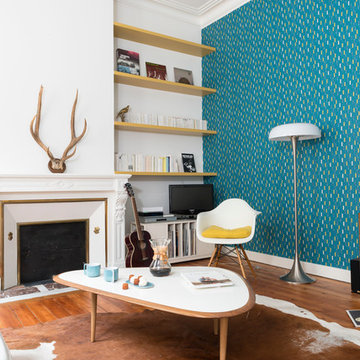
Julien Fernandez
ボルドーにあるお手頃価格の中くらいな北欧スタイルのおしゃれな独立型リビング (青い壁、無垢フローリング、標準型暖炉、漆喰の暖炉まわり、据え置き型テレビ、アクセントウォール) の写真
ボルドーにあるお手頃価格の中くらいな北欧スタイルのおしゃれな独立型リビング (青い壁、無垢フローリング、標準型暖炉、漆喰の暖炉まわり、据え置き型テレビ、アクセントウォール) の写真

A narrow formal parlor space is divided into two zones flanking the original marble fireplace - a sitting area on one side and an audio zone on the other.
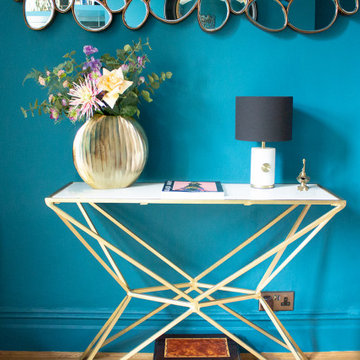
Two Victorian terrace reception rooms have been knocked into one, each has been given its own clearly defined style and function, but together they make a strong style statement. Colours are central to these rooms, with strong teals offset by blush pinks, and they are finished off with antiqued mirrored tiles and brass and gold accents.
お手頃価格のターコイズブルーの独立型リビングの写真
1

